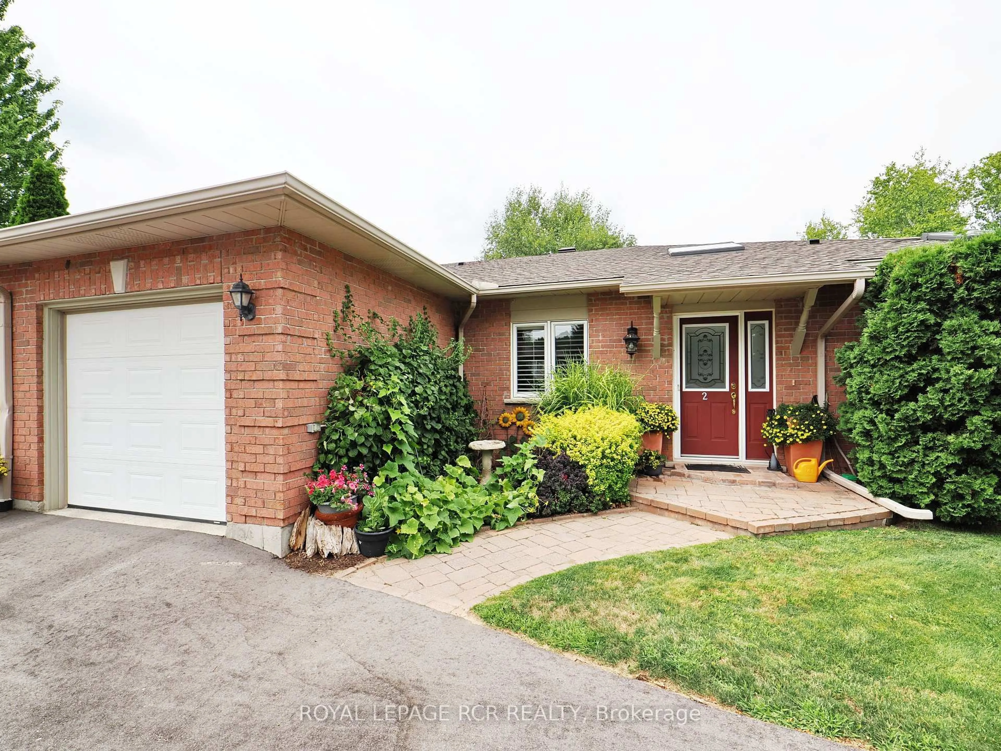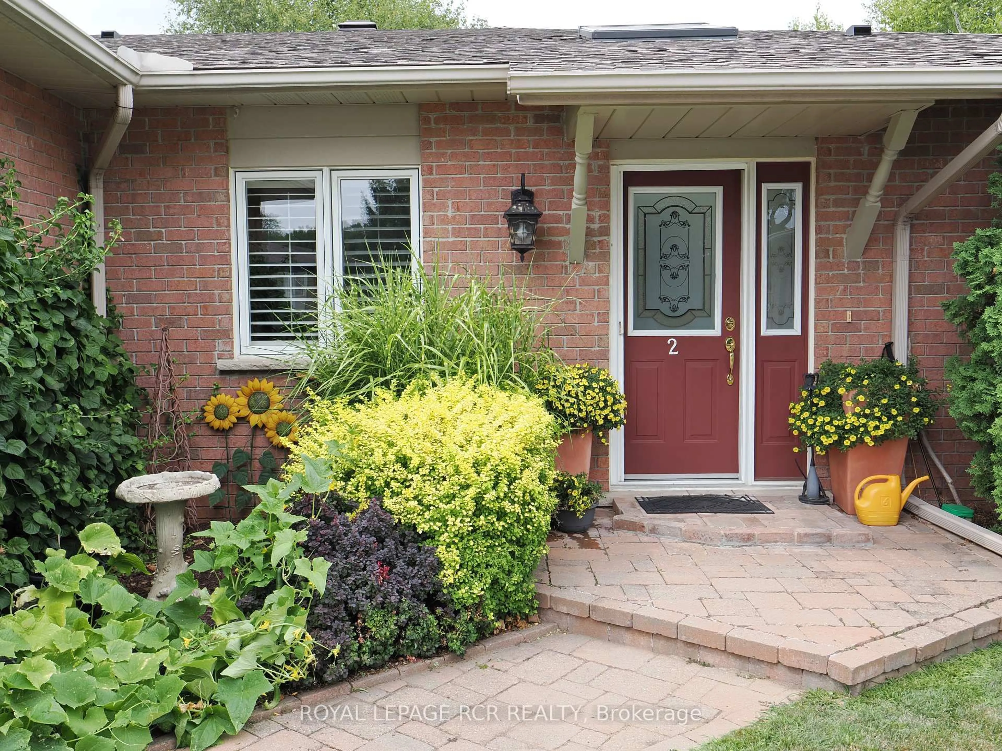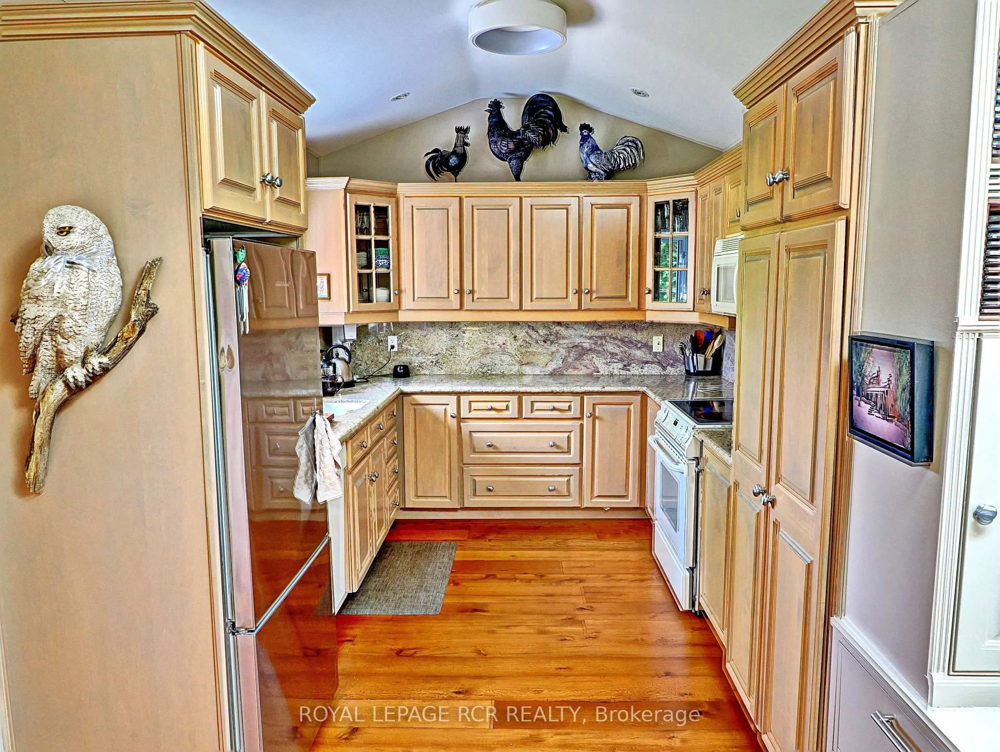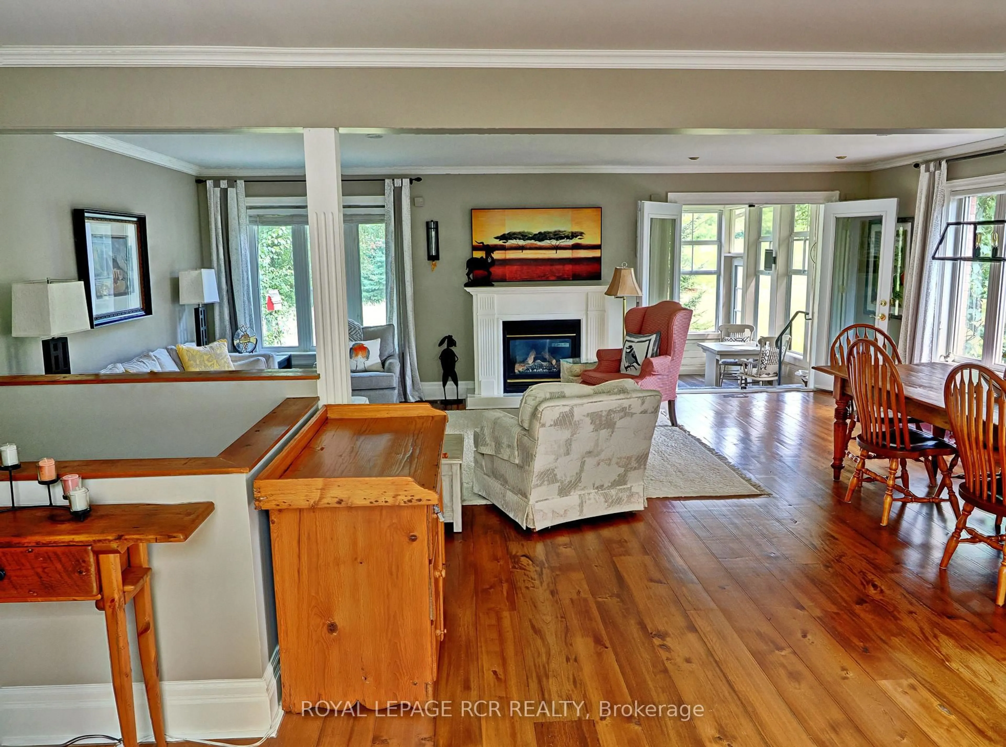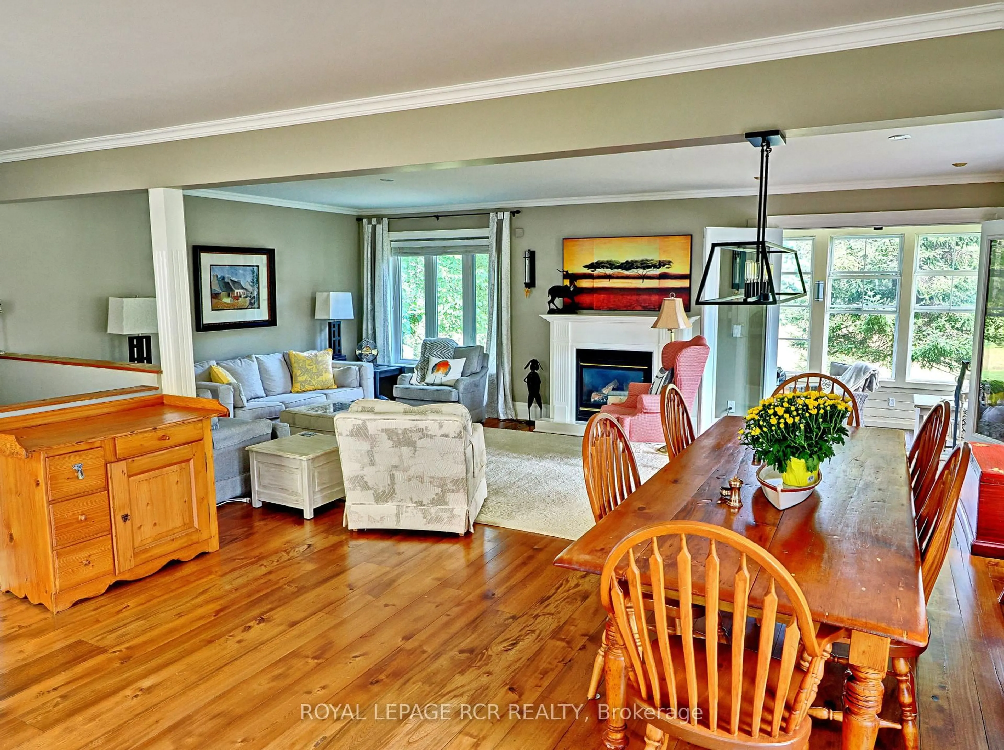28 Reddington Dr #2, Caledon, Ontario L7E 0E4
Contact us about this property
Highlights
Estimated valueThis is the price Wahi expects this property to sell for.
The calculation is powered by our Instant Home Value Estimate, which uses current market and property price trends to estimate your home’s value with a 90% accuracy rate.Not available
Price/Sqft$666/sqft
Monthly cost
Open Calculator
Description
There are a few key features that make this home special. The first is the extraordinary privacy. A sunroom addition at the back overlooks the golf course and doesn't have any visible neighbours. The second is the layout. Many guests have commented on just how well the open-spaced living area works and how attractive it is. Thirdly, the main level is 1540 sq ft with two bedrooms and two baths. The sunroom adds another 240 sq ft and there's 600 sq ft finished on the lower level, with a 3rd bdrm, bathroom, family room and spacious utility room. Finally there's the quality of the finishes tastefully put together to please even the most demanding. One look at the photos and the floors underline the reference to quality. The views from the sunroom will entice you to use it much of the time. This property has served the current owner well, for over 24 years.
Property Details
Interior
Features
Lower Floor
Utility
11.65 x 5.0Concrete Floor / Combined W/Laundry
Family
6.73 x 3.89Broadloom / Pot Lights
3rd Br
4.79 x 3.55Broadloom / Cedar Closet
Exterior
Parking
Garage spaces 1
Garage type Attached
Other parking spaces 1
Total parking spaces 2
Condo Details
Inclusions
Property History
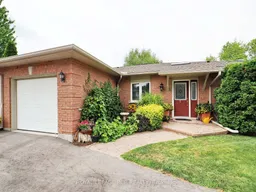 38
38
