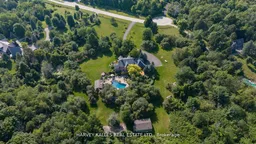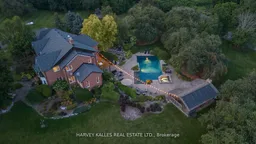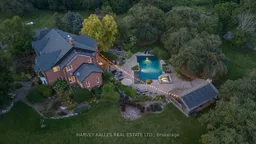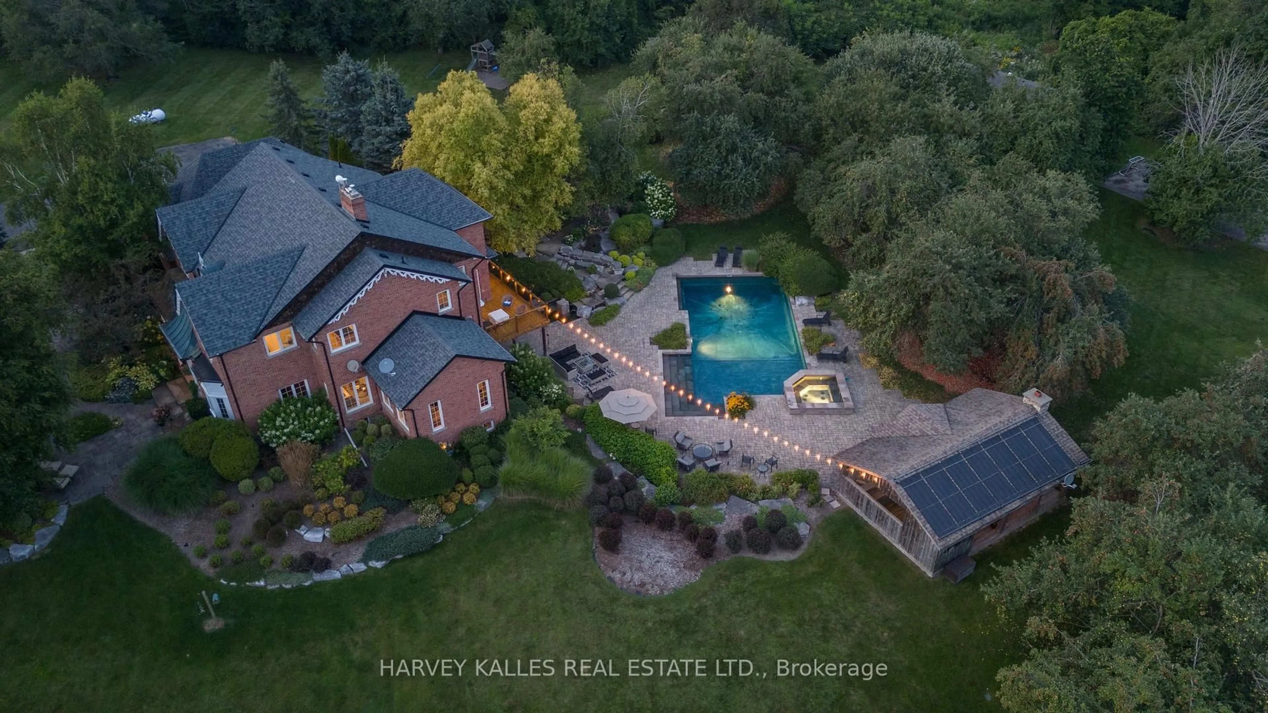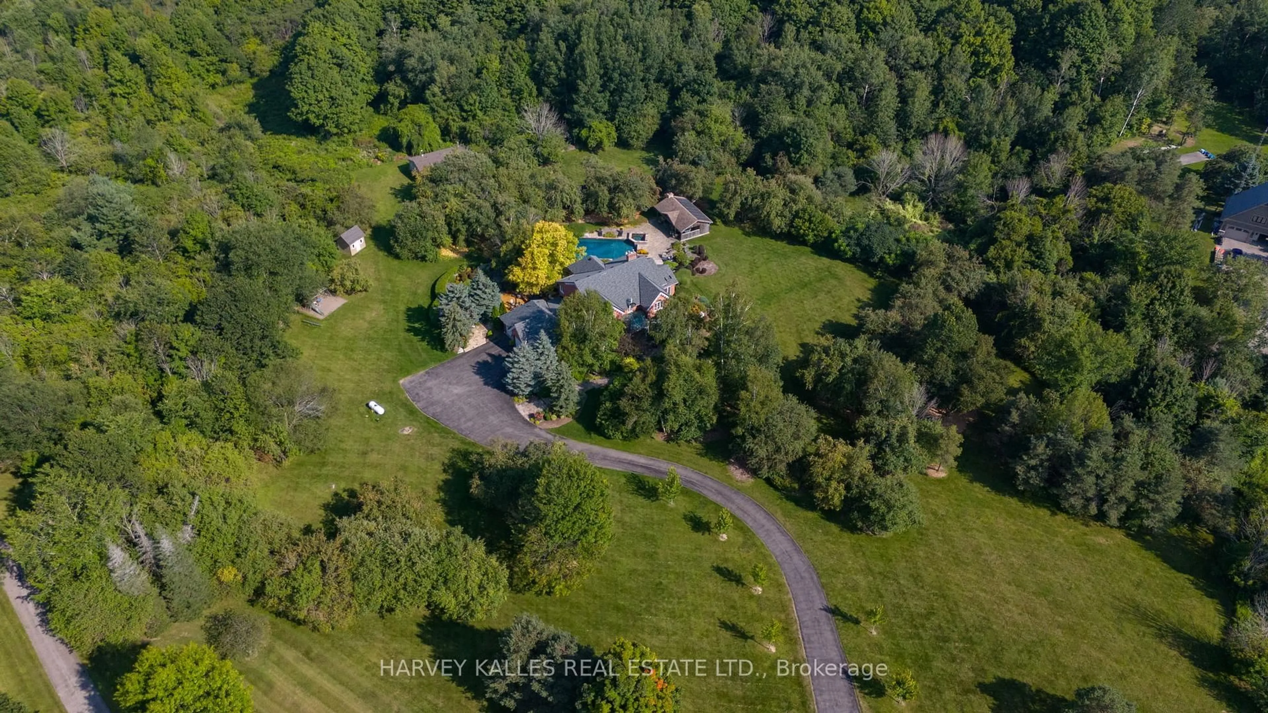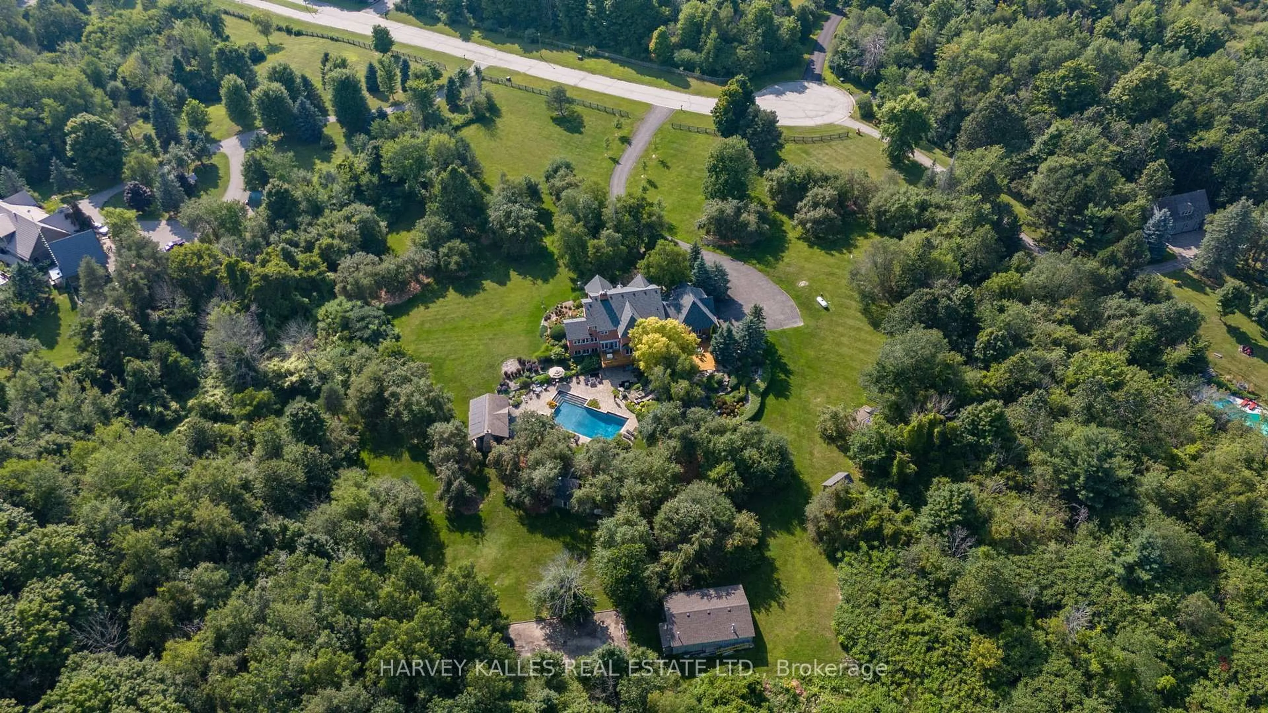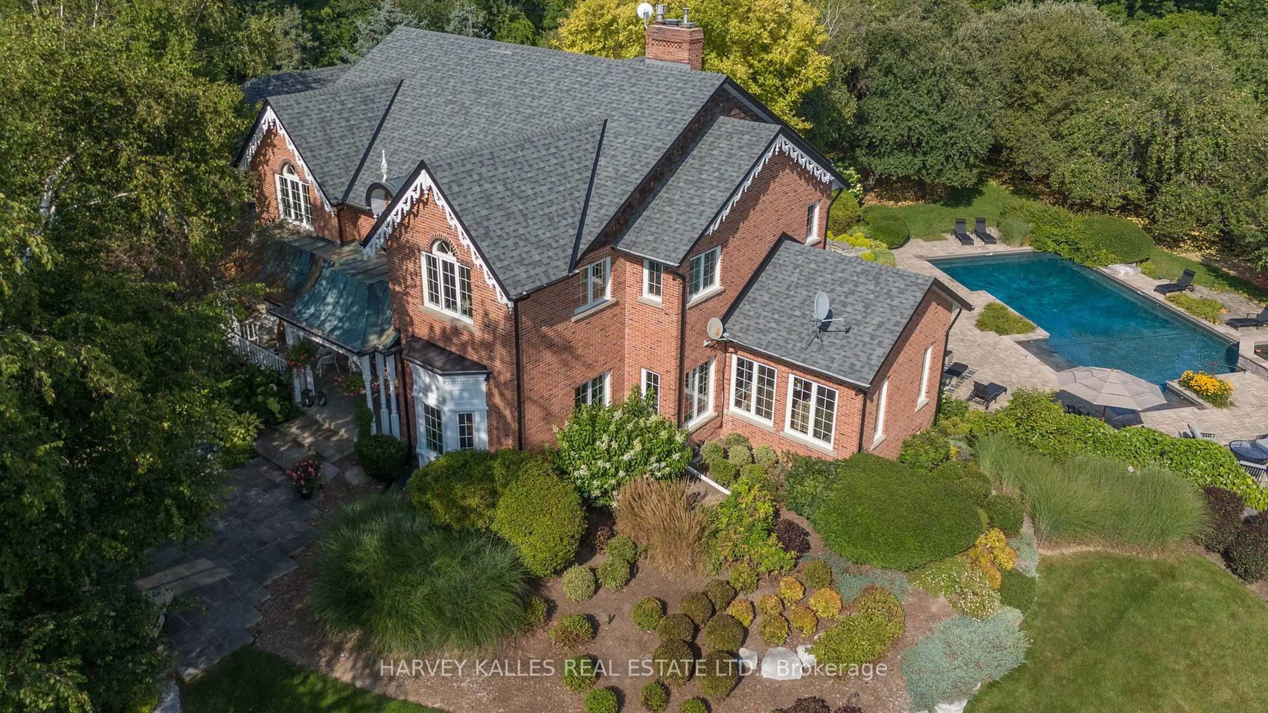3 Rutland Hill Crt, Caledon, Ontario L7C 0B4
Contact us about this property
Highlights
Estimated valueThis is the price Wahi expects this property to sell for.
The calculation is powered by our Instant Home Value Estimate, which uses current market and property price trends to estimate your home’s value with a 90% accuracy rate.Not available
Price/Sqft$922/sqft
Monthly cost
Open Calculator

Curious about what homes are selling for in this area?
Get a report on comparable homes with helpful insights and trends.
*Based on last 30 days
Description
Just under an hour from the city, 3 Rutland Hill Crt offers over 15 acres of resort-style living in an exclusive cul-de-sac setting in an immediate area of many multi-million dollar estates, including recent high value sales that cement long term value and growth. This home offers 6,000+ sq. ft. of total living space and pairs timeless Victorian reproduction architecture with high-end build quality, geo-thermal heating and cooling, and modern luxuries including soaring vaulted ceilings, a designer kitchen with heated slate floors, spa like ensuite with heated floors, and an indulgent indoor sauna. Outdoors, enjoy a magazine-worthy backyard featuring a solar-heated oversized pool with hot tub, custom cabana with wet bar and fireplace and laundry, engineered hockey rink (convert to tennis or pickleball if you wish!), and enchanting stream with waterfall. A heated, insulated drive shed provides versatility for hobbies or horses. With 5+1 bedrooms, 6 baths, and thoughtful options for multi-generational living, this estate is designed for both family life and grand entertaining. Close to world-renowned golf and many great schools. A rare opportunity to own one of Caledons most breathtaking retreats.
Property Details
Interior
Features
Main Floor
Foyer
1.99 x 4.41Living
8.75 x 11.39Dining
5.32 x 4.13Powder Rm
2.0 x 1.37Exterior
Features
Parking
Garage spaces 3
Garage type Attached
Other parking spaces 10
Total parking spaces 13
Property History
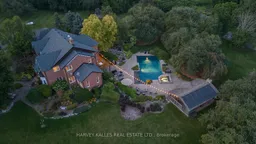 42
42