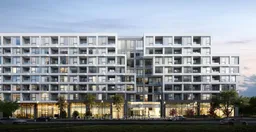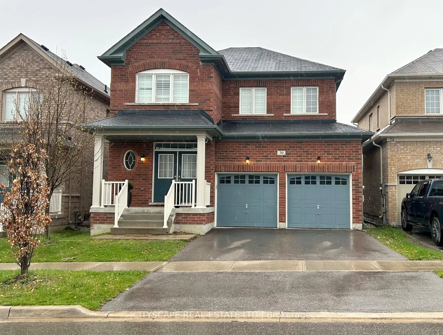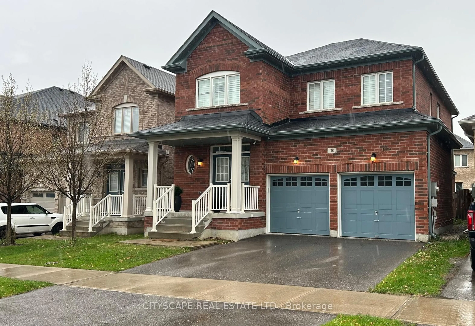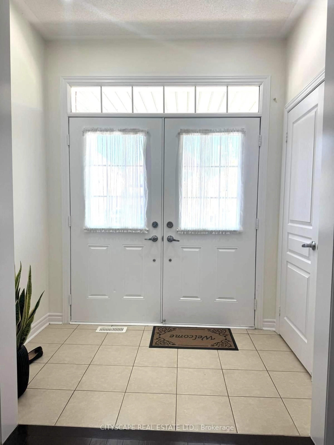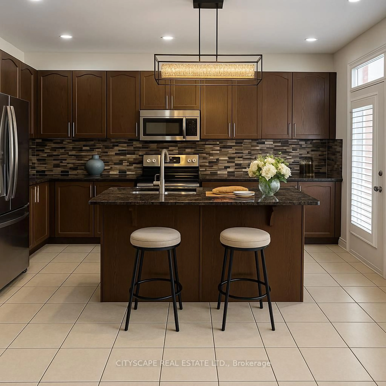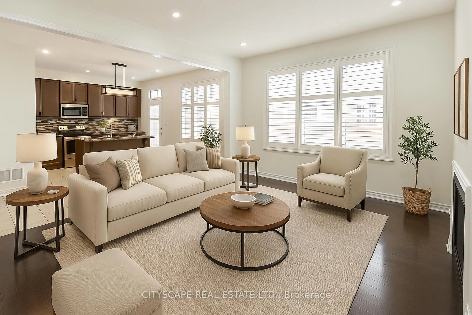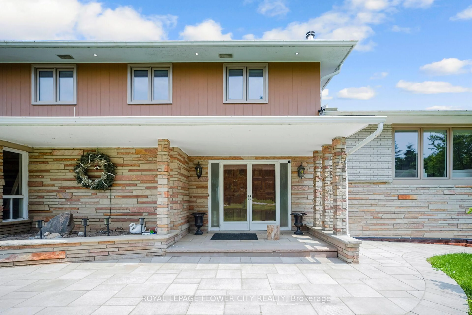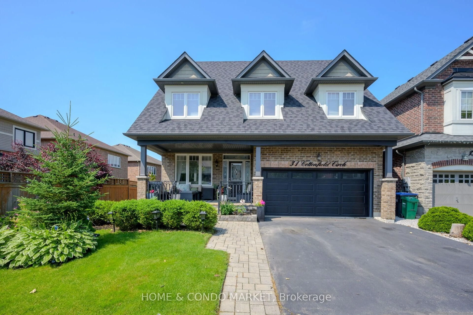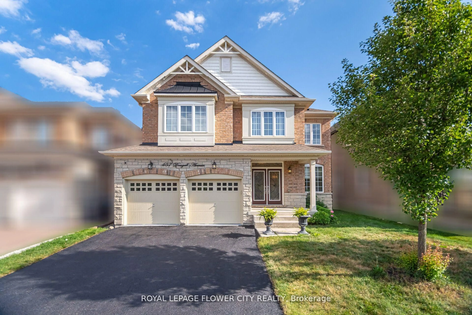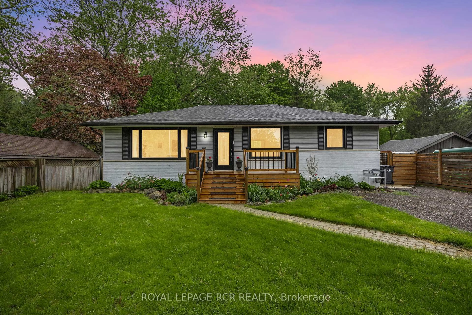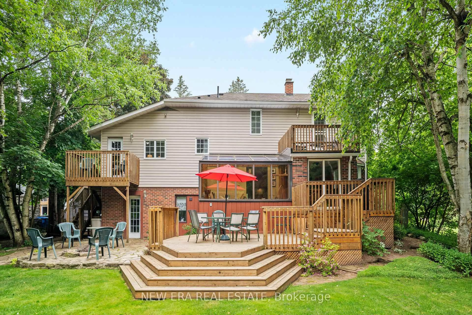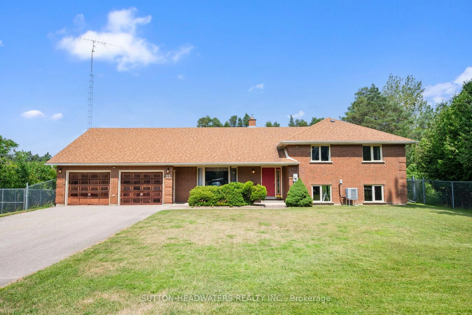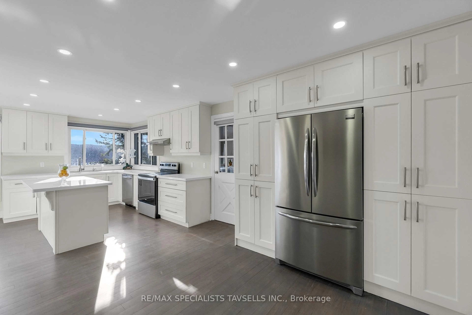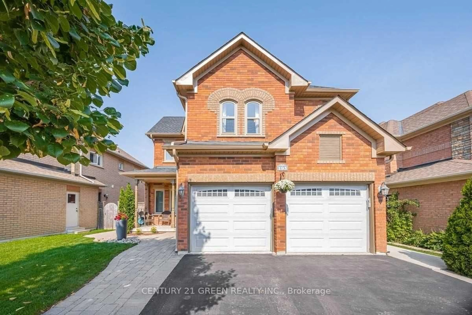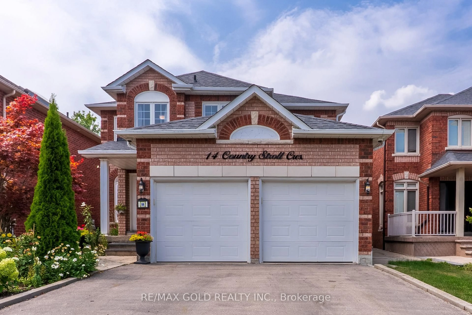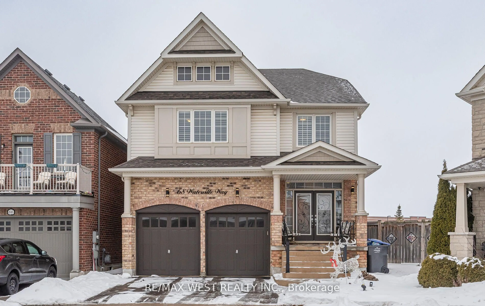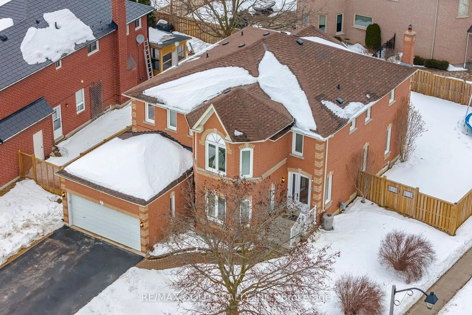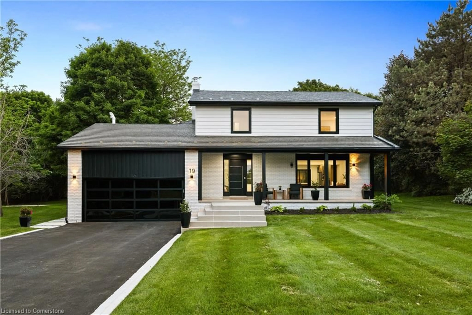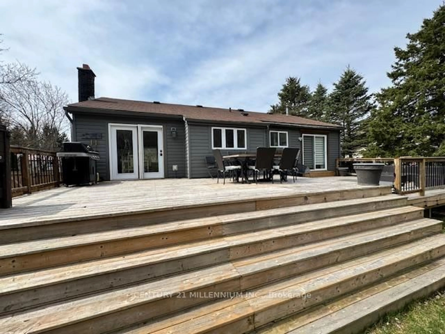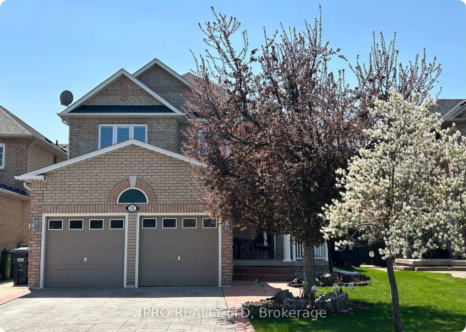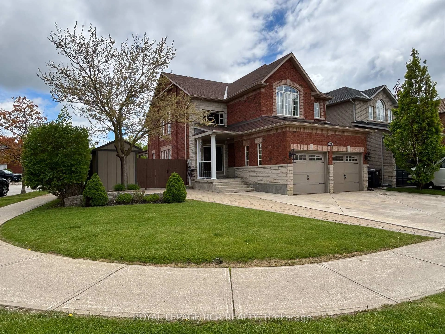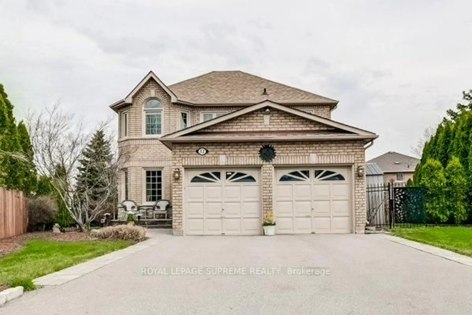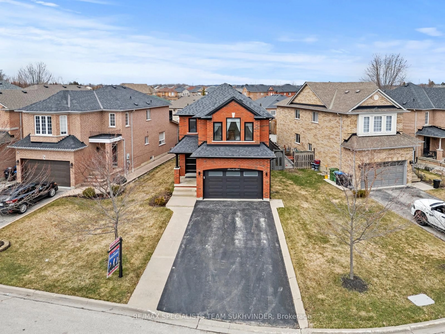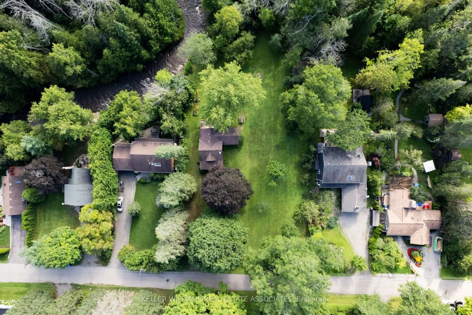30 Newhouse Blvd, Caledon, Ontario L7C 4A1
Contact us about this property
Highlights
Estimated valueThis is the price Wahi expects this property to sell for.
The calculation is powered by our Instant Home Value Estimate, which uses current market and property price trends to estimate your home’s value with a 90% accuracy rate.Not available
Price/Sqft$572/sqft
Monthly cost
Open Calculator

Curious about what homes are selling for in this area?
Get a report on comparable homes with helpful insights and trends.
*Based on last 30 days
Description
Welcome to this beautifully maintained 4-bed, 4-bath detached home in sought-after Southfields Village. Bright and spacious layout featuring 9' ceilings, hardwood floors, pot lights, and a cozy gas fireplace. Two bedrooms have private ensuites, plus a Jack & Jill bath connecting the remaining two perfect for families. Modern kitchen with stainless steel appliances, ample cabinetry, and breakfast bar. Oversized backyard with deck offers ideal space for kids, pets, and entertaining. Extras: Separate side entrance to basement, Central vacuum system, Double garage with hexagon lighting & opener, California shutters throughout. Located near top schools, parks, trails & Hwy 410. A move-in ready gem in one of Caledons most family-friendly communities!
Property Details
Interior
Features
Main Floor
Powder Rm
0.0 x 0.0Ceramic Floor / 2 Pc Bath
Living
5.49 x 3.54hardwood floor / Combined W/Dining / Pot Lights
Kitchen
4.27 x 2.29O/Looks Family / Granite Counter / Pot Lights
Breakfast
4.88 x 2.62O/Looks Family / Backsplash / Pot Lights
Exterior
Features
Parking
Garage spaces 2
Garage type Built-In
Other parking spaces 2
Total parking spaces 4
Property History
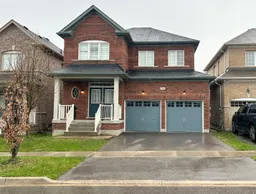 15
15