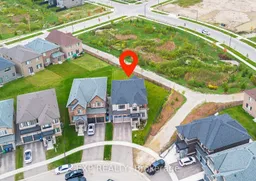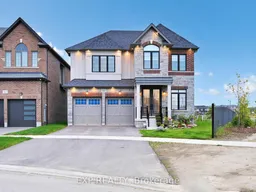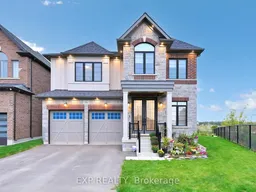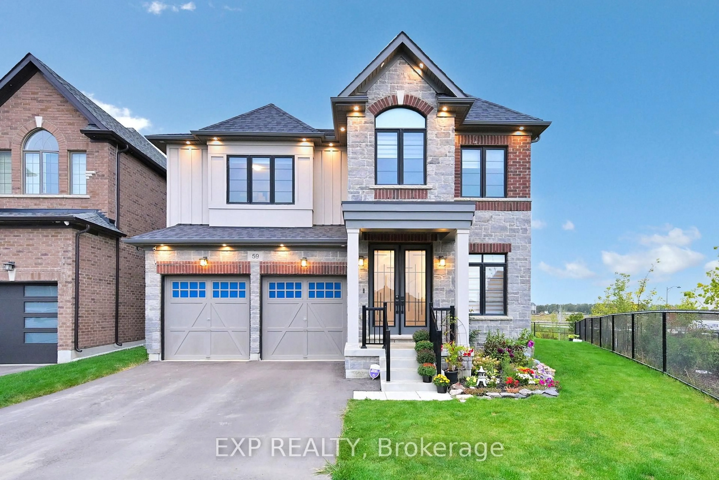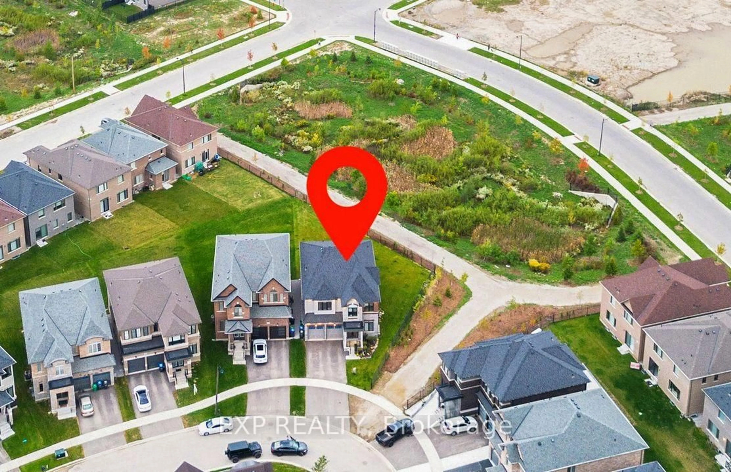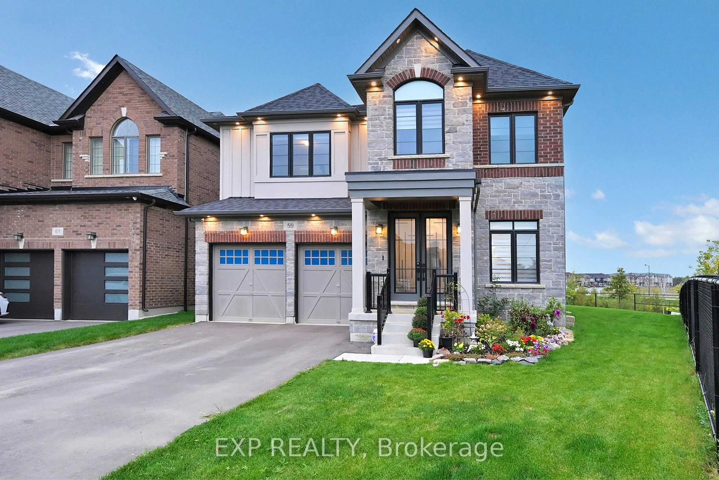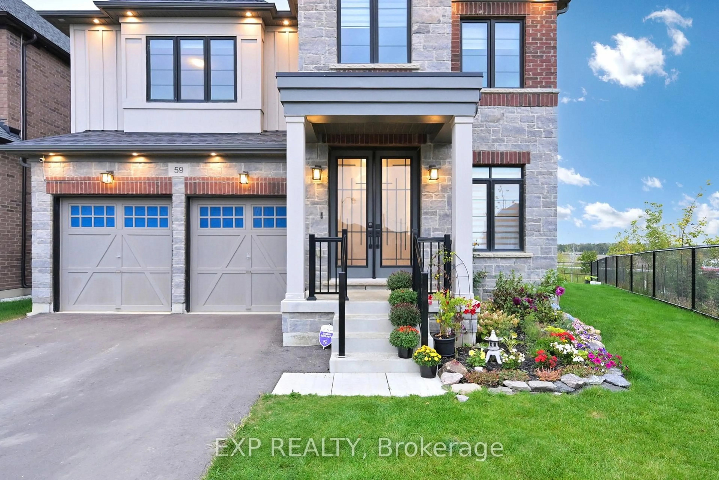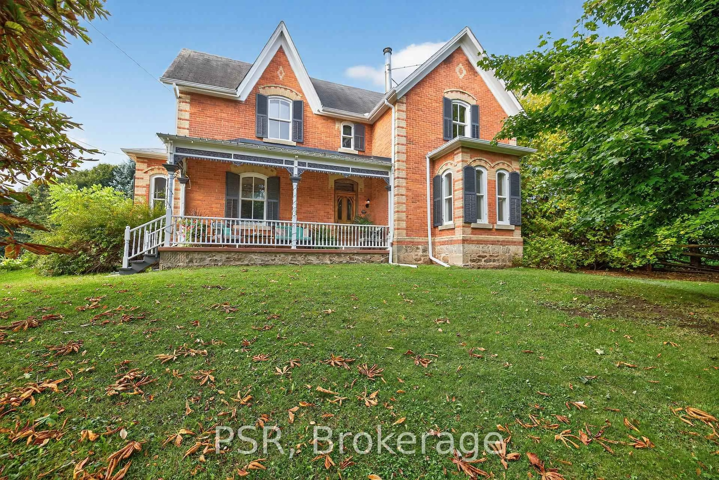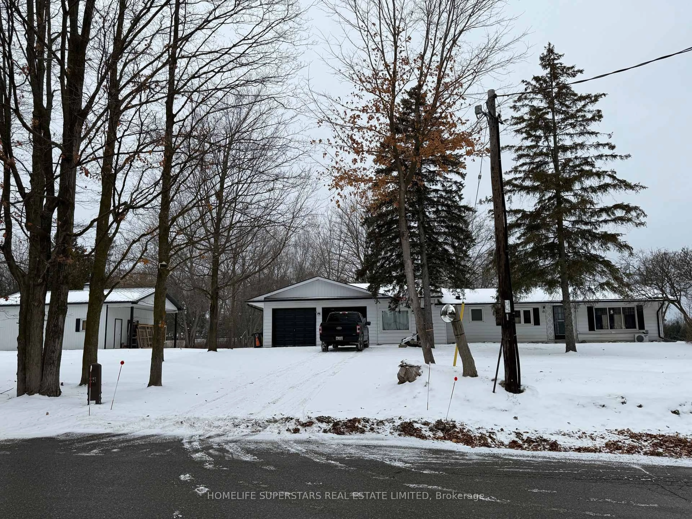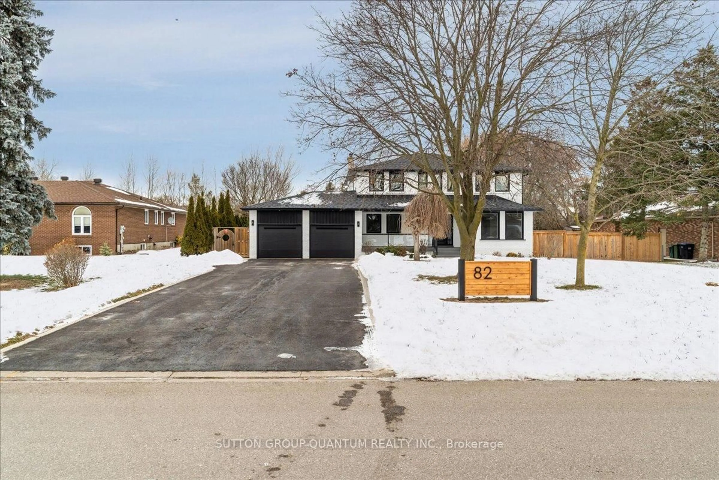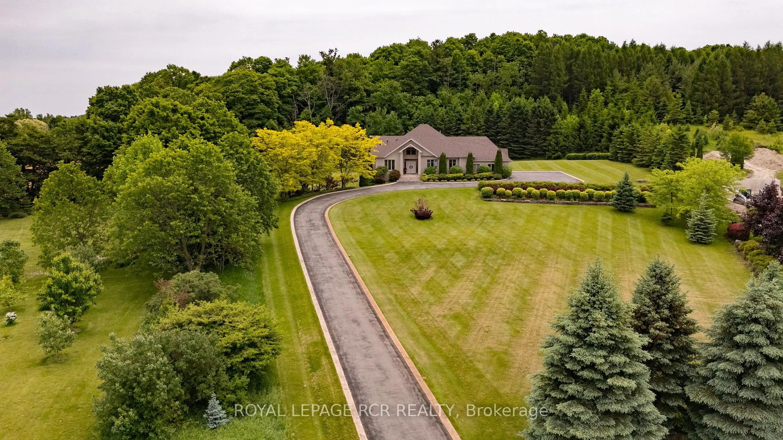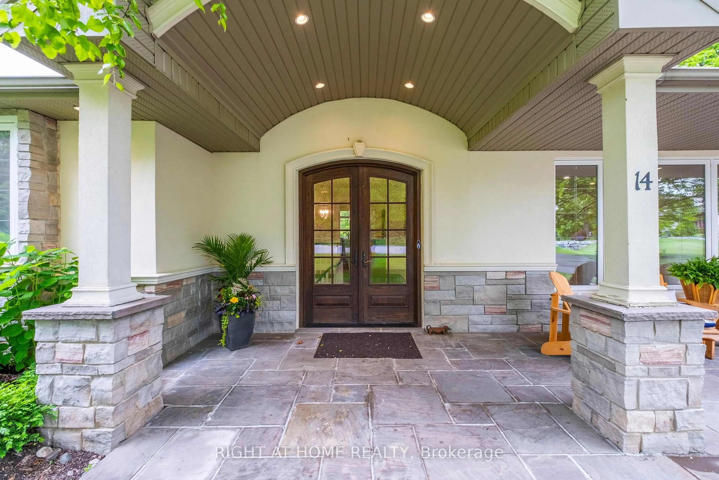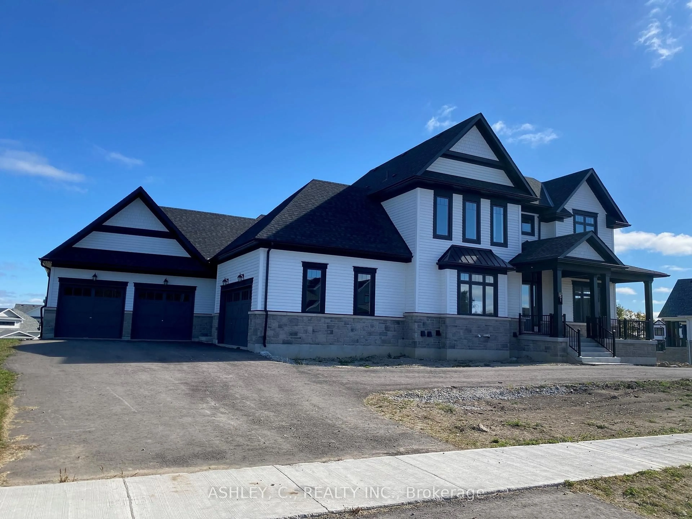59 Lipscott Dr, Caledon, Ontario L7C 4K1
Contact us about this property
Highlights
Estimated valueThis is the price Wahi expects this property to sell for.
The calculation is powered by our Instant Home Value Estimate, which uses current market and property price trends to estimate your home’s value with a 90% accuracy rate.Not available
Price/Sqft$464/sqft
Monthly cost
Open Calculator
Description
OFFERS WELCOME ANYTIME * PRICED TO SELL * 5 SPACIOUS BEDROOMS & 4 WASHROOMS Including RARE 3 FULL WASHROOMS ON THE 2ND FLOOR - IDEAL FOR MULTIFAMILY LIVING * Stunning 5 Br / 4 Wr Detached Home * Just 2 Years New * Highly Sought-After Juniper Model * 3,260 SQFT OF LUXORIOUS LIVING SPACE * PREMIUM CORNER LOT with Expansive Backyard * Upgraded Lot Backing Onto Green Space for Exceptional Privacy * Soaring 9' Ceilings & Smooth Ceilings Throughout * Bright Functional Open-Concept Layout with Spacious Mudroom * Elegant Modern Wood Staircase with Iron Spindles * EXTENSIVE UPGRADES THROUGHOUT Including Hardwood Floors, Quartz Countertops & PREMIUM TILES * Open-Concept Dining Area Perfect for Entertaining * Grand Great Room with Elevated Ceilings & Cozy Fireplace * Chef-Inspired Kitchen with Quartz Counters, Microwave Drawer, Servery, Pantry, Professional Fridge & Freezer & Walkout to Backyard * High-End Gas Stove, Built-In Fridge & Under-Counter Oven * LUXORIOUS PRIMARY RETREAT with Spa-Like 6-Piece Ensuite Featuring Body Jet Shower System * Convenient 2nd Floor LAUNDRY * Extra-Long Driveway with Parking for 6 Cars Plus Double-Car Garage * Unfinished Basement with Endless Potential * Exterior Pot Lights Enhance Stunning Curb Appeal * Family-Friendly Neighbourhood Close to Top Schools, Parks, Transit & Recreation * Quick Access to Hwy 10, Mayfield & McLaughlin * Seeing Is Believing - View 3D Virtual Tour & Floor Plan * ACT FAST - THIS ONE WON'T LAST......
Property Details
Interior
Features
Main Floor
Living
6.096 x 4.6228Combined W/Dining
Dining
6.096 x 4.6228Combined W/Living
Great Rm
5.4864 x 4.2672Kitchen
5.4864 x 3.3528Exterior
Features
Parking
Garage spaces 2
Garage type Attached
Other parking spaces 6
Total parking spaces 8
Property History
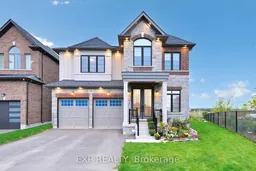 50
50