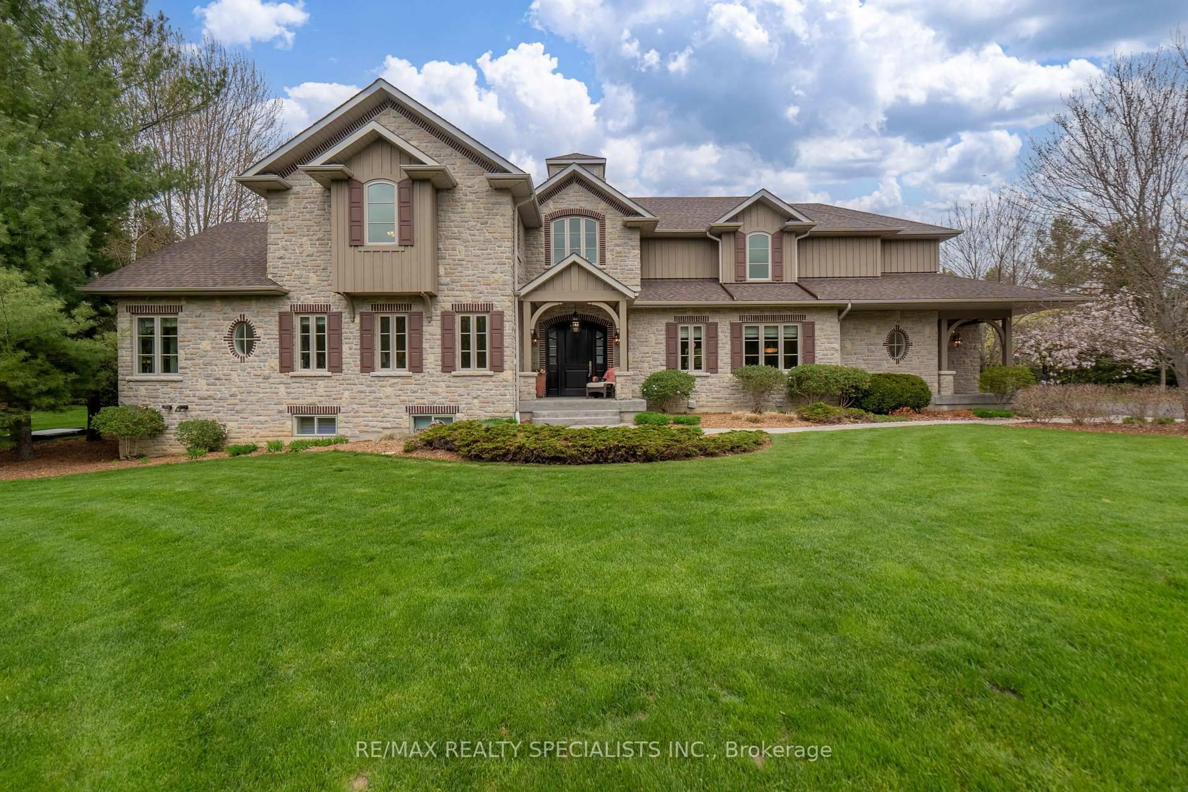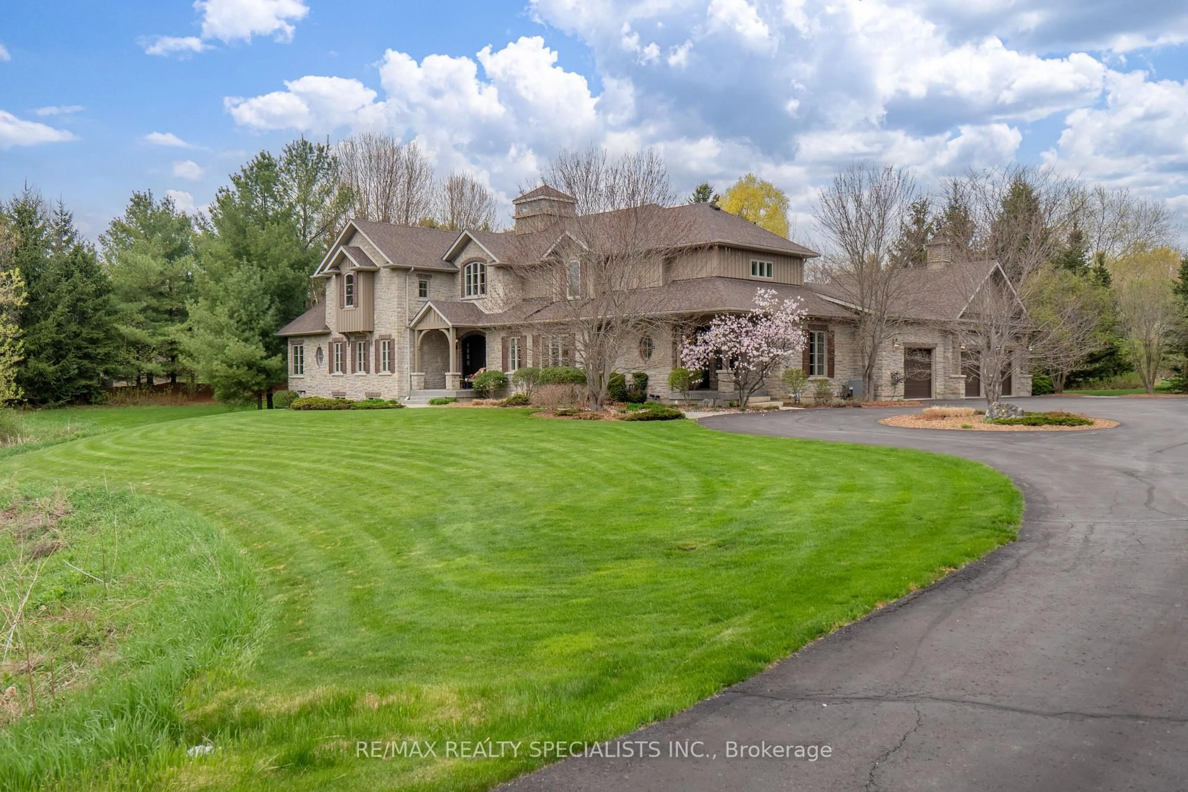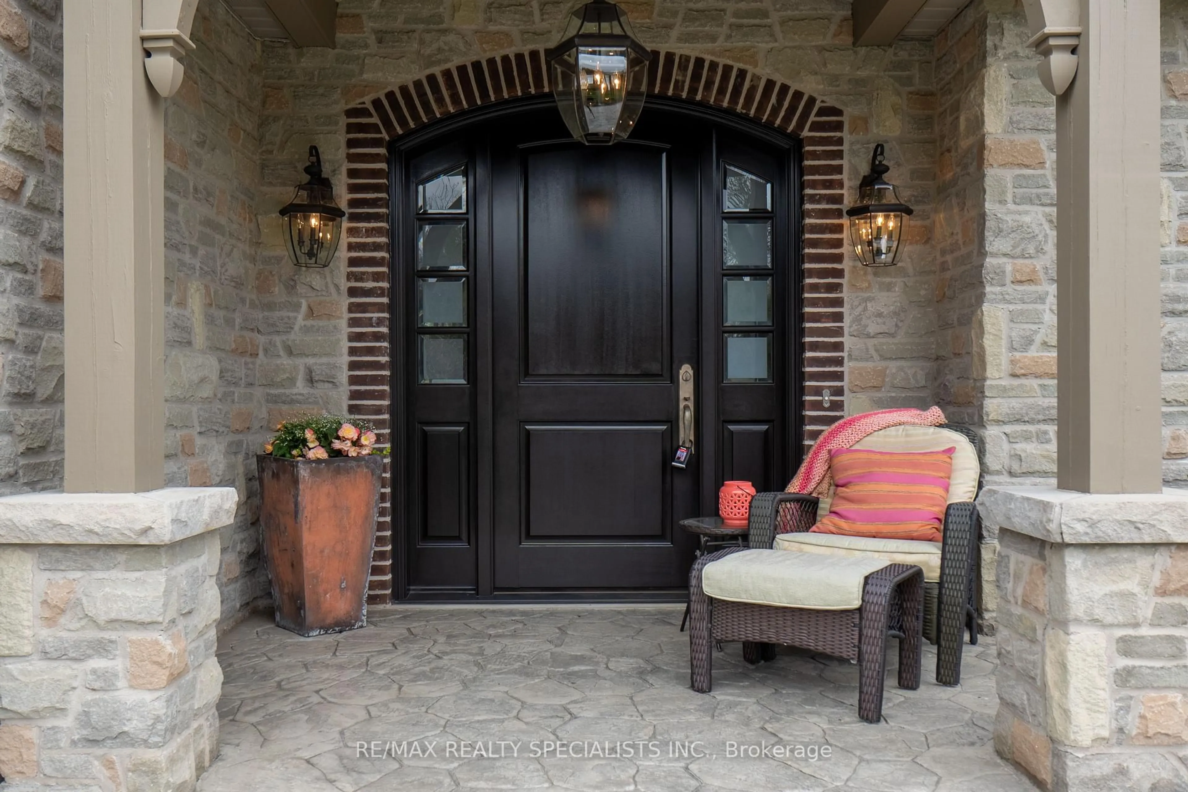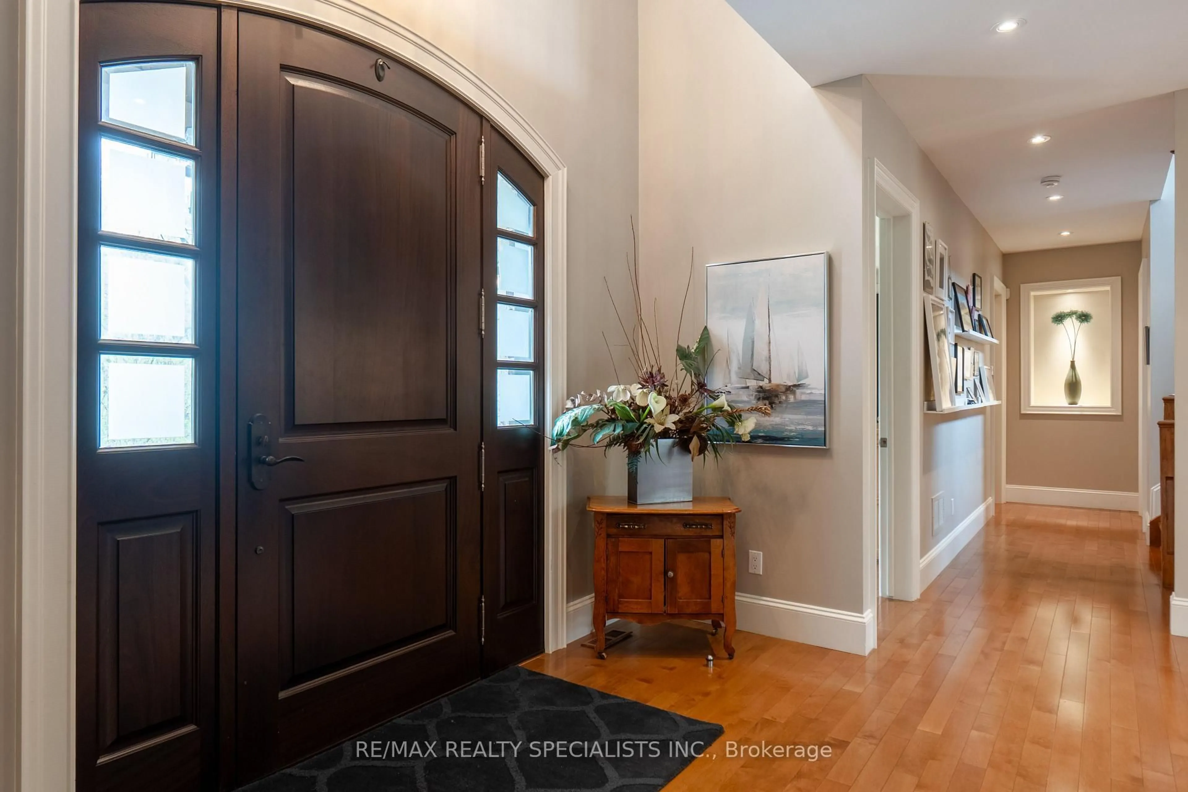6 Oak Knoll Dr, Caledon, Ontario L7E 4C9
Contact us about this property
Highlights
Estimated ValueThis is the price Wahi expects this property to sell for.
The calculation is powered by our Instant Home Value Estimate, which uses current market and property price trends to estimate your home’s value with a 90% accuracy rate.Not available
Price/Sqft$320/sqft
Est. Mortgage$13,738/mo
Tax Amount (2024)$16,217/yr
Days On Market9 hours
Description
Welcome to this breathtaking estate property nestled on 2.51 acres of beautifully landscaped grounds, offering a true resort-style lifestyle. The stunning backyard oasis features composite decking, hot tub, floor heating basement, mudroom and primary ensuite, inground pool, pool house with sauna and outdoor shower, natural gas BBQ hookup, a tranquil waterfall, and ample room for a soccer field, pickleball, or your own custom court. Inside, the home impresses with a soaring 23-ft ceiling in the great room, complete with a grand fireplace and three walkouts to the backyard. The open-concept kitchen, dining area, and breakfast nook are outfitted with top-of-the-line appliances perfect for entertaining. A main floor office and luxurious primary suite offer convenience and comfort, featuring a spacious bedroom with fireplace and walkout, sitting area, walk-in closet, and spa-like en-suite . Upstairs you'll find a cozy library, three generously sized bedrooms, each with their own en-suite, and a dedicated homework room. The expansive basement is designed for recreation with a billiards room, games room, exercise area, three additional bedrooms, and abundant storage. Lovingly maintained by the original owners, this home showcases impeccable craftsmanship and thoughtful upgrades throughout. Truly a rare offering where pride of ownership shines in every detail.
Property Details
Interior
Features
Main Floor
Great Rm
5.55 x 5.45Fireplace / Walk-Out / Open Concept
Dining
5.55 x 3.24Open Concept / hardwood floor
Kitchen
5.44 x 4.67B/I Appliances / Walk-Out / hardwood floor
Sitting
4.46 x 4.26hardwood floor / combined w/primary / W/I Closet
Exterior
Features
Parking
Garage spaces 3
Garage type Attached
Other parking spaces 10
Total parking spaces 13
Property History
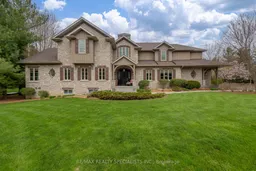 50
50Get up to 1% cashback when you buy your dream home with Wahi Cashback

A new way to buy a home that puts cash back in your pocket.
- Our in-house Realtors do more deals and bring that negotiating power into your corner
- We leverage technology to get you more insights, move faster and simplify the process
- Our digital business model means we pass the savings onto you, with up to 1% cashback on the purchase of your home
