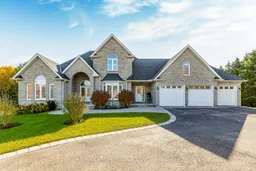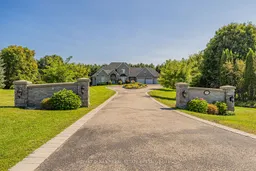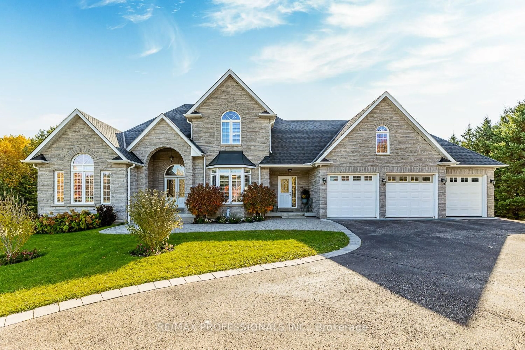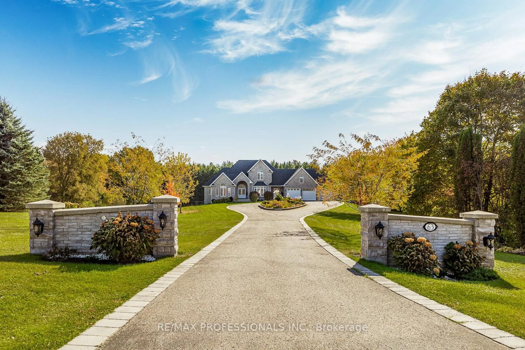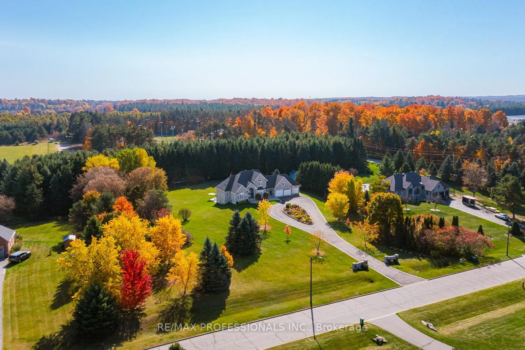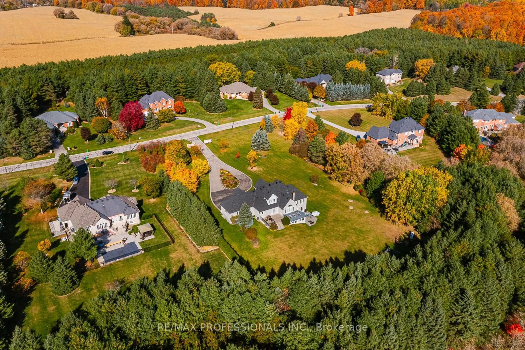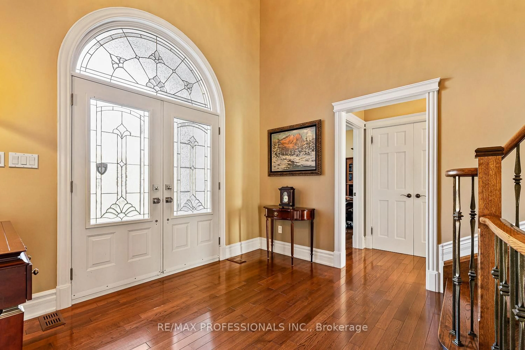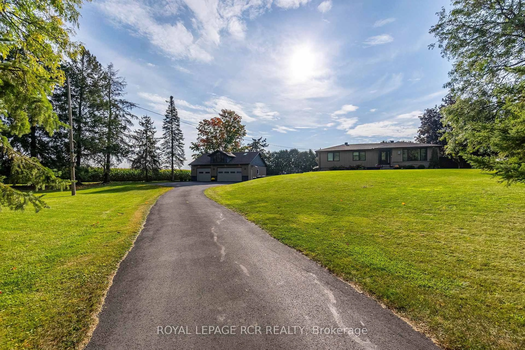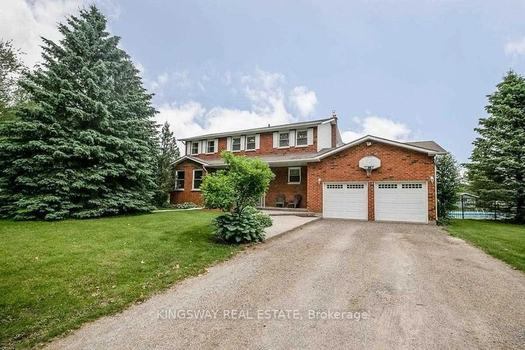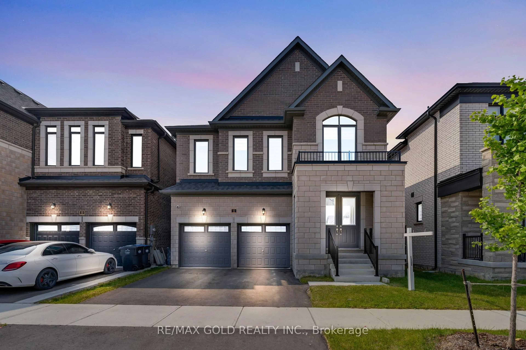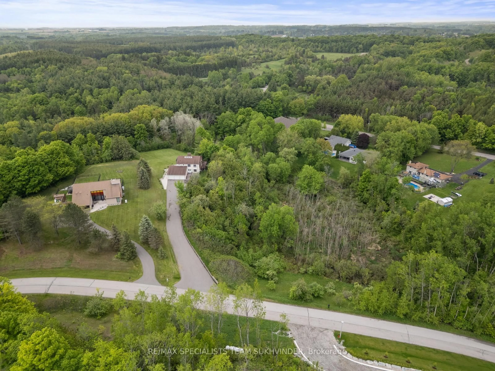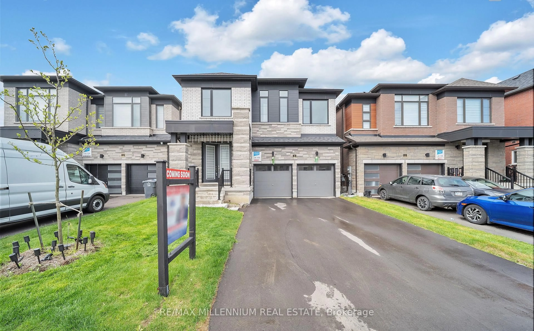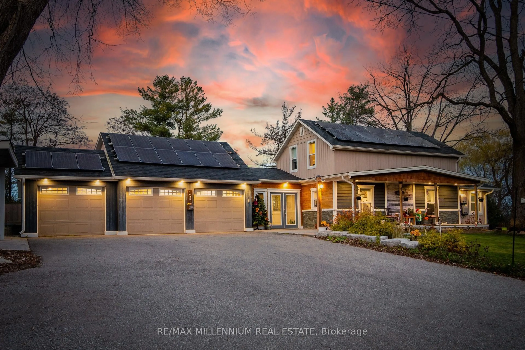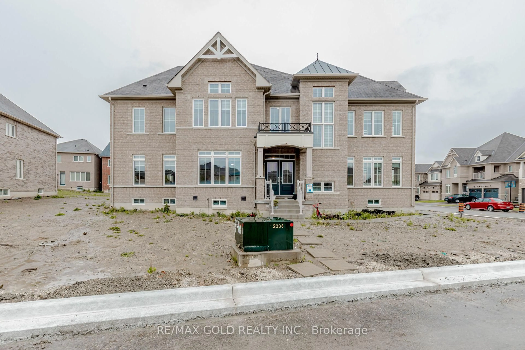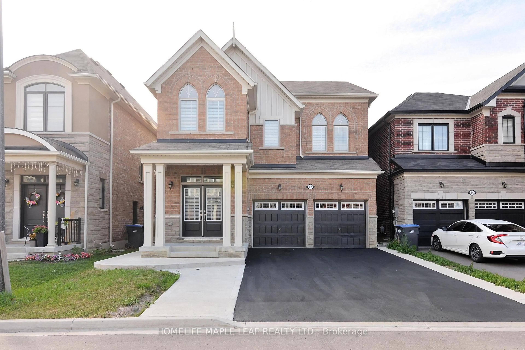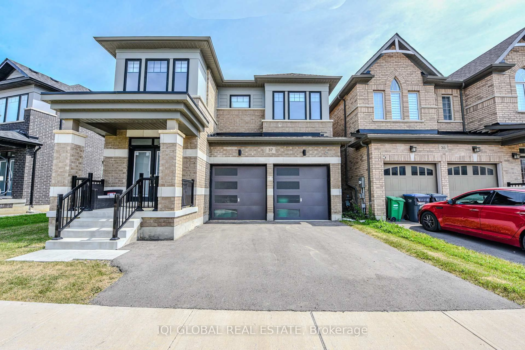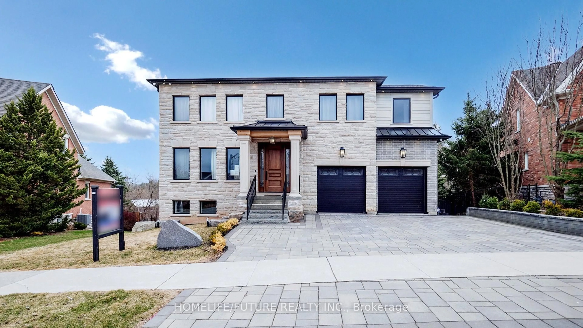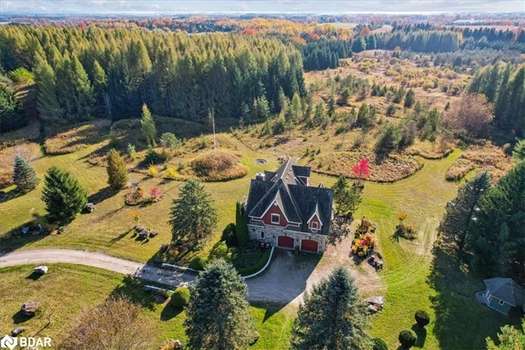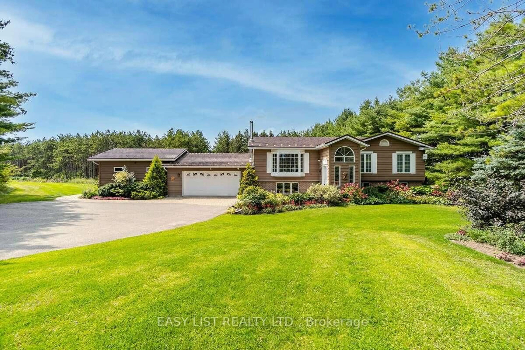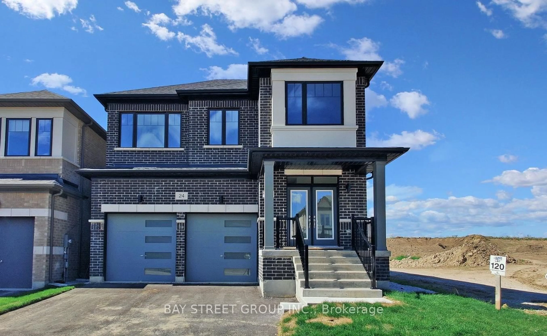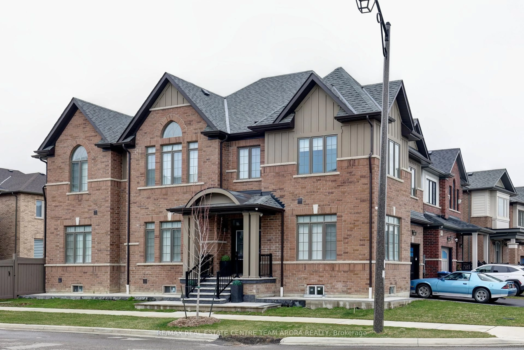63 Rowley Dr, Caledon, Ontario L7E 0C6
Contact us about this property
Highlights
Estimated valueThis is the price Wahi expects this property to sell for.
The calculation is powered by our Instant Home Value Estimate, which uses current market and property price trends to estimate your home’s value with a 90% accuracy rate.Not available
Price/Sqft$806/sqft
Monthly cost
Open Calculator

Curious about what homes are selling for in this area?
Get a report on comparable homes with helpful insights and trends.
*Based on last 30 days
Description
Welcome to this impeccably maintained custom built 1 1/2 storey home in Prestigious Palgrave Estates. This property boasts 5200sqft of total living space with three car garage set on 2.15 acres of private manicured landscaping. Gourmet delight kitchen with large breakfast area & walkout garden doors to terrace, main floor primary bedroom w/5pc ensuite & W/I closet, Large formal dining room, main floor office, laundry & mud room with separate entrance & garage access. 2 bedrooms on upper level with 4pc Shared Ensuite. The Walkout basement has a bright enormous kitchen with island, eating area and walkout to stone patio & perennial gardens. Continue along to a family room with wood stove, a recreation room, 3pc bathroom, a 4th bedroom and separate laundry. Basement has potential for another 3 bedrooms & also has rough-in for a 3rd kitchen. Excellent for large family or multigenerational families. Yard has lots of room for a pool. Shed Attached to House. Walk through the pin forest at back of property to Palgrave Park & Caledon trails. **Please note: Basement is larger then most houses (has approximately 2493sqft of usable space) as the 3 car garage was excavated to maximize useable basement area**
Property Details
Interior
Features
Bsmt Floor
Rec
9.57 x 6.77Laminate
4th Br
3.77 x 4.31Tile Floor / Window / Closet
Family
4.76 x 5.42Tile Floor
Kitchen
11.49 x 6.85Tile Floor / Combined W/Dining / W/O To Patio
Exterior
Features
Parking
Garage spaces 3
Garage type Attached
Other parking spaces 12
Total parking spaces 15
Property History
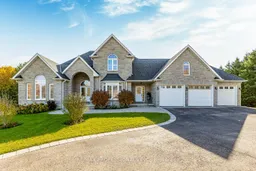 39
39