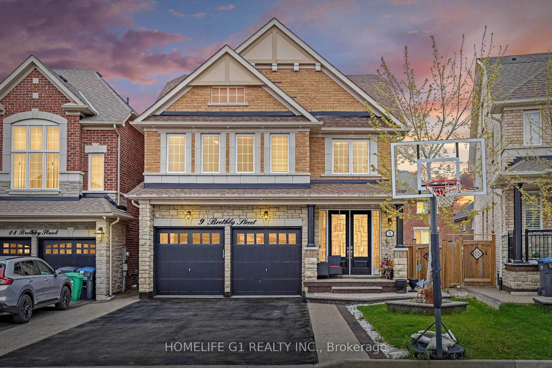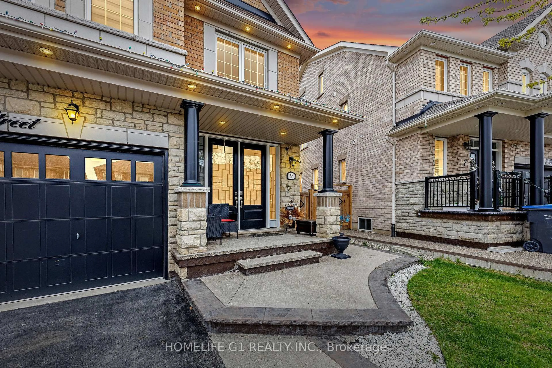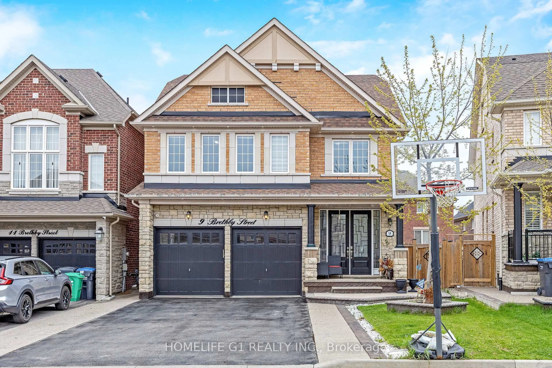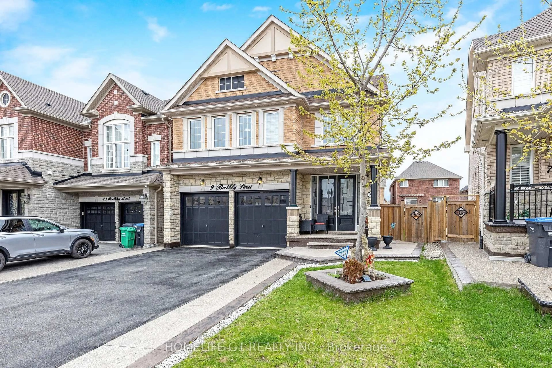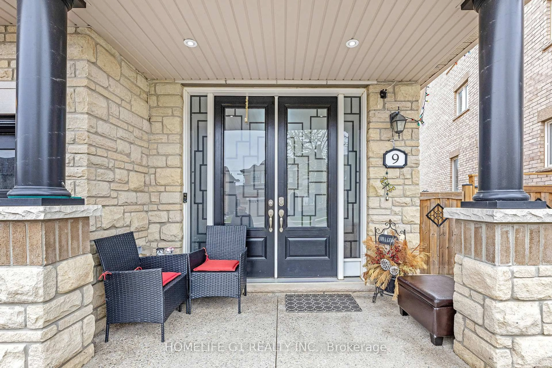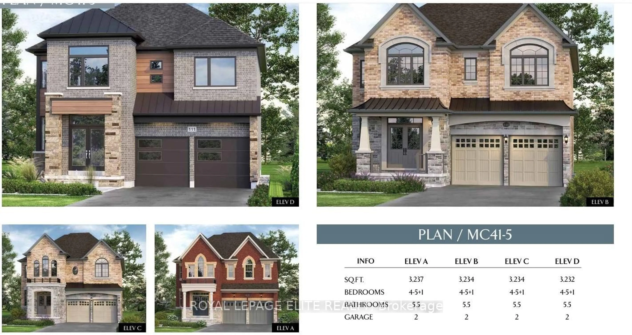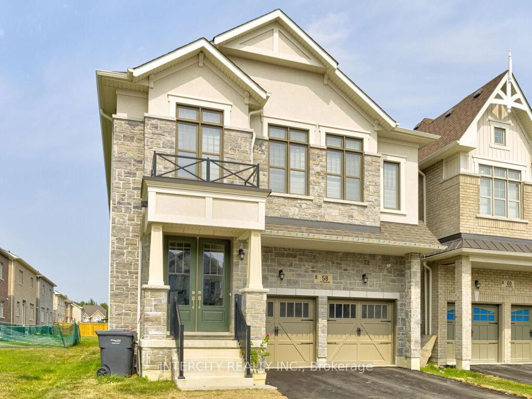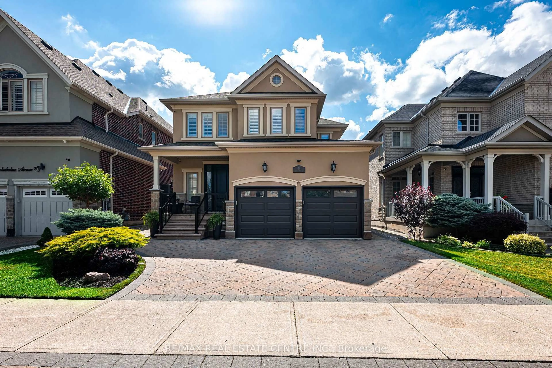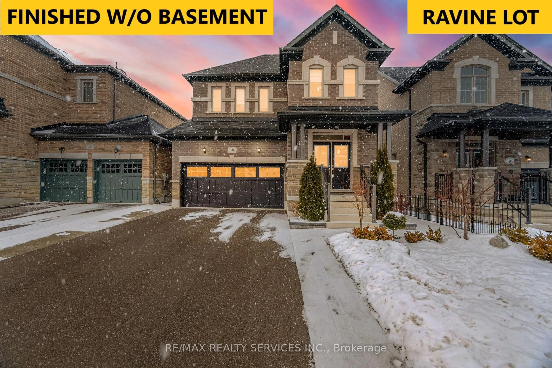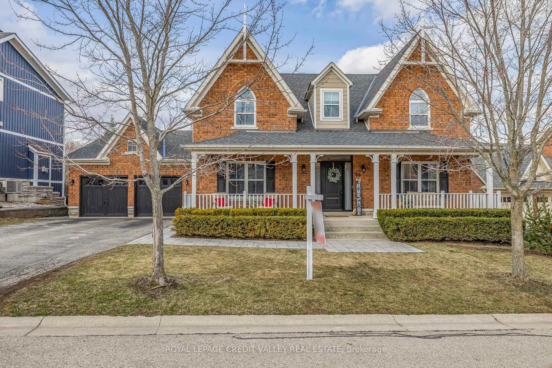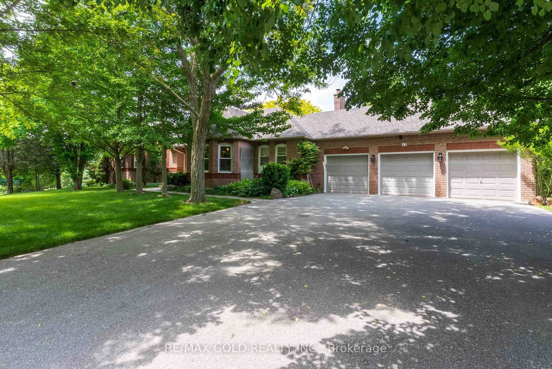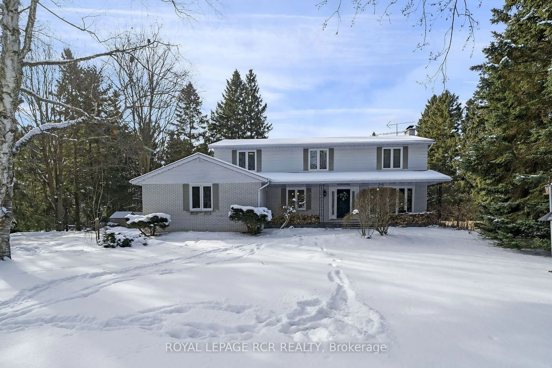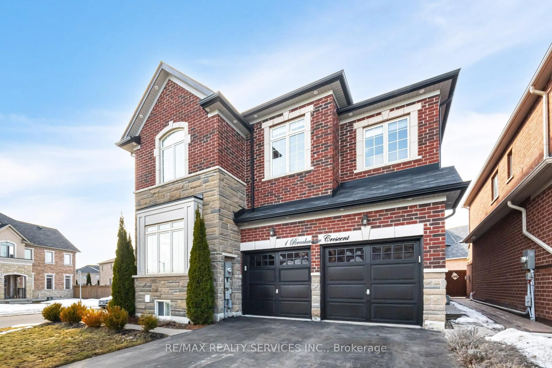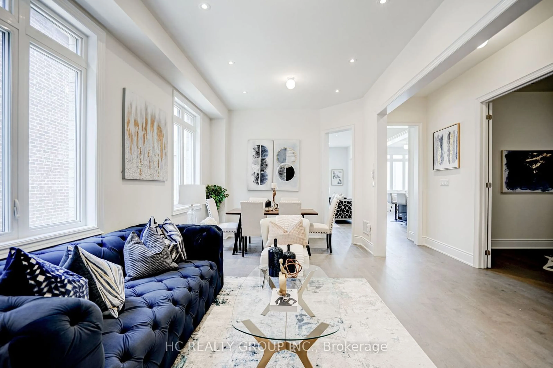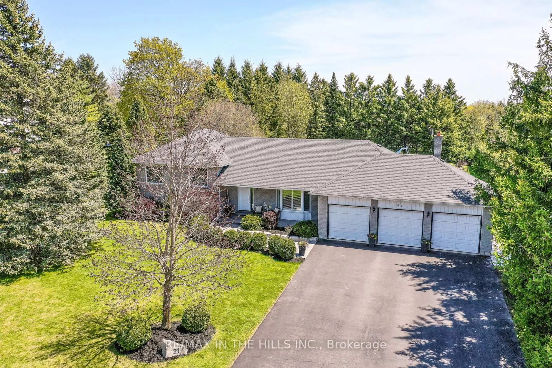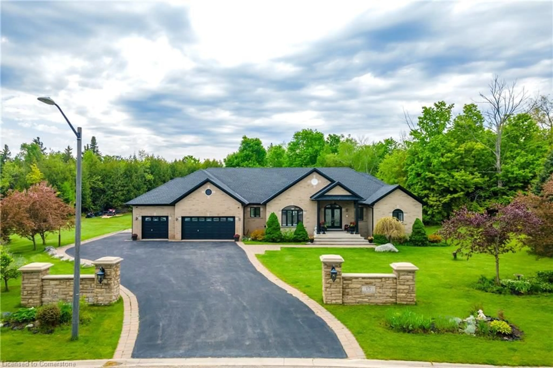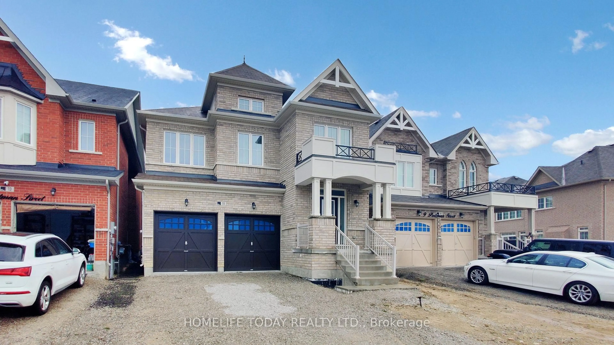9 Brethby St, Caledon, Ontario L7C 3W2
Contact us about this property
Highlights
Estimated valueThis is the price Wahi expects this property to sell for.
The calculation is powered by our Instant Home Value Estimate, which uses current market and property price trends to estimate your home’s value with a 90% accuracy rate.Not available
Price/Sqft$501/sqft
Monthly cost
Open Calculator

Curious about what homes are selling for in this area?
Get a report on comparable homes with helpful insights and trends.
*Based on last 30 days
Description
An impressive blend of style, space, and function! This beautifully upgraded home offers over 4000 sq ft of living space and includes a LEGAL basement apartment with separate Side Entrance perfect for rental income or extended family. Set on a premium pie-shaped lot with NO SIDEWALK, this home welcomes you with a double door entry, spacious foyer, and a thoughtful layout featuring separate living-dining room, a cozy family room, and a sleek huge white kitchen with premium quartz countertops, grand center island with extended breakfast bar, and pot lights throughout. The backyard is built for entertaining, complete with a massive deck ideal for BBQs and a professionally finished stone patio. The turnkey home comes with too many upgrades to list - Come and see the quality and care for yourself!
Property Details
Interior
Features
2nd Floor
Loft
8.03 x 4.63hardwood floor / 4 Pc Bath
2nd Br
6.08 x 3.734 Pc Ensuite / W/I Closet
Primary
6.08 x 5.686 Pc Ensuite / W/I Closet / Closet Organizers
3rd Br
4.31 x 3.36Closet Organizers
Exterior
Features
Parking
Garage spaces 2
Garage type Attached
Other parking spaces 4
Total parking spaces 6
Property History
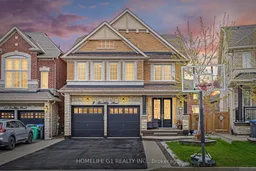 45
45