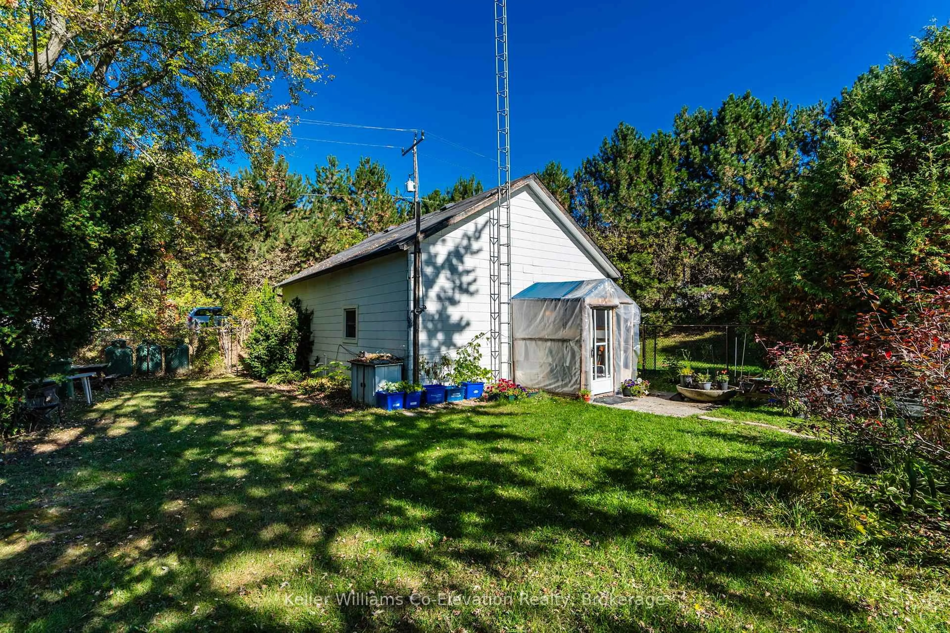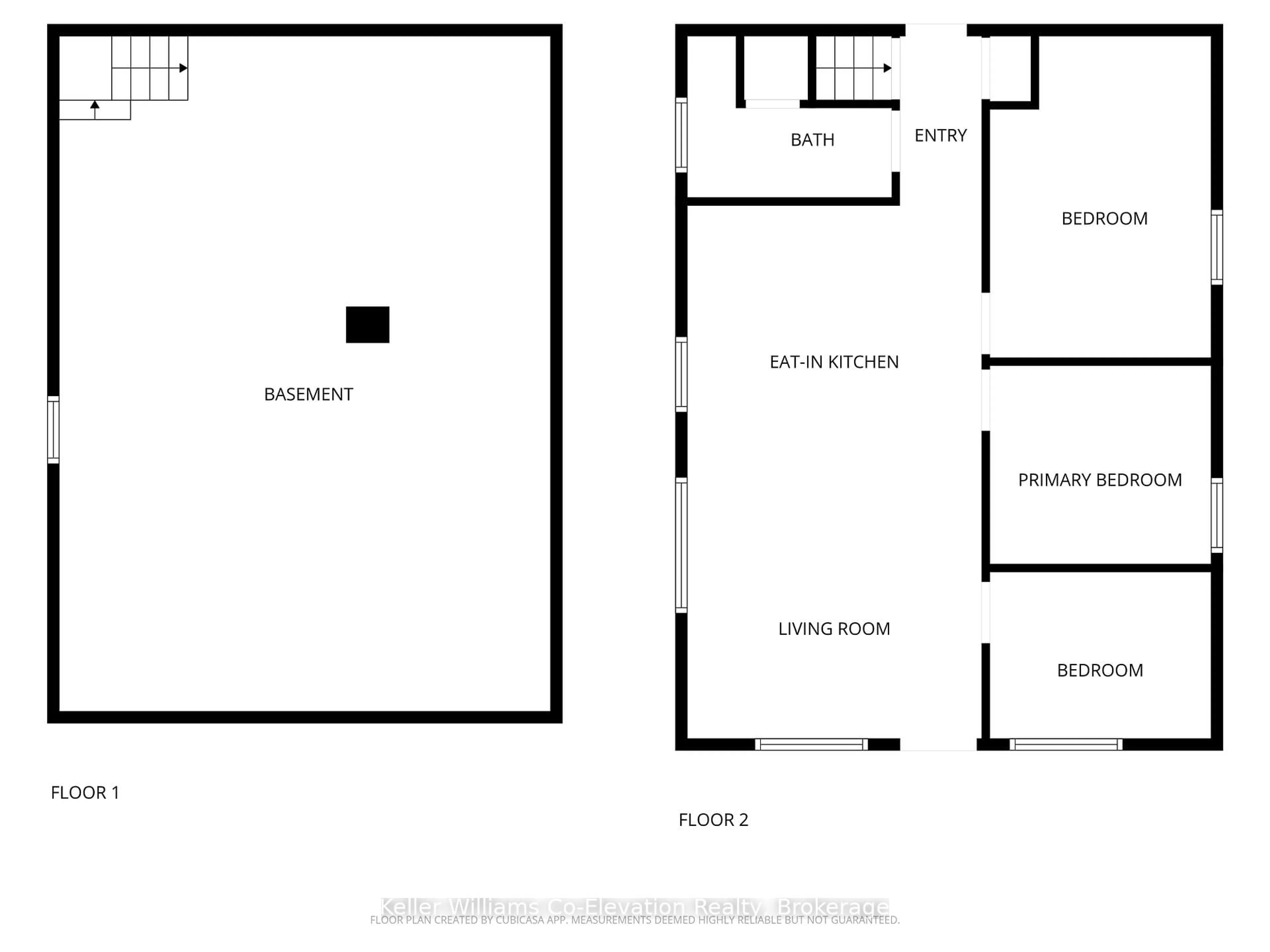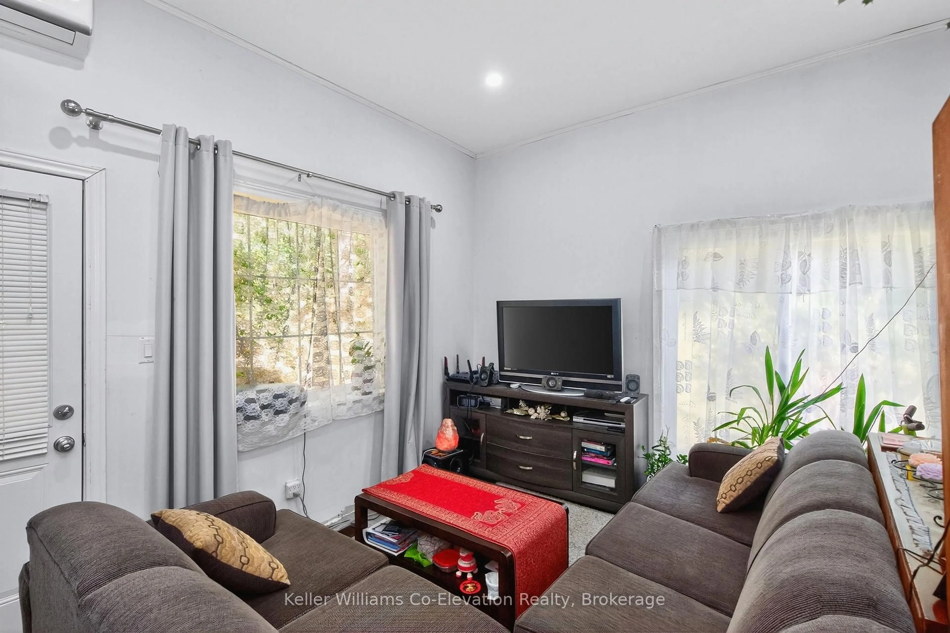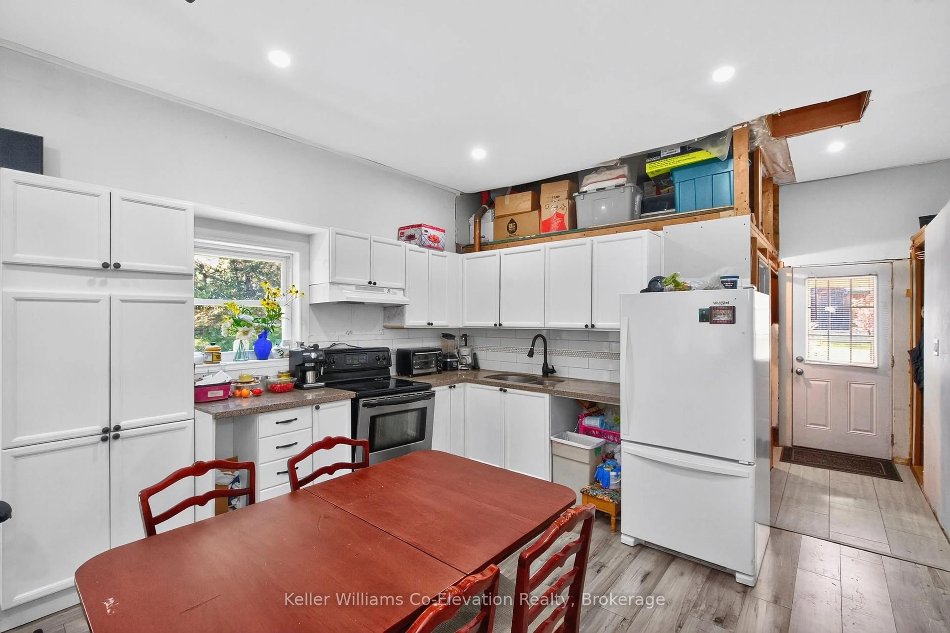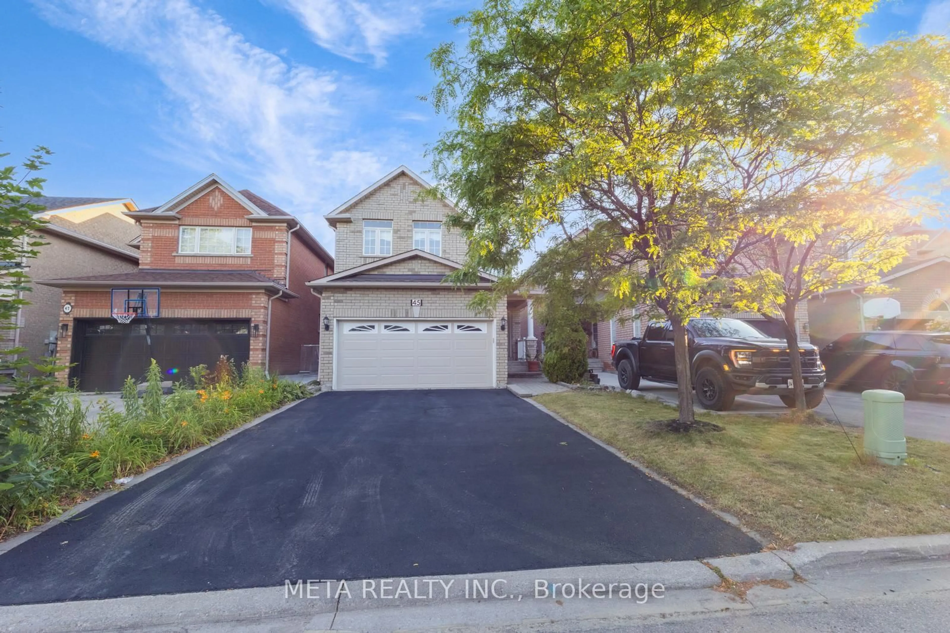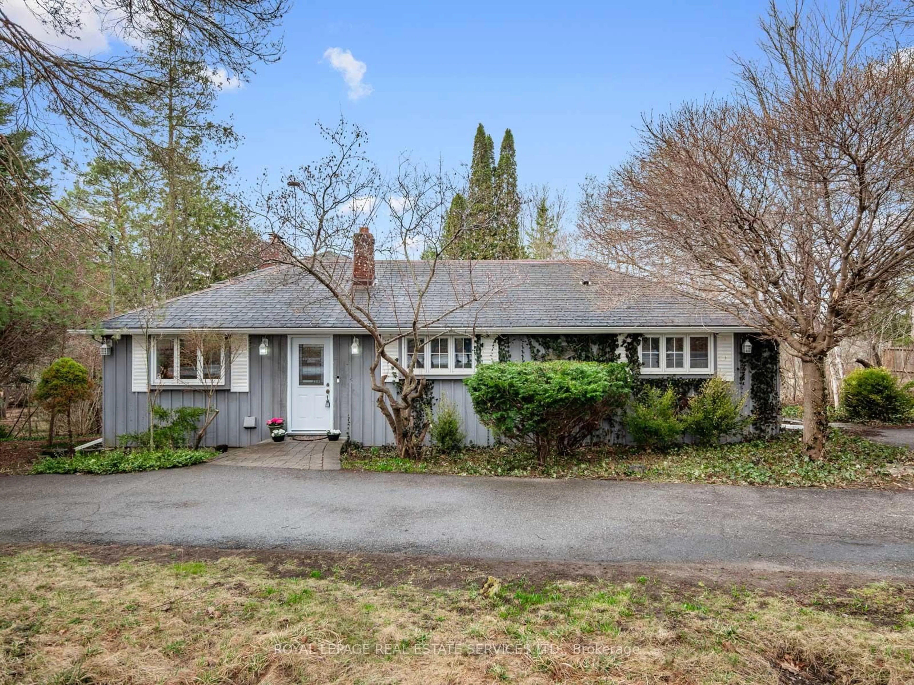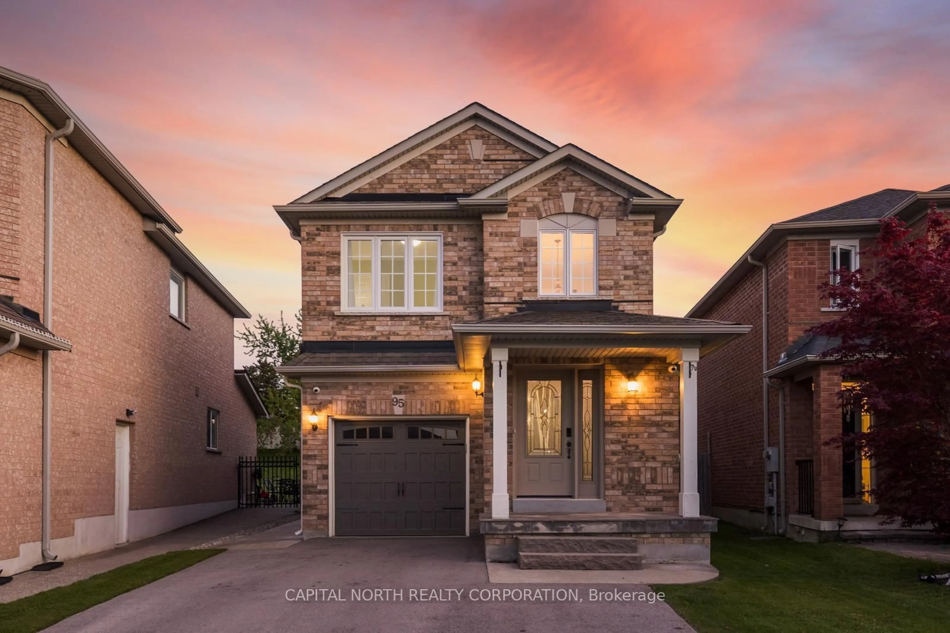44 Brawton Dr, Caledon, Ontario L7E 0E1
Contact us about this property
Highlights
Estimated valueThis is the price Wahi expects this property to sell for.
The calculation is powered by our Instant Home Value Estimate, which uses current market and property price trends to estimate your home’s value with a 90% accuracy rate.Not available
Price/Sqft$1,046/sqft
Monthly cost
Open Calculator
Description
Welcome to 44 Brawton Drive, located 10 minutes to Downtown Bolton. This 3 bedroom home sits on a beautiful corner lot with a large, private yard perfect for outdoor living, gardening, or play. This property is ideal for investors, builders, or visionaries seeking future potential. A detached workshop offers ample storage space for vehicles, tools, or hobby gear, while a picturesque garden shed adds both function and charm to the backyard setting. Situated just minutes from local gems like Caledon Equestrian Park, Albion Hills Conservation Area, and Glen Eagle Golf Club, the location is a nature and recreation lover's dream. Stroll through Palgrave Forest & Wildlife Area, enjoy skating on Palgrave Pond in the winter, or explore the scenic Caledon Trailway year-round. Hike the nearby Bruce Trail which connects to The Caledon Rail Trail, ski at The Caledon Ski Club and enjoy nearby Caledon East with shopping and the new community center. Families will appreciate being close to Palgrave Park with it's playgrounds and sports fields, while foodies and locals can enjoy stops at nearby farmer markets and the Caledon Hills Brewing Company. This is a unique chance to invest in one of Caledon's most charming and desirable communities, offering both lifestyle and long-term potential. Enjoy being a short walk from Caledon Hills Brewing Co., a beloved local hot spot housed in a restored 19th-century church. Situated a short 30 minute drive to Toronto Pearson Airport . All of this combined makes this the perfect spot for someone to build their dream country retreat or for a premium investment opportunity in a spectacular growing community!
Property Details
Interior
Features
Main Floor
Living
3.31 x 3.9Kitchen
3.75 x 3.9Br
4.26 x 2.932nd Br
2.63 x 2.93Exterior
Features
Parking
Garage spaces 1
Garage type Carport
Other parking spaces 8
Total parking spaces 9
Property History
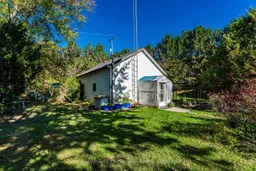 19
19
