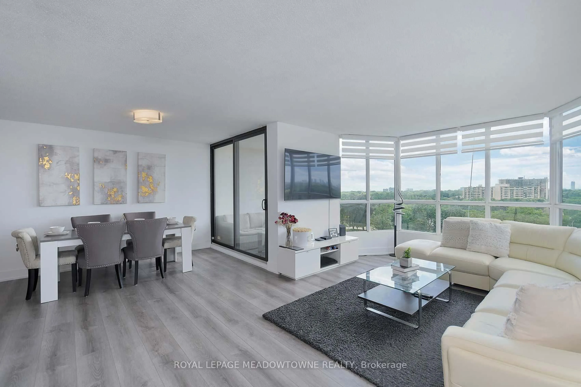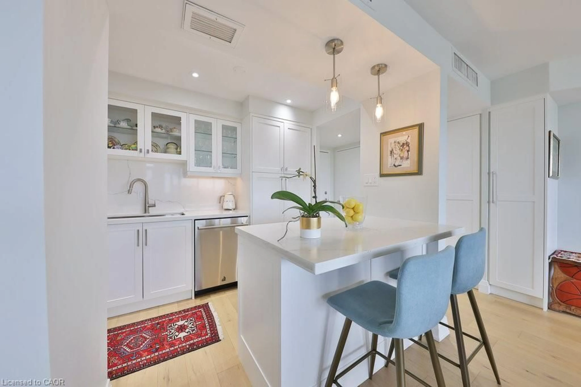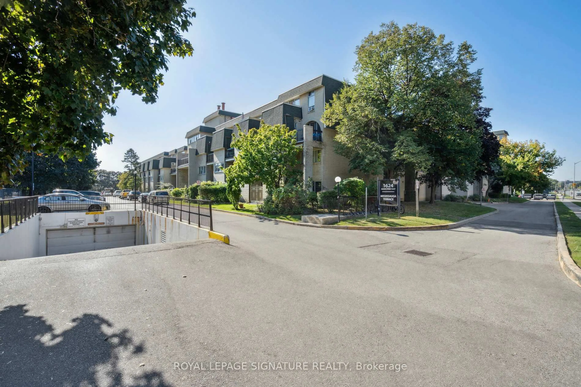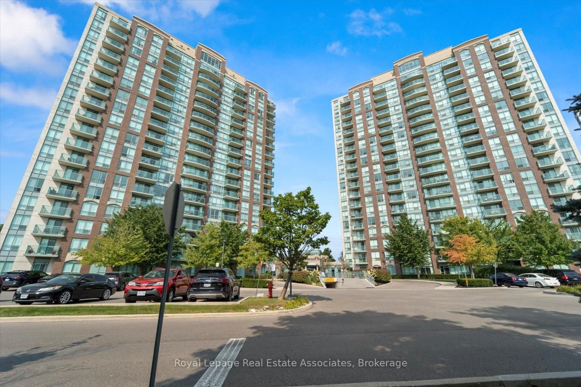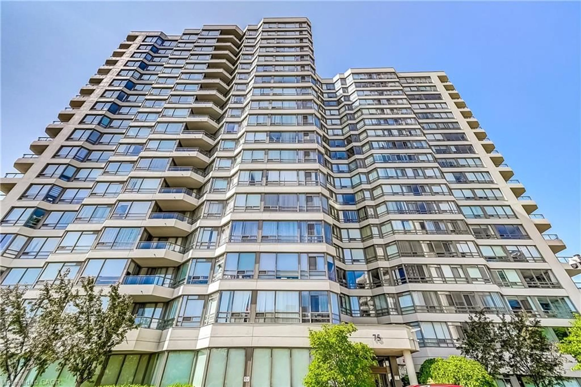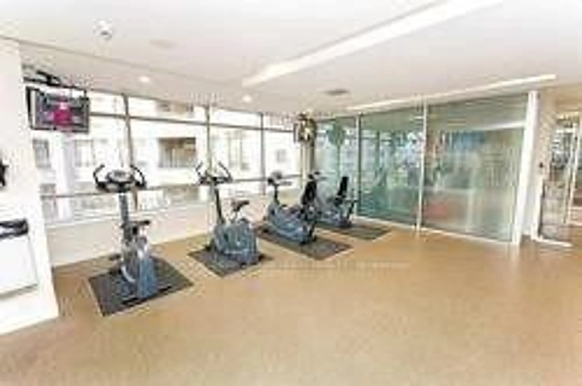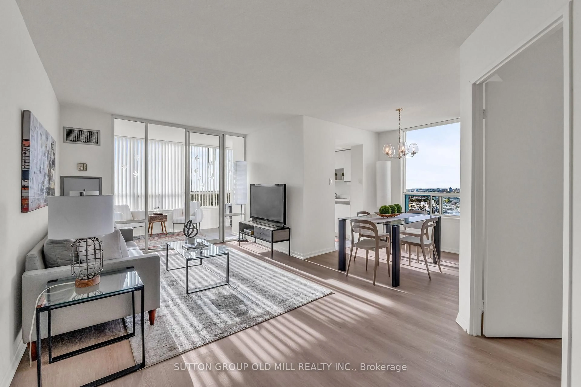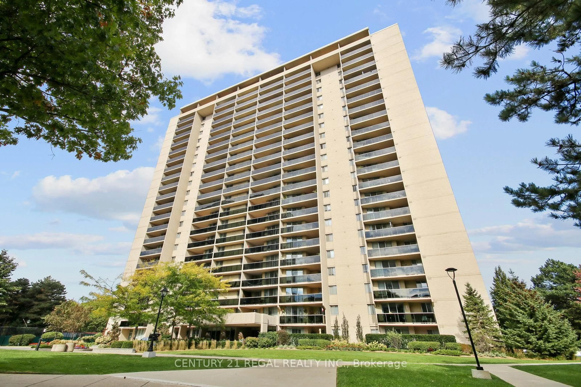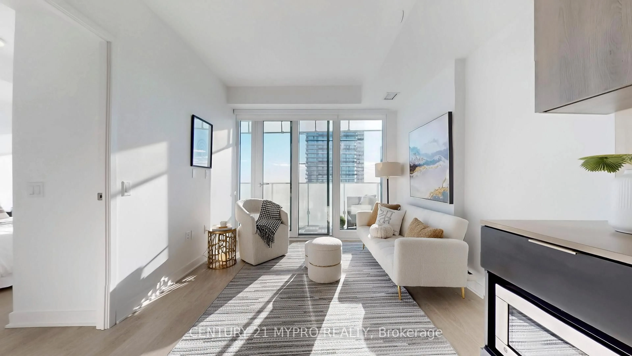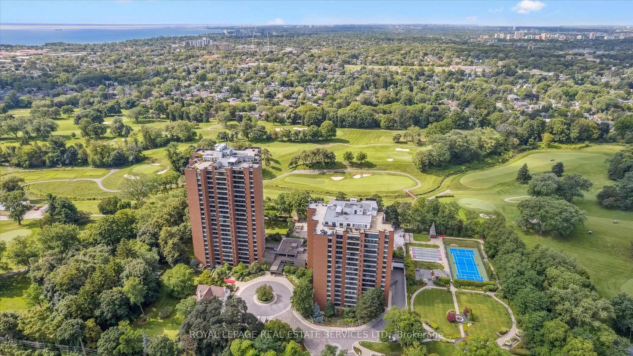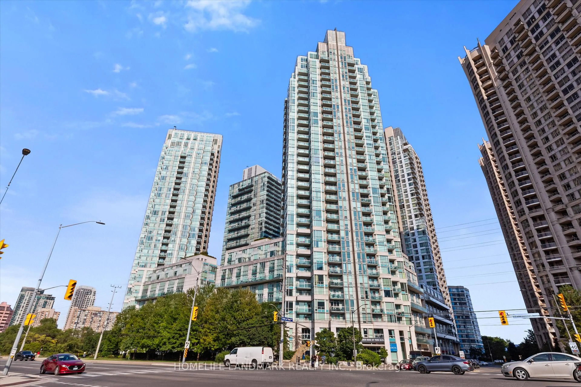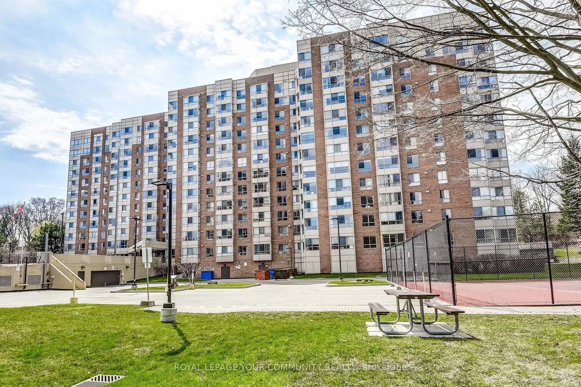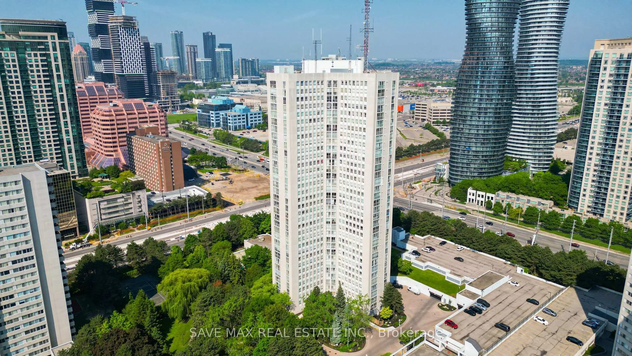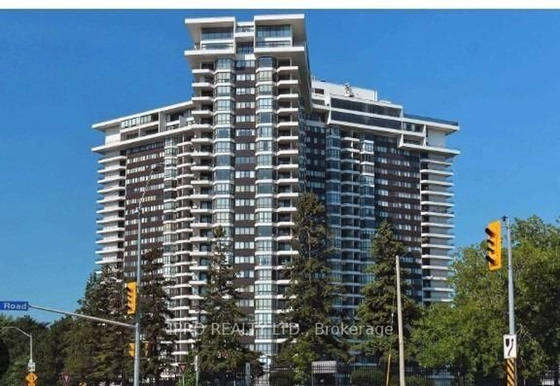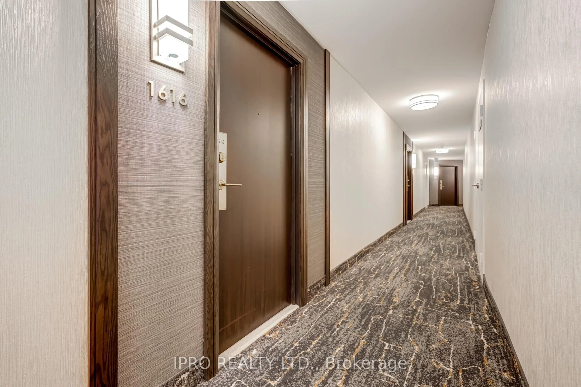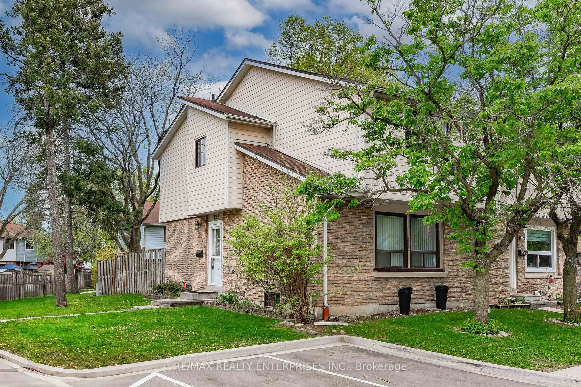1333 Bloor St #805, Mississauga, Ontario L4Y 3T6
Contact us about this property
Highlights
Estimated valueThis is the price Wahi expects this property to sell for.
The calculation is powered by our Instant Home Value Estimate, which uses current market and property price trends to estimate your home’s value with a 90% accuracy rate.Not available
Price/Sqft$641/sqft
Monthly cost
Open Calculator

Curious about what homes are selling for in this area?
Get a report on comparable homes with helpful insights and trends.
*Based on last 30 days
Description
Fully Renovated & Move-In Ready! Don't miss your opportunity to own this beautifully updated 2-bedroom unit, offering style, comfort, and convenience in one perfect package. Renovated from top to bottom with over $50,000 in high-quality upgrades, this bright and spacious home is ready for you to move in and enjoy. The stunning, newer kitchen is a show stopper featuring a sleek island with additional seating and prep space, modern cabinetry, and a full suite of stainless steel appliances, including the built-in stove top. Enjoy the seamless flow of the open-concept layout, ideal for both relaxing and entertaining. Enjoy the unobstructed westerly views from any and everywhere in this condo, especially the kitchen and living room. There is a good-sized open balcony to enjoy the green views that seem endless. Both bedrooms are generously sized and enhanced with built-in light fixtures, offering a warm and inviting atmosphere. Large windows, even in the bedrooms, flood the unit with natural light, creating a bright and airy living space you'll love coming home to. Additional highlights include: Convenient laundry facilities on every floor, including the main level. Maintenance fees that include all utilities and internet, no extra monthly surprises! A well-maintained building in a great location, perfect for first-time buyers, downsizers, or investors with security/concierge. This exceptional unit offers unbeatable value, style, and peace of mind. Book your private showing today.
Property Details
Interior
Features
Flat Floor
Living
6.09 x 3.6Laminate / Open Concept / Bay Window
Dining
3.42 x 2.52Laminate / Open Concept / W/O To Balcony
Primary
4.22 x 3.31Laminate / Large Window / Large Closet
2nd Br
4.21 x 3.31Laminate / Large Window / Closet
Exterior
Features
Parking
Garage spaces 1
Garage type Underground
Other parking spaces 0
Total parking spaces 1
Condo Details
Amenities
Bike Storage, Concierge, Exercise Room, Gym, Indoor Pool, Party/Meeting Room
Inclusions
Property History
 50
50


