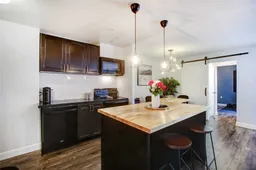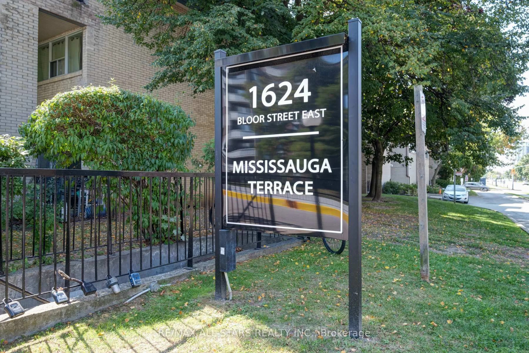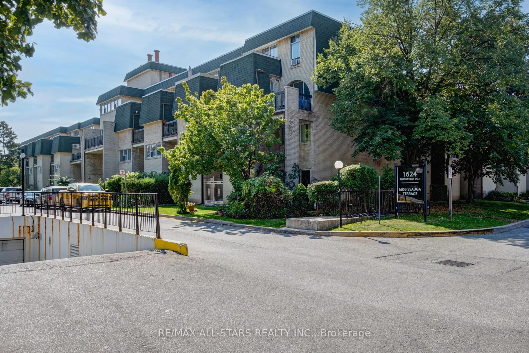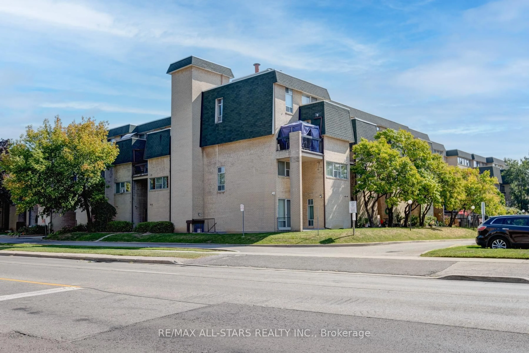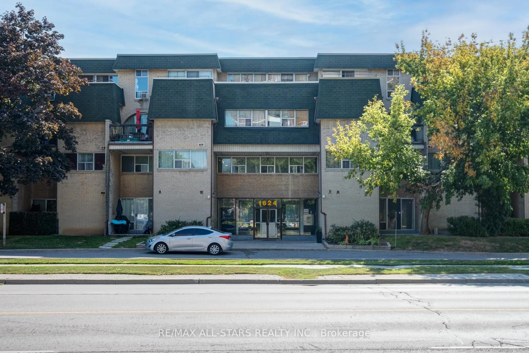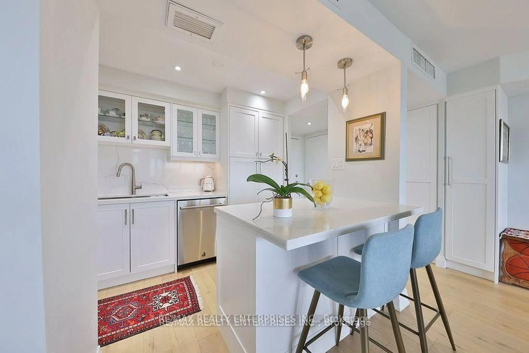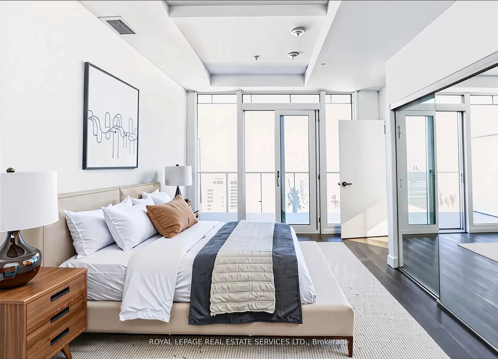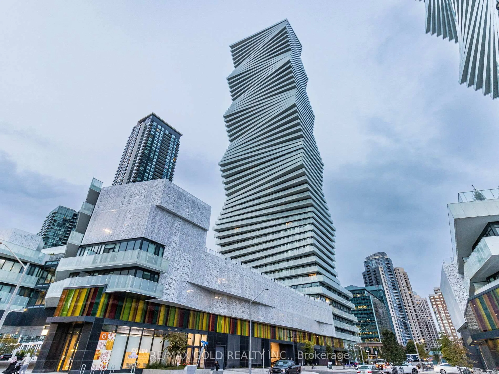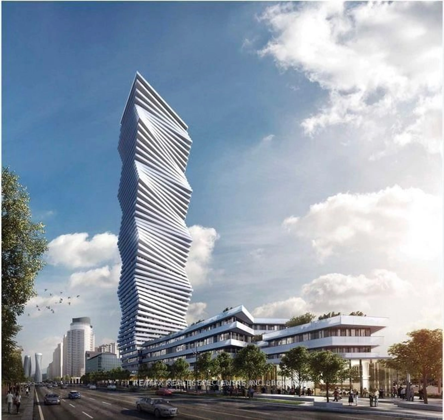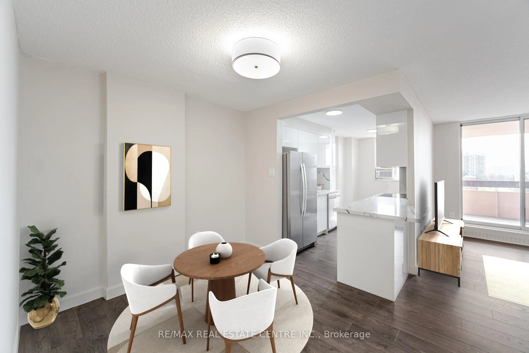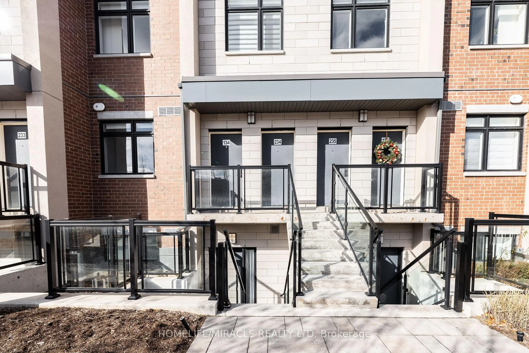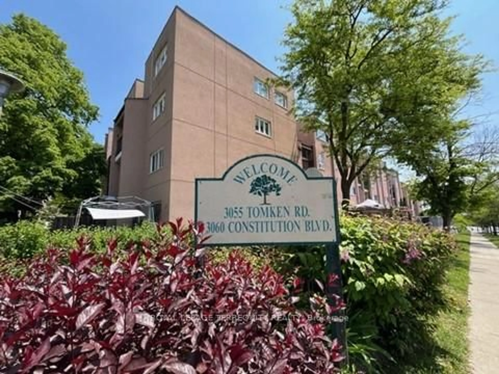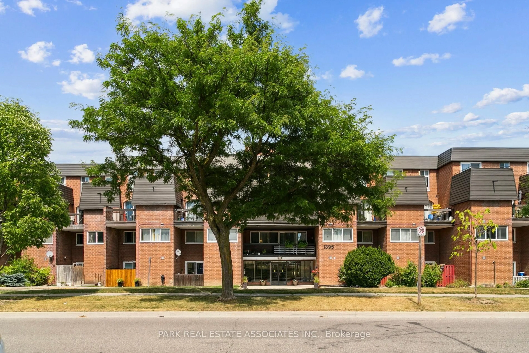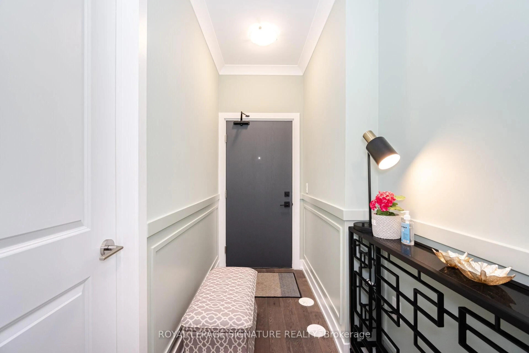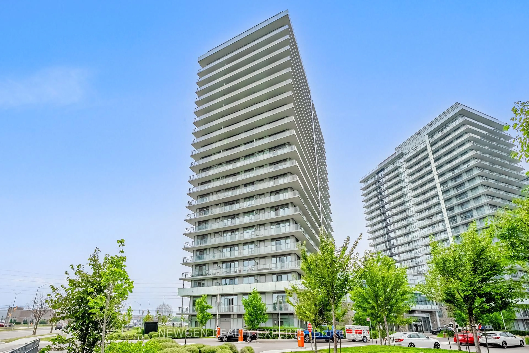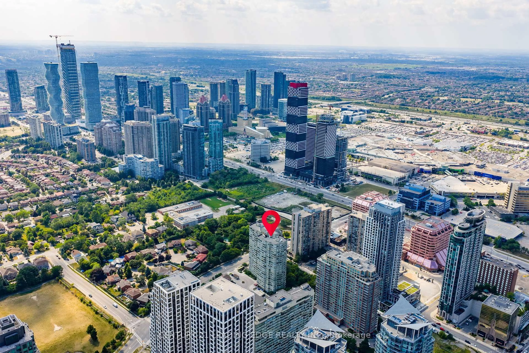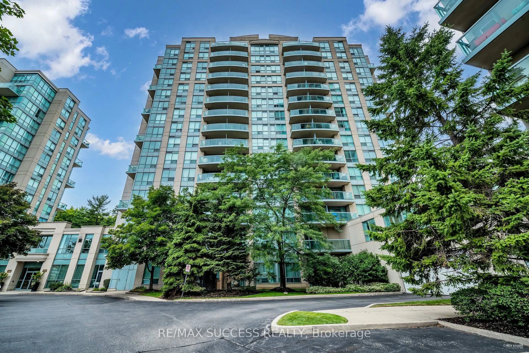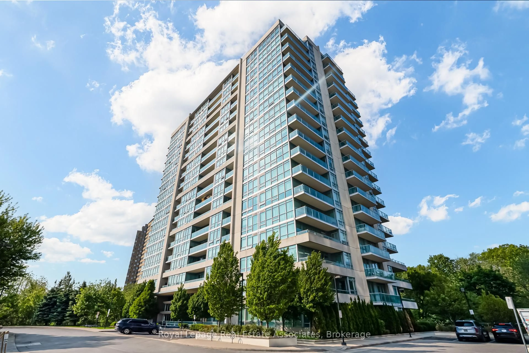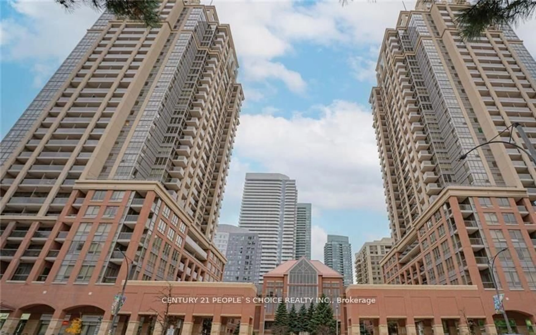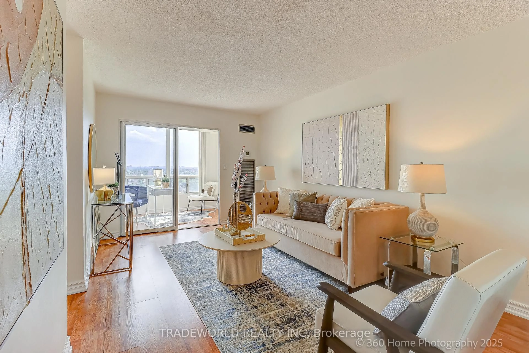1624 Bloor St #61, Mississauga, Ontario L4X 2S2
Contact us about this property
Highlights
Estimated valueThis is the price Wahi expects this property to sell for.
The calculation is powered by our Instant Home Value Estimate, which uses current market and property price trends to estimate your home’s value with a 90% accuracy rate.Not available
Price/Sqft$548/sqft
Monthly cost
Open Calculator
Description
Welcome Home to this beautifully renovated 2 Story Condo Townhouse in High Demand Applewood Neighbourhood! Bright and Airy Open Concept with lots of natural light. 3 Bedrooms great for a young family or WFH. Very spacious open concept main floor features Custom Kitchen Island, Quartz Counters, New Applcs & laminate floors perfect for entertaining with Dining Area and massive living room w/ electric fireplace & with a W/O to huge balcony terrace. Main Floor also features stunning barn door that reveals a 3rd bedroom with updated 2pc ensuite ideal for a home office or bedroom for a growing family. Large upstairs laundry for amazing convenience including stacked washer/dryer, laundry tub, BI shelves & drying rack. Very good sized ensuite storage room/locker upstairs to meet any and all needs. Additional storage in foyer as well under the stairs. 2 very spacious bedrooms upstairs with a full 4 piece bathroom. Primary bedroom features large double mirrored closet and stunning W/O to personal balcony terrace perfect for some quiet reading, working from home or simply enjoying a cup of coffee in the morning. 2 Total Parking Spaces, 1 Underground & 1 Surface. Amenities include indoor pool, gym, sauna, bike storage, party room & visitor parking. Maintenance Fees include heat, water, HWT fees, high speed internet & TV. Newly installed security cameras throughout building in & out. Rare Onsite Superintendent! Dixie & Kipling GO stations & Miway on doorstep! Only 10 mins to Sherway Gardens! Lots of high rated schools & daycares in area. Close to 401, 427 & QEW. 10 mins to airport! Fantastic Unit in an Amazing Location!!! Don't miss out on this wonderful home!
Property Details
Interior
Features
Main Floor
Dining
3.3 x 2.65Open Concept / Laminate
Kitchen
3.4 x 3.25Centre Island / Quartz Counter / Double Sink
Living
6.25 x 2.85W/O To Balcony / Electric Fireplace / Laminate
3rd Br
3.0 x 2.72 Pc Ensuite / Large Window / Laminate
Exterior
Features
Parking
Garage spaces 1
Garage type Underground
Other parking spaces 1
Total parking spaces 2
Condo Details
Amenities
Bbqs Allowed, Bike Storage, Gym, Indoor Pool, Party/Meeting Room, Sauna
Inclusions
Property History
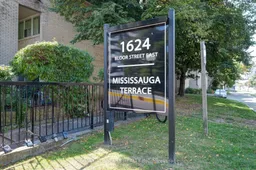 37
37