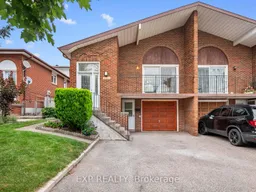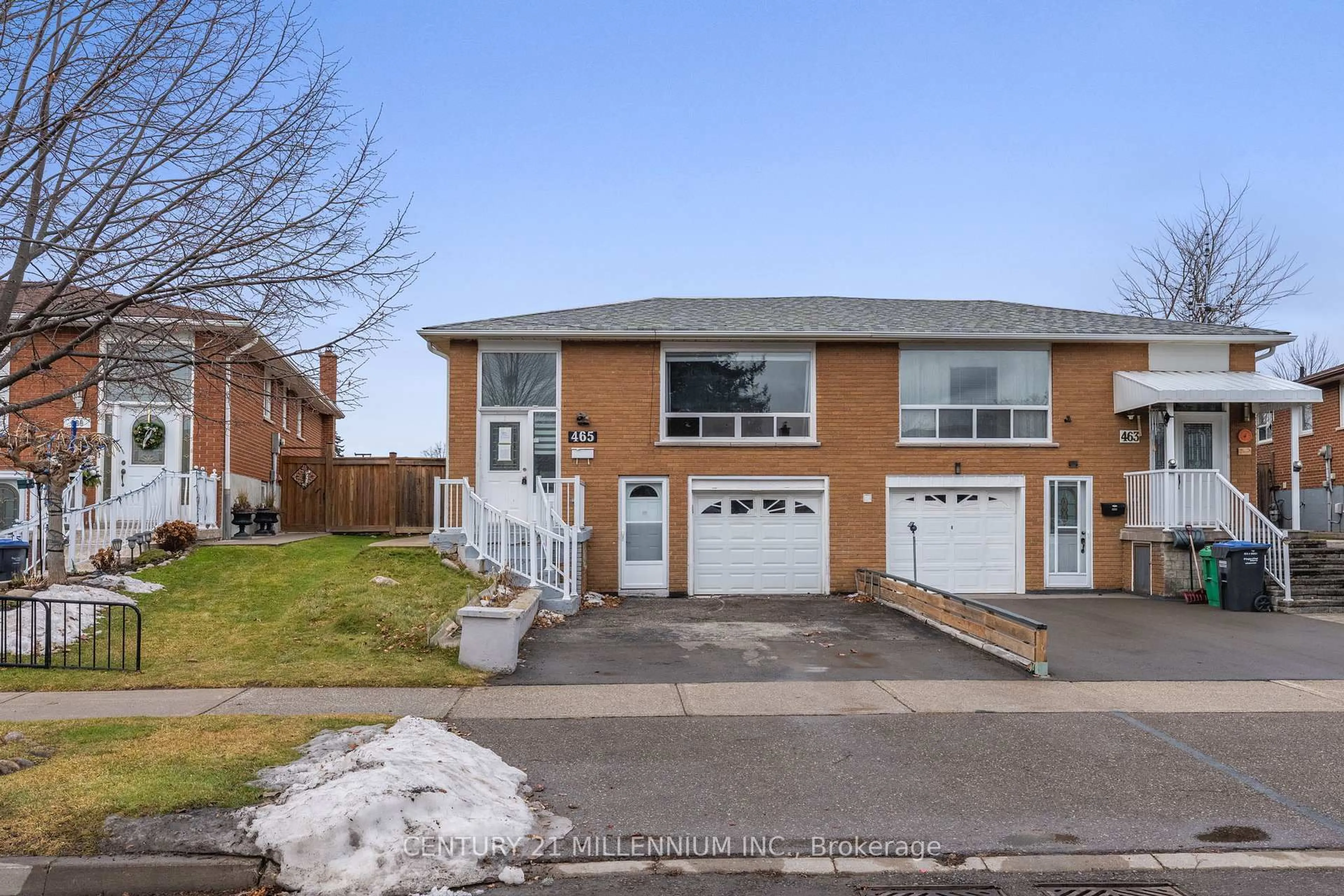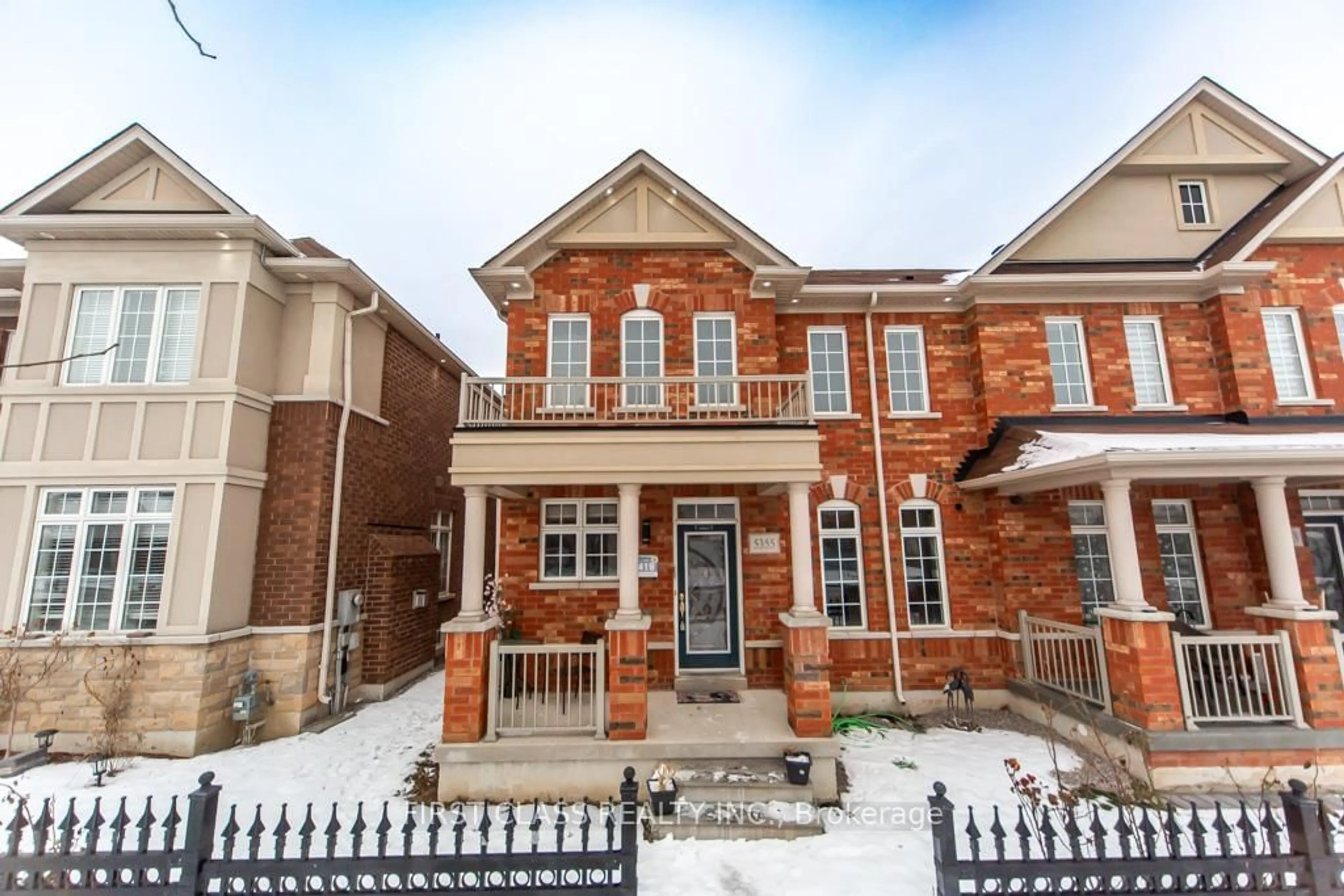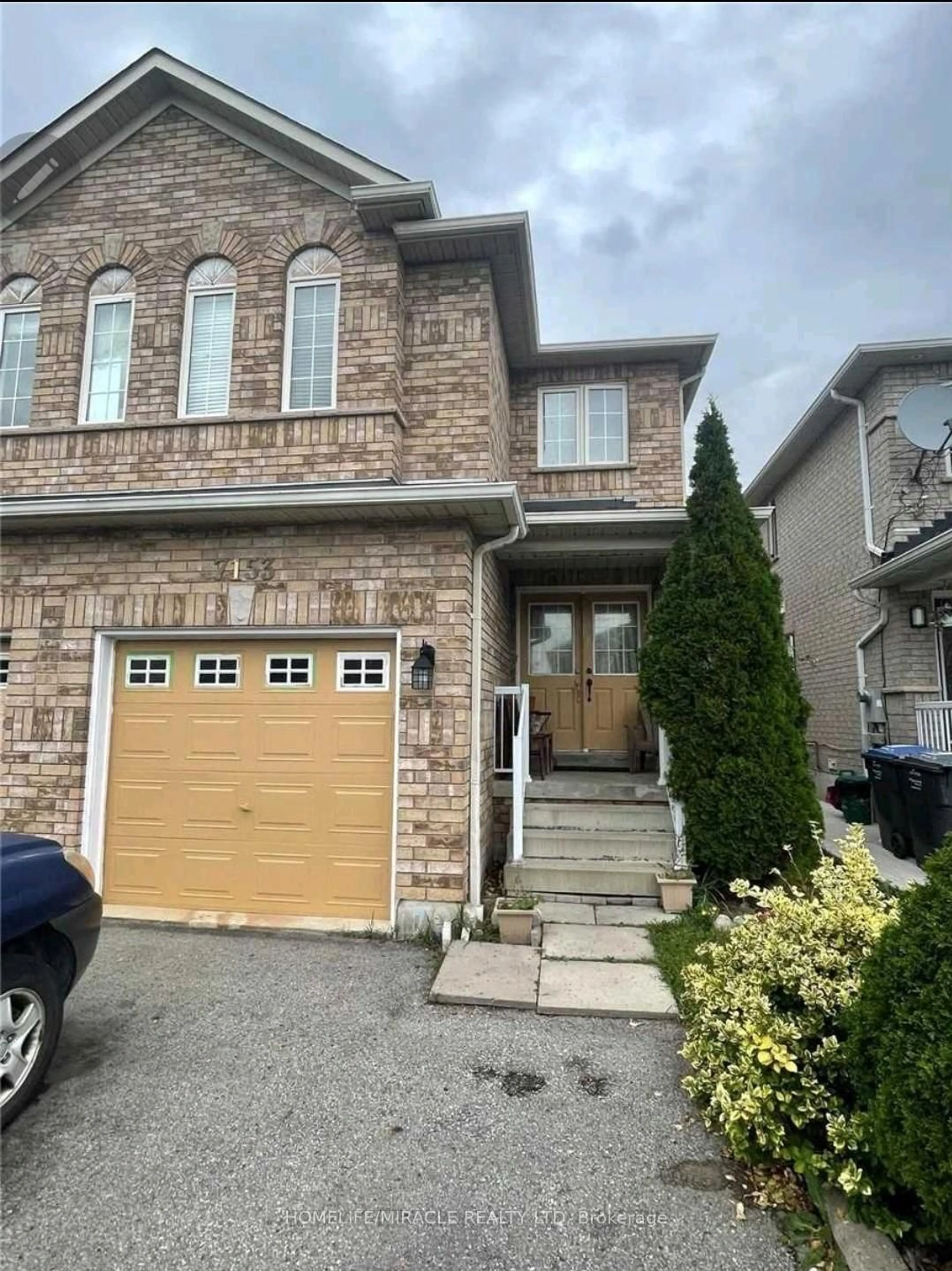Welcome to 3244 Lednier Terrace, a well maintained and spacious 4 plus 2 bedroom, 3 bathroom semi detached backsplit situated on a generously sized lot in one of Mississaugas most established and desirable neighbourhoods. This clean and thoughtfully cared for home offers a bright and functional layout with ample living space for families or multi generational living.The main kitchen features quartz countertops, a large eat in area, and plenty of cabinetry, perfect for everyday cooking and entertaining. The fully finished basement with a separate entrance includes a second kitchen and expansive living space, offering excellent potential for rental income or extended family use.Step out into the private and fully fenced backyard with walkout access from the lower level, ideal for outdoor gatherings or quiet relaxation. Over the years, key systems and components of the home have been consistently updated and well maintained, ensuring long term comfort and peace of mind.Set on a quiet tree lined street in a beautiful and family friendly community, you are just minutes from parks, schools, transit, shopping, and all essential amenities. Whether you're looking for a move in ready residence or a fantastic investment opportunity, this property checks all the boxes. A must see.
Inclusions: SS Fridge, 1 Cooktop,1 Oven, dishwasher, Washer, Dryer, Water Softener, water filter system.
 50
50





