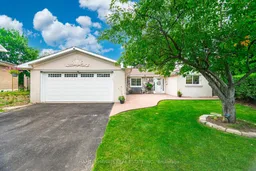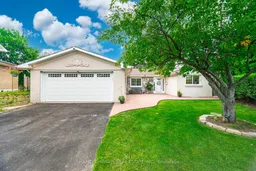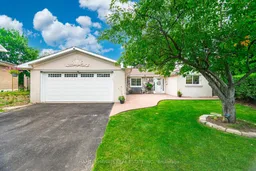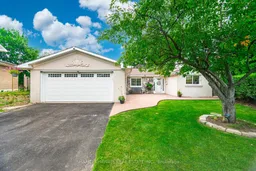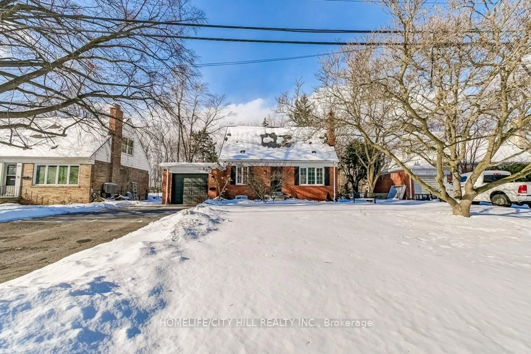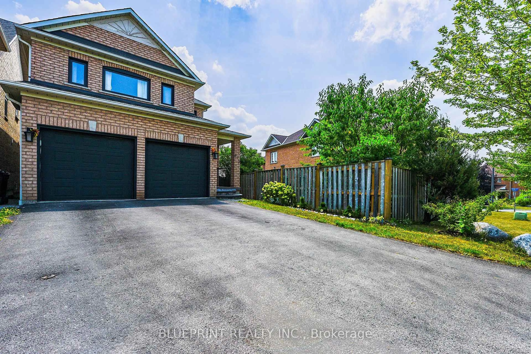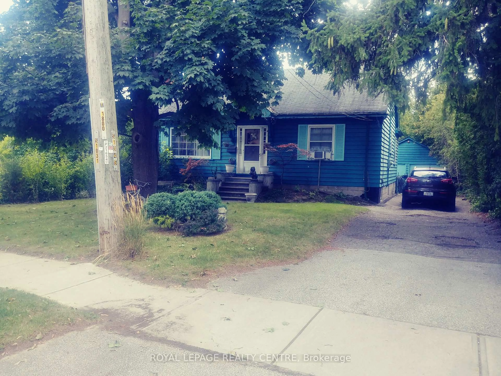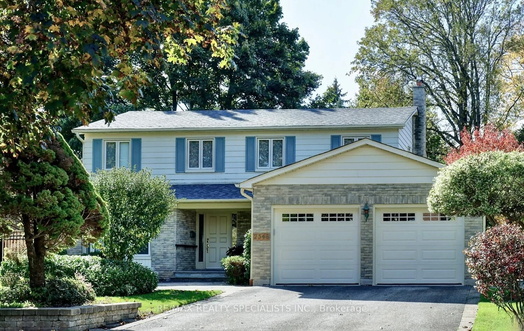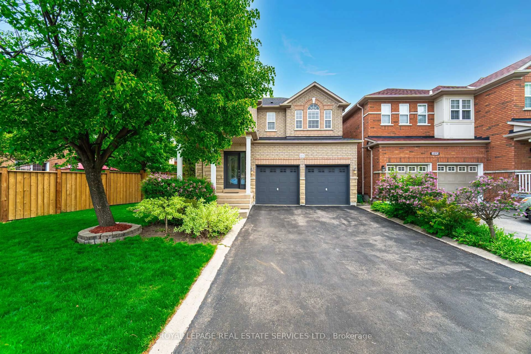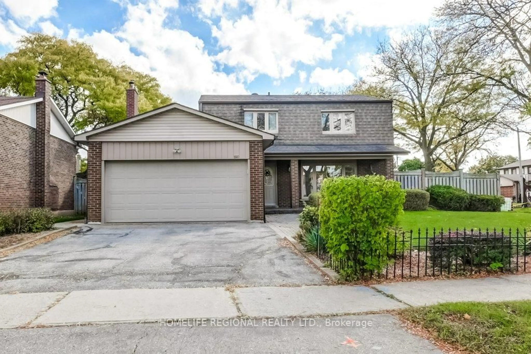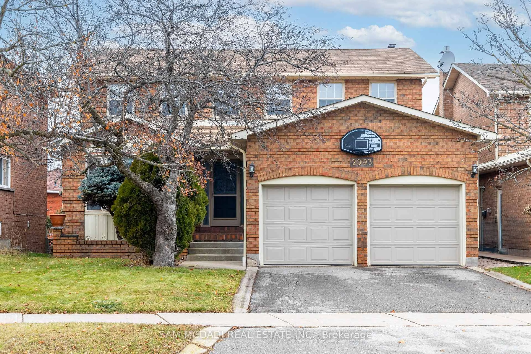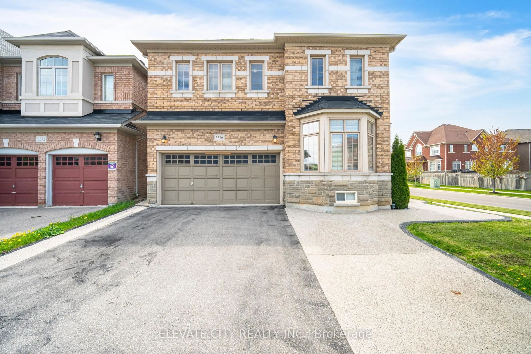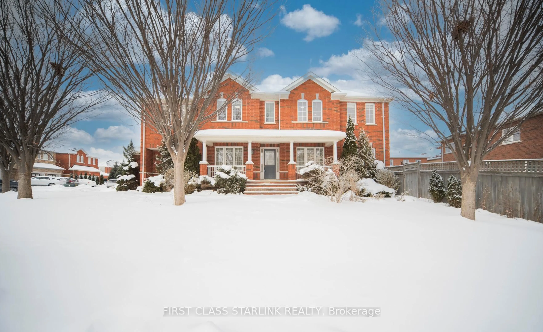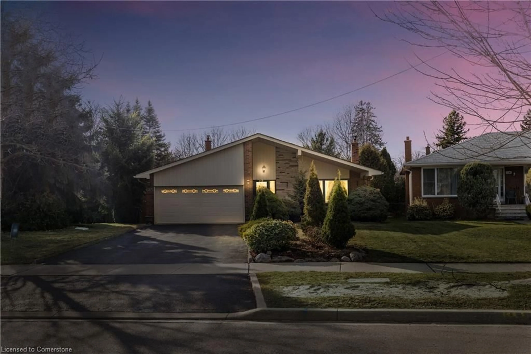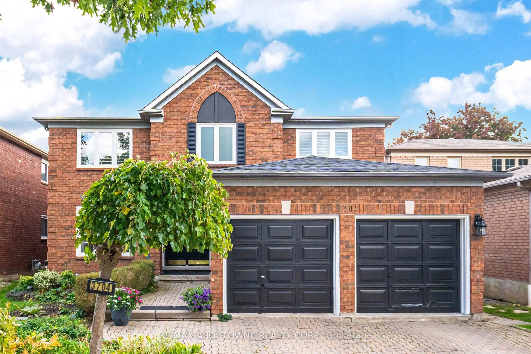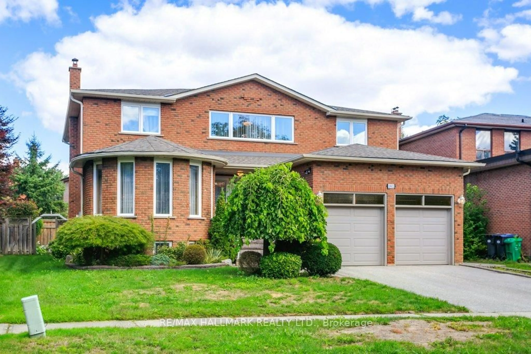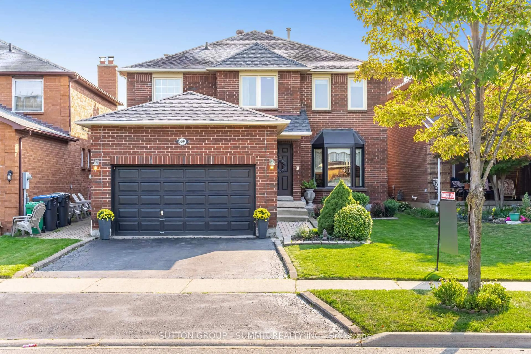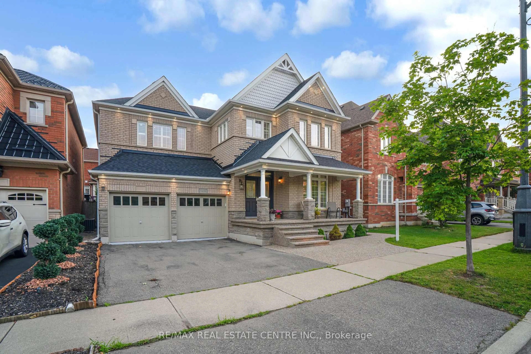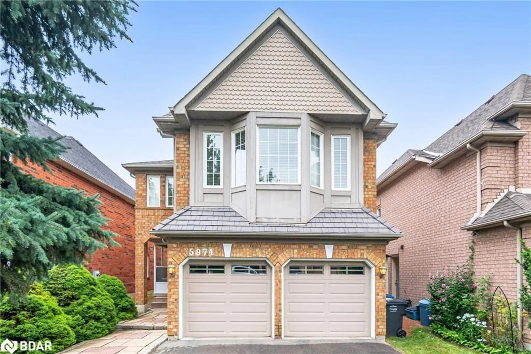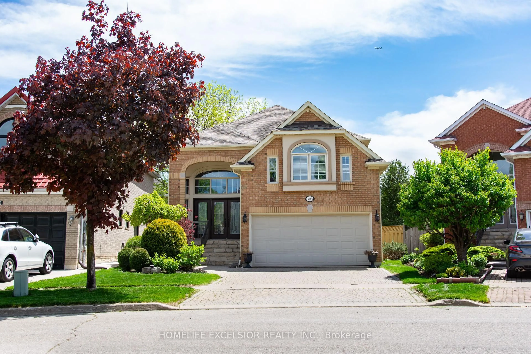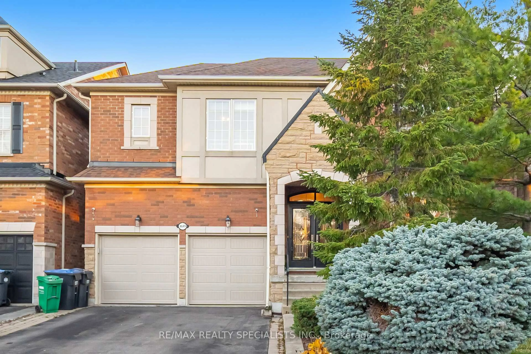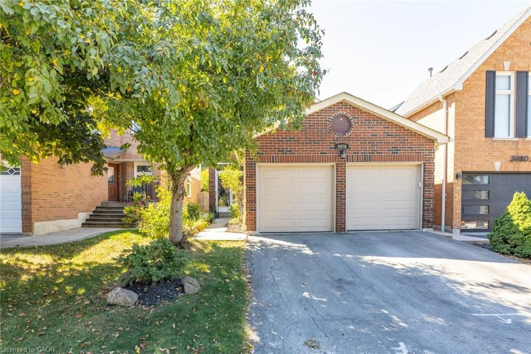**View Virtual Tour** Welcome to 3286 Gatliff Crescent, a rare offering on a massive pie-shaped lot in Mississauga's coveted Applewood neighbourhood, bordering Etobicoke and just minutes to Toronto. Nestled on a quiet, kid-friendly crescent, this home delivers the ultimate balance of city access and tranquil, nature-inspired living like Muskoka in the city.*The fully renovated main floor features a bright family room with Gas Fireplace, elegant dining area, and a thoughtfully updated kitchen with quartz countertops, pots & pans drawers, lazy Susan, pull-out trash, and stainless steel appliances* The primary bedroom includes its own ensuite, with two additional bedrooms sharing a second full bath. Travertine floors and fresh paint throughout create a warm, move-in-ready interior. The finished basement offers incredible versatility with a spacious recreation room, home gym, bedroom, and a spa-like bathroom with a rain-head shower ideal for extended family, guests, or relaxation. Features like a cozy natural gas fireplace, Large cantina, and double-car garage add everyday comfort.*The outdoor space is a dream for entertainers designed for hosting and relaxing alike. Dine under the wooden pergola, gather around the Muskoka-style fire pit, or enjoy the new BBQ deck overlooking lush, mature landscaping. The yard is filled with fruit-bearing trees (pear, plum-cherry, Paw Paw, Siberian crab apples), a 90 foot Eastern Red Cedar, Rose of Sharon, and a Maple tree. A 20x25 greenhouse, grapevine archway, and 18-head smart sprinkler system complete the outdoor oasis.This one-of-a-kind home offers exceptional indoor-outdoor living, perfectly suited for families, entertainers, and nature lovers alike. New roof (Nov 2024), New furnace (2025), owned hot water heater (2025).
Inclusions: Full Size S/S Fridge, S/S Dishwasher, S/S Stove, S/S Hood, Washer /Dryer, All Elf's, Window Coverings, Light Fixtures, A/C, Furnace, New roof (Nov 2024), New furnace (2025), owned hot water heater (2025).
