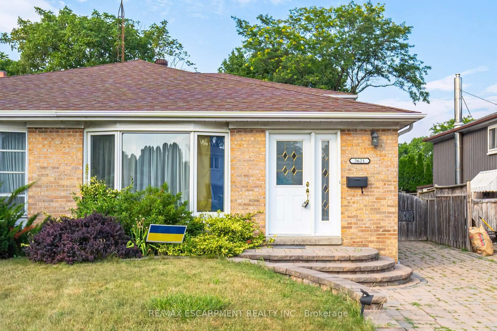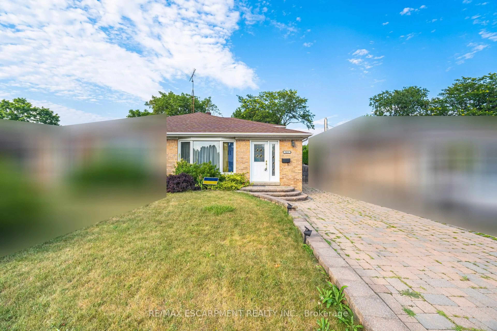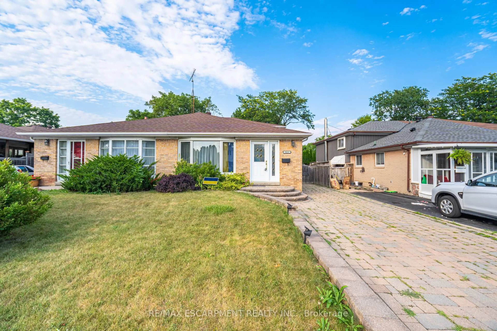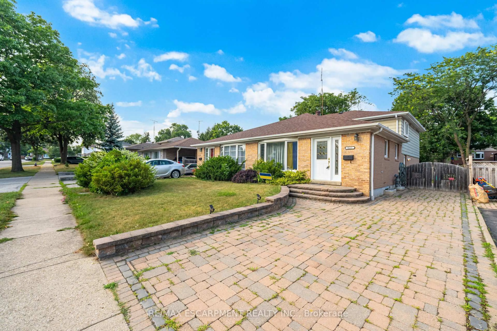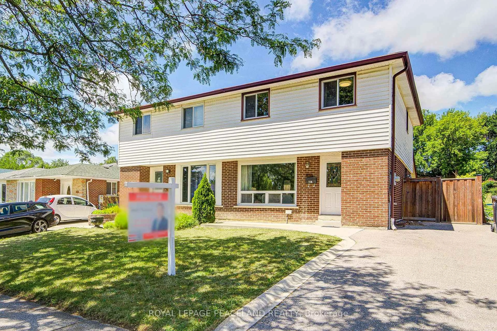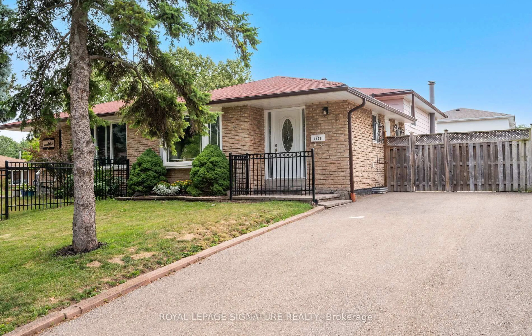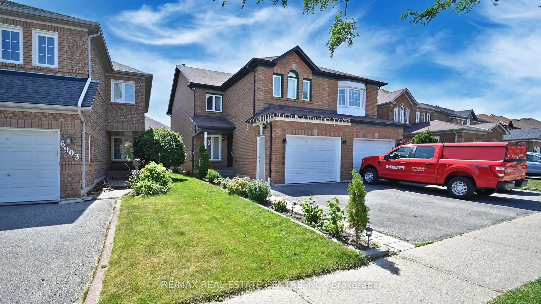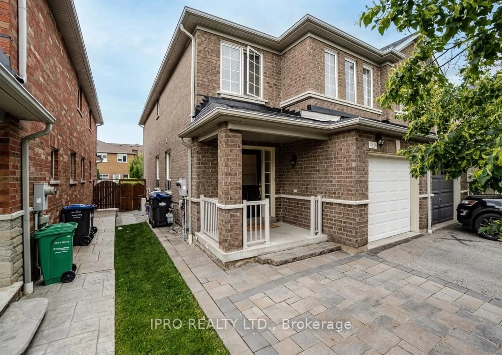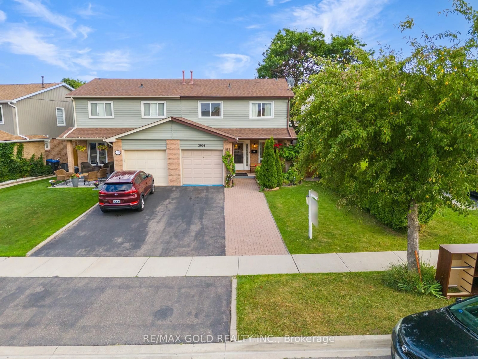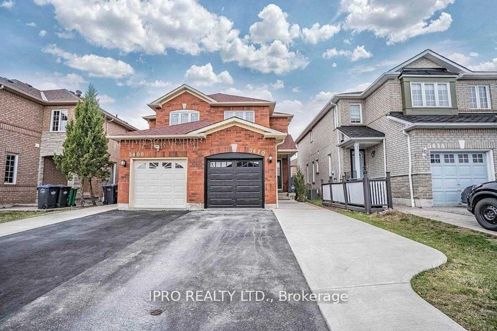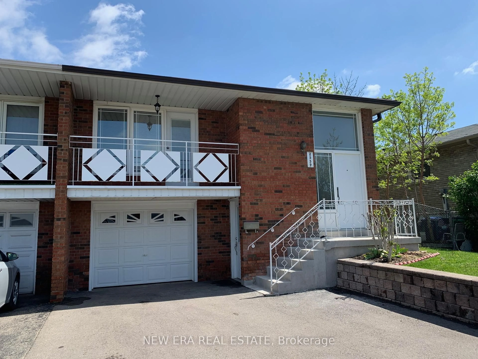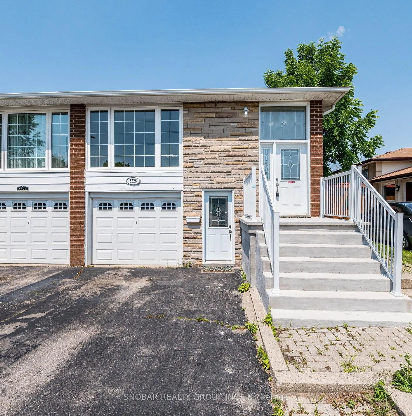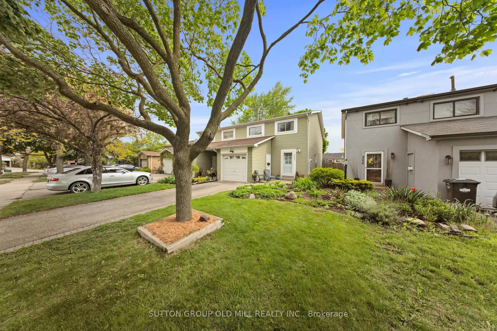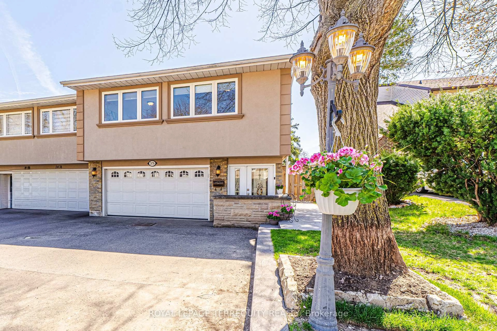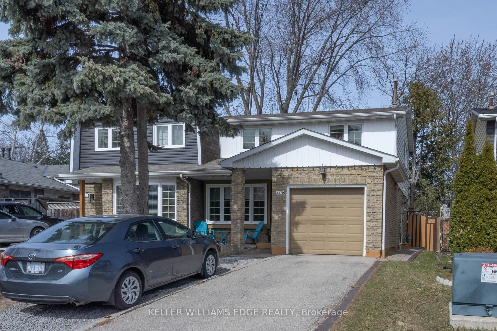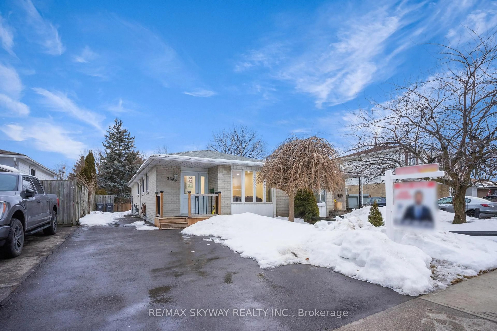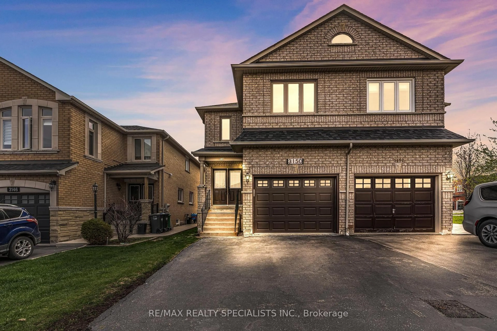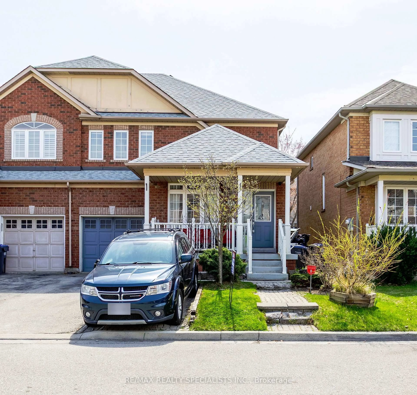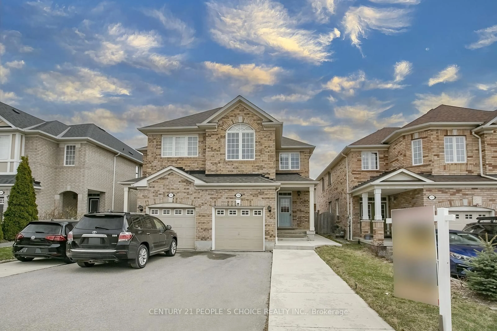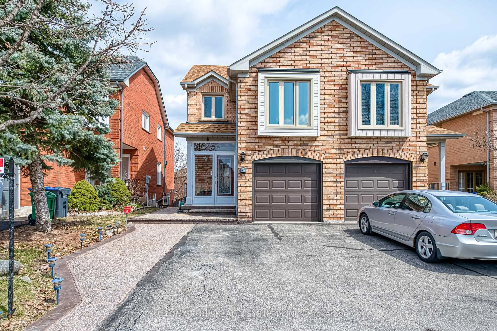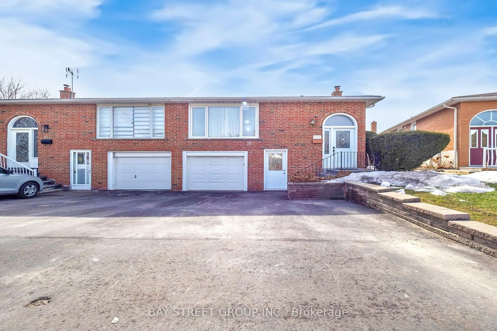3621 CHIPLOW Rd, Mississauga, Ontario L4X 2R1
Contact us about this property
Highlights
Estimated valueThis is the price Wahi expects this property to sell for.
The calculation is powered by our Instant Home Value Estimate, which uses current market and property price trends to estimate your home’s value with a 90% accuracy rate.Not available
Price/Sqft$350/sqft
Monthly cost
Open Calculator

Curious about what homes are selling for in this area?
Get a report on comparable homes with helpful insights and trends.
+2
Properties sold*
$914K
Median sold price*
*Based on last 30 days
Description
This spacious semi-detached 4-level backsplit home offers over 2,000 sq. ft. of versatile living space - perfect for extended families seeking comfort and convenience. The upper level features three well-appointed bedrooms and a full washroom providing ample space for rest and relaxation. The main level boasts a bright and open combined living and dining room with a charming bay window, a functional kitchen, and a welcoming foyer. The lower level is ideal for entertaining with a large family room and convenient side entrance and walk-out to a fully fenced backyard. The basement includes a fourth bedroom and an additional full washroom and den offering flexibility for guests or extended family. Situated on a quiet street, this home is just steps away from schools, parks, playgrounds, highways, and a newly built community centre, ensuring easy access to all amenities.
Property Details
Interior
Features
Bsmt Floor
5th Br
6.4 x 1.29Above Grade Window / Laminate
Bathroom
1.3 x 1.03 Pc Bath
Den
2.9 x 2.73Laundry
2.9 x 1.0Exterior
Features
Parking
Garage spaces -
Garage type -
Total parking spaces 3
Property History
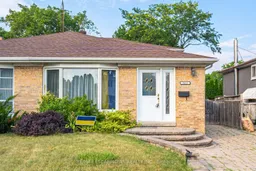 41
41