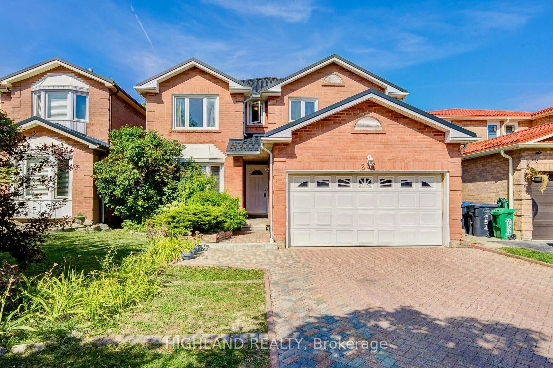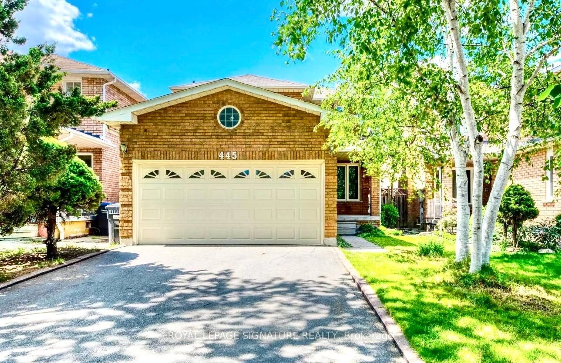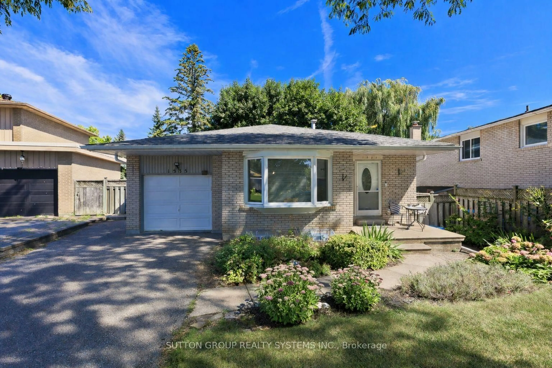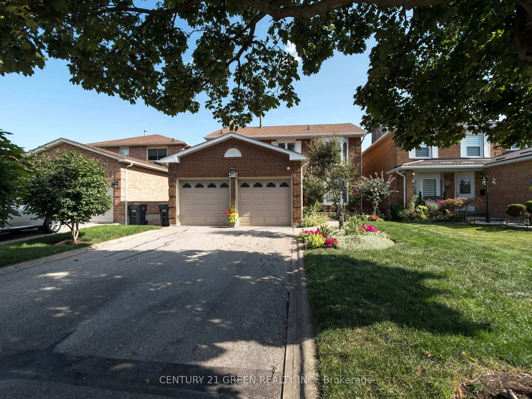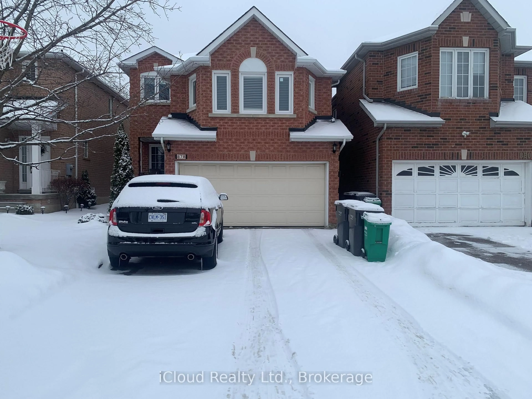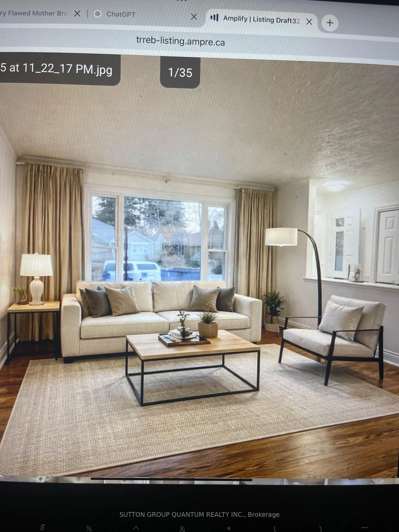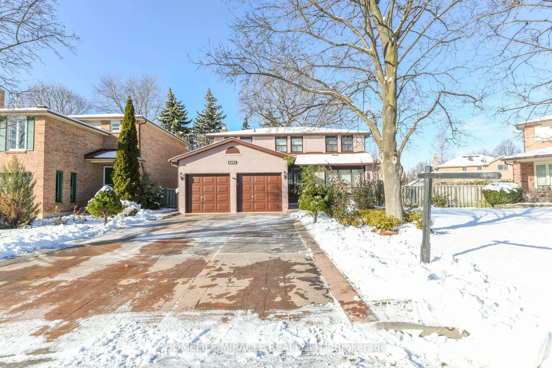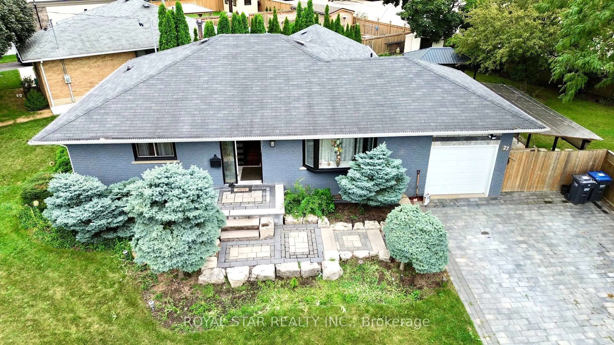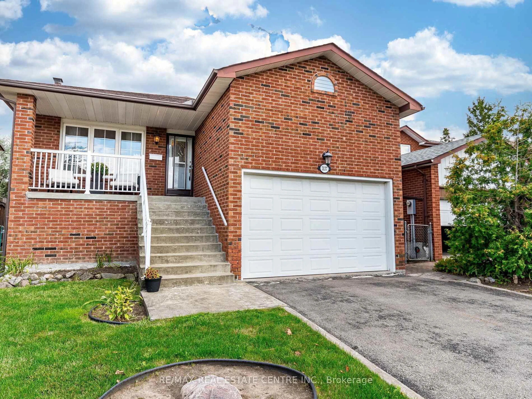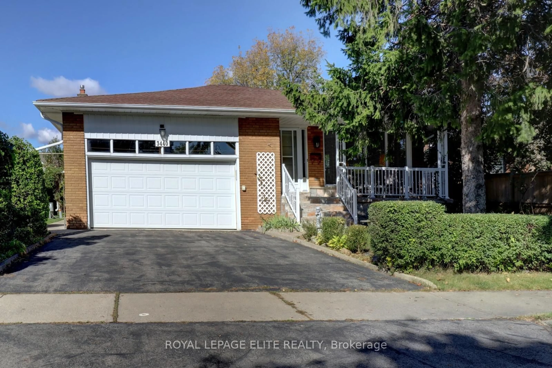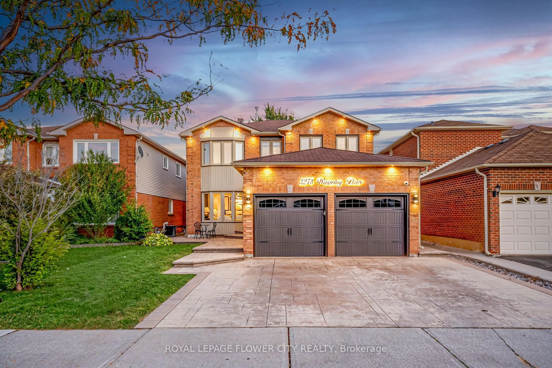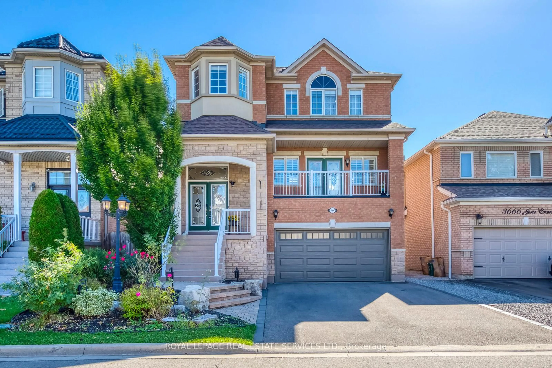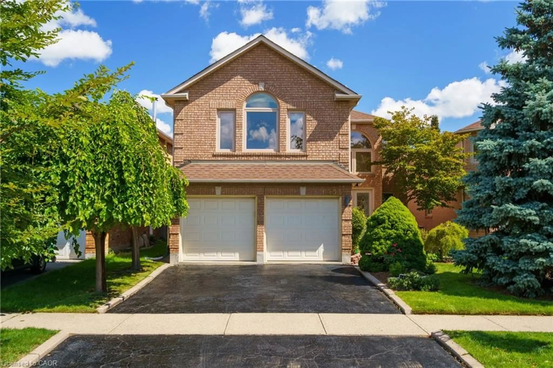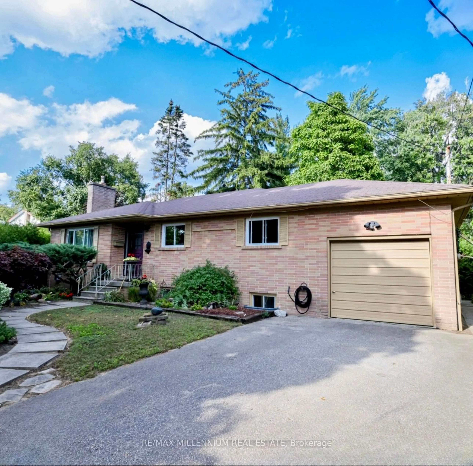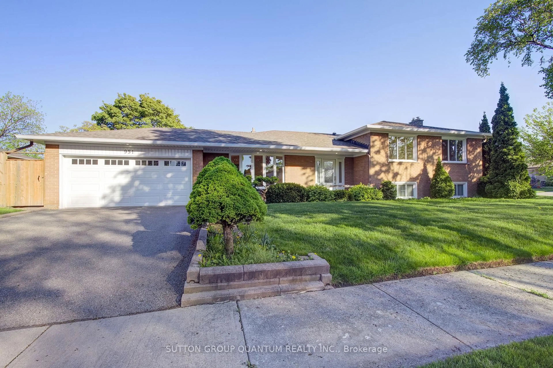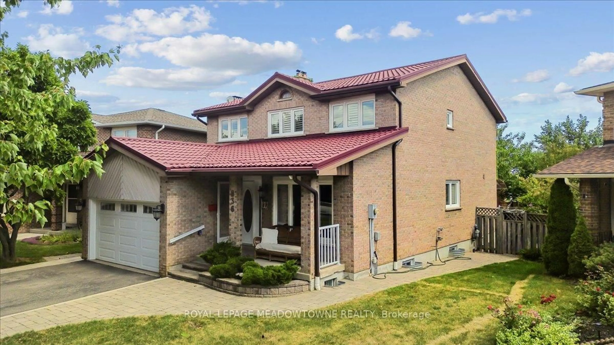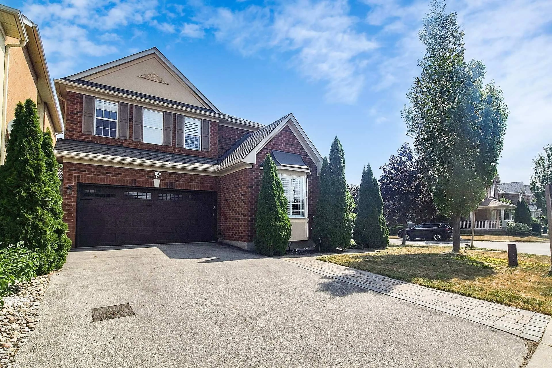Welcome to this beautifully maintained 3-level backsplit home, perfectly situated on a premium 50 x 120 ft lot on a picturesque, tree-lined street in the highly sought-after Applewood Village community-right on the border of Etobicoke. This fully detached residence offers an exceptional blend of comfort, space, and convenience, ideal for families looking to settle in a mature, family-friendly neighbourhood. Featuring 4 spacious bedrooms and 3 bathrooms, this home showcases pride of ownership throughout. Enjoy hardwood flooring on most levels and no carpet, offering a clean and timeless appeal. The bright and functional layout includes generous living and dining areas, perfect for entertaining or relaxing with loved ones. The home also offers a separate side entrance, providing additional flexibility and potential for an in-law suite or private guest access. Step outside through the walk-out to a private, fully fenced backyard-a true outdoor retreat featuring a large inground pool, lush landscaping, garden shed, and even a sauna, creating the ultimate space for summer enjoyment and family gatherings. The driveway accommodates 4 cars, plus an additional garage space, and there are gates on both sides of the home for added convenience. Located within walking distance to parks, schools, and the community centre, and just minutes to restaurants, libraries, shopping, grocery stores, Sherway Gardens, and Winners. Easy access to TTC, GO Train, major highways, the airport, and Kipling Station ensures seamless connectivity across the GTA. This charming home offers everything your family needs-space, location, and lifestyle-all in one exceptional package. Don't miss this opportunity to make this Applewood Village gem your next family home!
Inclusions: Fridge, Stove, Dishwasher, all Window Coverings, All Electric Light fixtures, Pool Equipment, Shed, Sauna
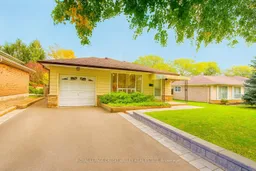 18
18

