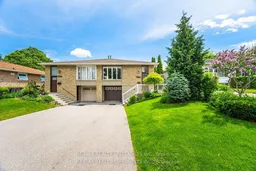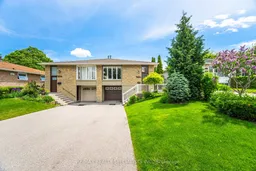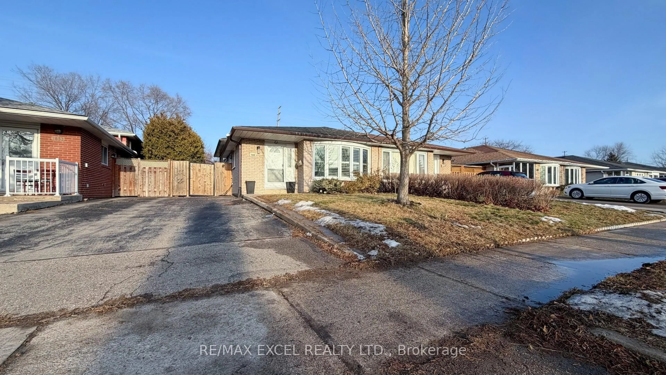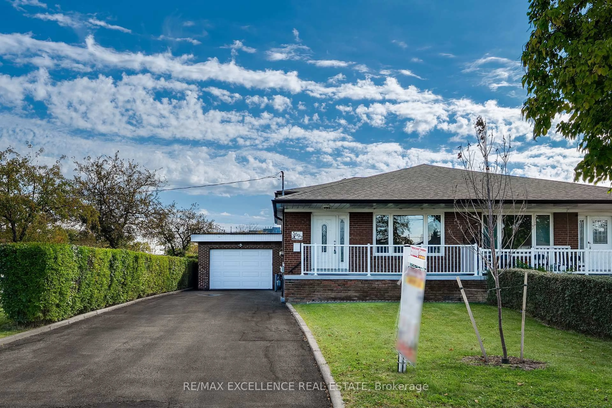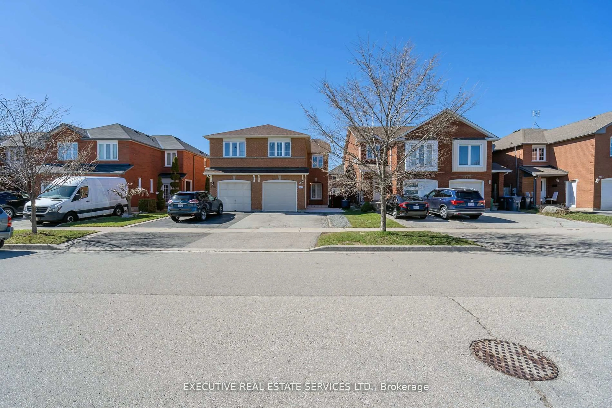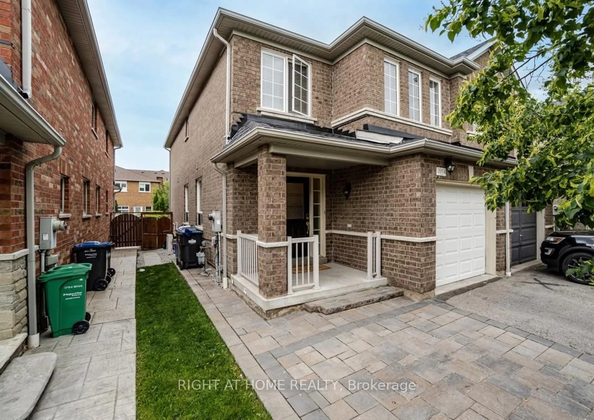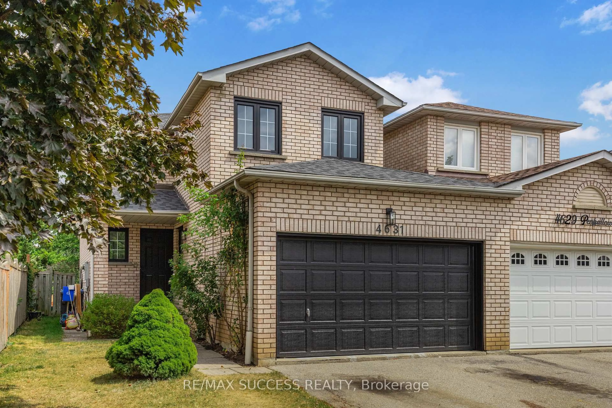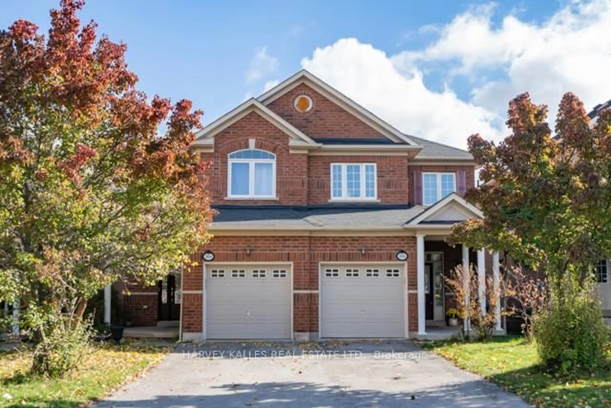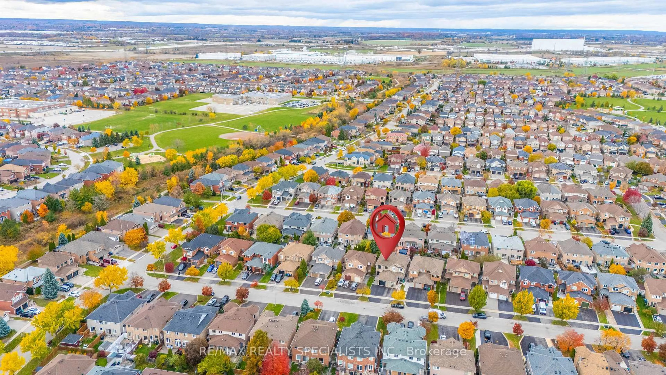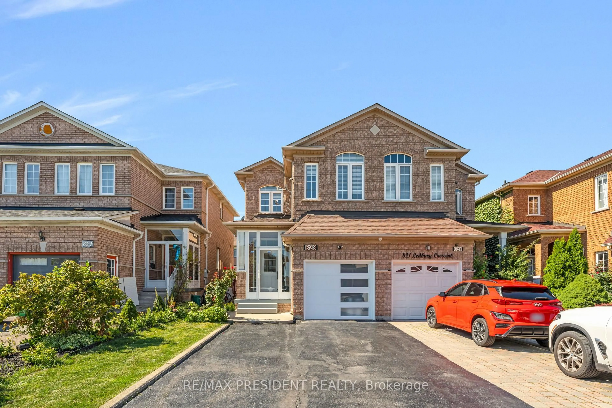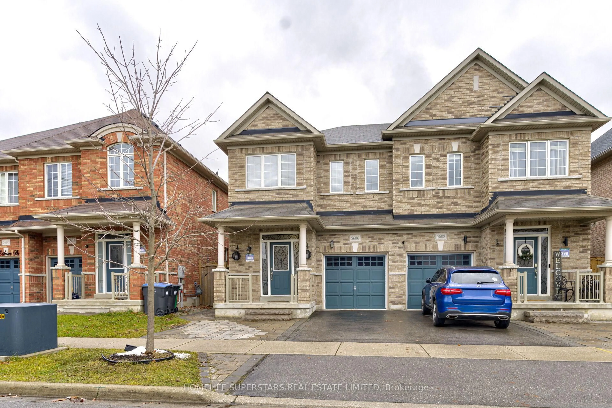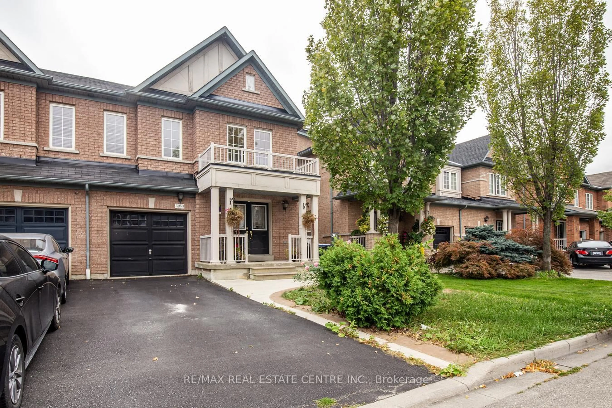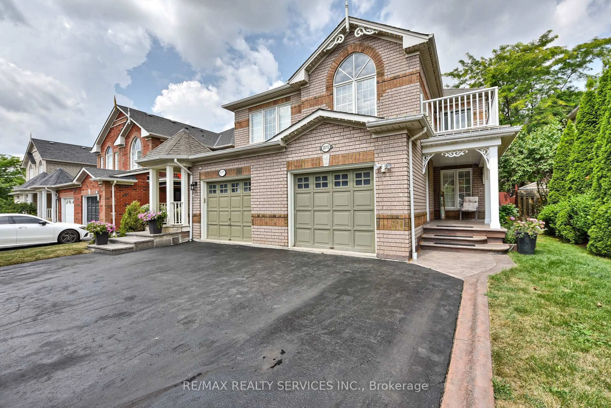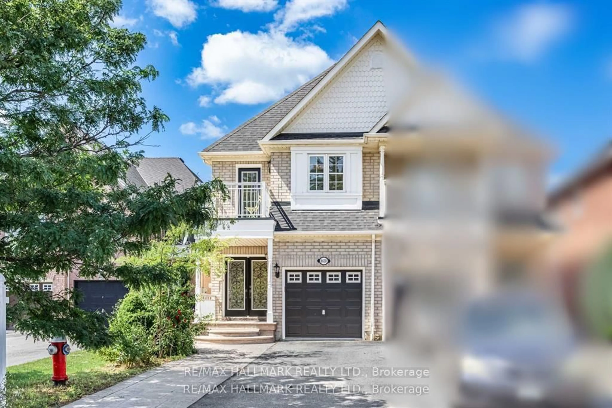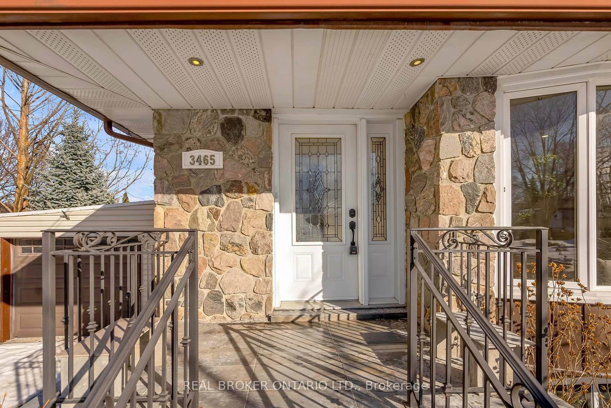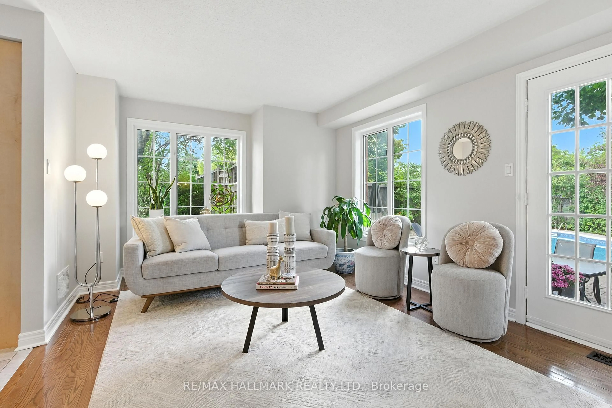Welcome to this charming, immaculately maintained 3-bedroom semi-detached bungalow located in the sought-after Applewood Hights neighbourhood of Mississauga. Nestled on a quiet dead-end street, this home offers peace, privacy, and a true sense of community, perfect for families or those seeking a serene retreat just minutes from city amenities. Step inside and enjoy a carpet-free interior that boasts warmth and elegance throughout. The spacious living and dining areas are filled with natural light, while the tastefully updated kitchen offers both functionality and charm. Each of the three bedrooms is generously sized and thoughtfully laid out to maximize comfort. This home features a separate entrance to a fully finished in-law suite, offering excellent potential for multigenerational living or rental income. One of the standout features is the lush, oasis-like backyard -a beautifully landscaped escape ideal for relaxing or entertaining. Whether its morning coffee on the patio or evening gatherings under the stars, the outdoor space is a true highlight. Don't miss this rare opportunity to own a home in one of Mississauga's most desirable neighborhoods!
Inclusions: Stainless Steel: Fridge, B/I Dishwasher, Stove. Fridge and Stove in the Basement, CAC, Furnace, GDO +2 Remotes, ELFS, Window Coverings, Shed
