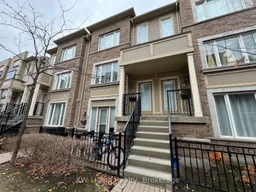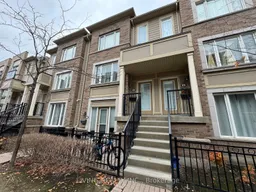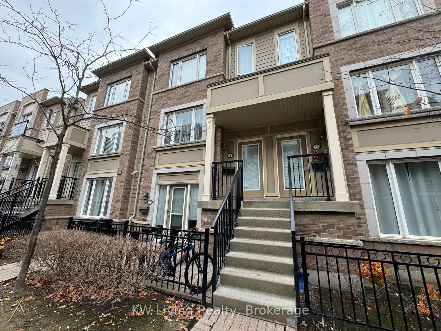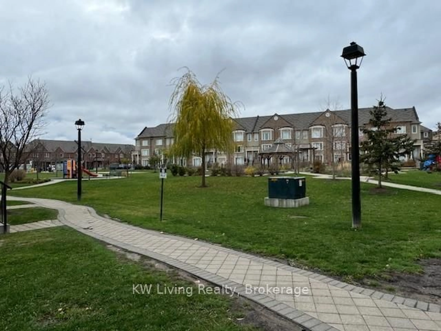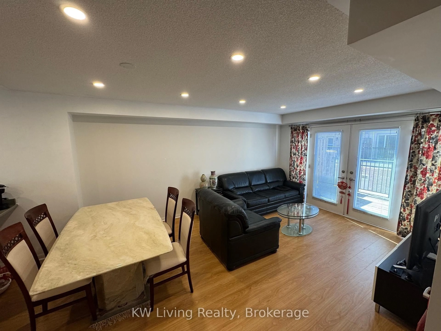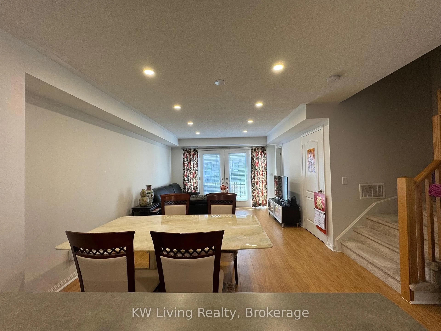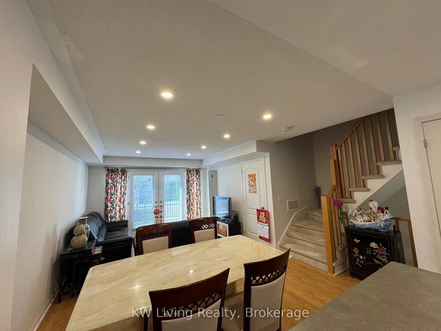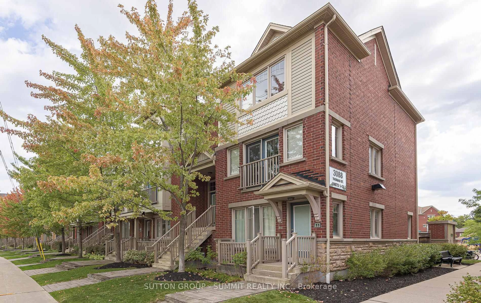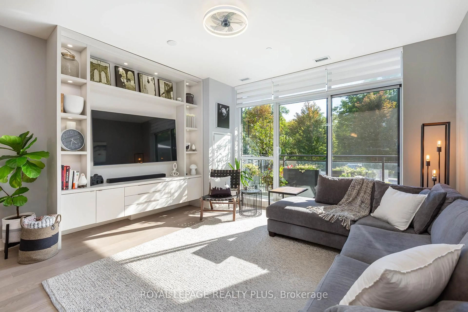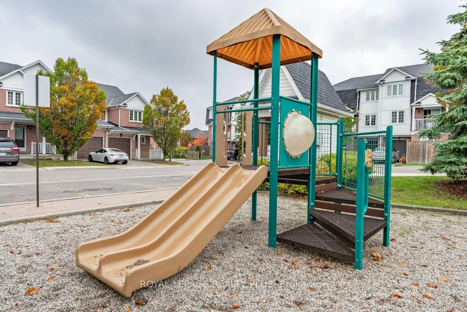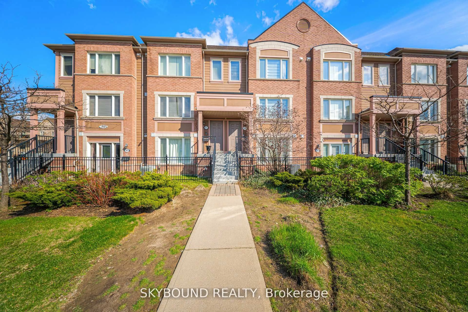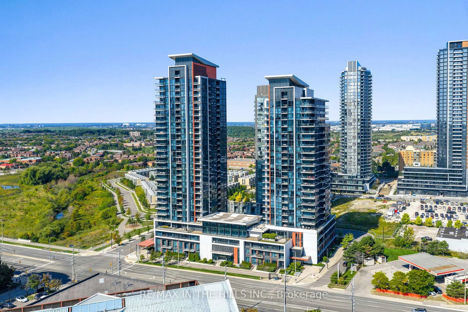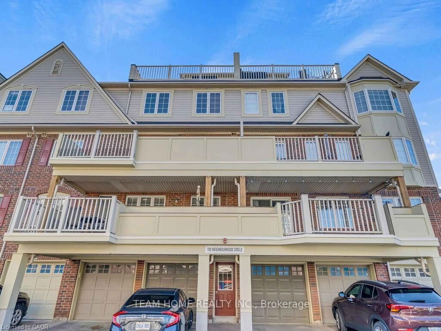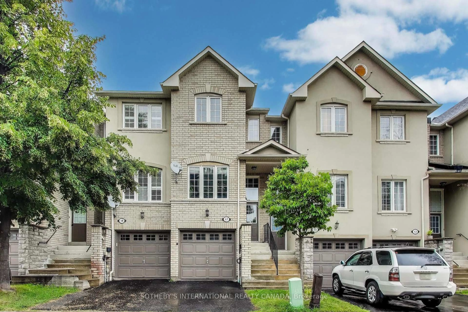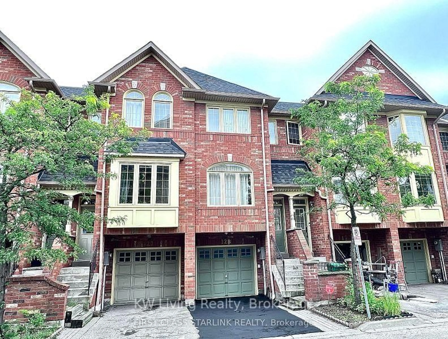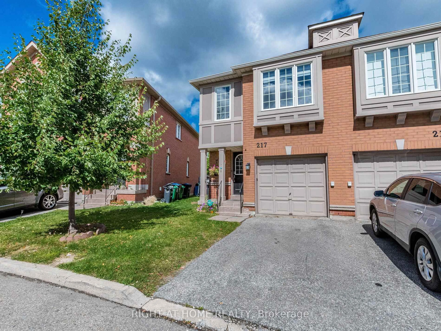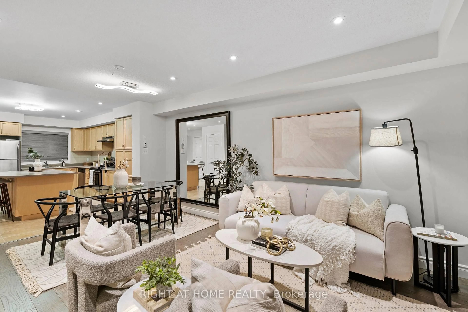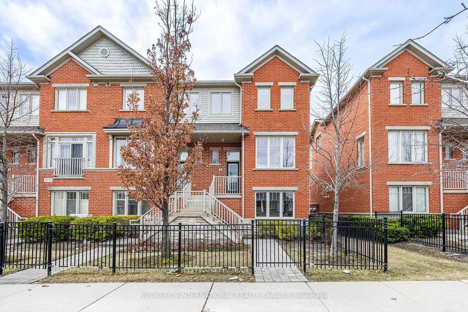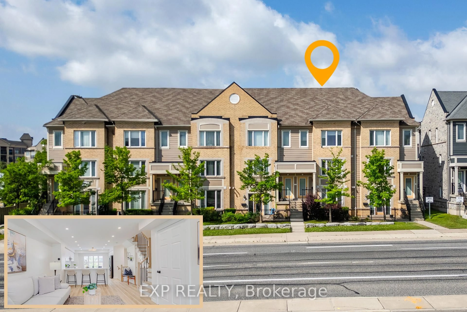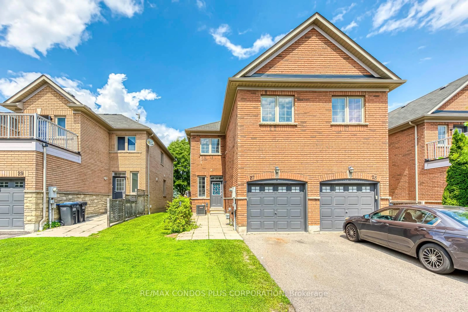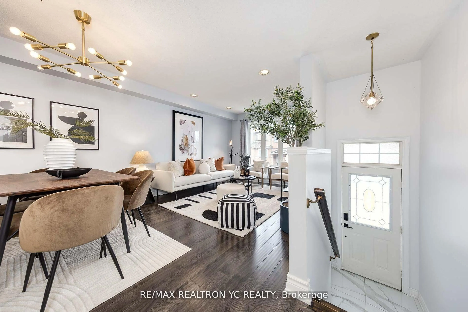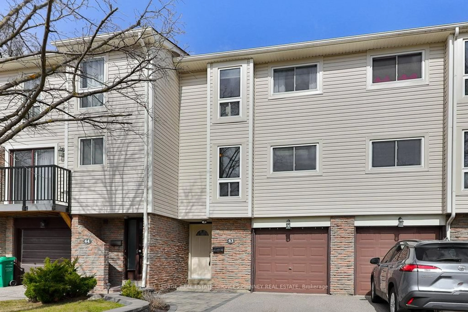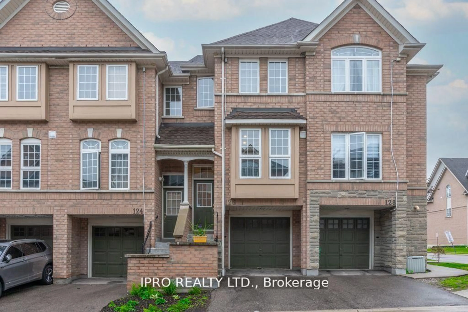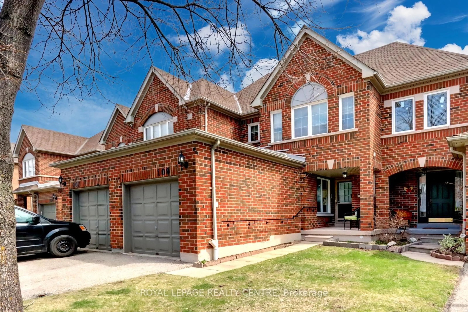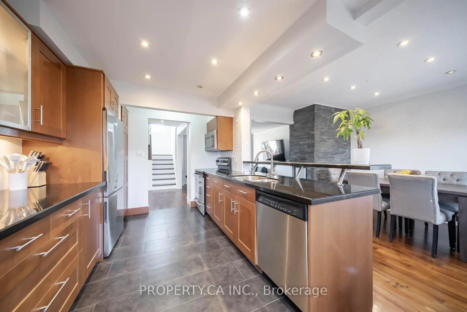3120 Boxford Cres #6, Mississauga, Ontario L5M 0X1
Contact us about this property
Highlights
Estimated valueThis is the price Wahi expects this property to sell for.
The calculation is powered by our Instant Home Value Estimate, which uses current market and property price trends to estimate your home’s value with a 90% accuracy rate.Not available
Price/Sqft$579/sqft
Monthly cost
Open Calculator

Curious about what homes are selling for in this area?
Get a report on comparable homes with helpful insights and trends.
+7
Properties sold*
$705K
Median sold price*
*Based on last 30 days
Description
This exceptional townhome, lovingly maintained by its original owner, offers the perfect blend of comfort, style, and functionality in one of Mississauga's most sought-after communities. Originally a 3-bedroom layout, it was thoughtfully converted by the builder into 2 spacious bedrooms, each with its own private ensuite bathroom and a main floor powder room adds everyday convenience. The open-concept kitchen features stainless steel appliances and opens to a charming walkout terrace, perfect for relaxing or entertaining. Enjoy a bright and airy living & dining area with brand new laminate wood flooring and new pot lights throughout the main floor. The home also includes an upper-level laundry room and direct garage access, rounding out this smart, functional design. Situated in the heart of Churchill Meadows, you're just minutes from Erin Mills Town Centre, Highways 401 & 403, Erin Mills GO Station, top-rated schools, parks, public transit, and every essential amenity. Don't miss your opportunity to own this stylish and spacious home in a prime location!
Property Details
Interior
Features
Main Floor
Dining
5.79 x 3.66Combined W/Living / Laminate / W/O To Terrace
Living
5.79 x 3.66Combined W/Dining / Laminate / Open Concept
Kitchen
0.0 x 0.0Stainless Steel Appl / Ceramic Floor / Pantry
Exterior
Features
Parking
Garage spaces 1
Garage type Attached
Other parking spaces 1
Total parking spaces 2
Condo Details
Amenities
Visitor Parking
Inclusions
Property History
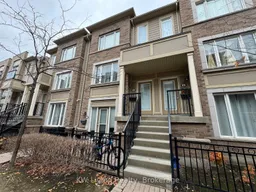 18
18