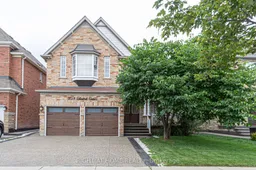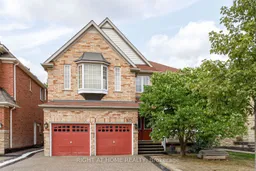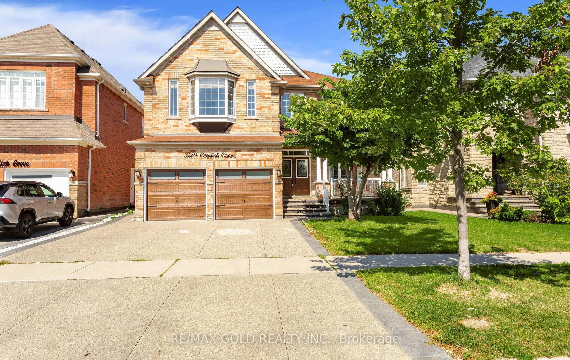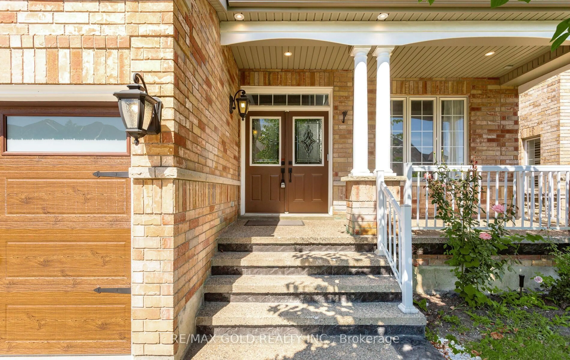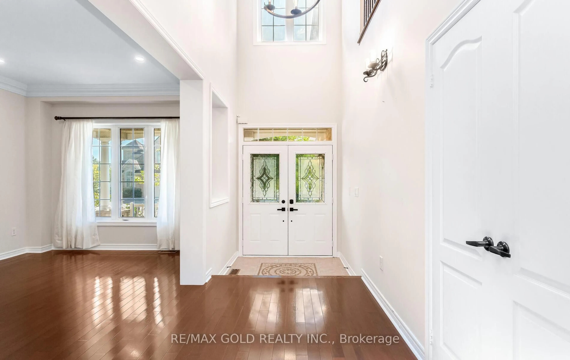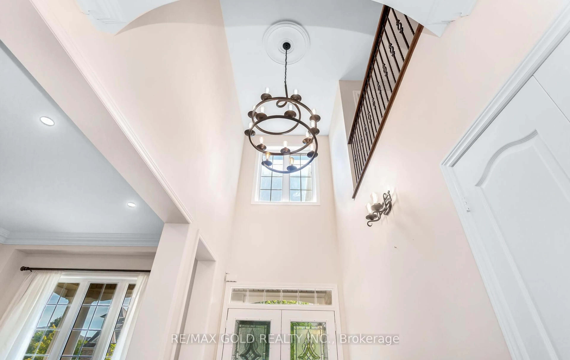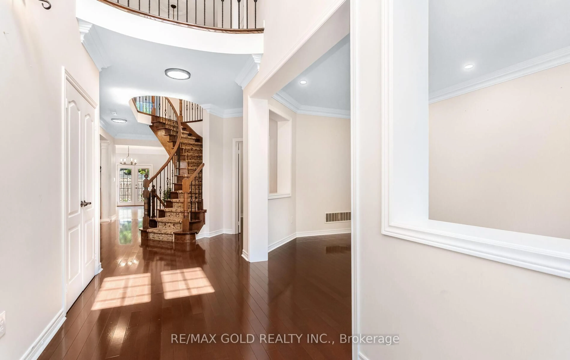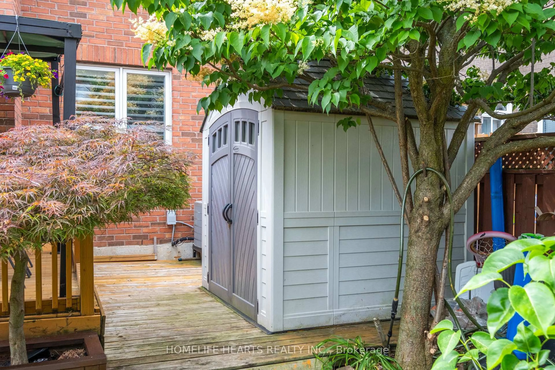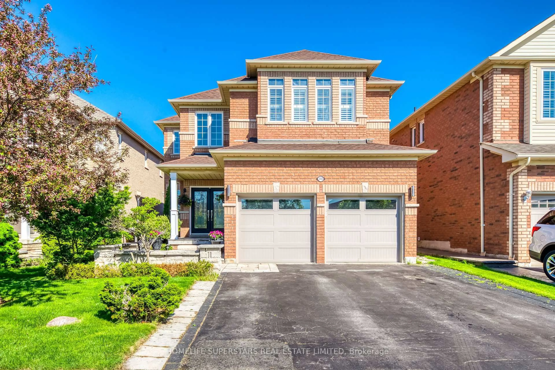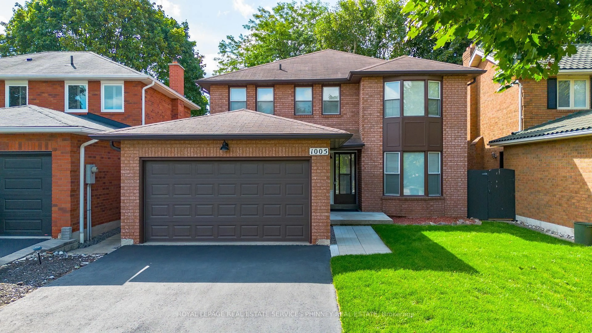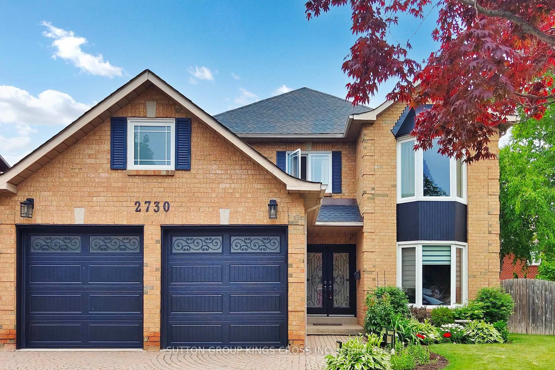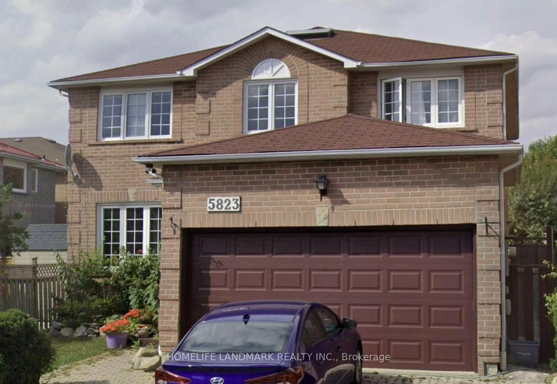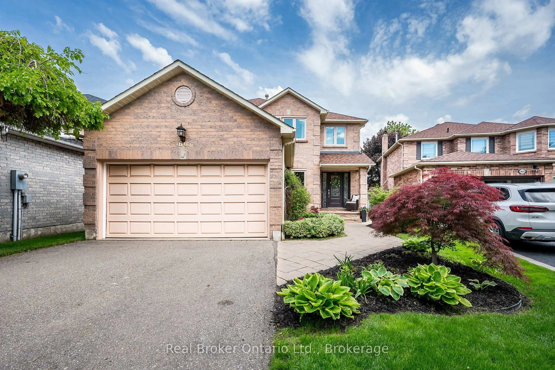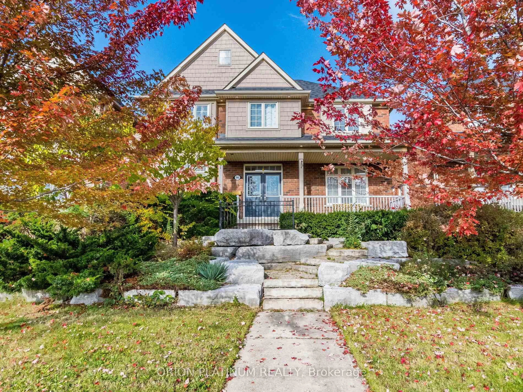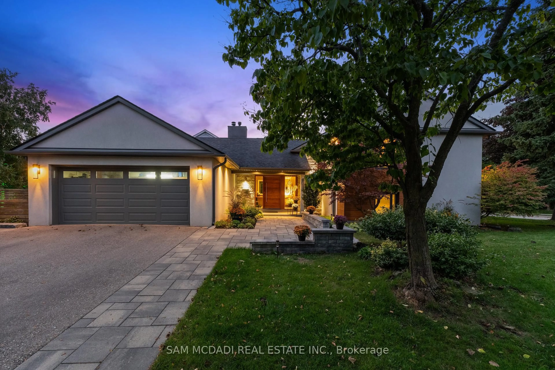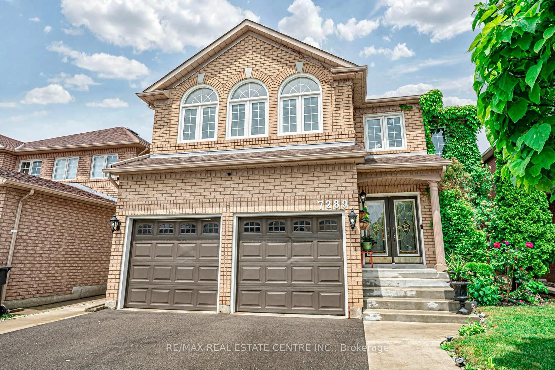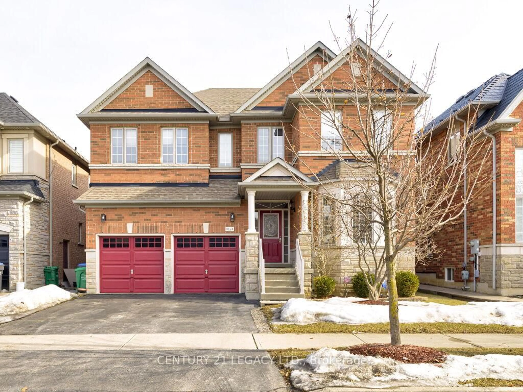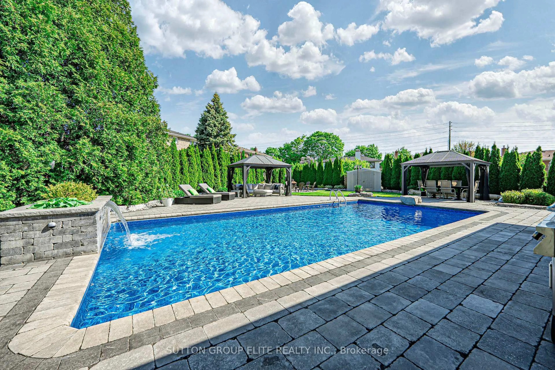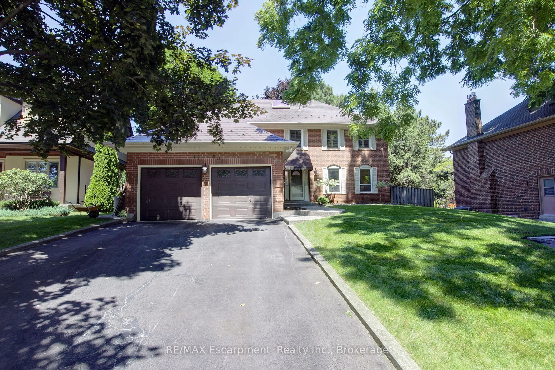3129 Gladish Grve, Mississauga, Ontario L5M 0C3
Contact us about this property
Highlights
Estimated valueThis is the price Wahi expects this property to sell for.
The calculation is powered by our Instant Home Value Estimate, which uses current market and property price trends to estimate your home’s value with a 90% accuracy rate.Not available
Price/Sqft$546/sqft
Monthly cost
Open Calculator

Curious about what homes are selling for in this area?
Get a report on comparable homes with helpful insights and trends.
+9
Properties sold*
$1.4M
Median sold price*
*Based on last 30 days
Description
Welcome to your dream home! This bright and spacious detached residence offers 4+2 bedrooms plus a den, with over 3,820 sq. ft. of living space above grade, complemented by a fully finished basement. The second bedroom doubles as an additional primary suite, complete with its own ensuite and walk-in closet, while the loft on the second floor can easily be converted into a fifth bedroom. The main floor features formal living, dining, and family rooms, along with a private office perfect for working from home. Enjoy the convenience of main floor laundry with garage access and a secondary staircase to the basement. The gourmet kitchen is designed with a breakfast island, granite countertops, and crown moulding. A separate side entrance leads to the basement, which includes 2 bedrooms, a 3-piece bath, a full kitchen, and a spacious family room/home theatre.
Property Details
Interior
Features
2nd Floor
4th Br
4.27 x 3.66hardwood floor / Closet / Window
2nd Br
5.2 x 3.1hardwood floor / 3 Pc Ensuite
3rd Br
5.22 x 3.36hardwood floor / Closet / Window
Primary
7.62 x 4.6hardwood floor / 5 Pc Ensuite / W/I Closet
Exterior
Features
Parking
Garage spaces 2
Garage type Attached
Other parking spaces 3
Total parking spaces 5
Property History
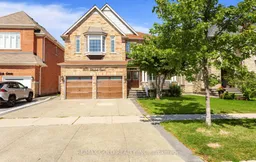 50
50