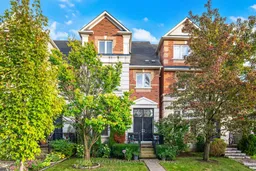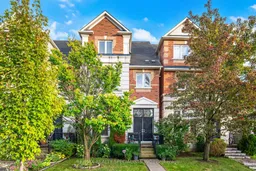Spectacular Executive Luxury Freehold Townhouse Nestled in the prestigious neighborhood of Churchill Meadows, this exquisite 3-storey executive townhome offers 3000 sq. ft. of luxurious living space. The home features wood flooring throughout complemented by 11-foot ceilings, crown molding, and pot lights that create a warm and inviting ambiance. The open-concept layout is ideal for both entertaining and large family gatherings. The gourmet kitchen is a chefs dream, with tall cabinetry and Built-in appliances. On the second floor, a spacious family room offers privacy, along with two large bedrooms and a well-appointed Jack and Jill bathroom. The private master retreat occupies the entire third floor, showcasing cathedral ceilings, Large windows for natural light, and a 5-piece ensuite with a soaker tub. The large L-shaped walk-in closet provides ample storage space, while the private sundeck offers the perfect setting for morning coffee. The basement features a complete 2 bedroom apartment with separate laundry and entrance. Double Car Garage Accessed by back lane. Fully Fenced Landscaped Backyard with Wood Deck & Patio Area. Conveniently located near shopping, local schools, and minutes from Streetsville GO Station, Highway 403, and Erin Mills Town Centre, this home blends comfort and luxury with exceptional accessibility, making it the perfect choice for discerning buyers.
Inclusions: Existing appliances: S/S Fridge, B/I Oven, B/I Microwave, B/I Dishwasher, Cooktop, Range Hood. Washer & Dryer, Central Air and Vac. All existing lighting fixtures and blinds. Outdoor sprinkler system. Basement: Fridge, Stove, stackable washer and dryer.





