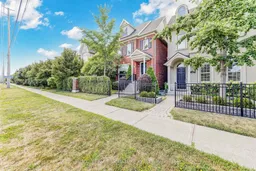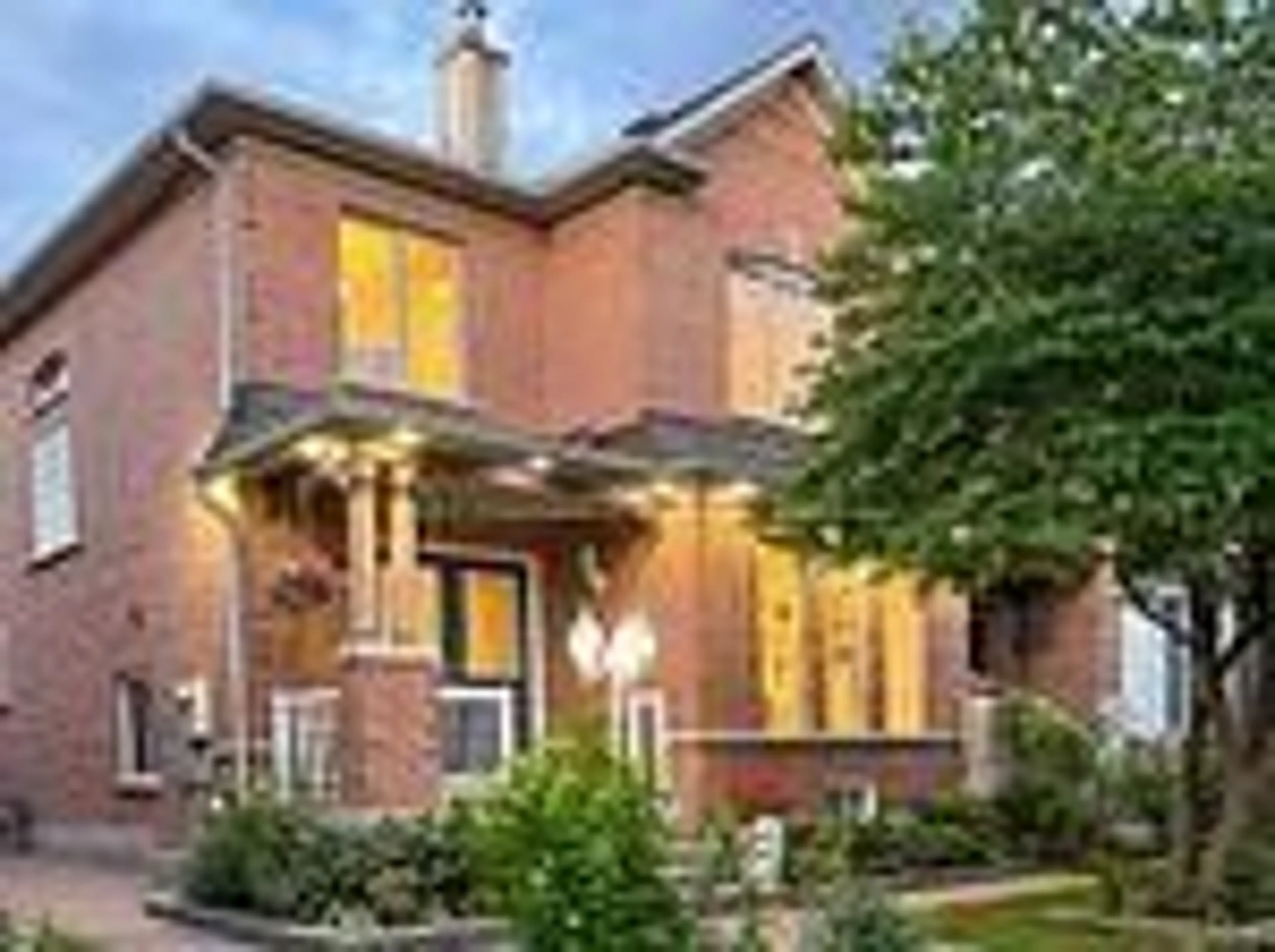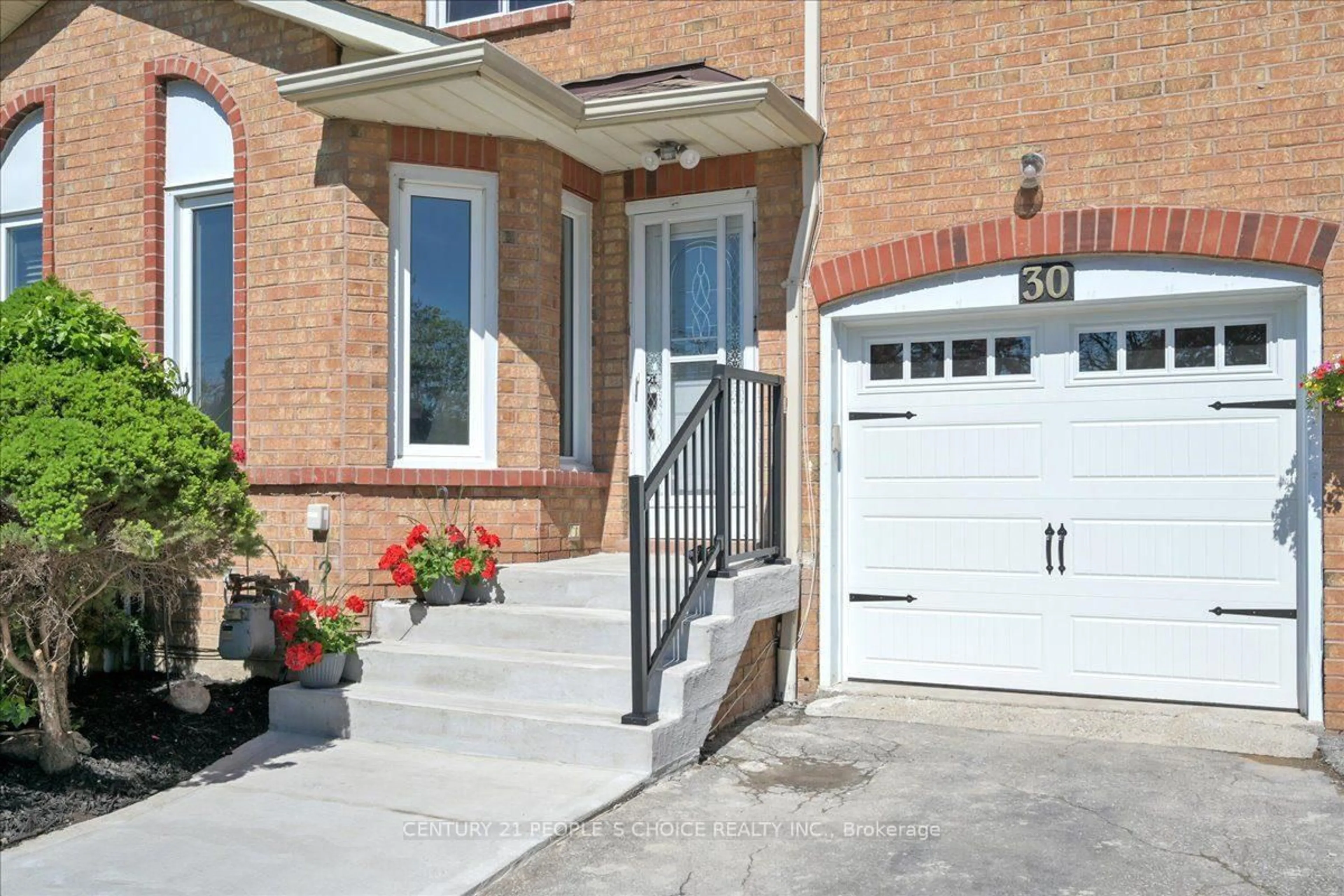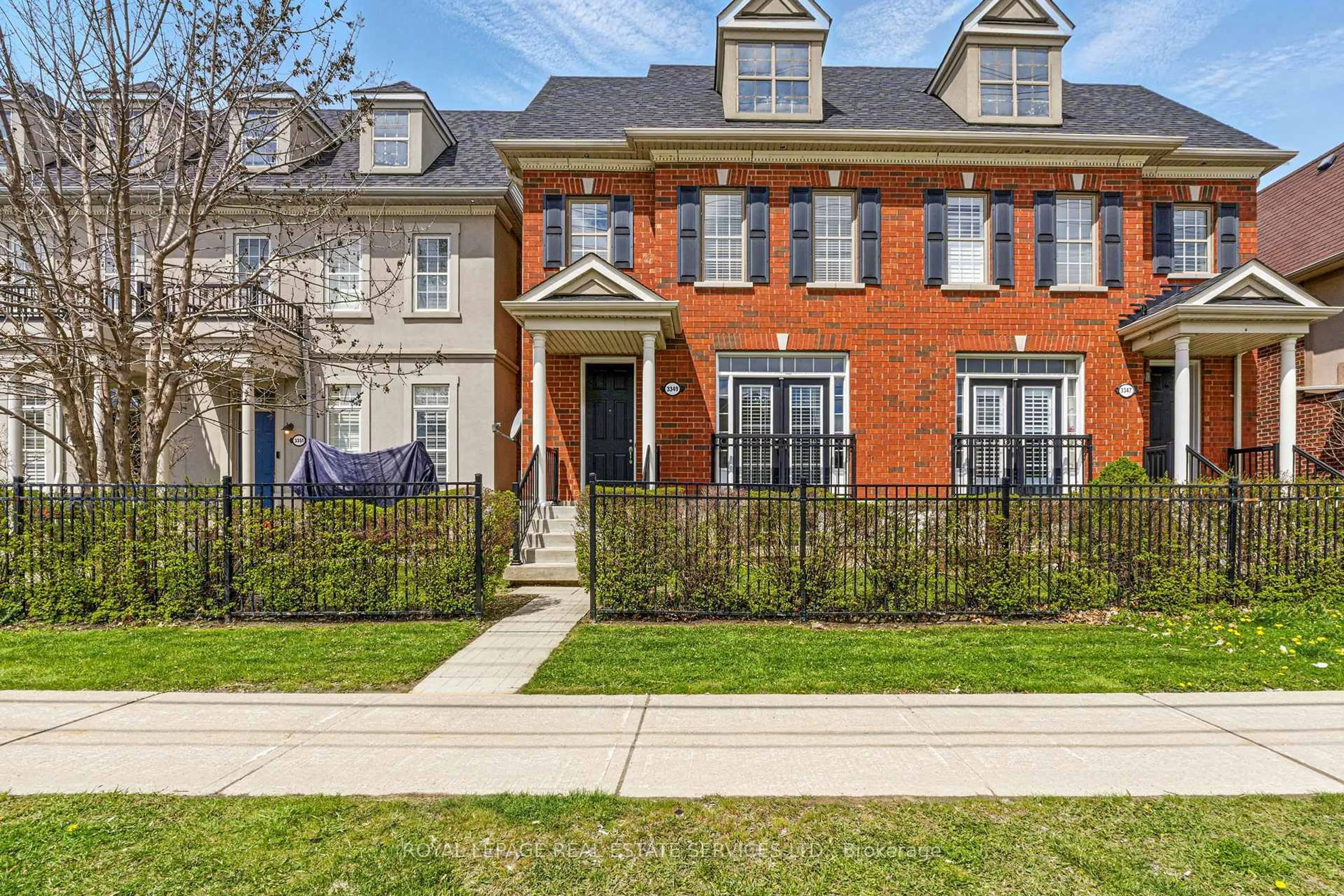Welcome to this stunning Cachet-built gem nestled in one of Mississauga's most sought-after neighborhoods. This beautifully updated 3-bedroom, 3-bathroom end-unit townhome offers the perfect blend of modern sophistication and timeless charm ideal for families, professionals, or anyone seeking a move-in-ready sanctuary. Step inside and be greeted by sun-drenched living spaces, thanks to recently replaced windows that frame picturesque views of blooming Sakura trees in your private backyard oasis. The open-concept custom kitchen is a true showstopper perfect for hosting elegant dinner parties or cozy family meals. Notable Upgrades Include: Windows & Doors (2022)Roof (2020)Furnace (2024)And so much more offering peace of mind for years to come! Unwind on your private patio, entertain with ease, and enjoy the comfort of a home that's been meticulously cared for. Located just minutes from top-rated schools, lush parks, and vibrant shopping centers, this property offers both convenience and community. Don't miss your chance to own this exceptional home and fall in love!
Inclusions: broadloom where laid, all electrical light fixtures, garage door opener including remotes, kitchen fridge, oven/stove, range hood, dishwasher, window coverings and/or blinds, clothes washer and dryer, fridge in basement, all bathroom mirrors.
 50
50





