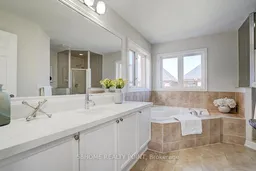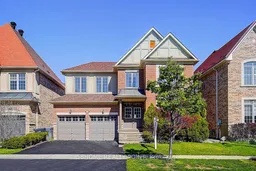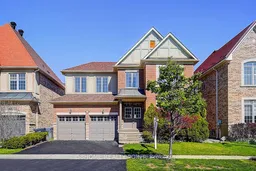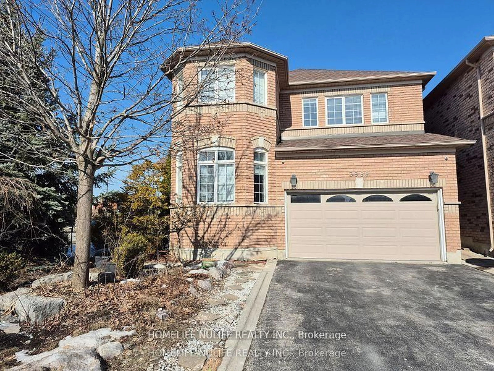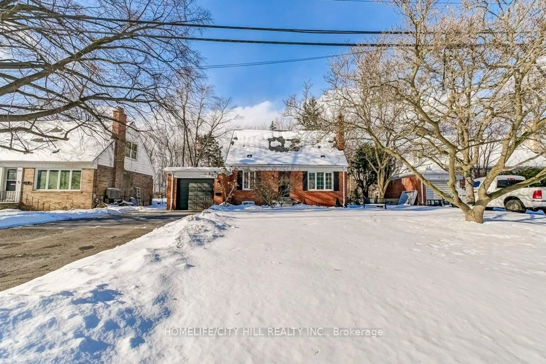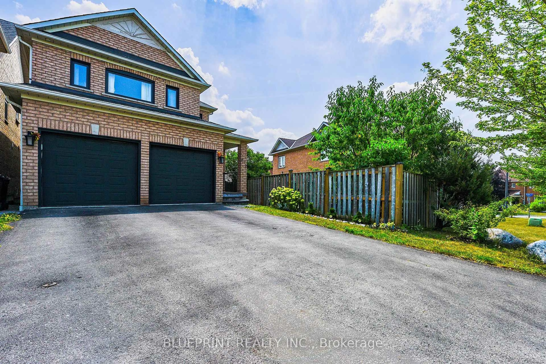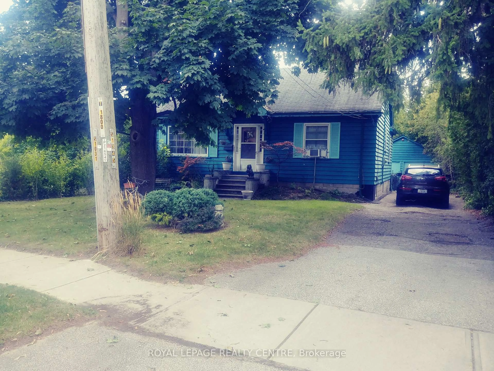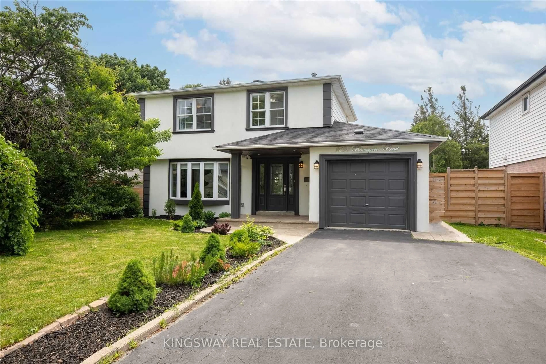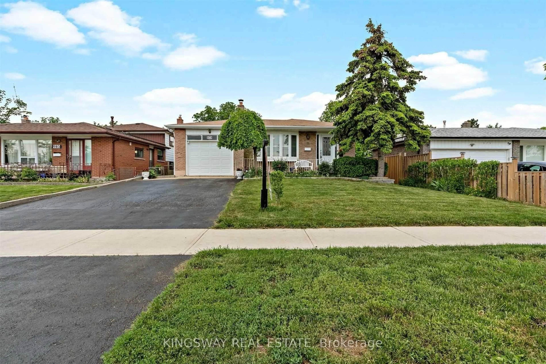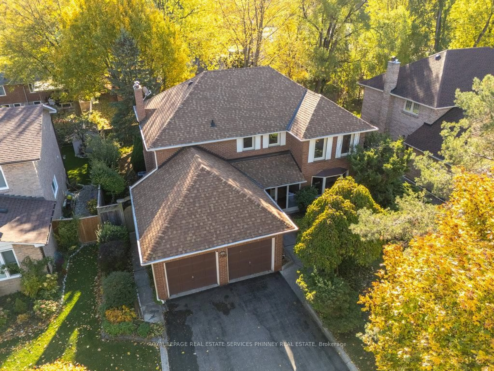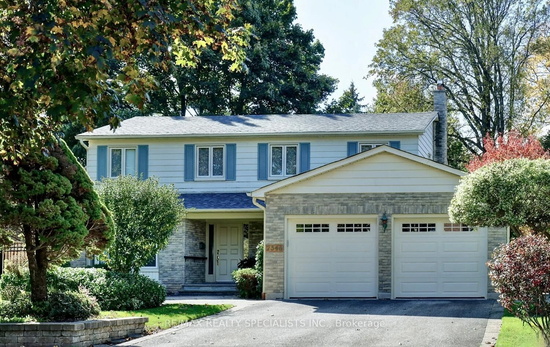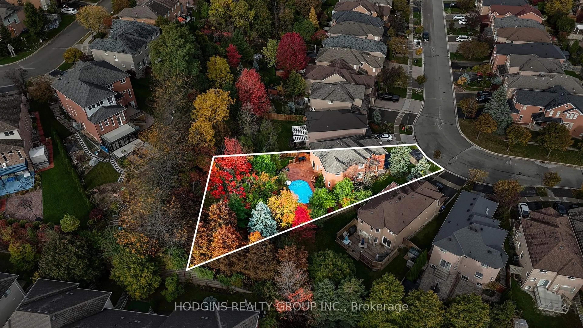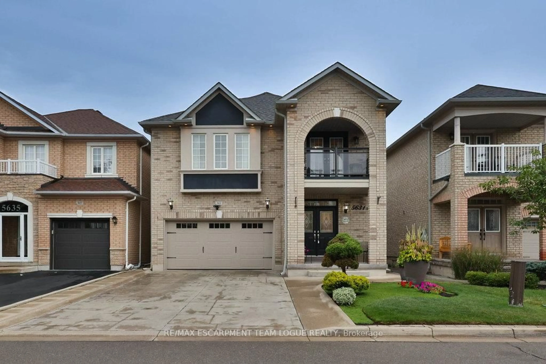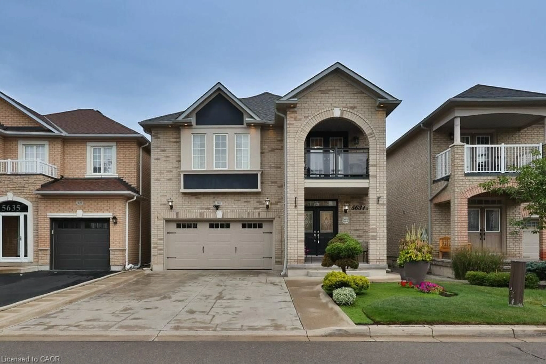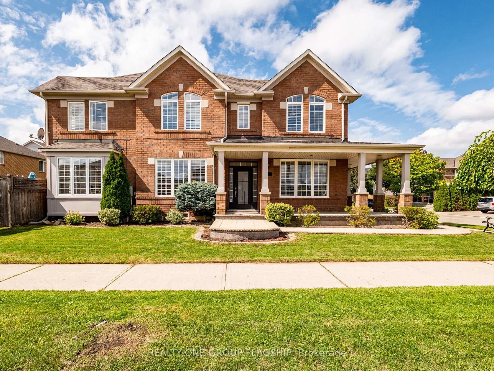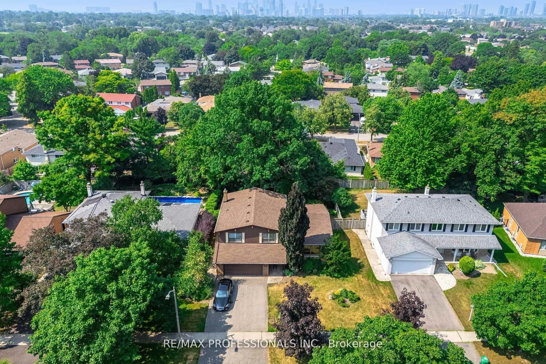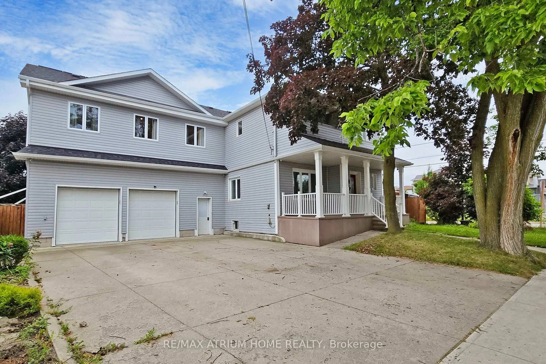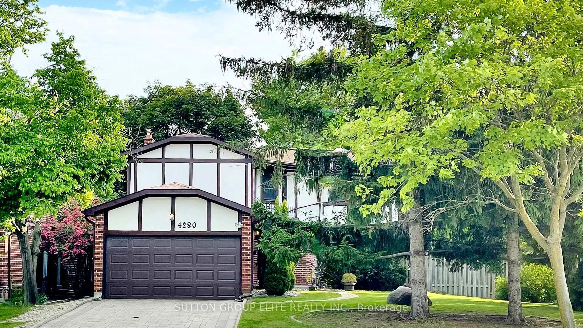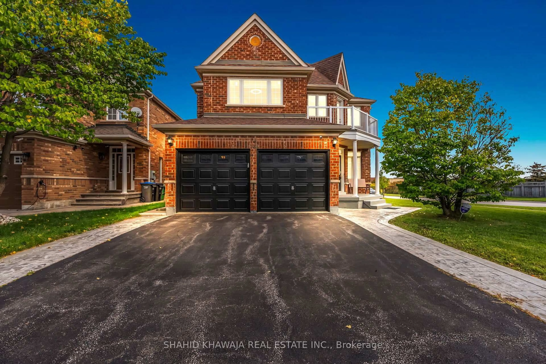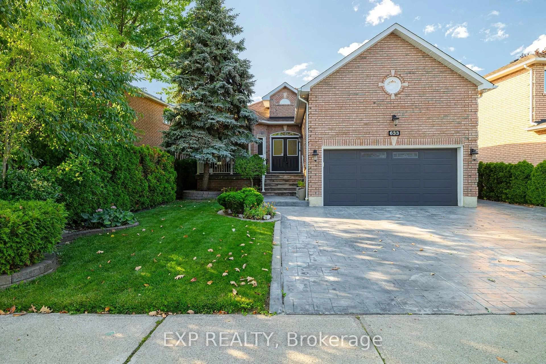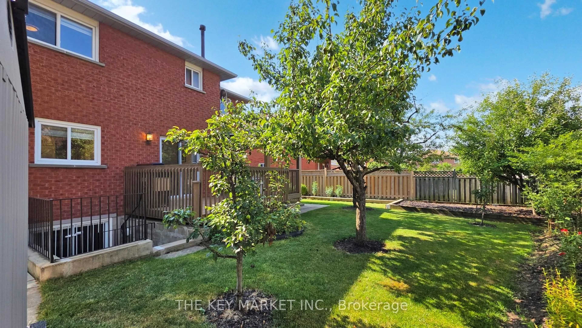Welcome To Your Move-In Ready Dream Home! This Beautifully Residence Offers Nearly 2,700 Sq Ft Of Living Space With Direct Access From The Garage. Enjoy $$$ Invested In Quality Upgrades From Top To Bottom. Hardwood And Tile Flooring Throughout The Top Two Levels. Enjoy Energy-Efficient Living With Bright New LED Pot Lights And Ceiling Lights In Bedrooms. The Main Floor Boasts 9 feet Ceilings, And An Open-Concept Layout Filled With Natural Light. The Fully Renovated Kitchen Is A Showstopper With New Cabinetry, Seamless Quartz Countertops And Backsplash, Stainless Steel Appliances, A Deep Sink, And A Central Island That Blends Perfectly With The Stylish Family Room. The Family Room Is Anchored By A Custom Accent Wall And Cozy Fireplace, Overlooking A Large, Beautiful Backyard. A Modern Staircase Leads To Hardwood Flooring And Spacious Bedrooms. The Primary Suite Includes An Ensuite And A Walk-In Closet. The Other Bedrooms Are Bright And Generous, Each With Ample Closet Space. Second-Floor Laundry Adds Daily Convenience. The Finished Basement Includes A Full 3-Piece Bathroom And Offers Flexible Space For A Family Room, Home Office, Gym, Or Guest Suite. Located In The Heart Of Churchill Meadows, This Home Is Just Minutes From Schools, Parks, Shopping, And Major Highways. Spacious, Stylish, And Truly Move-In Ready. Schedule Your Private Tour Today. You'll Fall In Love The Moment You Walk In
Inclusions: S/S Appliances, Electrical Lighting, Free Antenna TV And Garage Opener. And Upgrades Include: 1. Kitchen: New Kitchen And Central Island, LG Fridge (2019), New Range Hood. 2. Washrooms: New Cabinets, Countertops, Sinks, Faucets, And Toilets. 3. Floors & Stairs: New Hardwood Floors And Stairs. 4. Walls, Doors, Garage Doors & Windows: Newly Painted. 5. Landry And Lighting: Washer (2022), New Dryer, New LED Spotlights, And Four Bedroom LED Lights. 6. Mechanical System: High-Efficiency Furnace (2019), Lennox Air Conditioner (2021), Hot Water Tank (2018, Owned). 7. Roof, Attic, And Outdoor: Roof (2020), Attic Insulation Upgraded (2019), New Fence (2019/2020), New Interlock Sanding, New Asphalt Driveway Paving.
