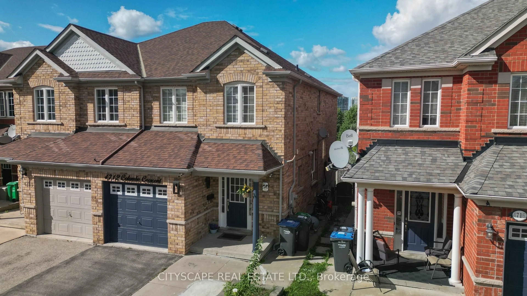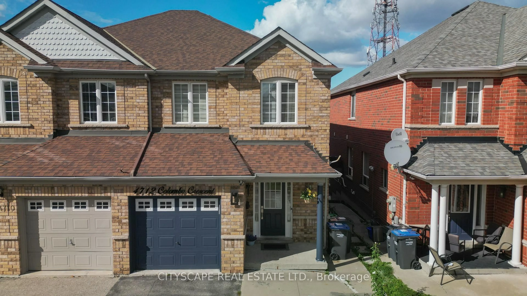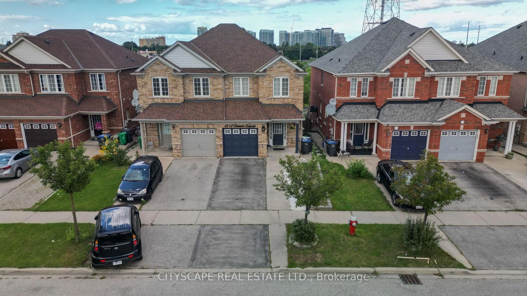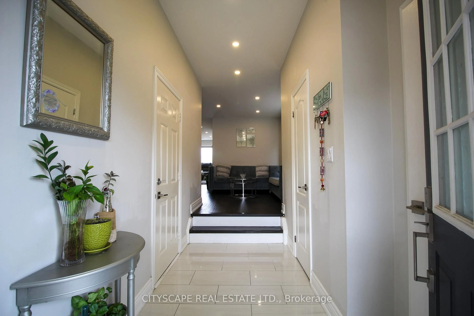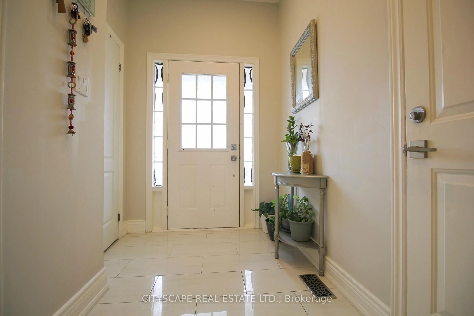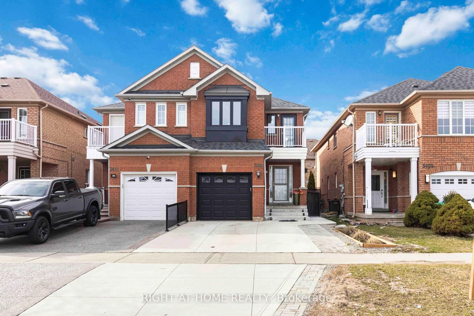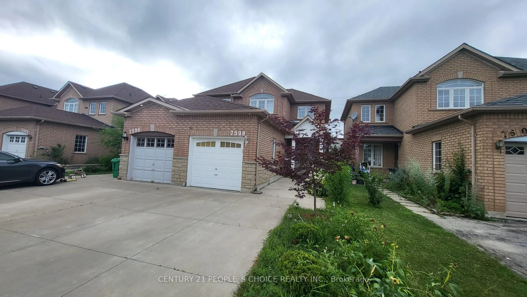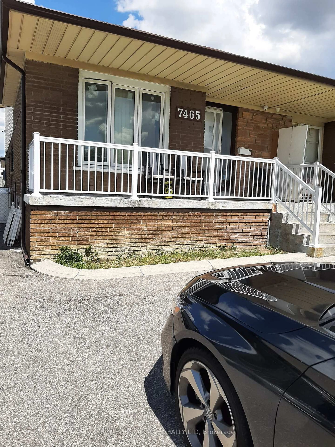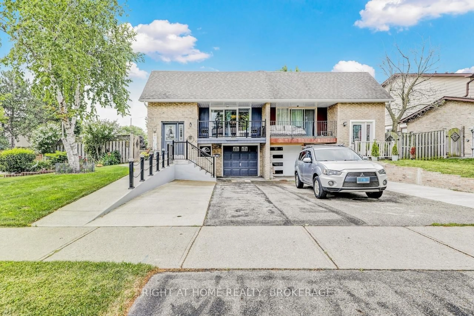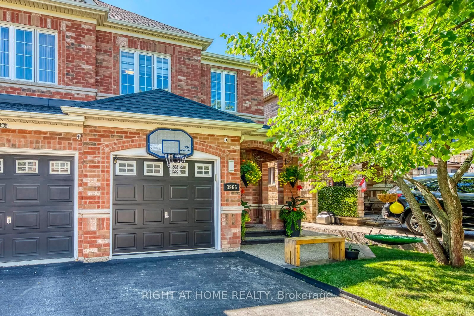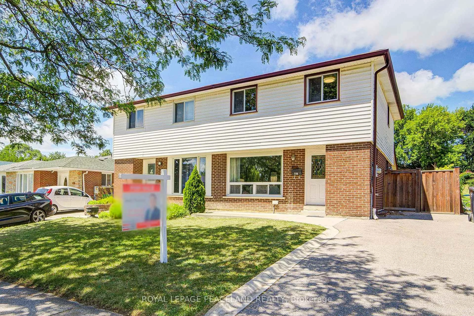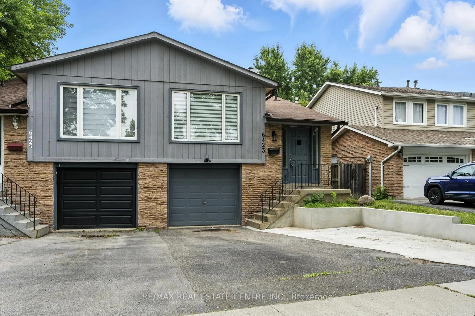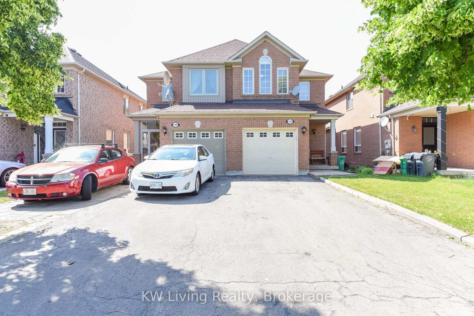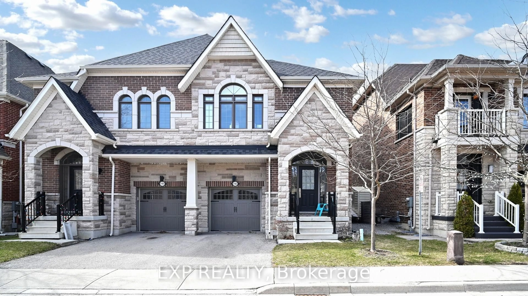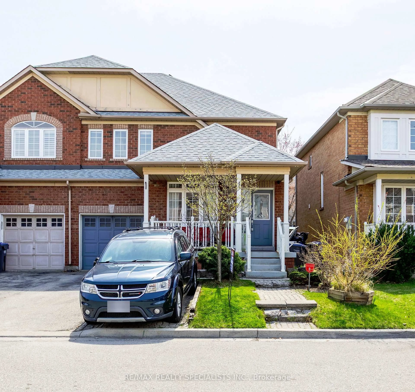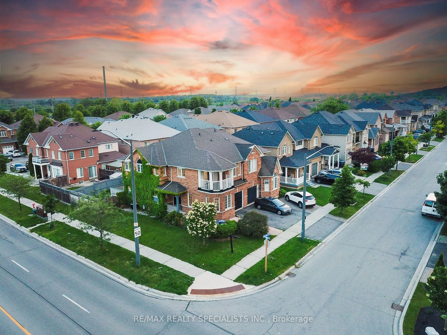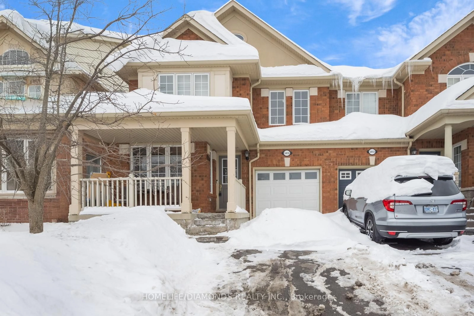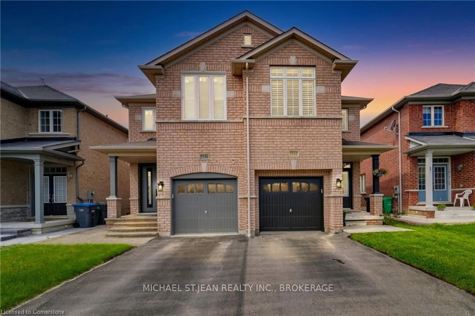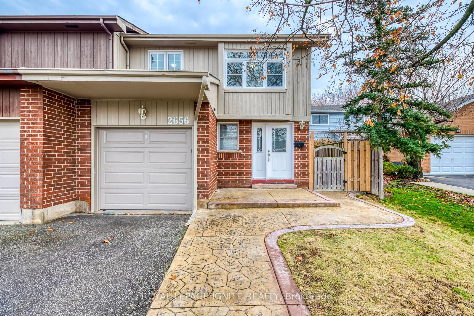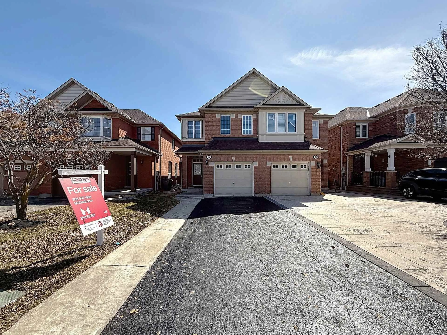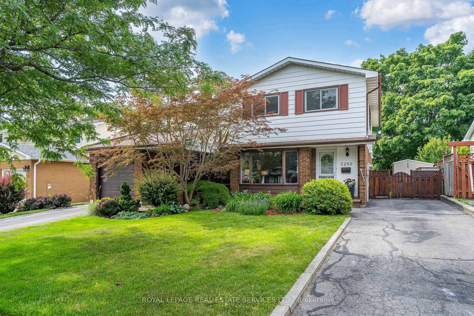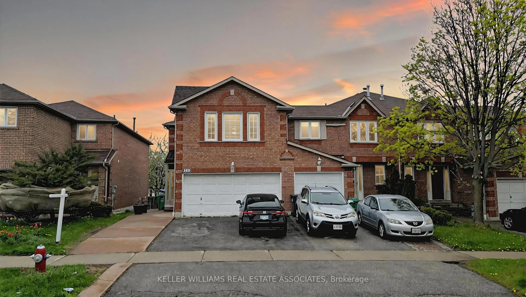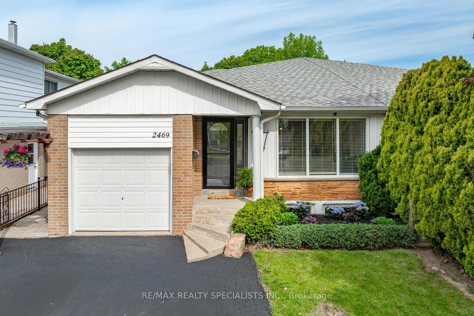4712 Colombo Cres, Mississauga, Ontario L5M 7R4
Contact us about this property
Highlights
Estimated valueThis is the price Wahi expects this property to sell for.
The calculation is powered by our Instant Home Value Estimate, which uses current market and property price trends to estimate your home’s value with a 90% accuracy rate.Not available
Price/Sqft$641/sqft
Monthly cost
Open Calculator

Curious about what homes are selling for in this area?
Get a report on comparable homes with helpful insights and trends.
+9
Properties sold*
$1.1M
Median sold price*
*Based on last 30 days
Description
Nestled in the prestigious and family-friendly Churchill Meadows community, this stunning 3-bedroom, 3-bathroom semi-detached home offers an exceptional living experience with the rare bonus of backing directly onto a ravine, greenspace, and a tranquil pond. With a fully finished walkout basement and a thoughtfully designed layout, this home combines modern comfort with the peace and privacy of nature right in your backyard. Located just a 2-minute drive from Ridgeway Plaza and moments from Erin Mills Town Centre, residents enjoy unparalleled access to shopping, dining, and everyday essentials. Artisan Drive Plaza is conveniently located directly behind the home, offering walkable convenience for groceries, cafés, and services.Families will appreciate being within the boundaries of some of Mississaugas top-rated schools, including Stephen Lewis Secondary School, St. Joan of Arc Catholic Secondary School, and Churchill Meadows Public School. The area is also home to the state-of-the-art Churchill Meadows Community Centre and Mattamy Sports Park, which features a pool, fitness centre, triple gymnasium, and expansive outdoor recreation options. With public transit, GO Station access, and proximity to Highways 403 and 407, commuting is effortless.Churchill Meadows is known for its vibrant, safe, and welcoming atmosphere, offering a strong sense of community, excellent schools, and abundant green space. Whether you're raising a family or simply looking for a peaceful and convenient lifestyle, this home delivers on every front. Dont miss your chance to live in one of Mississaugas most desirable neighbourhoods.
Property Details
Interior
Features
Main Floor
Living
0.0 x 0.0Combined W/Den / Open Concept
Kitchen
0.0 x 0.0Breakfast
0.0 x 0.0Family
0.0 x 0.0Exterior
Features
Parking
Garage spaces 1
Garage type Attached
Other parking spaces 1
Total parking spaces 2
Property History
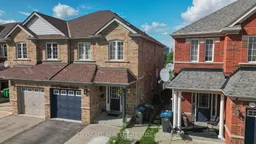 39
39