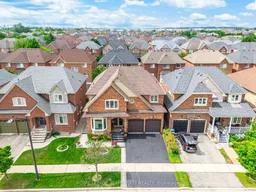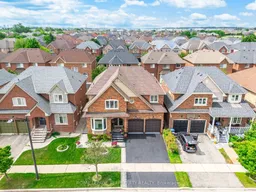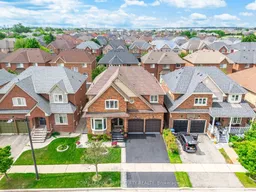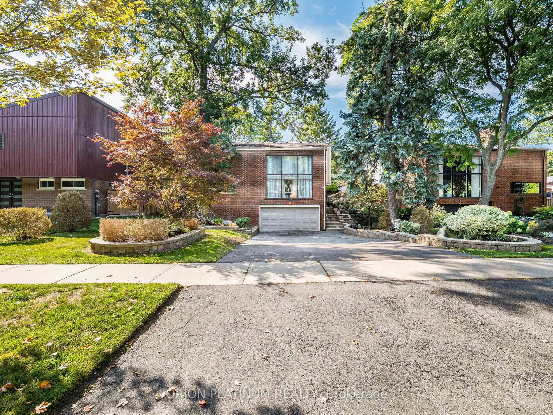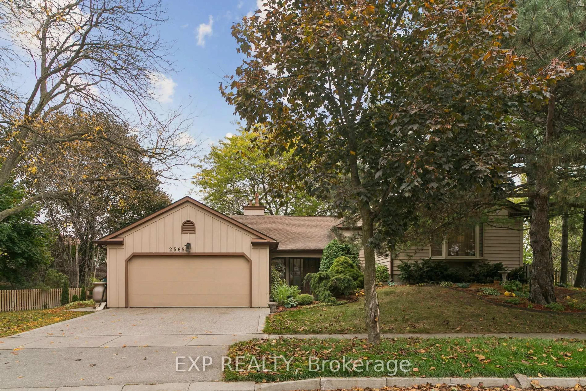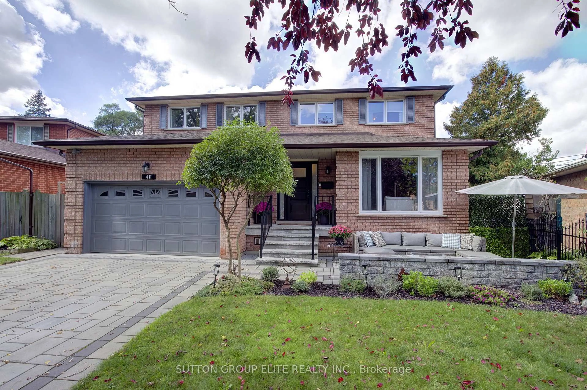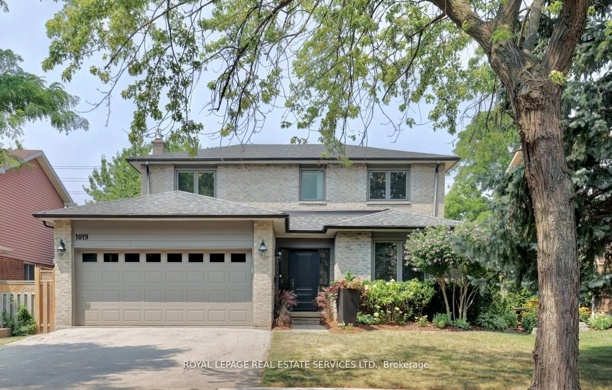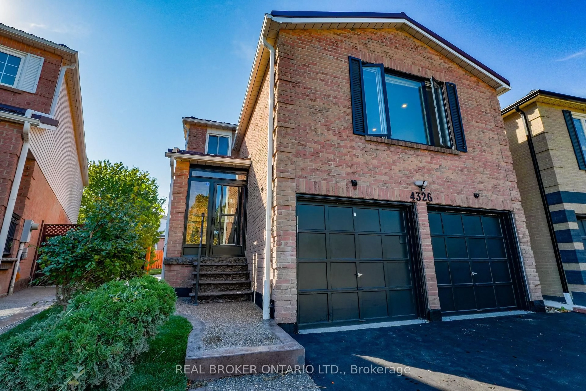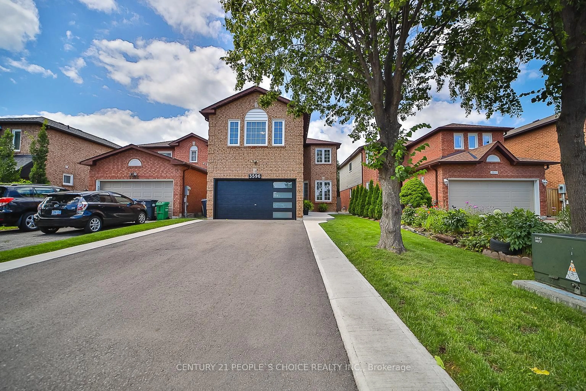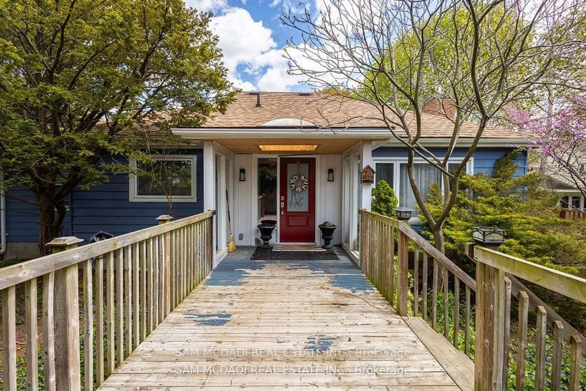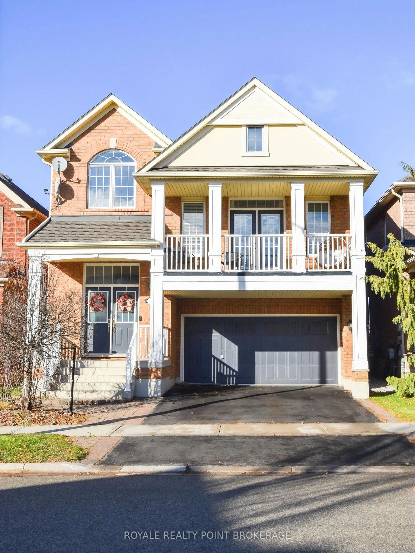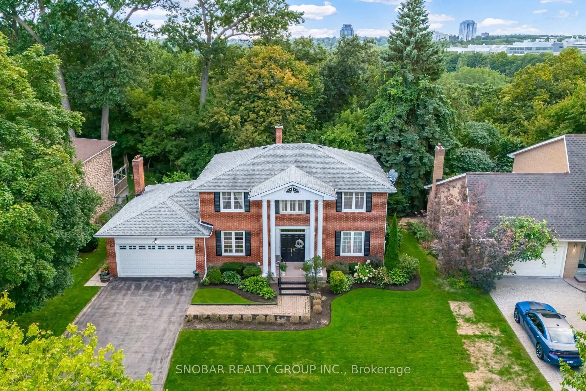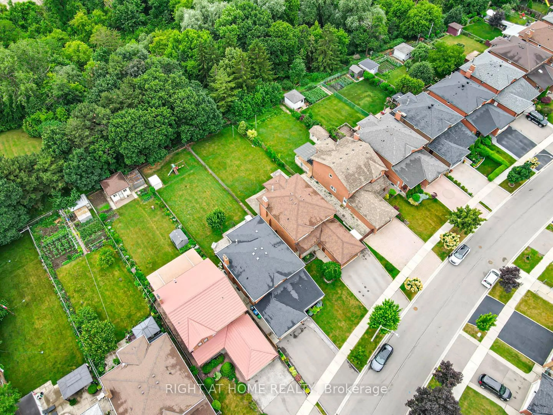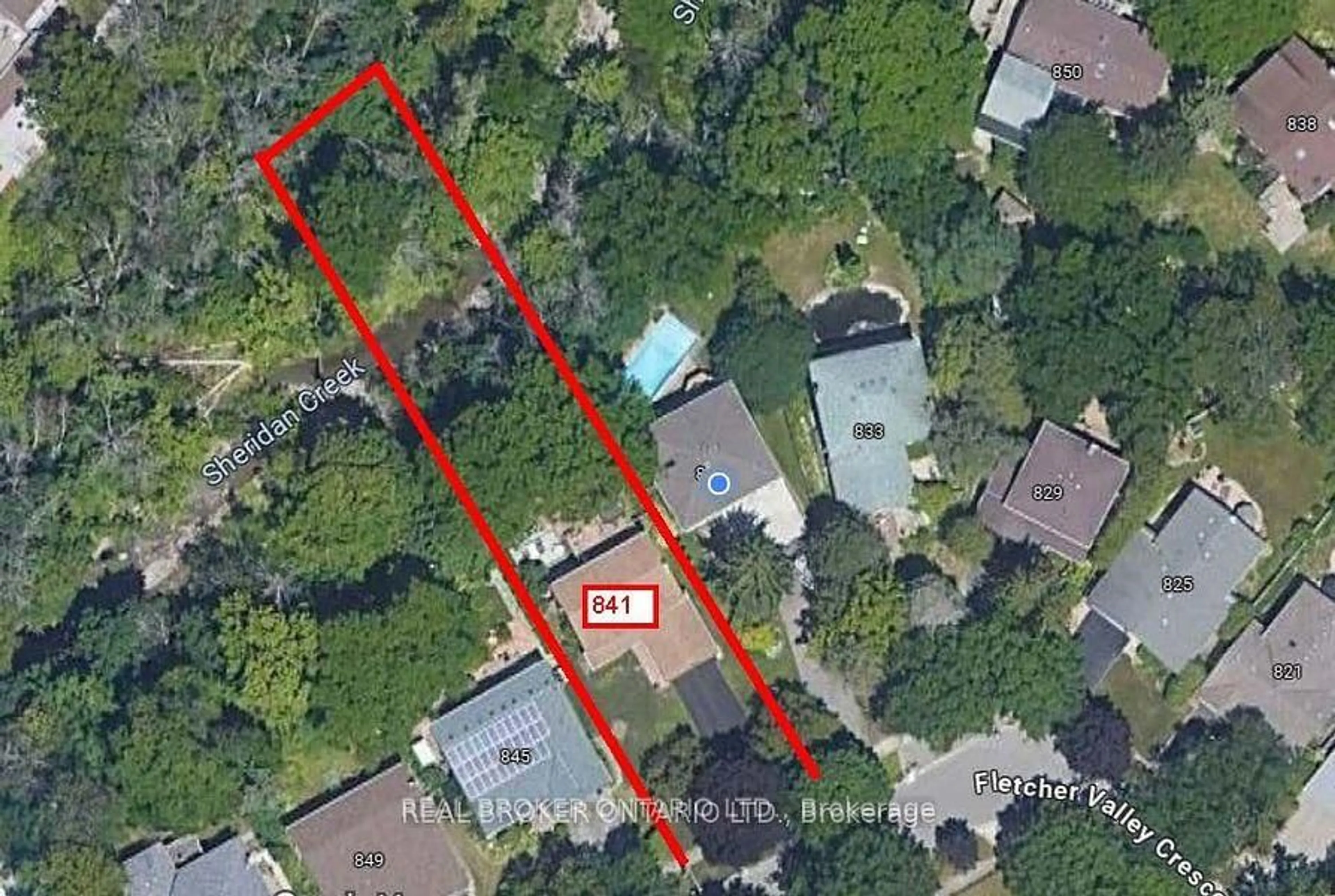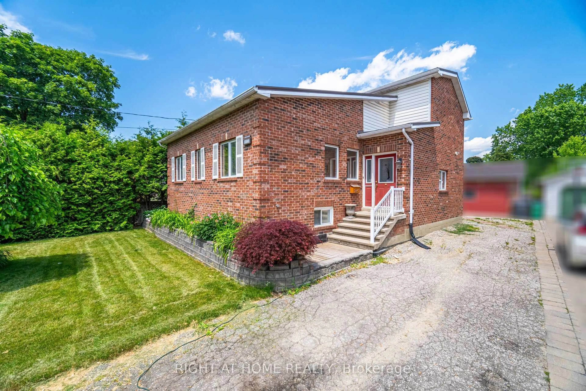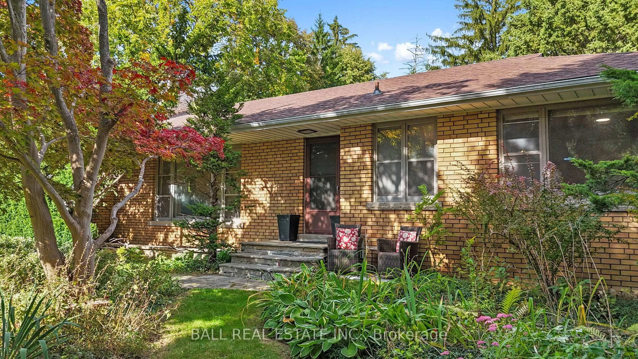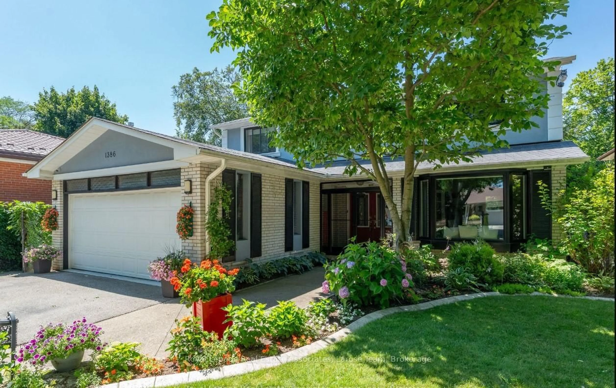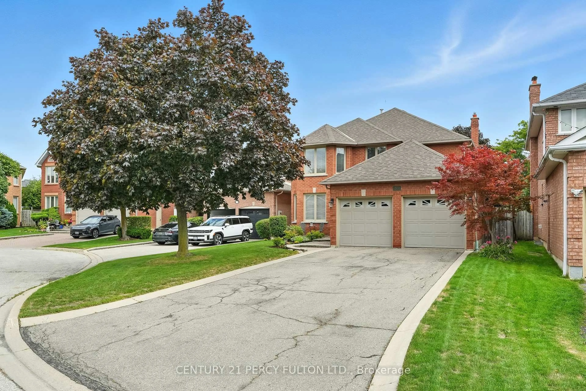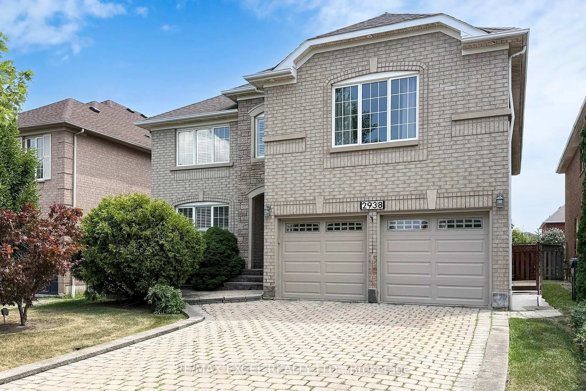This well-maintained 6-bedroom home offers exceptional space and versatility, including two offices for a convenient work-from-home setup, plus extra storage above the garage and in the basement. Lovingly cared for by the same family for over 20 years, it features numerous quality upgrades such as new hardwood floors on the upper level (2024), a renovated kitchen with quartz counters, stainless steel appliances, and updated cabinetry, as well as refreshed bathrooms and premium Magic Windows throughout (2020). The finished basement adds value with two bedrooms, an ofce, full bathroom, laundry, kitchen, workout room, storage, and a cozy living area with an electric freplace, making it ideal for extended family or guests. Upstairs, four generously sized bedrooms include three with ensuite bathrooms. Additional highlights include an owned tankless water heater (2019), a double garage with interior access, and a 2025 air conditioner. Outdoor features include a slate staircase with wrought iron railings, interlock stonework, a fenced yard with well-maintained landscaping, a durable deck surface, and a newly added gazebo with privacy curtains and bug mesh. Located in a family-friendly neighbourhood known for its parks and recreational amenities, this home is within walking distance of four parks and offers convenient access to transit, Streetsville GO Station, and Highways 403 and 407. This is a rare opportunity to own a beautifully updated and versatile home.
Inclusions: 2 Refrigerators, 2 microwaves, 1 stove, 1 hot plate, 2 washing machines, 2 drying machines, owned tankless water heater. Assumable security system with central monitoring
