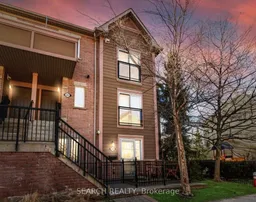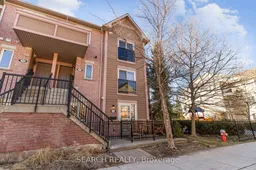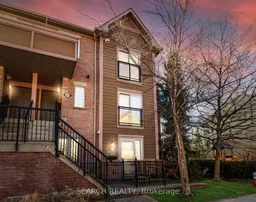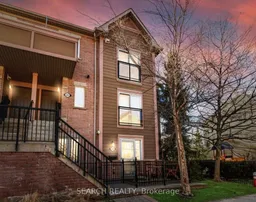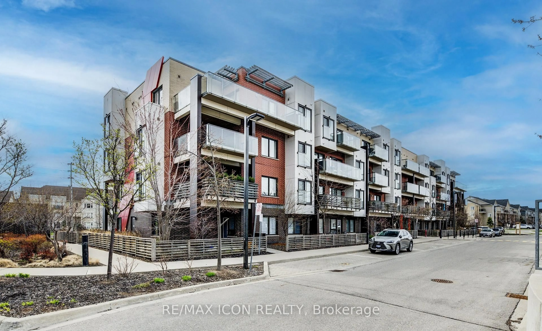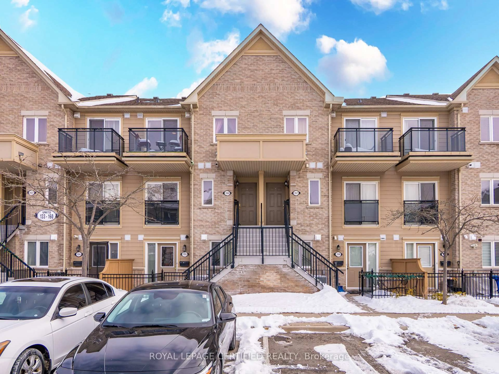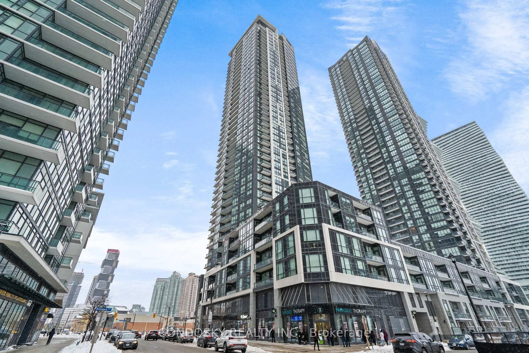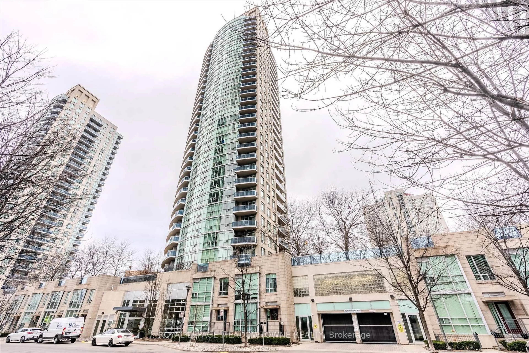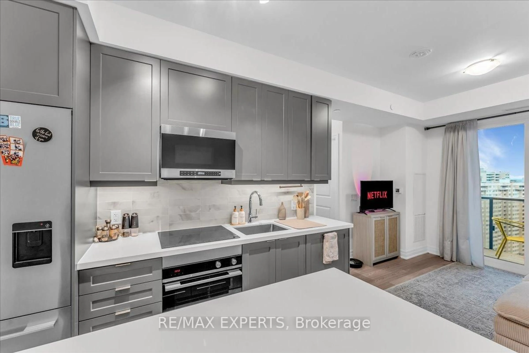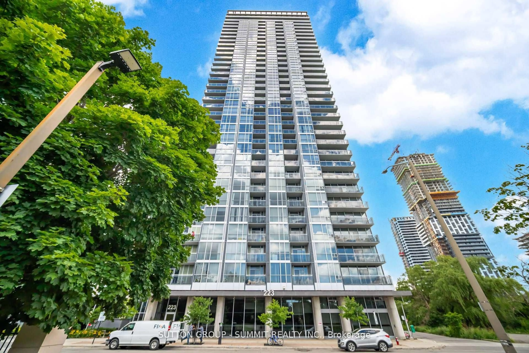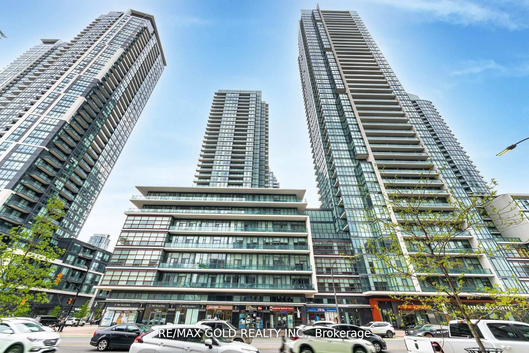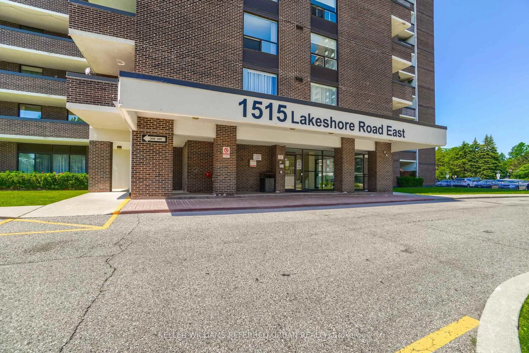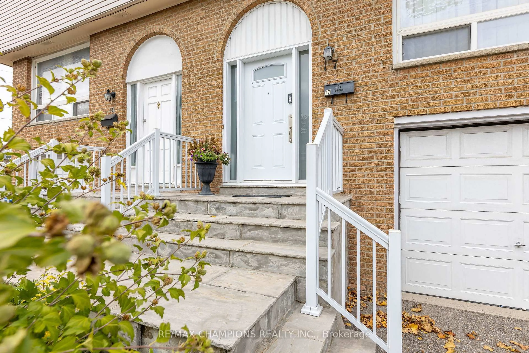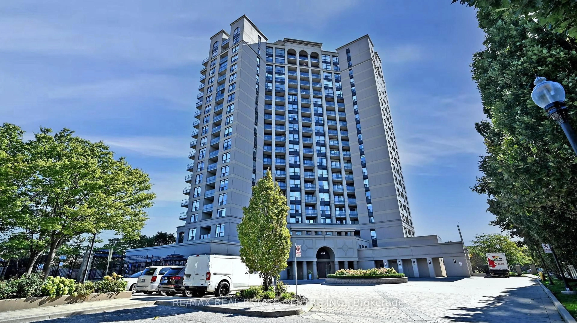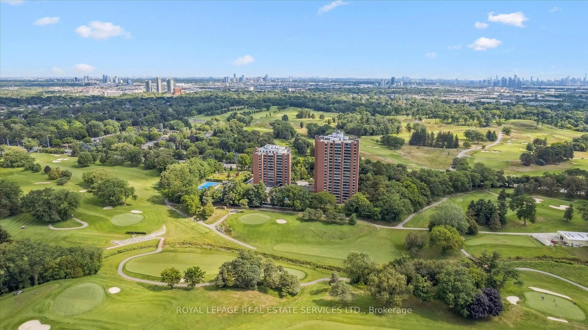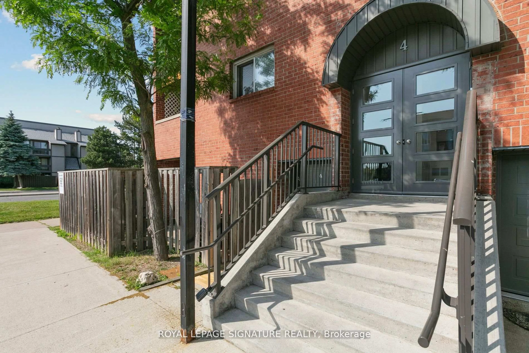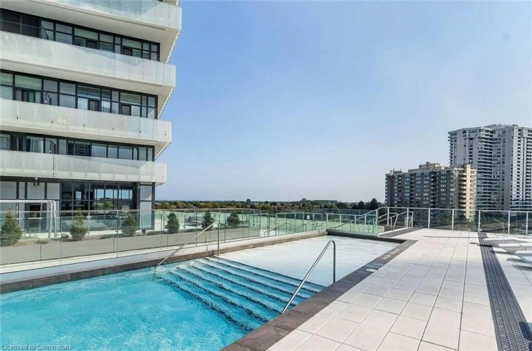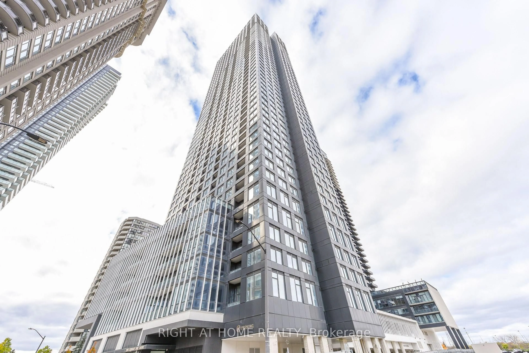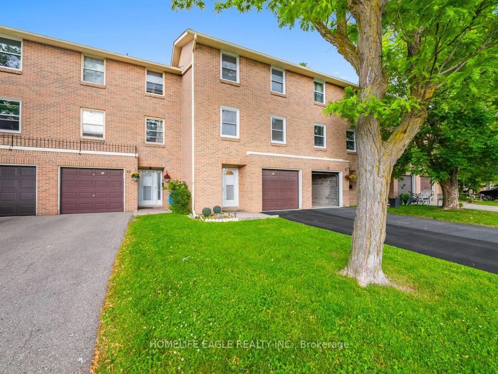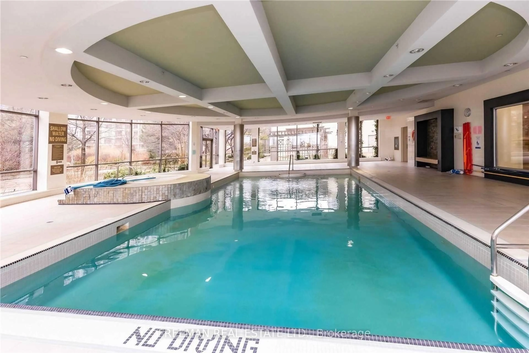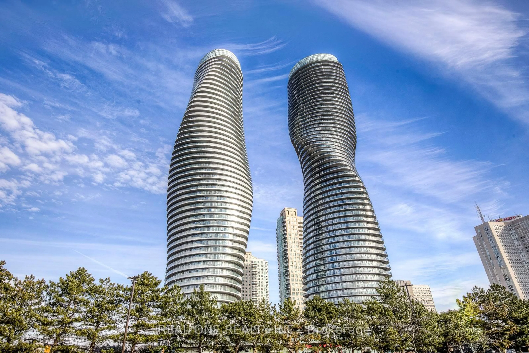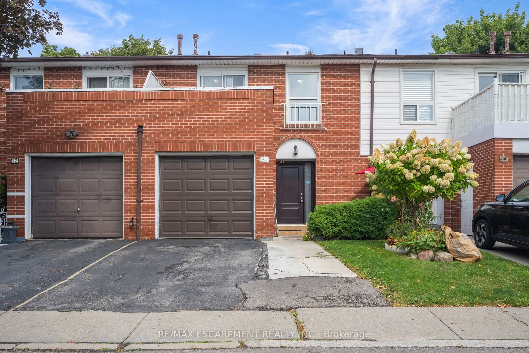***Priced to sell with offers accepted anytime*** Welcome to this beautifully upgraded end unit corner townhome, perfectly tucked away in one of Erin Mills most desirable communities. This spacious 2 bedroom residence has been owner occupied and exceptionally well cared for, combining the convenience of condo style living with the privacy and charm of a townhome. It is an excellent choice for first time buyers, downsizers, or investors. Step inside and enjoy a bright open concept layout with direct access from your front door. No elevators, no stairs, and no long hallways. The modern kitchen is equipped with sleek appliances including a fridge, stove, dishwasher, and in suite washer and dryer. Commuting is effortless with quick access to Highway 403, MiWay transit, and a nearby GO Bus stop. You are also just minutes from Erin Mills Town Centre, Credit Valley Hospital, top rated schools, parks, community centres, and the library. For those heading downtown, Clarkson GO offers all day service including express trains to Union Station. This well managed complex offers low maintenance fees, giving you both peace of mind and great value in one of Mississaugas most connected neighbourhoods.
Inclusions: Upgraded Stainless Steel Appliances - Fridge (2021), Stove (2024), Dishwasher (2024), Washer (2022), Dryer (2019), Microwave, AC (2022), Front Screen Door (2020)
