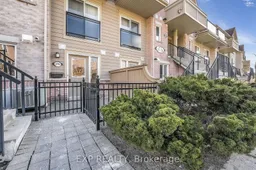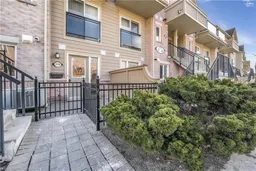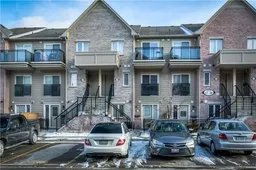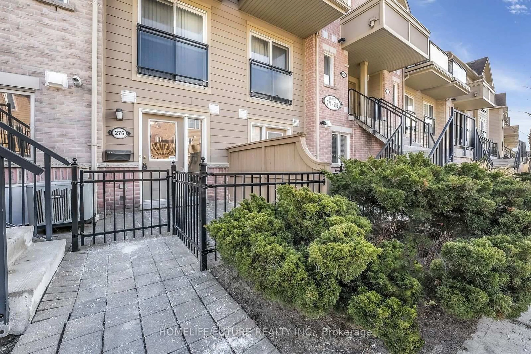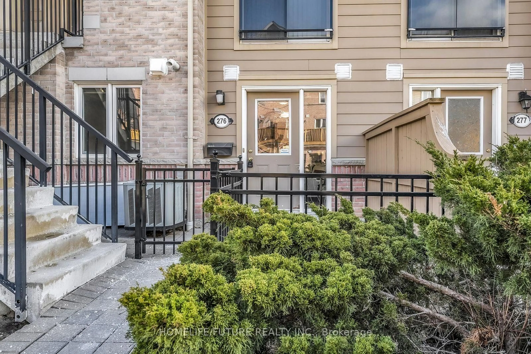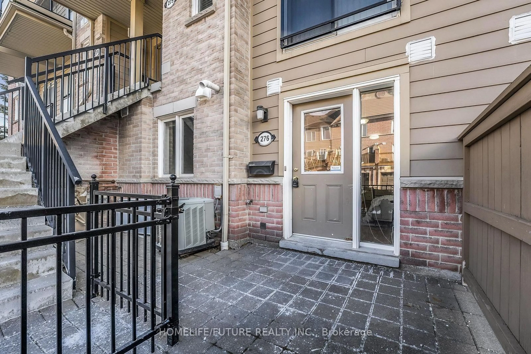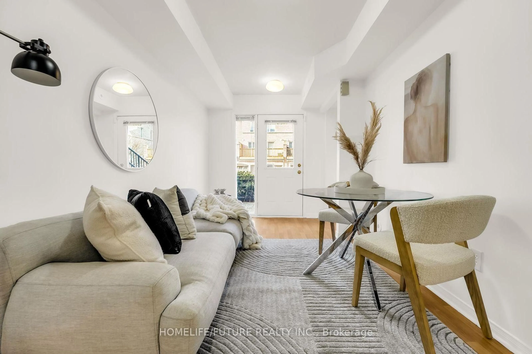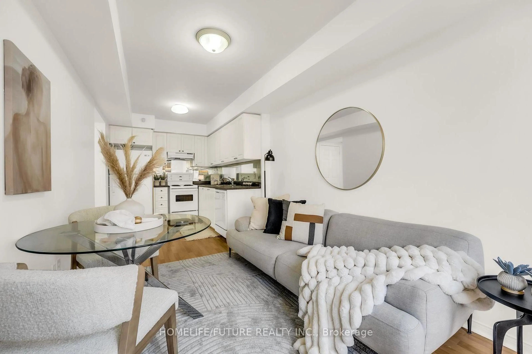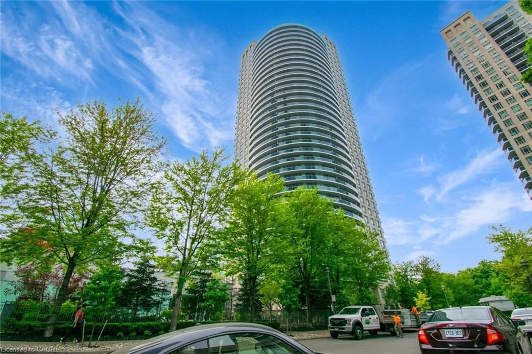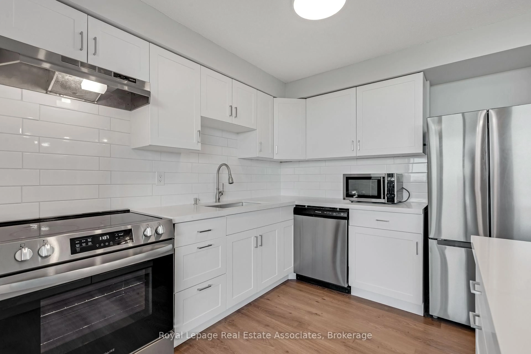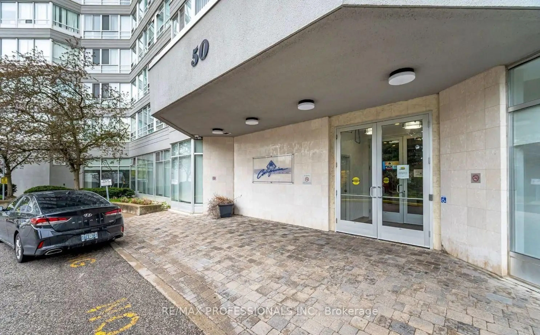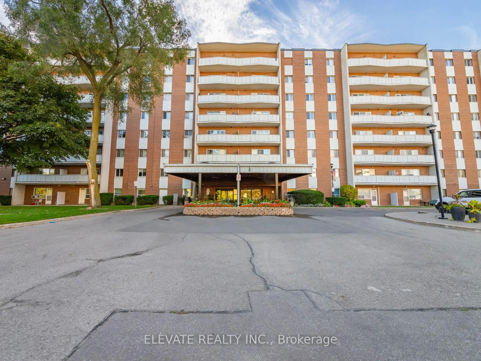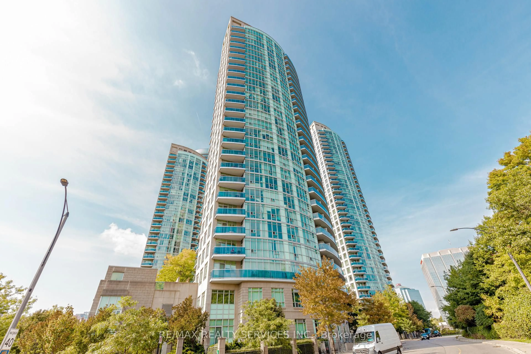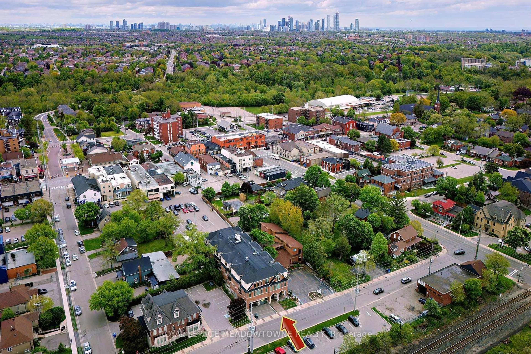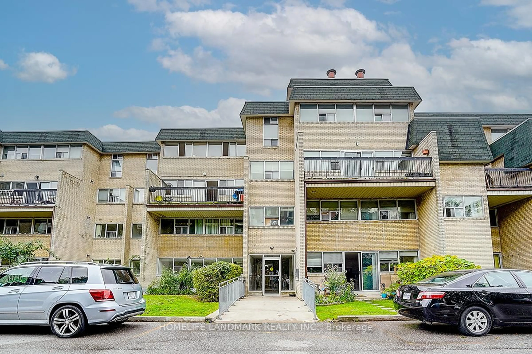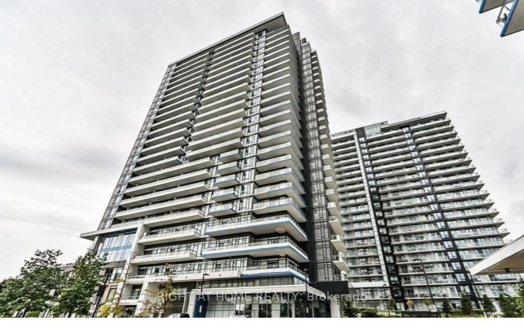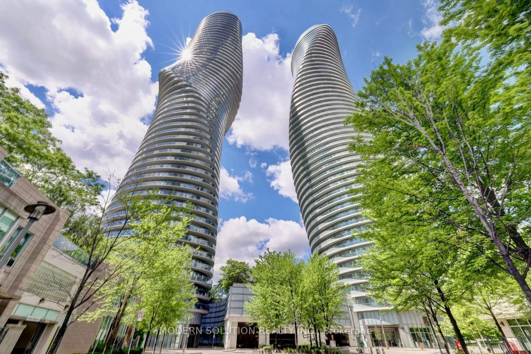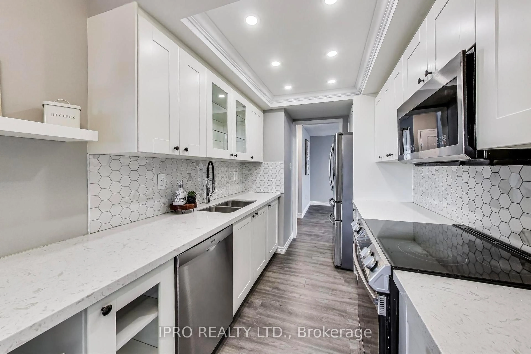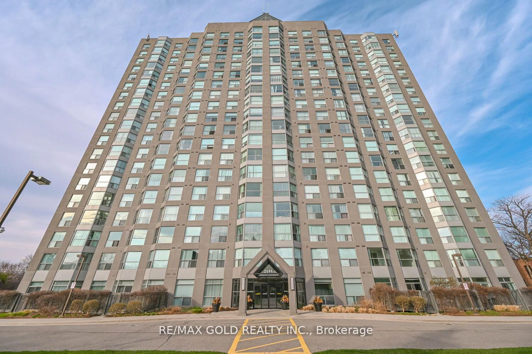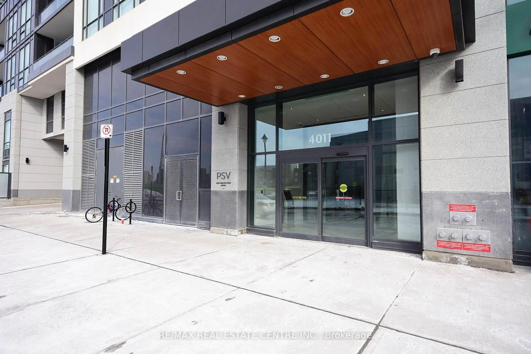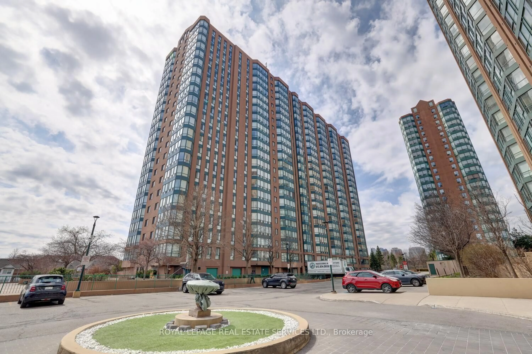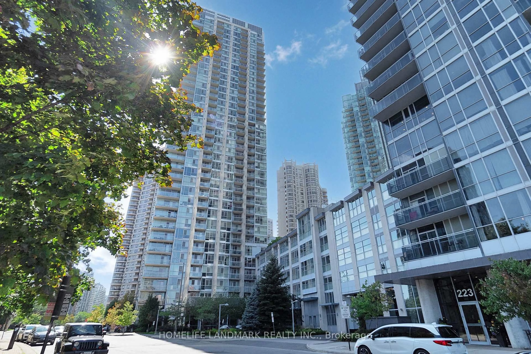4975 Southampton Dr #276, Mississauga, Ontario L5M 8E5
Contact us about this property
Highlights
Estimated valueThis is the price Wahi expects this property to sell for.
The calculation is powered by our Instant Home Value Estimate, which uses current market and property price trends to estimate your home’s value with a 90% accuracy rate.Not available
Price/Sqft$401/sqft
Monthly cost
Open Calculator

Curious about what homes are selling for in this area?
Get a report on comparable homes with helpful insights and trends.
+9
Properties sold*
$680K
Median sold price*
*Based on last 30 days
Description
Welcome To 4975 Southampton Dr Unit#276, Mississauga, This Charming Ground-Floor Stacked Townhome Located In The Highly Desirable Community Of Churchill Meadows In Mississauga. This Cozy 1-Bedroom Condo Offers A Bright And Inviting Space, Perfect For First-Time Buyers, Downsizers, Or Anyone Looking For A Low-Maintenance Lifestyle In A Prime Location. The Open Layout Is Bathed In Natural Light, Creating A Warm And Cheerful Atmosphere Throughout. The Unit Features A Private Gated Terrace, Providing An Ideal Outdoor Retreat To Relax, Enjoy A Morning Coffee, Or Entertain Friends And Family. With Its Excellent Location, This Home Is Just Steps Away From Parks, Schools, Shopping, Dining, And Public Transit, Ensuring Everything You Need Is Within Easy Reach. Churchill Meadows Is Renowned For Its Vibrant Community, Modern Amenities, And Accessibility, Making It One Of Mississauga's Most Sought-After Neighborhoods. Don't Miss Your Chance To Call This Delightful Property Home And Experience The Perfect Blend Of Comfort, Convenience, And Style.*Photo's have been virtually staged*
Property Details
Interior
Features
Main Floor
Living
2.67 x 2.39Laminate / Closet / Open Concept
Kitchen
3.0 x 2.42Laminate / Open Concept / Combined W/Dining
Primary
3.61 x 2.9Laminate / Large Closet / Large Window
Bathroom
2.29 x 1.6Porcelain Floor / Renovated
Exterior
Parking
Garage spaces -
Garage type -
Total parking spaces 1
Condo Details
Inclusions
Property History
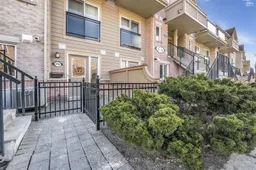 13
13