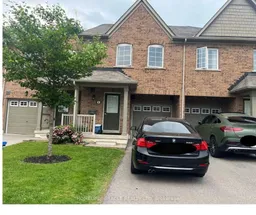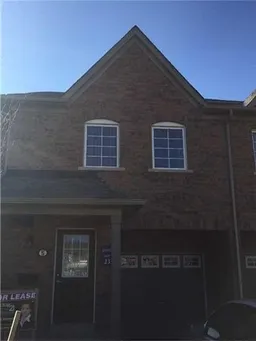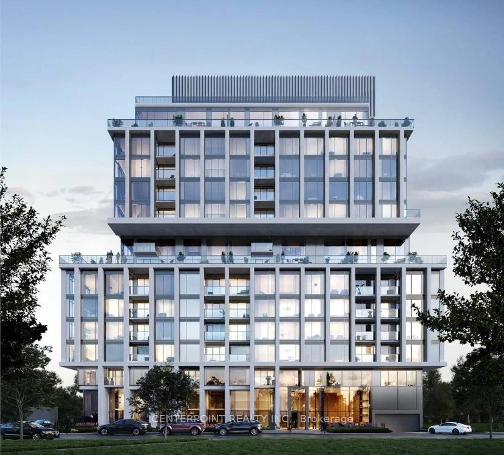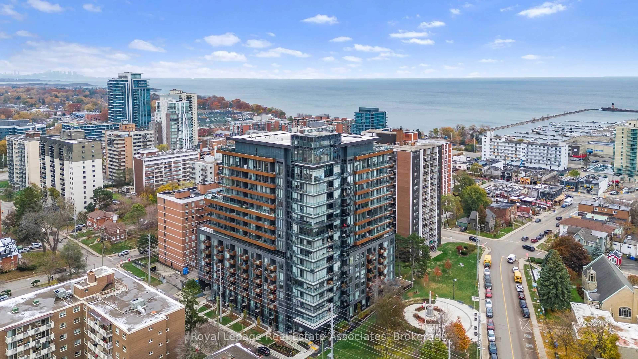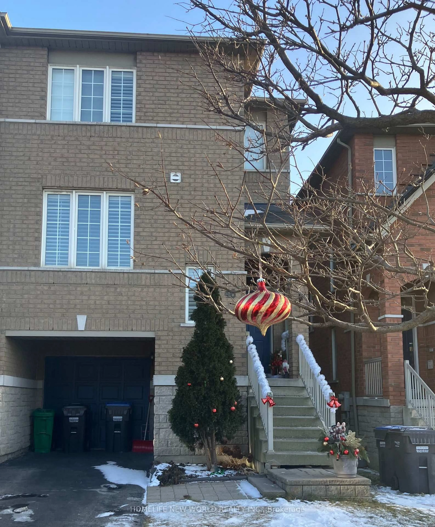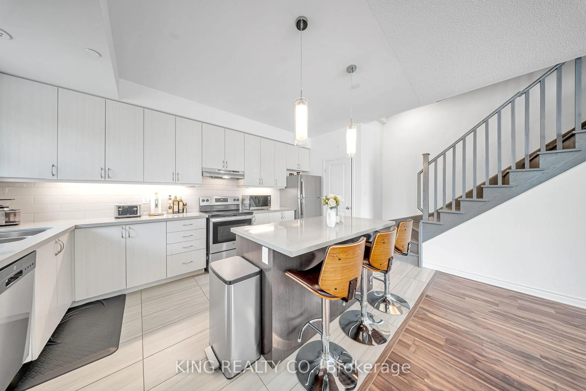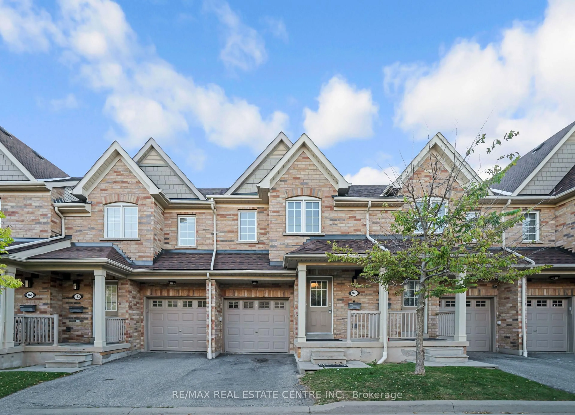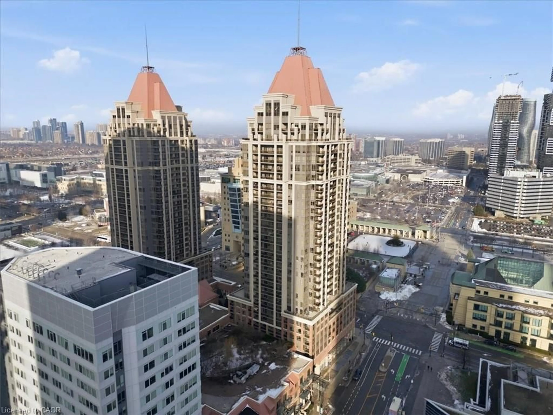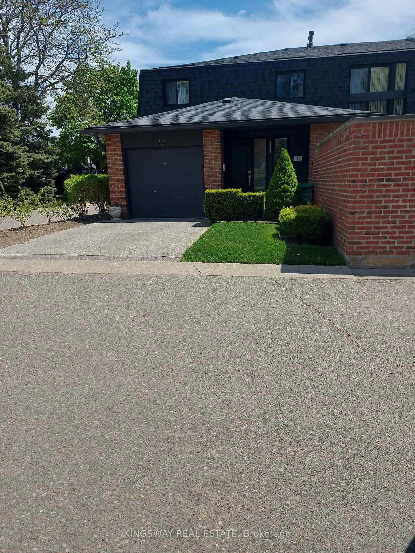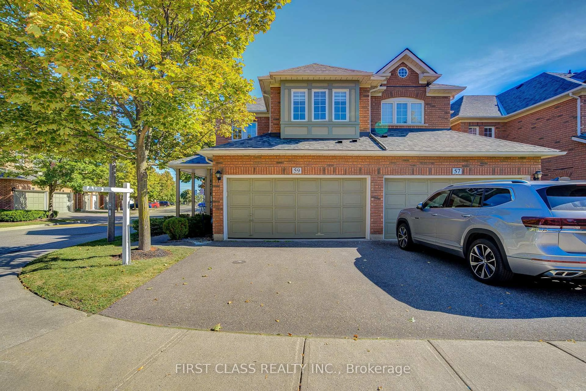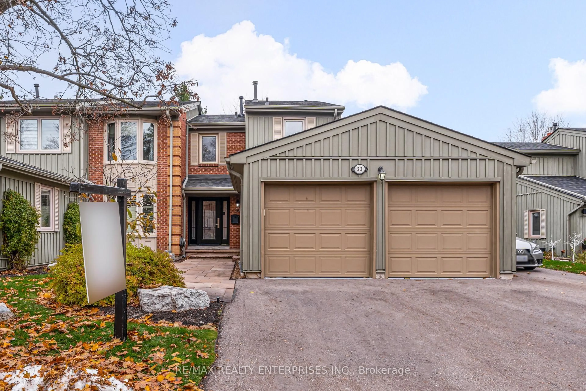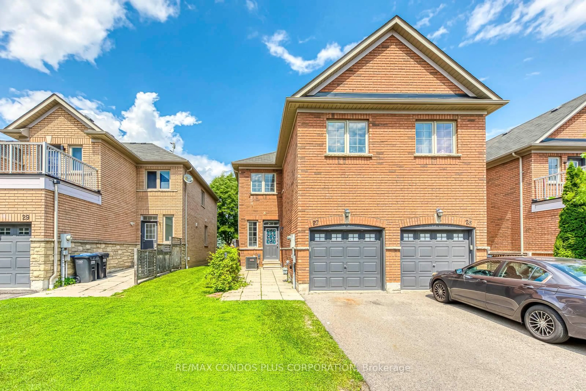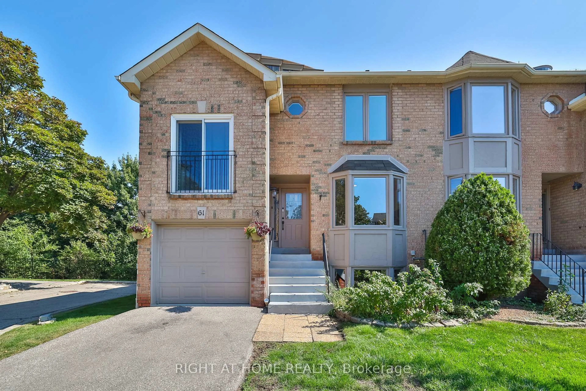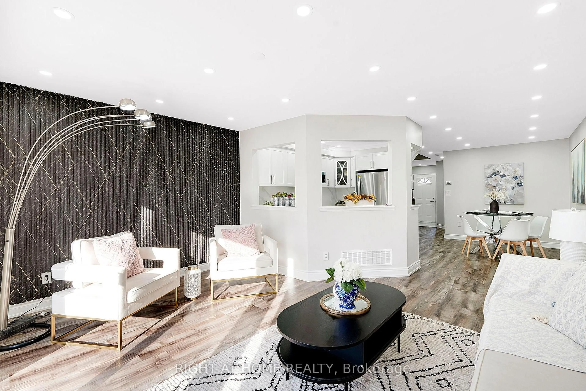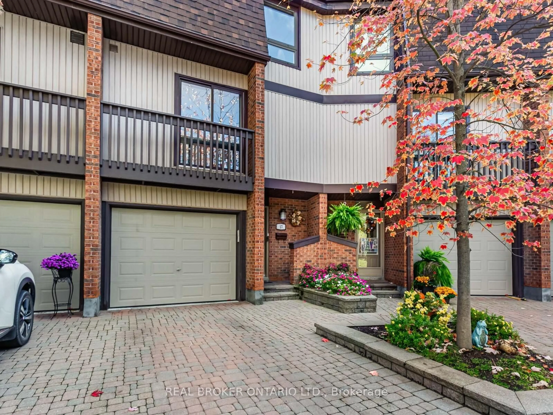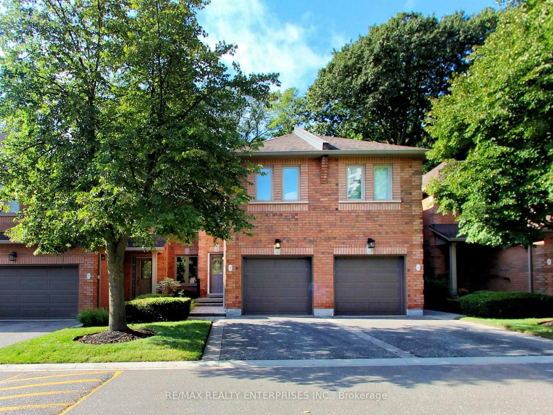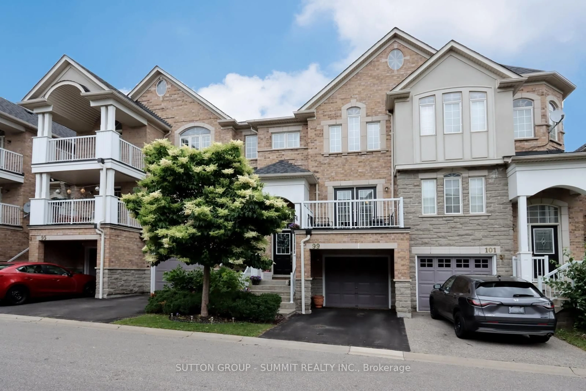Charming 3-Bedroom Townhouse in Desirable Churchill Meadows No Rear Neighbours! Welcome to this bright and spacious 3-bedroom townhouse located in the highly sought-after Churchill Meadows community. Offering approximately 1,362 sq. ft. above grade plus a finished basement, this home presents a wonderful blend of comfort, functionality, and potential. The open-concept main floor is bathed in natural light and features hardwood and ceramic flooring, a modern kitchen with laminate countertops, undermount sink, and ample cabinetry, as well as a cozy family room perfect for everyday living and entertaining. Upstairs, you'll find three generously sized bedrooms, including a primary suite with a private 4-piece ensuite bath. Step outside to enjoy a fully fenced backyard with no house behind, offering a peaceful outdoor retreat ideal for relaxation or hosting guests. Please Note: The home is currently tenanted - a perfect opportunity for buyers with vision to unlock incredible value. Ideally located close to top-rated schools, scenic parks, shopping centres, and major highways (401/403/407), this home offers a rare opportunity to own in one of Mississauga's most desirable neighbourhoods. Don't miss your chance to make this gem your own!
Inclusions: Gas Stove, The Range Microwave, S/S Fridge, S/S Dishwasher, Washer, Dryer, All Elf's, All Window Coverings, Finished Basement By Builder.
