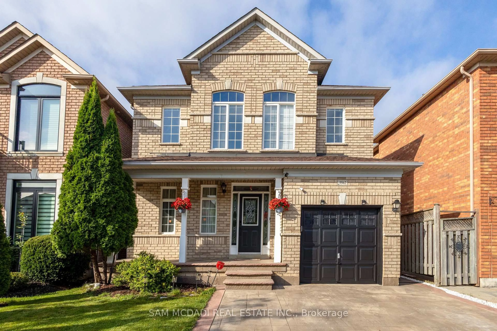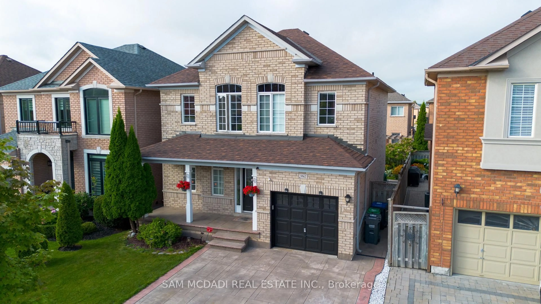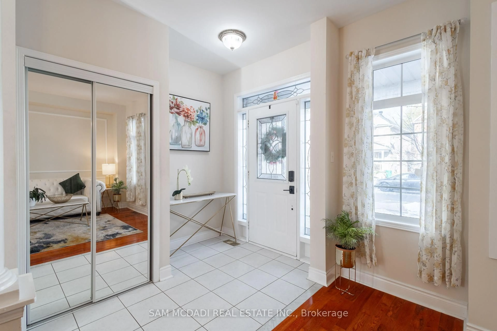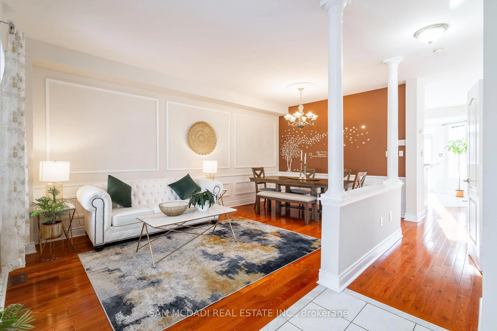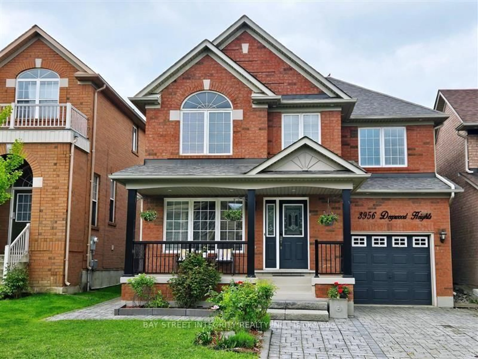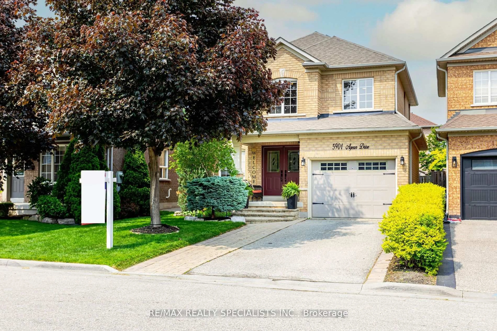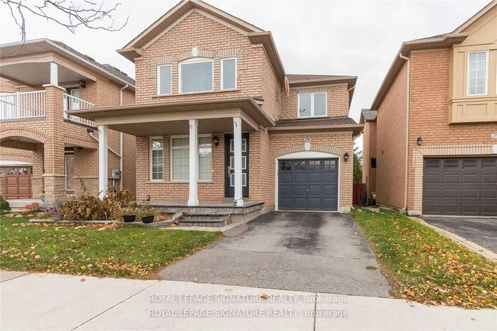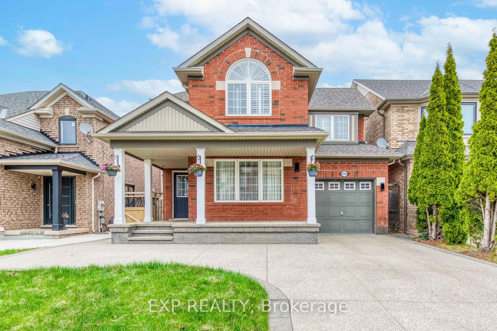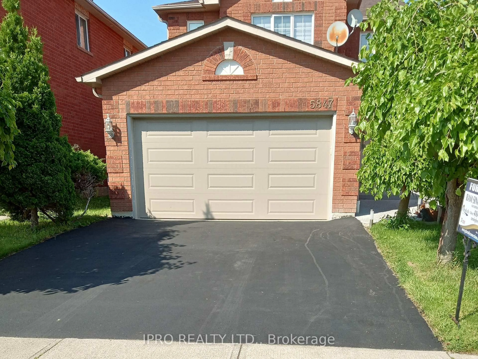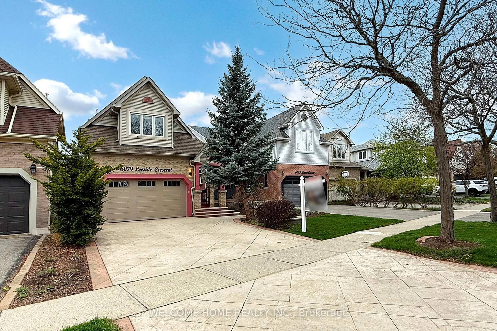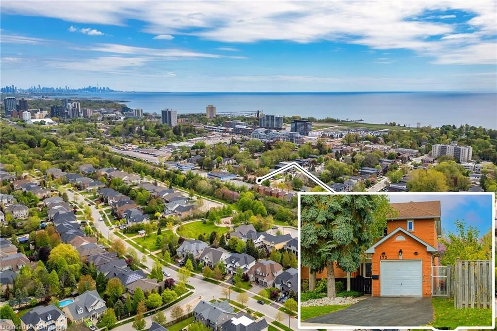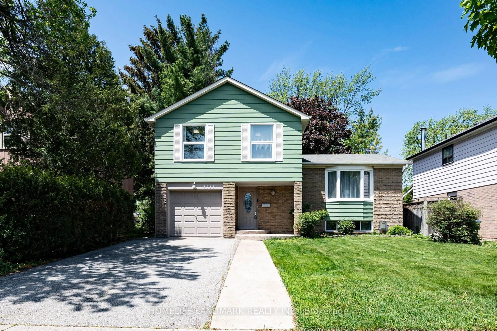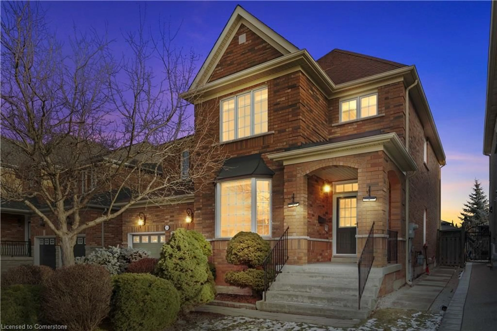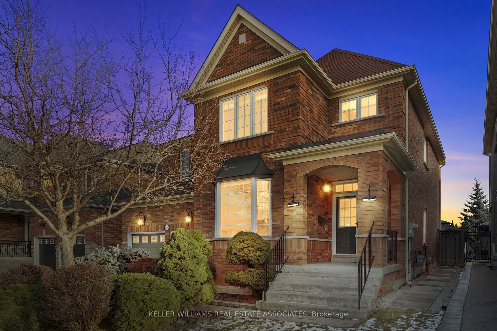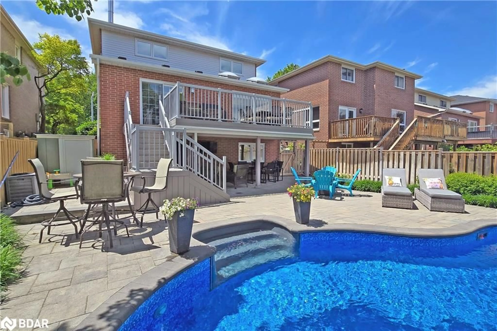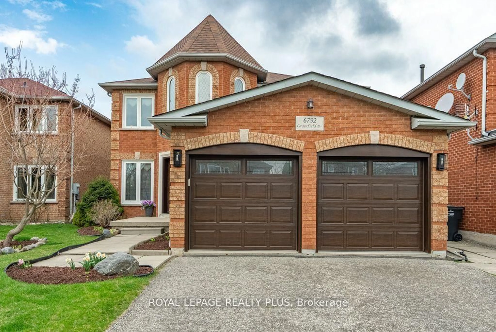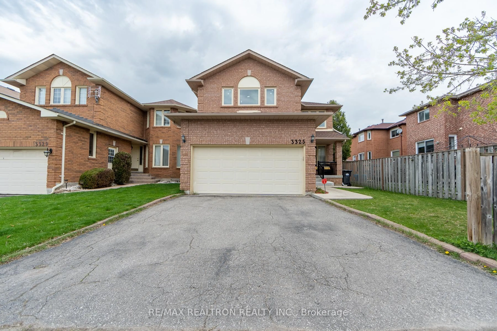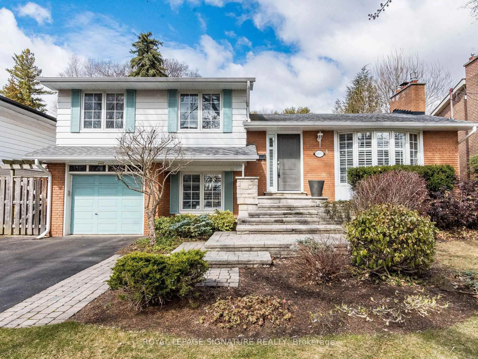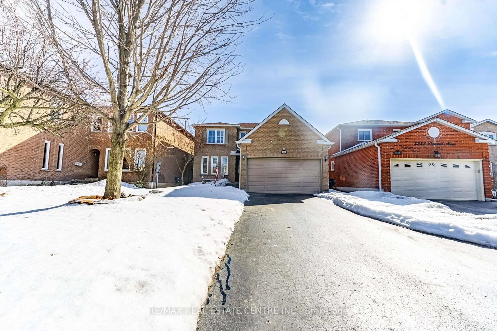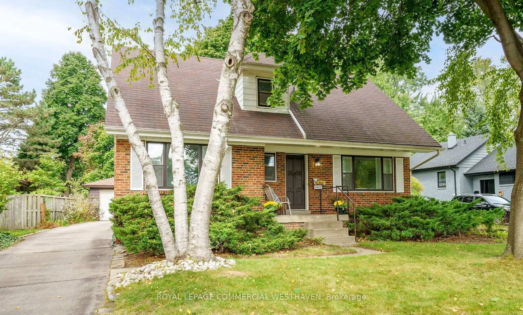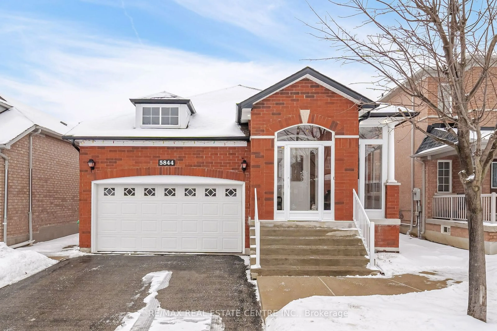5562 Katy Gate, Mississauga, Ontario L5M 6M7
Contact us about this property
Highlights
Estimated ValueThis is the price Wahi expects this property to sell for.
The calculation is powered by our Instant Home Value Estimate, which uses current market and property price trends to estimate your home’s value with a 90% accuracy rate.Not available
Price/Sqft$729/sqft
Est. Mortgage$5,368/mo
Tax Amount (2024)$6,437/yr
Days On Market49 days
Total Days On MarketWahi shows you the total number of days a property has been on market, including days it's been off market then re-listed, as long as it's within 30 days of being off market.287 days
Description
Discover this stunning detached home in the highly sought-after Churchill Meadows community, complete with a separate basement apartment ideal for extended family or rental income. Thoughtfully designed for comfort and style, this spacious residence features 9-foot ceilings on the main floor, adding a sense of openness and elegance throughout. Distinct living and dining areas are perfect for entertaining, while the open-concept family room flows into a generous breakfast area that opens to a beautifully landscaped backyard an ideal setting for outdoor gatherings. The home boasts a recently upgraded stamped concrete driveway with parking for three vehicles, offering both curb appeal and convenience. The upgraded kitchen is a standout, showcasing quartz countertops and premium stainless steel appliances that make cooking a pleasure. Each of the well-sized bedrooms provides a peaceful retreat, with the primary suite offering a walk-in closet and a private ensuite. Updated bathrooms throughout the home add to its modern appeal. The professionally finished basement apartment offers an open-concept living space with a full 3-piece washroom and a large bedroom, with the potential to convert into a two-bedroom unit if desired perfect for rental income or multigenerational living. Ideally located near top-rated schools, public transit, major highways, hospitals, community centers, and shopping plazas, this home combines luxury living with everyday convenience. Don't miss this exceptional opportunity to make this beautiful home your own!
Property Details
Interior
Features
Main Floor
Dining
2.25 x 3.42hardwood floor / O/Looks Frontyard
Family
3.78 x 5.12Gas Fireplace / Combined W/Kitchen / hardwood floor
Kitchen
4.8 x 3.98Quartz Counter / Stainless Steel Appl / O/Looks Backyard
Living
3.82 x 3.42Large Window / Open Concept / Combined W/Dining
Exterior
Features
Parking
Garage spaces 1
Garage type Attached
Other parking spaces 3
Total parking spaces 4
Property History
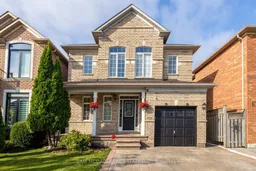 35
35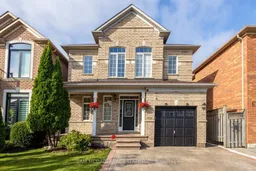
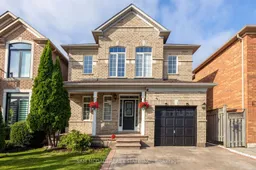
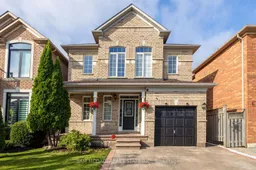
Get up to 1% cashback when you buy your dream home with Wahi Cashback

A new way to buy a home that puts cash back in your pocket.
- Our in-house Realtors do more deals and bring that negotiating power into your corner
- We leverage technology to get you more insights, move faster and simplify the process
- Our digital business model means we pass the savings onto you, with up to 1% cashback on the purchase of your home
