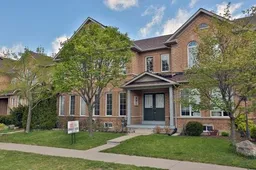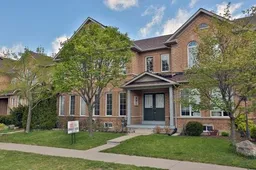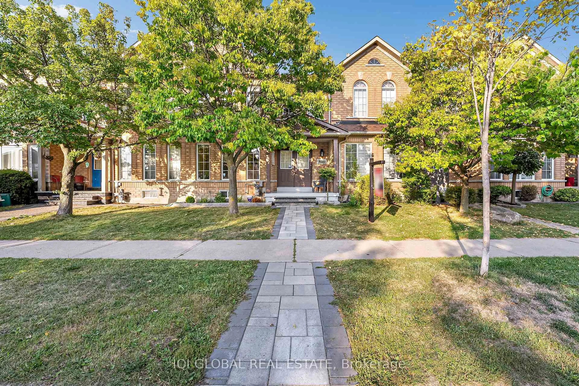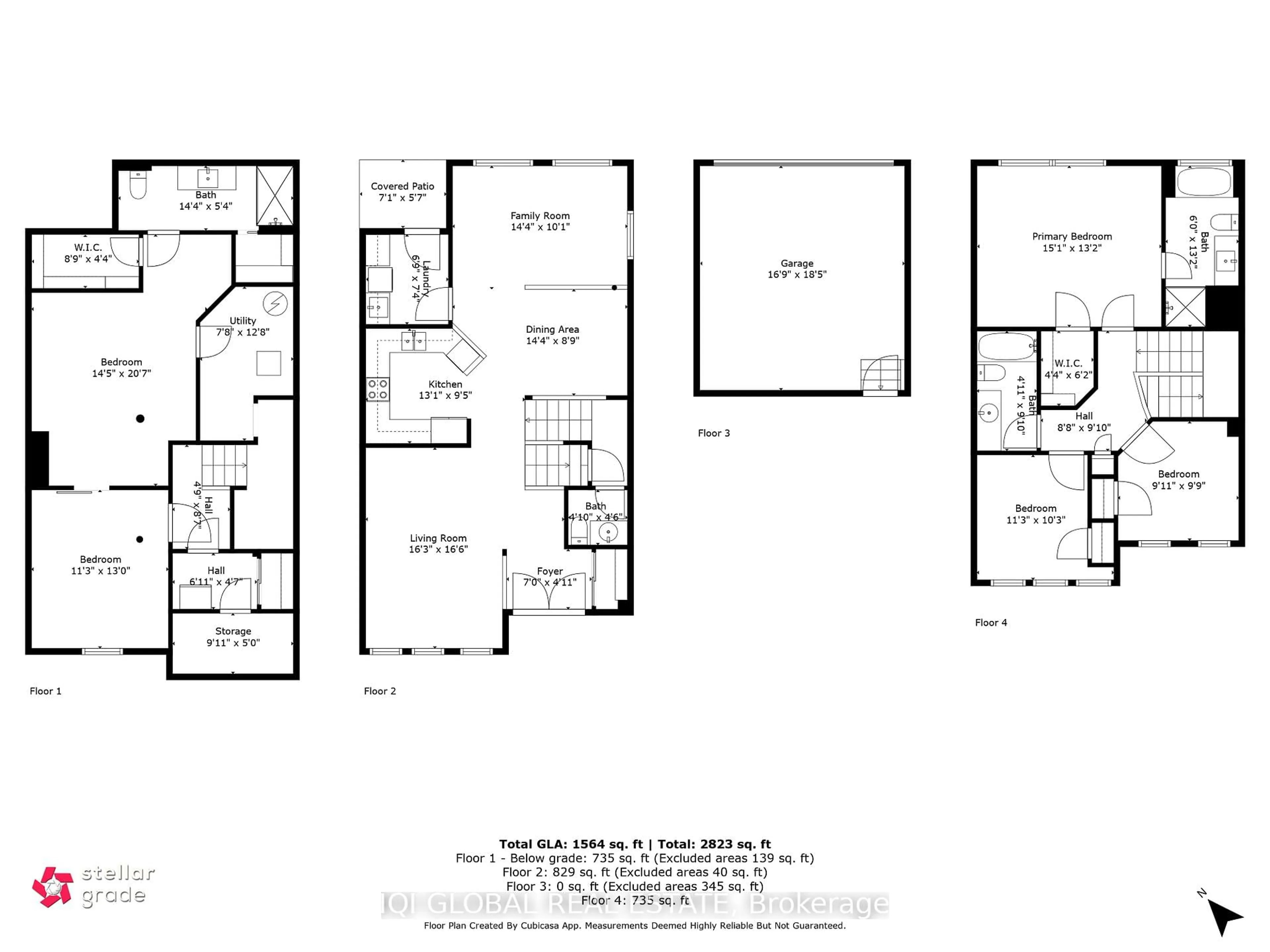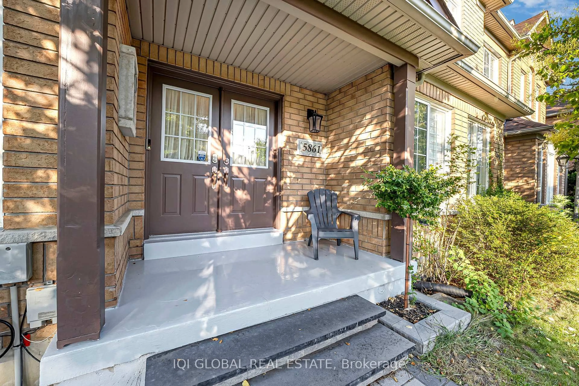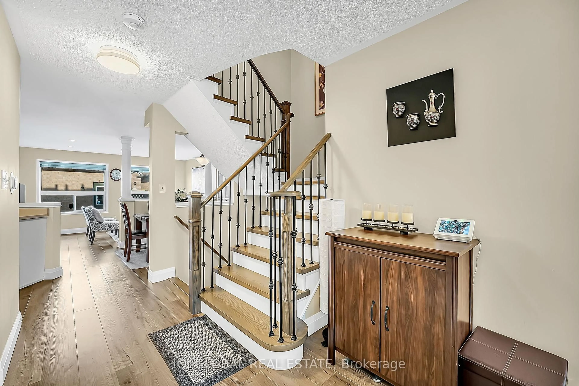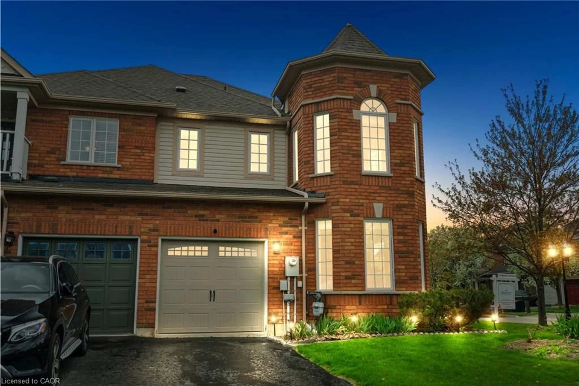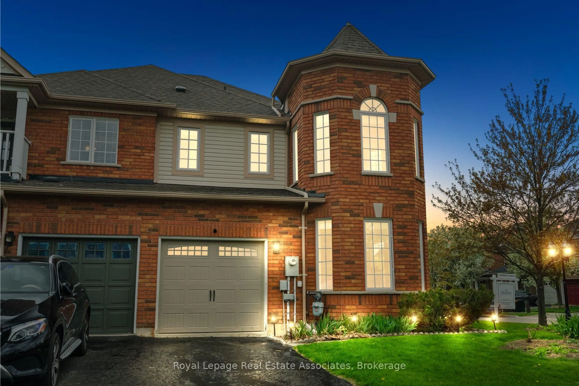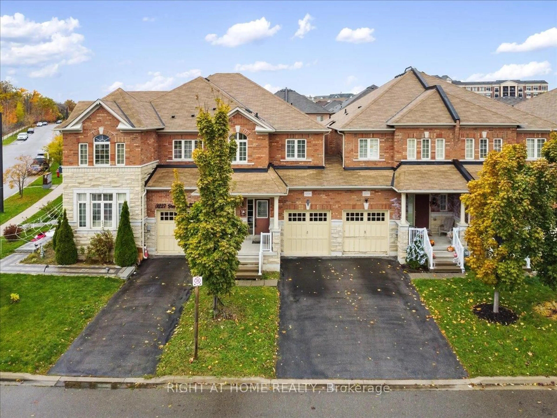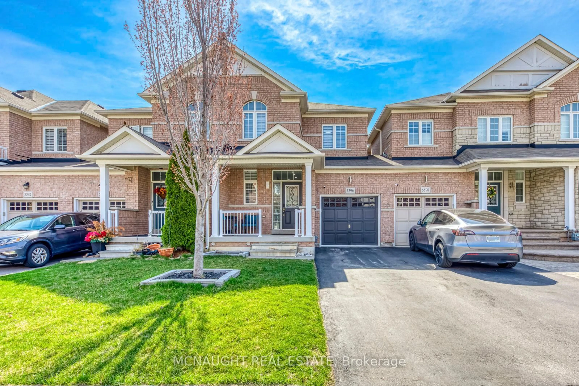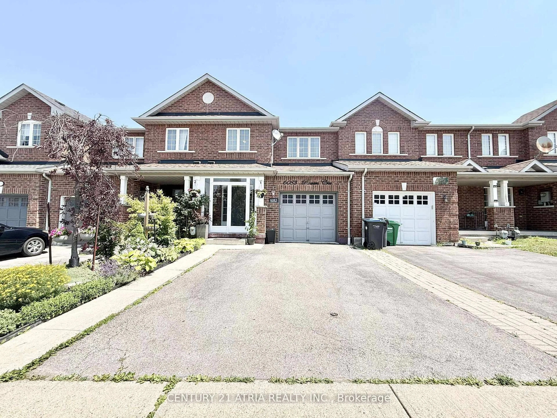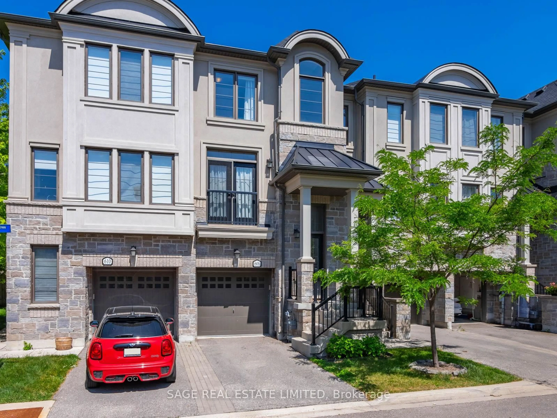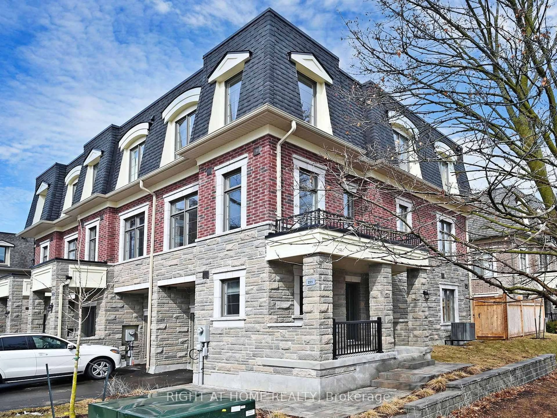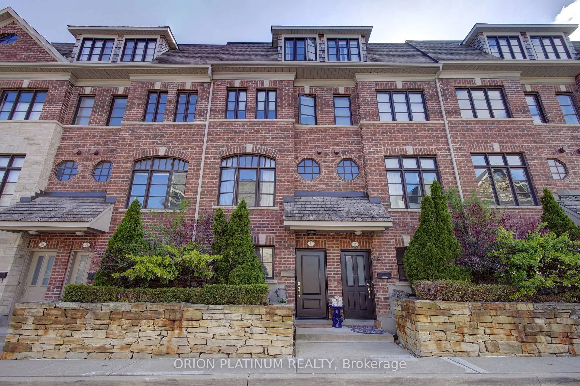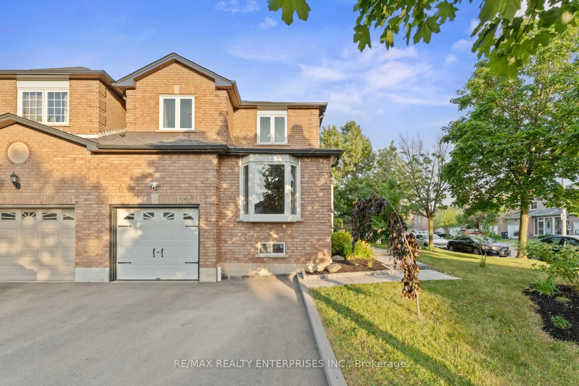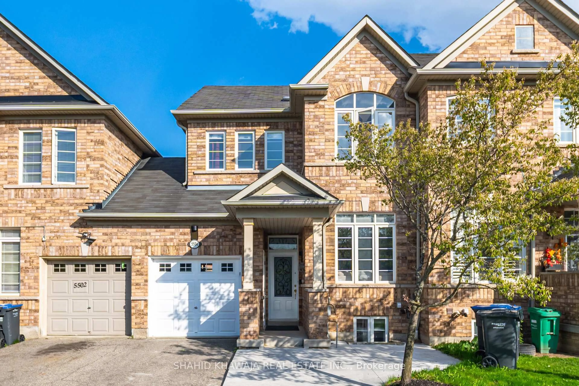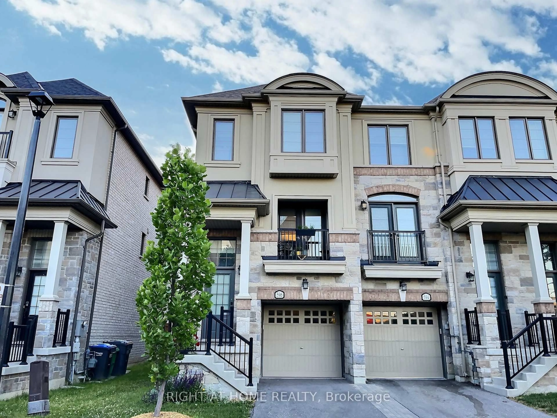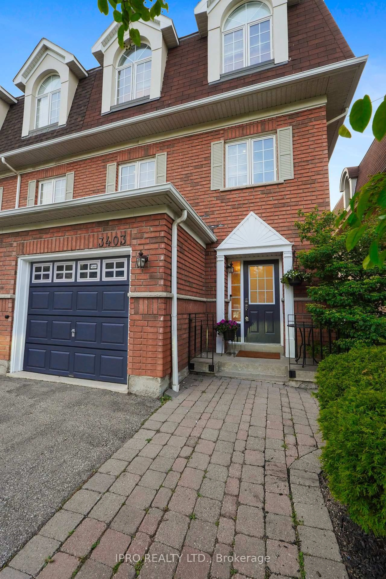5861 Rainberry Dr, Mississauga, Ontario L5M 6S4
Contact us about this property
Highlights
Estimated valueThis is the price Wahi expects this property to sell for.
The calculation is powered by our Instant Home Value Estimate, which uses current market and property price trends to estimate your home’s value with a 90% accuracy rate.Not available
Price/Sqft$583/sqft
Monthly cost
Open Calculator

Curious about what homes are selling for in this area?
Get a report on comparable homes with helpful insights and trends.
+10
Properties sold*
$943K
Median sold price*
*Based on last 30 days
Description
Beautifully upgraded 3+1 bed, 4 bath freehold townhouse on a 100-ft deep lot with double car garage in the heart of Churchill Meadows, Mississauga. Offering over 2,300 sq. ft. of total living space, this home perfectly combines modern style, eco-friendly upgrades, and family comfort.Step into a bright, open-concept main floor with spacious living, dining, and family areas ideal for entertaining and everyday living. Upstairs features 3 generous bedrooms, including a primary suite with a 4-pc ensuite and ample closet space. The finished basement adds a complete one-bedroom suite with 4-pc bath, walk-in closet, linen closet, and large sitting/family room perfect for multi-generational living. $75K+ in Premium Upgrades: New stairs, vinyl flooring throughout, pot lights, skirting, fresh paint & upgraded front walkway. Tesla EV charger with 200kV upgraded electrical panel. High-efficiency heat pump (reduces gas use by ~70%). Large owned electric water heater (no rental fees). Samsung appliances: fridge, dishwasher, washer & dryer Prime Location: Walk to Stephen Lewis SS, Ruth Thomson MS, Churchill Meadows PS, FreshCo, TD Bank, Tim Hortons, Shoppers, walk-in clinic, community centre, library & parks. Easy access to 10th Line, Thomas St, major transit & highways. The perfect blend of modern design, green technology & family convenience move-in ready and built for todays lifestyle! Feature & Upgrade Sheet & Floor Plan Attached
Property Details
Interior
Features
Main Floor
Foyer
1.45 x 2.18Vinyl Floor
Dining
2.5 x 3.45O/Looks Family / Ceramic Floor
Family
3.0 x 4.4O/Looks Backyard / Vinyl Floor
Kitchen
2.93 x 3.08Ceramic Floor / Backsplash
Exterior
Features
Parking
Garage spaces 2
Garage type Detached
Other parking spaces 0
Total parking spaces 2
Property History
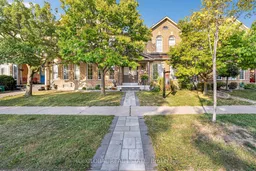 48
48