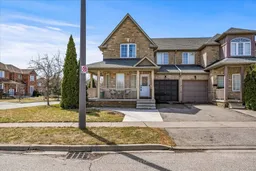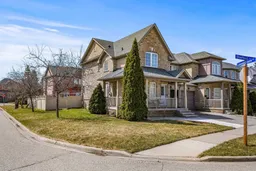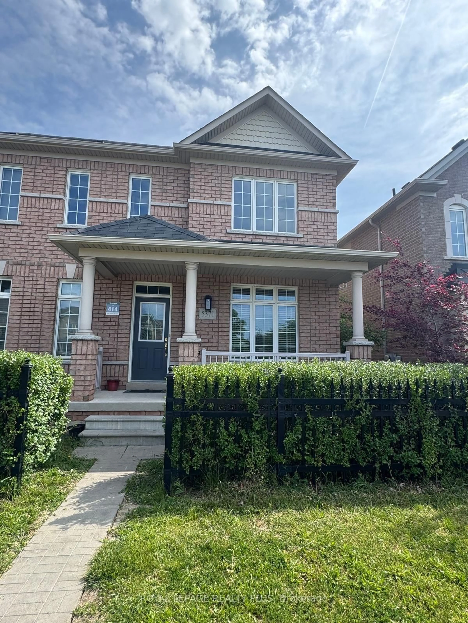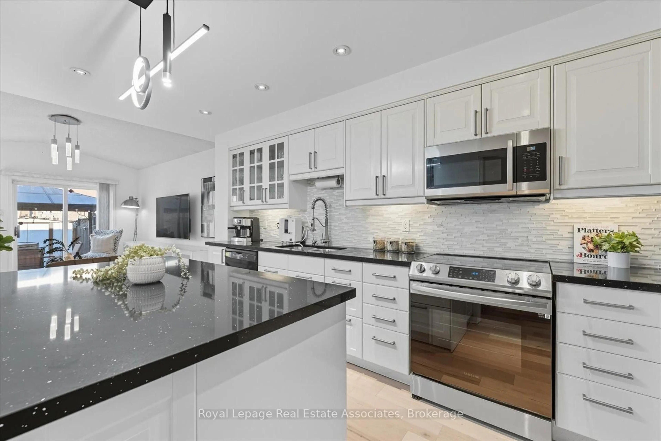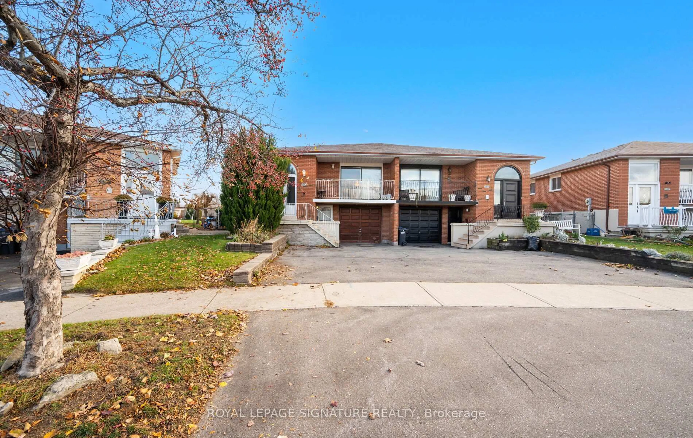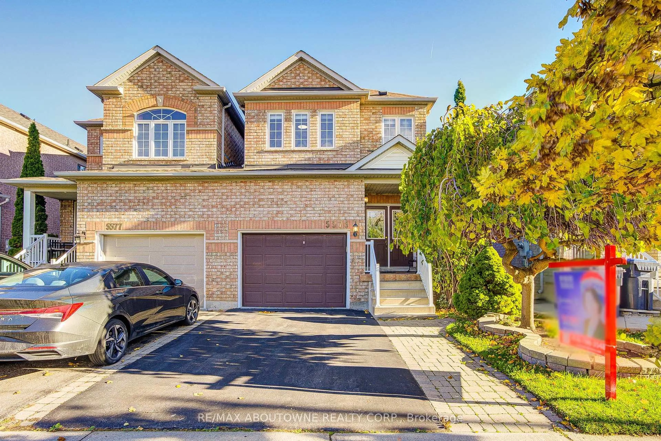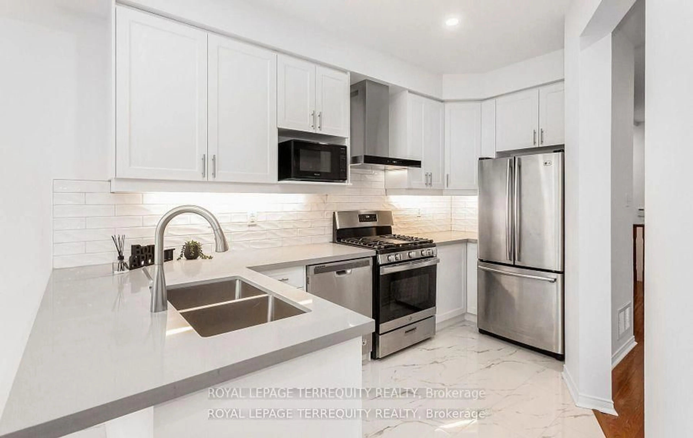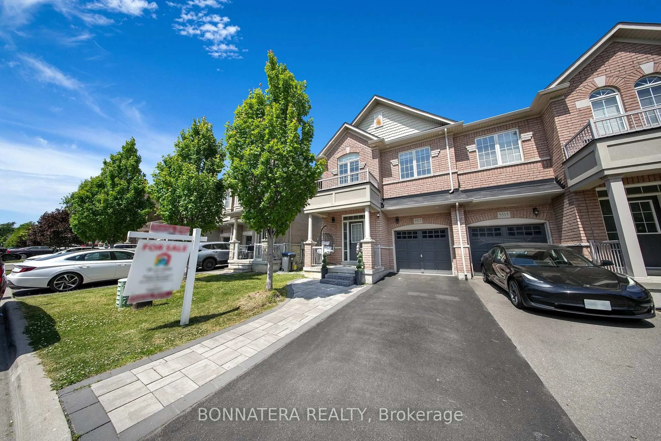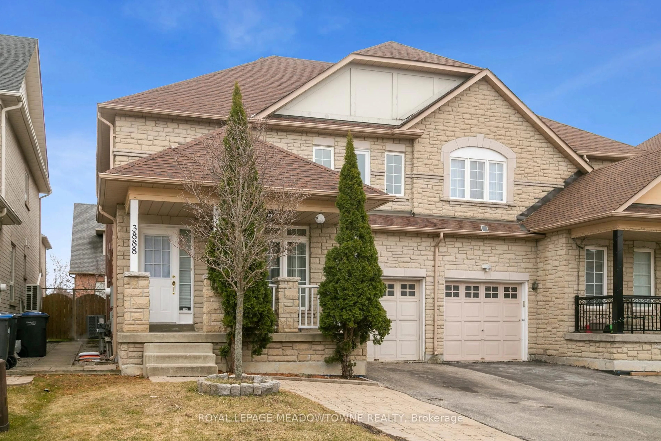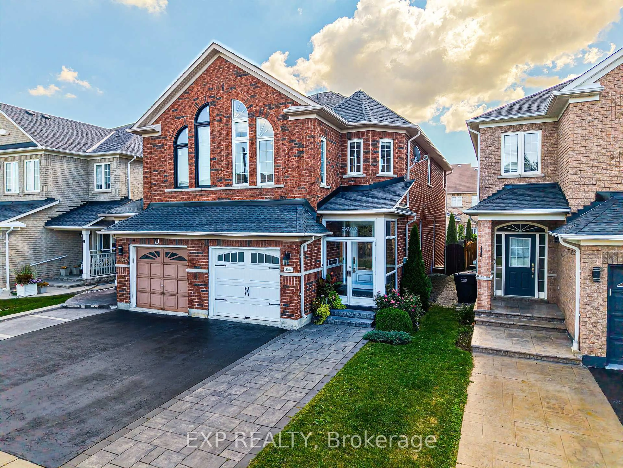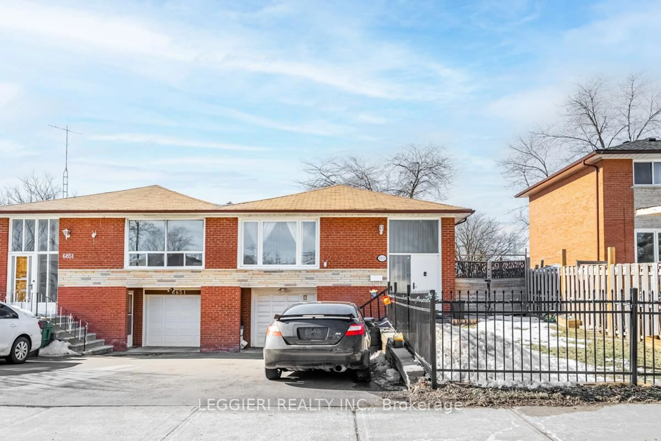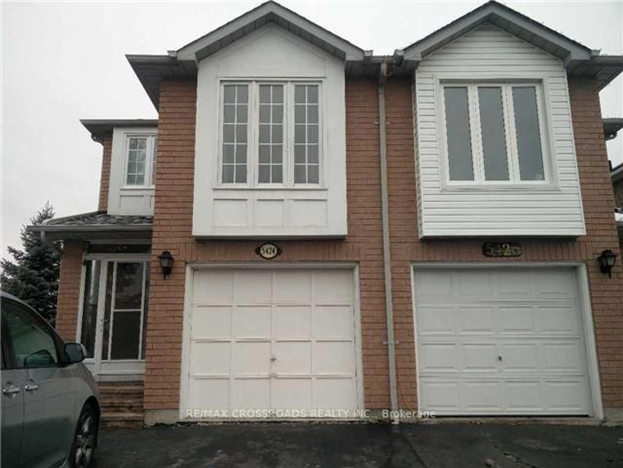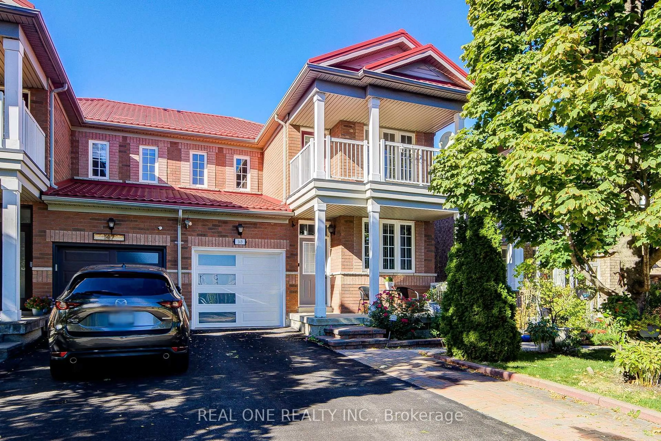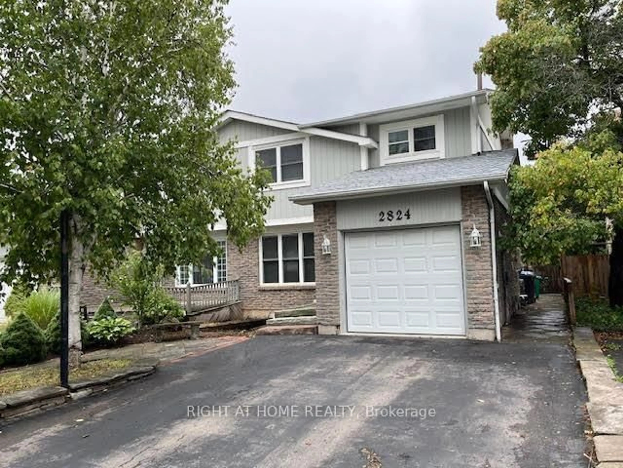Welcome to 5975 Shelford Terrace! This meticulously maintained 3+1 bedroom, 4 bathroom residence offers an exquisite blend of contemporary updates and unparalleled comfort, perfect for discerning buyers seeking a turn-key home in Mississauga.Step through the inviting entryway and be greeted by a bright, open-concept living space, designed for seamless flow and effortless entertaining. You'll immediately notice the impressive 9-foot ceilings on the main floor, enhancing the sense of space and grandeur throughout. The heart of the home, a spacious and recently updated kitchen, boasts sleek quartz countertops catering to both the avid cook and casual entertainer.The adjacent living and dining rooms provide elegant, separate spaces for formal gatherings, while the sun-drenched family room offers a relaxed haven for everyday living. Freshly painted interiors, complemented by stylish, updated light fixtures, create a modern and sophisticated ambiance throughout.Ascend to the second level, where three generously proportioned bedrooms await. The expansive primary suite, a true sanctuary, overlooks the tranquil, private backyard and features a ensuite bathroom. The generous bedrooms offer ample space and natural light, perfect for family. The fully finished basement presents a valuable income-generating opportunity, featuring a self-contained 1-bedroom apartment with a separate entrance. This versatile space is ideal for rental income, multi-generational living, or a private guest suite.Step outside to discover a private, fully fenced backyard oasis, highlighted by an expansive deck, perfect for hosting summer barbecues and creating lasting memories. Enjoy the tranquility of this family-friendly Mississauga neighborhood, while remaining conveniently close to essential amenities, top-rated schools, and beautiful parks. Commuting is a breeze with easy access to major highways, connecting you effortlessly to the Greater Toronto Area and beyond.
Inclusions: All existing appliances : Fridge x2, stove x2, hood fan x2, dishwasher x1, Washer and Dryer.
