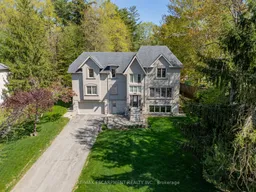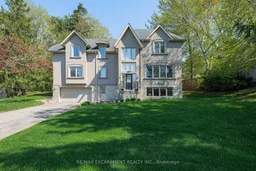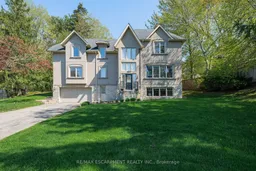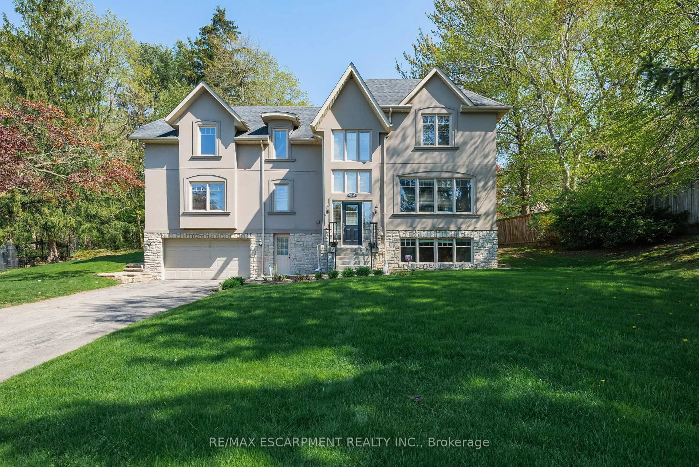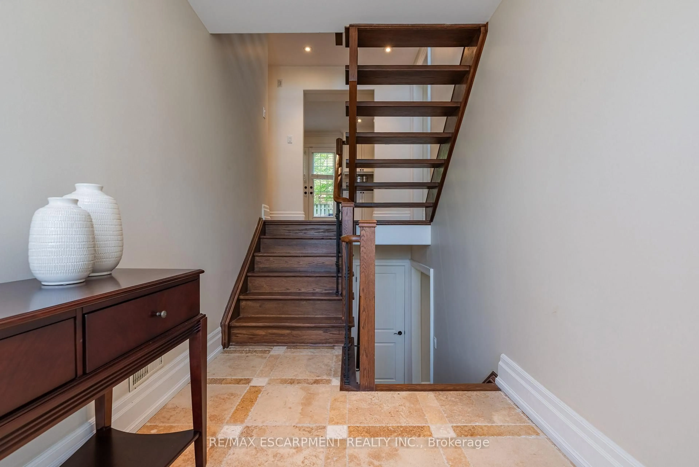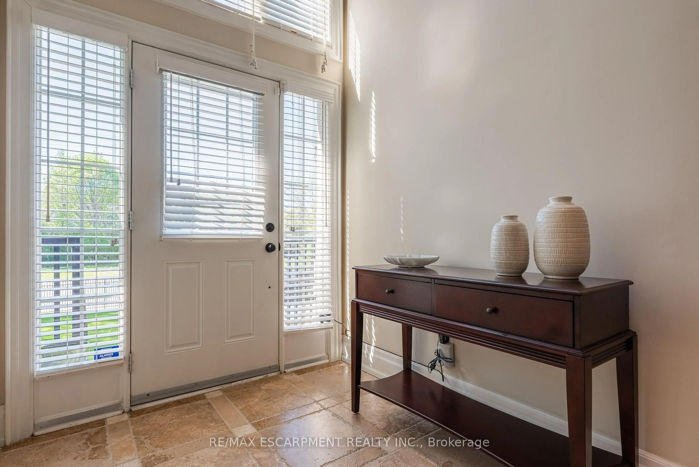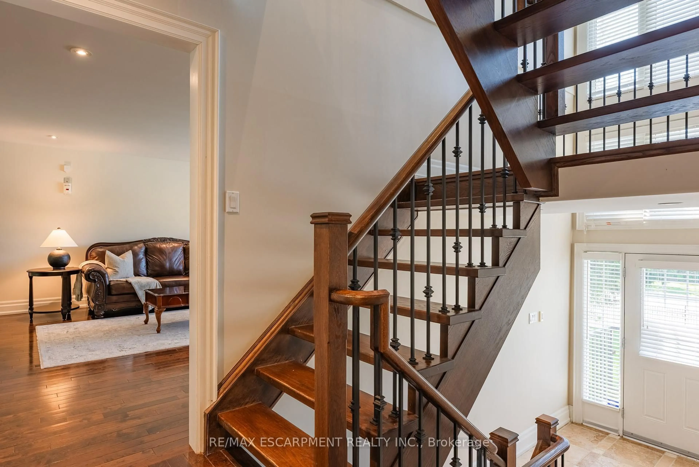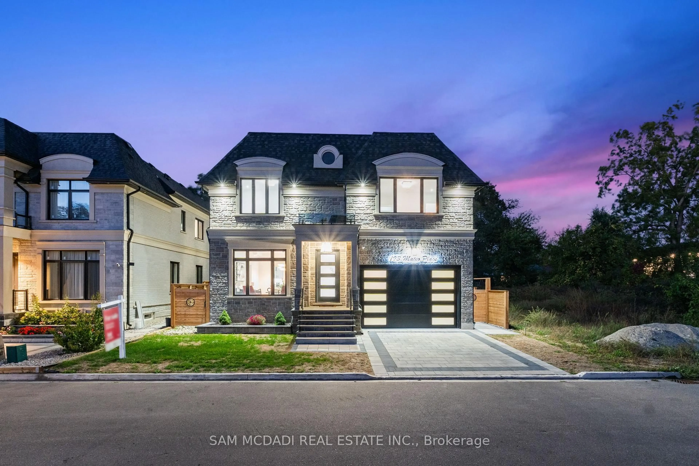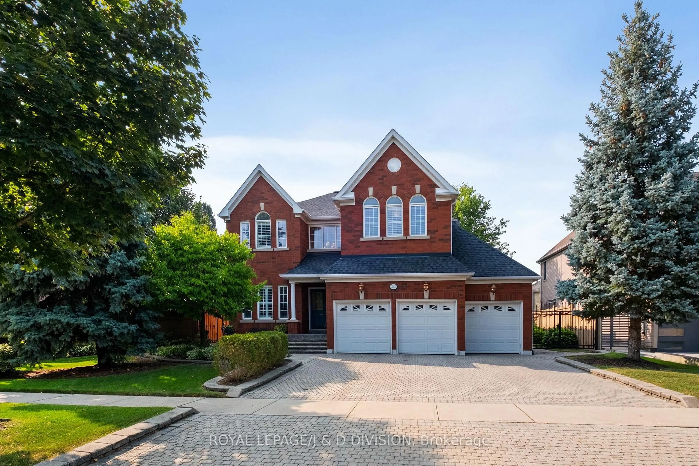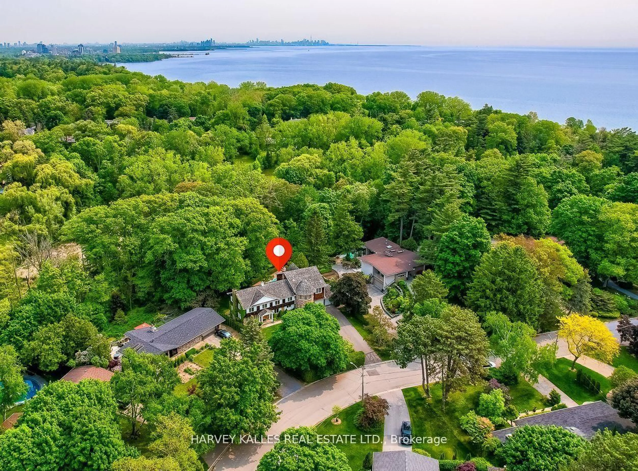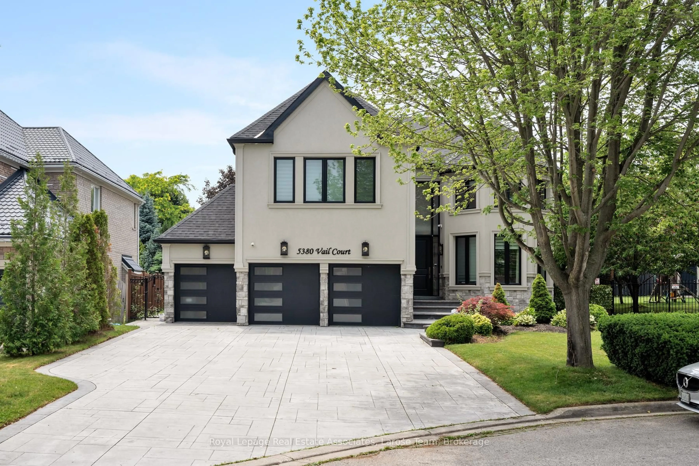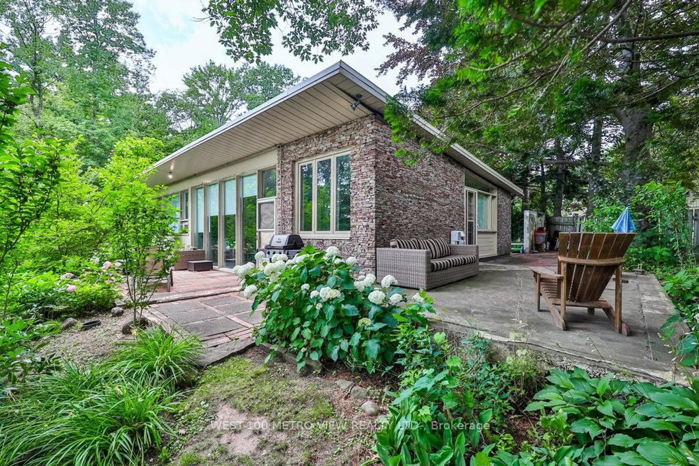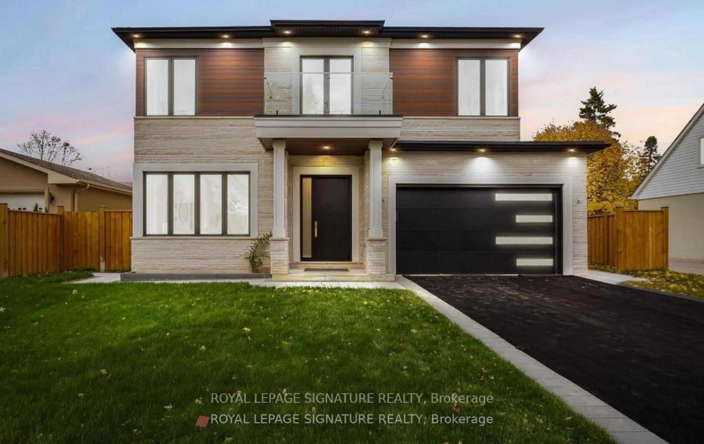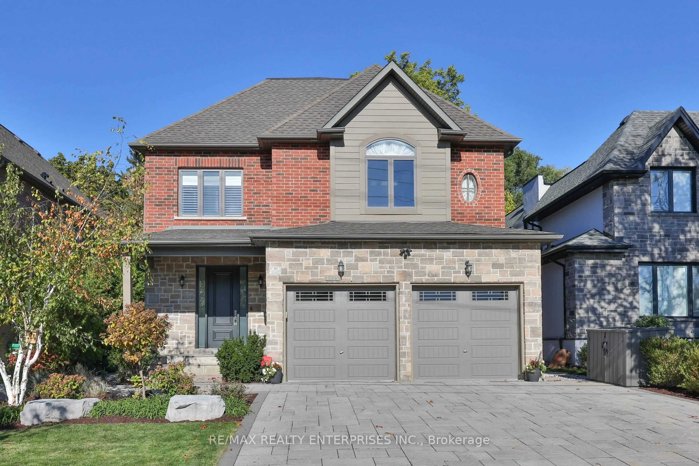1034 Lakeshore Rd, Mississauga, Ontario L5H 4E8
Contact us about this property
Highlights
Estimated valueThis is the price Wahi expects this property to sell for.
The calculation is powered by our Instant Home Value Estimate, which uses current market and property price trends to estimate your home’s value with a 90% accuracy rate.Not available
Price/Sqft$843/sqft
Monthly cost
Open Calculator
Description
This beautifully designed home is ideally located just steps from the lake, public transit, and bike trails, surrounded by private estates. Offering a perfect blend of luxury and comfort, it's ideal for families or professionals seeking an upscale lifestyle minutes from downtown Toronto. The bright, open-concept main floor features hardwood floors, expansive windows, and a kitchen that opens to a serene backyard via French doors. The adjacent family room also offers backyard access, perfect for entertaining or relaxing. Upstairs, the spacious primary suite includes a walk-in closet and a spa-like 5-piece ensuite. Three additional bedrooms share a well-appointed 4-piece bath. The above-grade lower level features a rec room, 3-piece bath, mudroom with walkouts, and in-law suite potential. Outside, enjoy manicured landscaping, a stone patio, mature trees, and fenced yards.
Property Details
Interior
Features
Main Floor
Powder Rm
2.0 x 2.712 Pc Bath / Pot Lights / Picture Window
Dining
4.66 x 3.08French Doors / W/O To Yard / hardwood floor
Kitchen
6.73 x 2.99Eat-In Kitchen / W/O To Yard / hardwood floor
Family
4.59 x 7.46Large Window / Pot Lights / hardwood floor
Exterior
Features
Parking
Garage spaces 2
Garage type Built-In
Other parking spaces 4
Total parking spaces 6
Property History
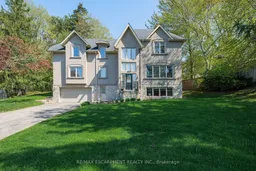 34
34