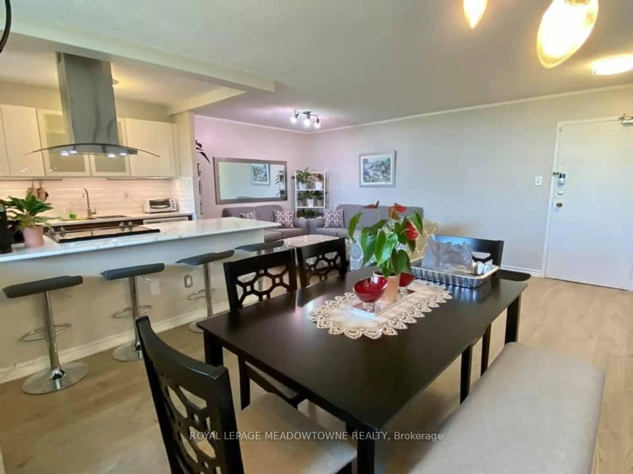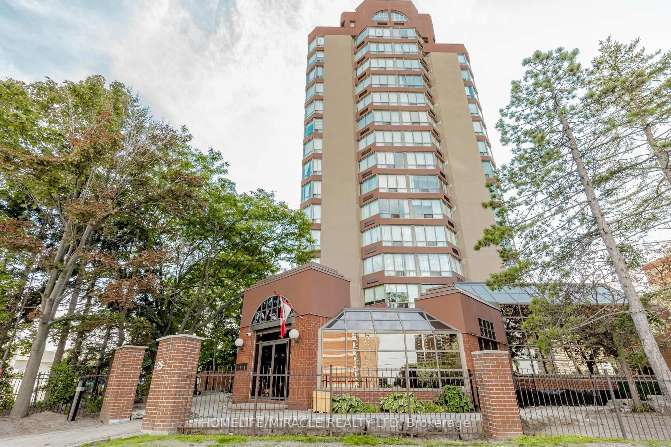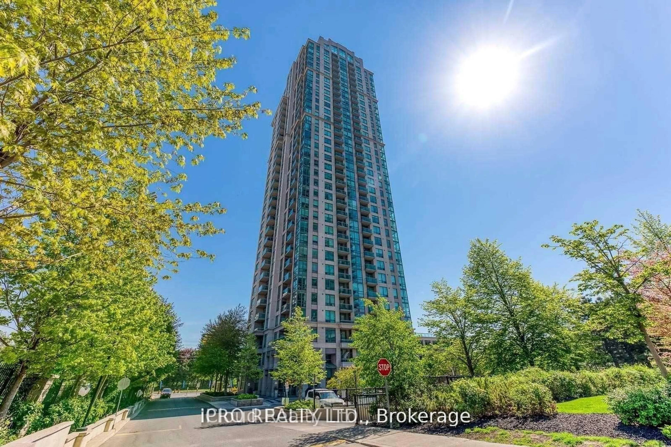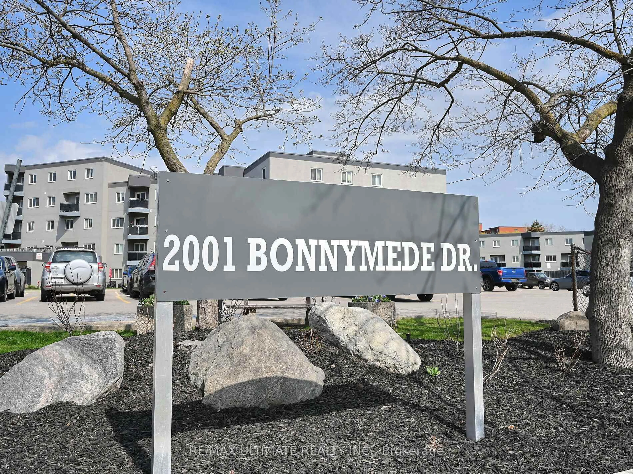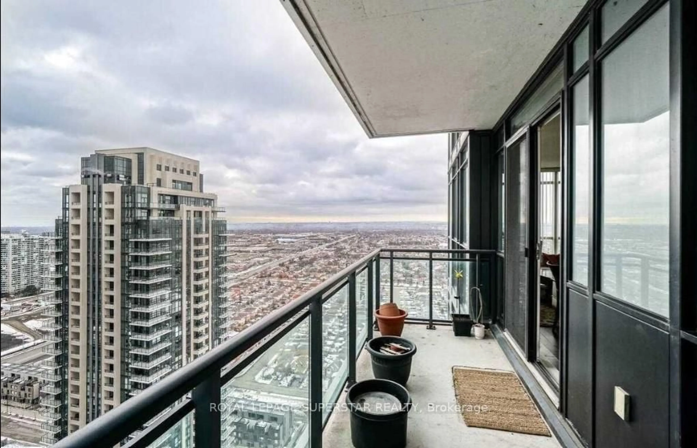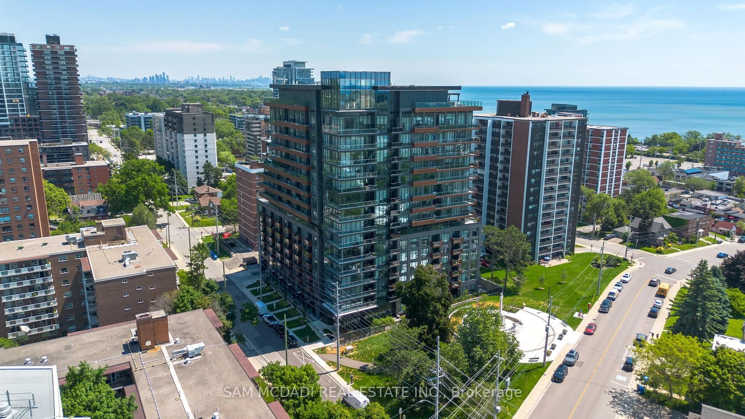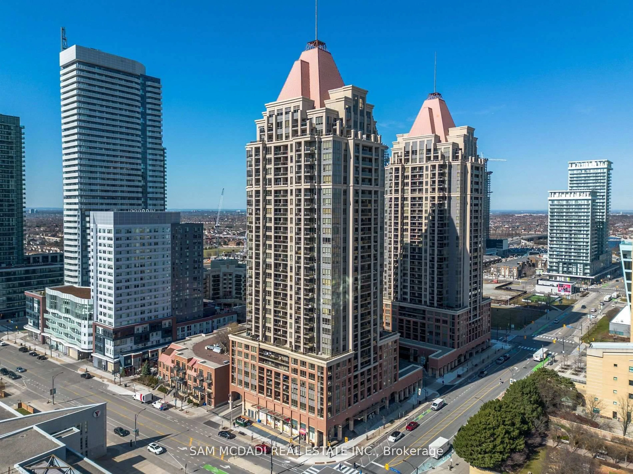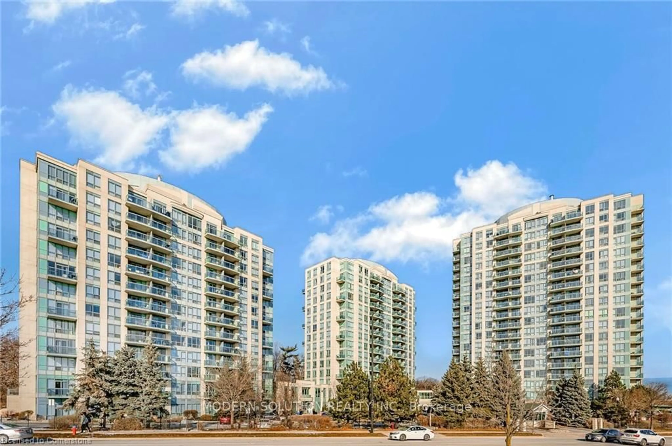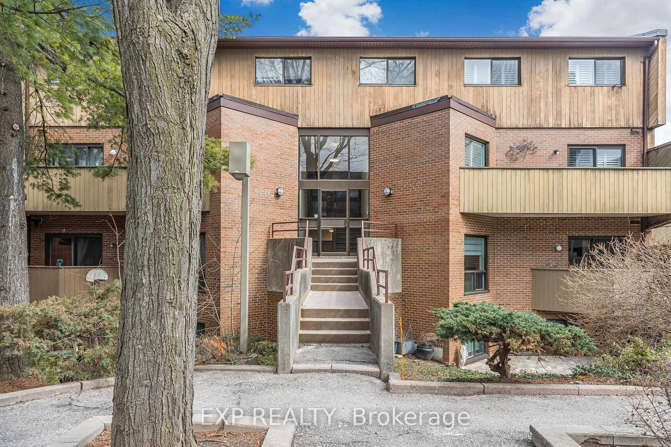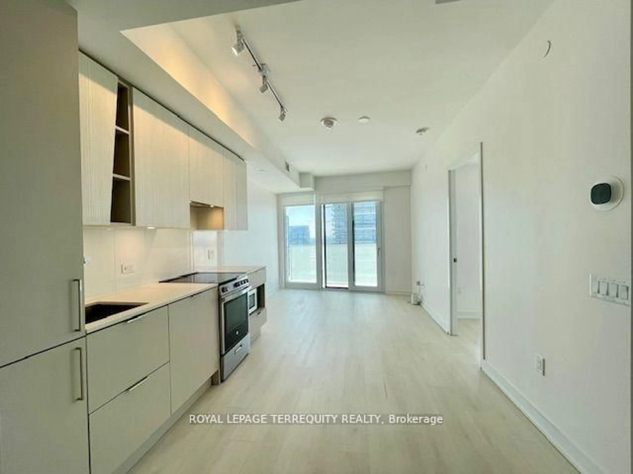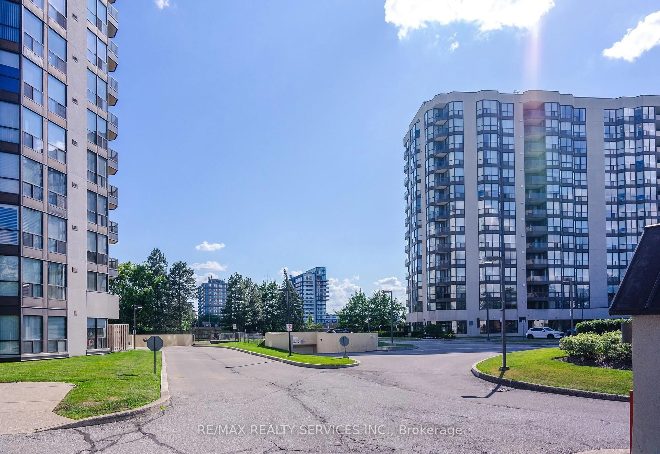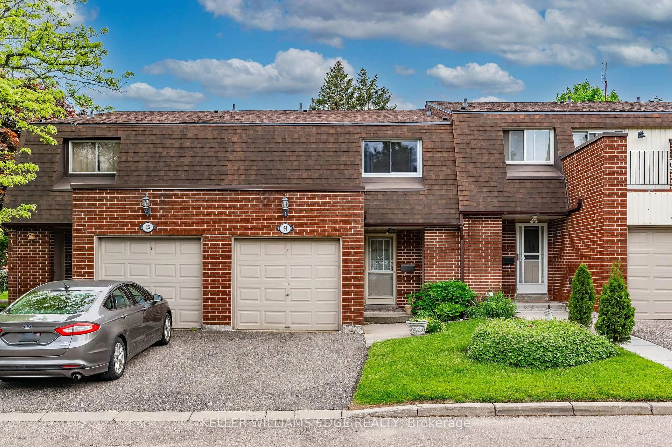Step into your exquisite open-concept living space, where soaring 9-foot ceilings and expansive windows invite an abundance of natural light, creating an atmosphere of warmth and elegance across nearly 800 square feet. The versatile den, adorned with French doors and custom roller shades, offers the perfect setting for a private sleeping area or a sophisticated home office. The stunning kitchen is a culinary dream, featuring a stylish backsplash, stainless steel appliances, luxurious granite countertops, and a convenient breakfast bar that seamlessly connects to the vast living and dining area ideal for hosting gatherings or unwinding in comfort. The bathroom is a sanctuary of relaxation, boasting a generous soaker tub alongside a sleek stand-up shower with a glass door. The primary bedroom is a retreat in itself, complete with a semi-ensuite, double closets, and floor-to-ceiling windows that frame picturesque views. Step out onto the tranquil balcony, an idyllic spot for savoring your morning coffee or enjoying a refreshing drink on a warm summer day, all while overlooking the serene Sheridan Creek. This rare gem also includes a coveted tandem parking space, accommodating up to two vehicles, along with a personal storage locker for added convenience. Indulge in state-of-the-art amenities at your fingertips, including an indoor pool, fitness center, party room, library, movie theater, and guest suites, all designed to enhance your lifestyle. Ideally situated just across from Clarkson Go Station, you'll enjoy effortless access to the prestigious neighborhoods of Port Credit, Clarkson Village, Lorne Park, and the stunning waterfront of Lake Ontario, with a quick drive to the QEW. This magazine-worthy residence is ready for you to move in and relish the luxurious lifestyle it offers.
Inclusions: Stainless Steel Fridge, Stainless Steel Stove, Stainless Steel Built-In Dishwasher, Microwave, Washer Dryer, All Window Coverings, TV Wall Mount, All Electrical Light Fixtures, & All Other Items Permanently Affixed To The Subject Property Free Of All Liens & Encumbrances.
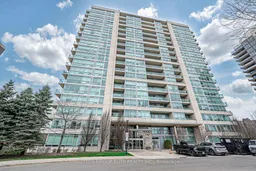 44
44

