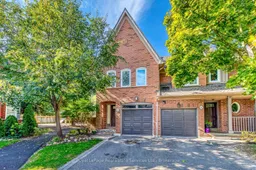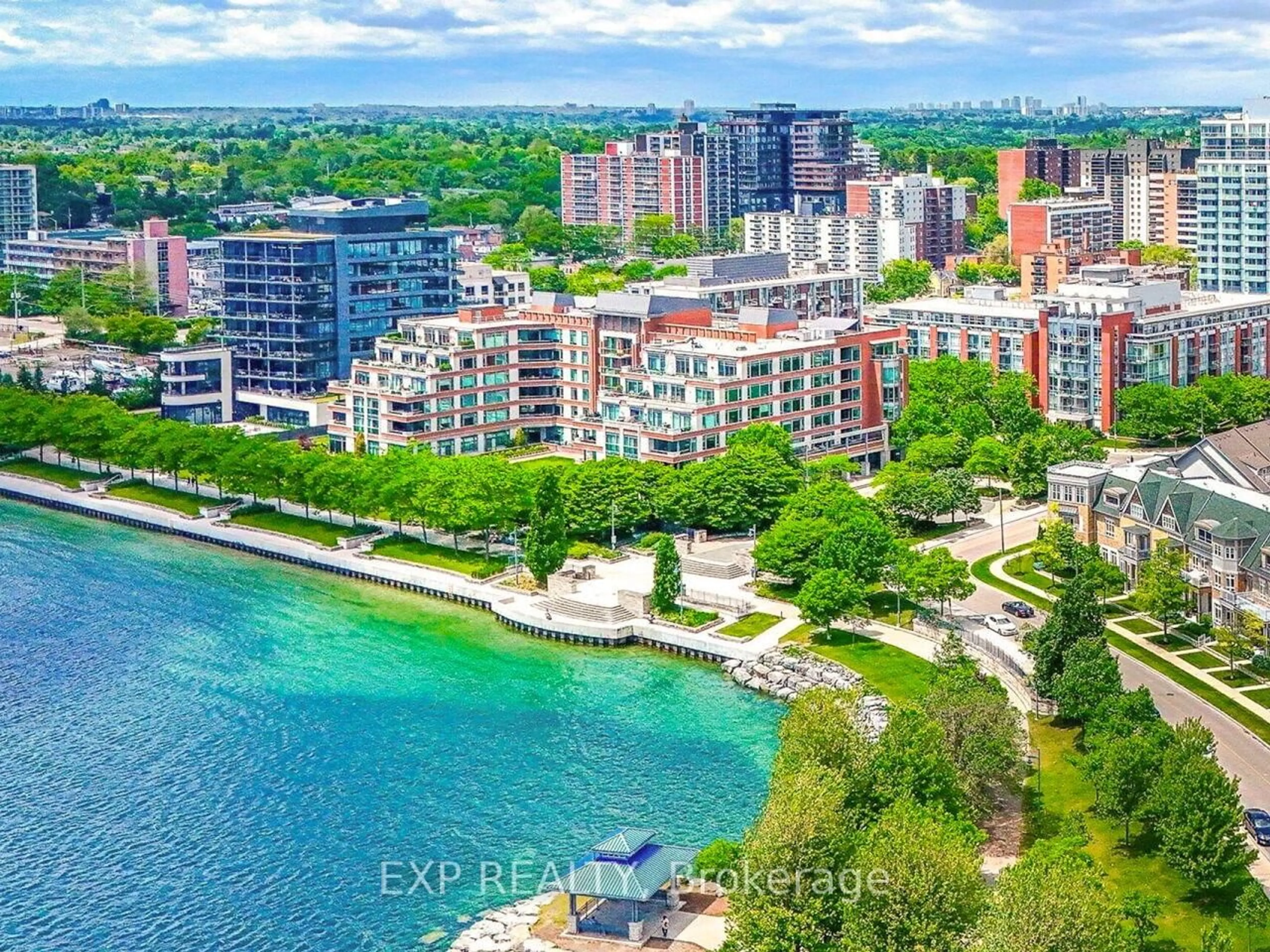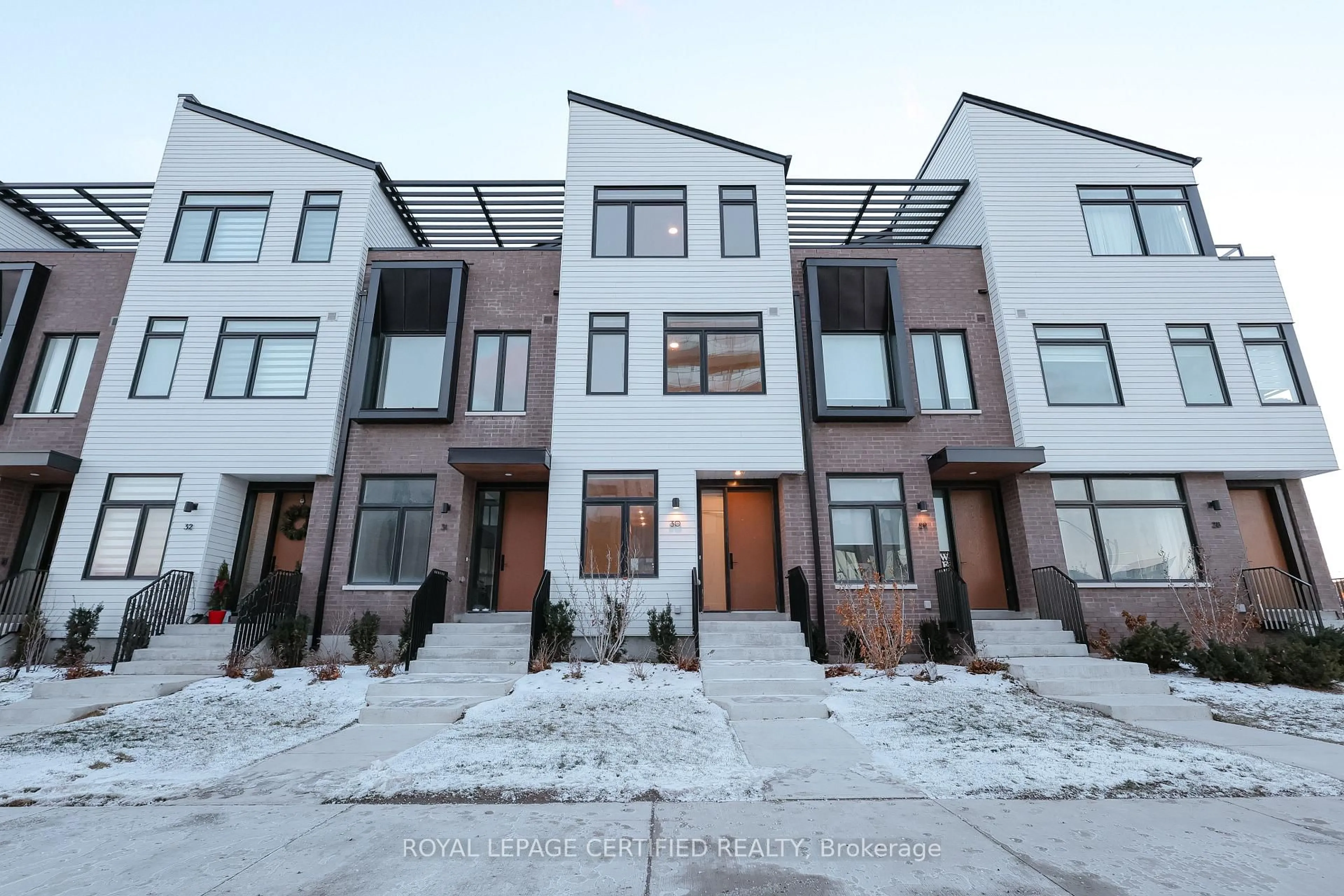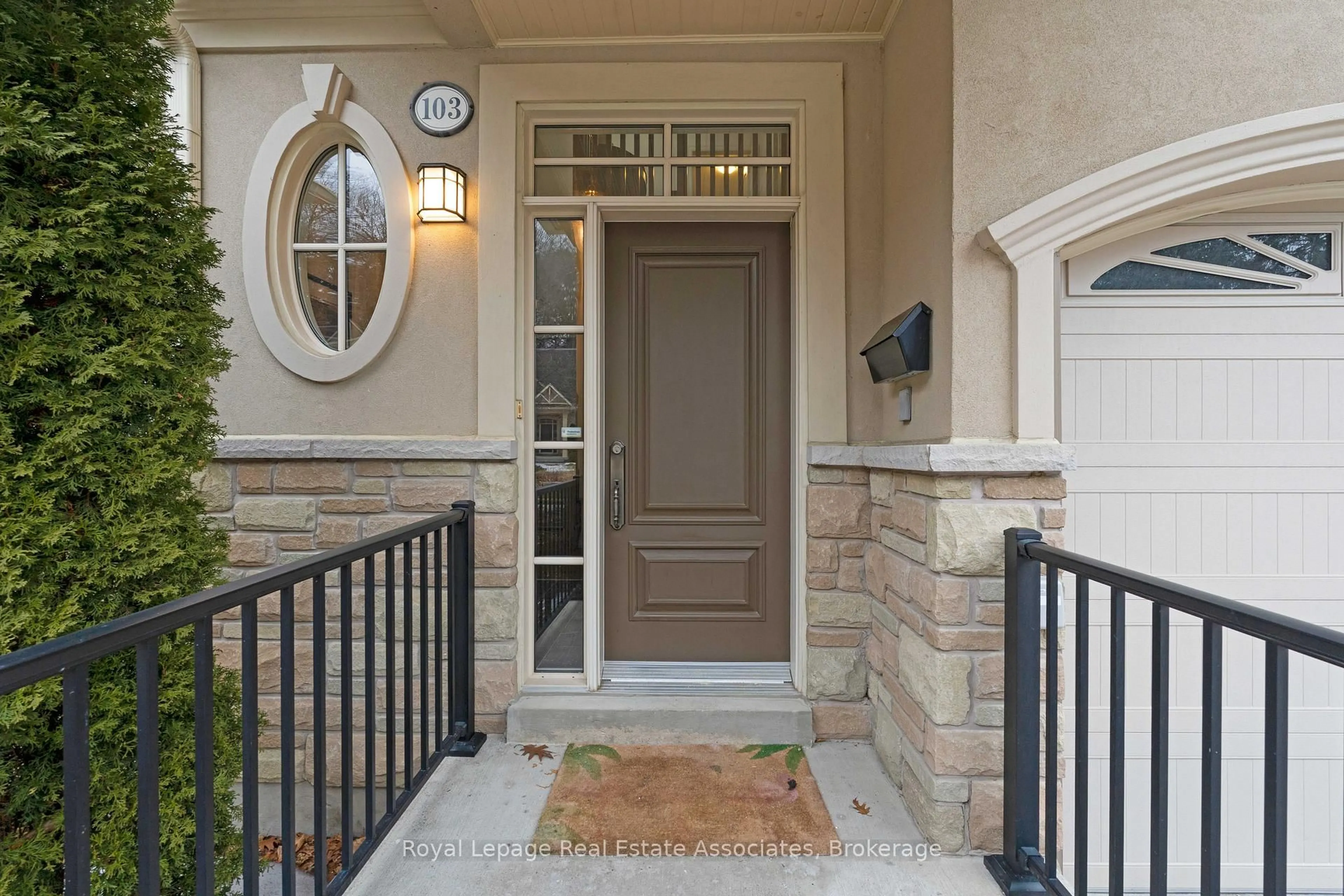Large rare 4 bedroom end unit executive townhome situated in a quiet child safe complex in the heart of Lorne Park. Recent renos. Gorgeous open concept ground floor with living room, dining room, Breakfast Bar, Eat-In Kitchen and walkout to a private west facing backyard that has a gas BBQ hookup ready to go! The second floor houses a huge Primary suite that includes a 5-pc en-suite with separate large tub, separate shower and 2 sinks. His and Hers Closets completes this sanctuary. There are 2 more bedrooms on this floor along with an updated 4-pc main bathroom. The third floor is home to either the 4th bedroom, Nanny Suite or a Bonus Room that could be used as a home office...your choice! There is also a 4-pc en-suite there! The lower level houses the Family Room along with the Laundry Room and plenty of storage. Newer Furnace (2019), New Central Air Conditioner Unit (2025), New 2nd floor Bathtub and Toilet (2025). Just move in and enjoy!
Inclusions: Stainless Steel Refrigerator, SS Gas Stove, SS Built-in DW, SS Hood Fan. Clothes Washer and Clothes Dryer. All ELF's All Window Coverings, CVAC and all attachments, EGDO & Remote. HWT is owned (2014)
 41
41





