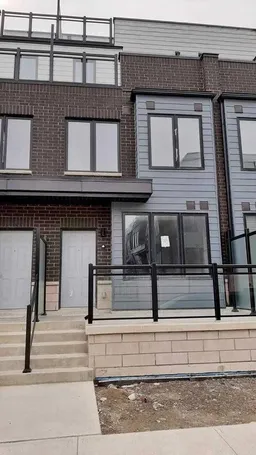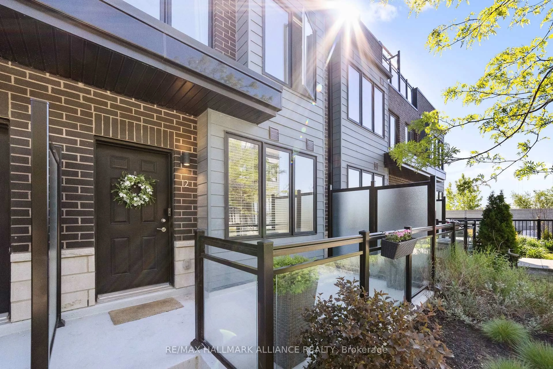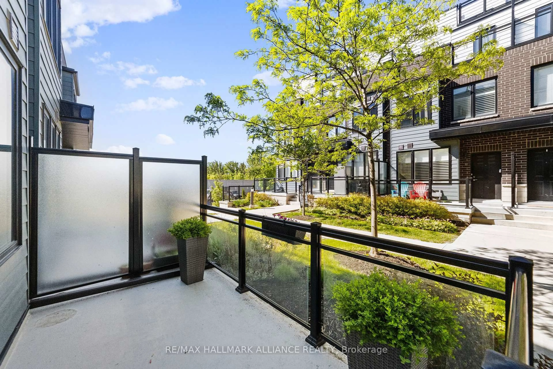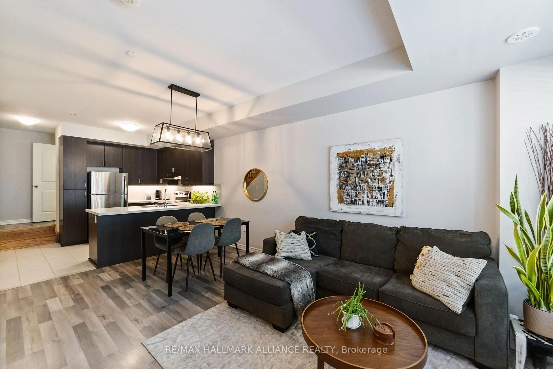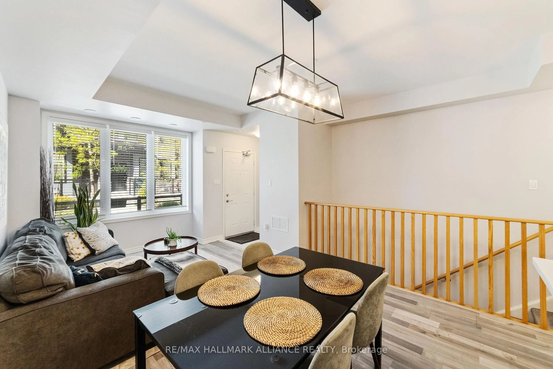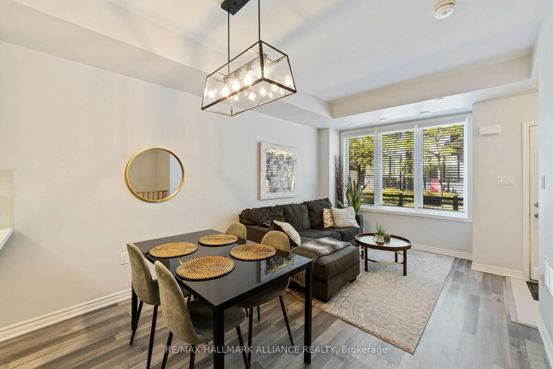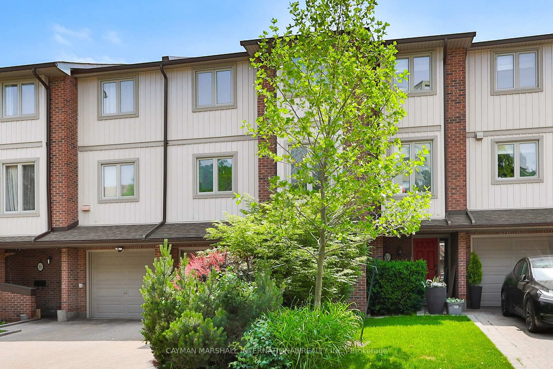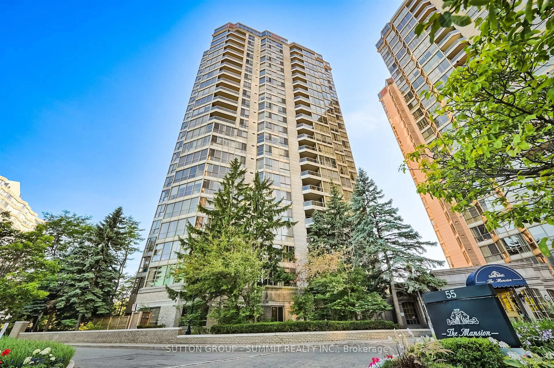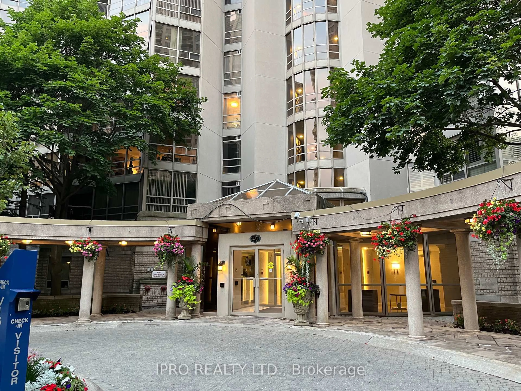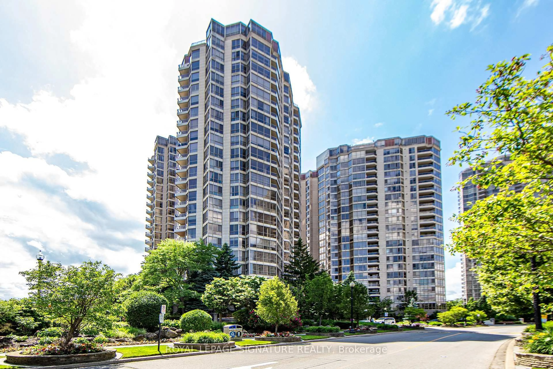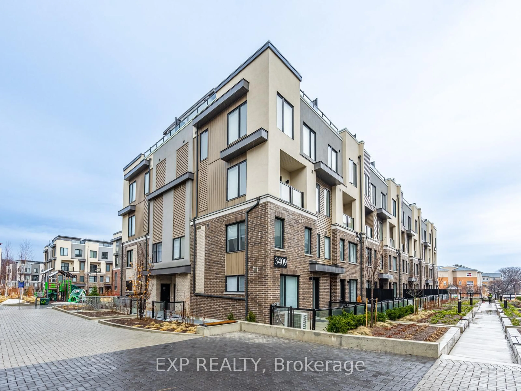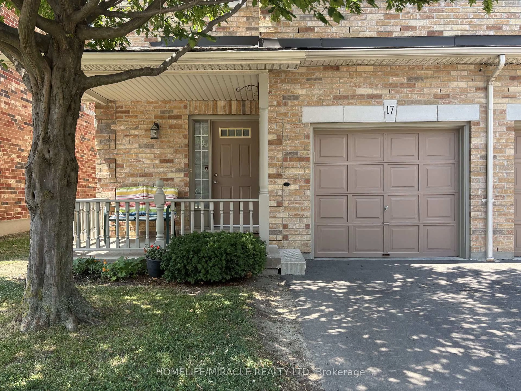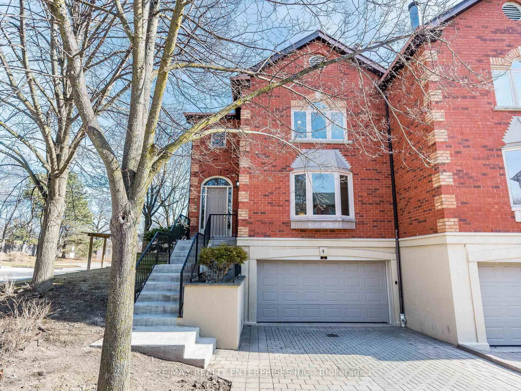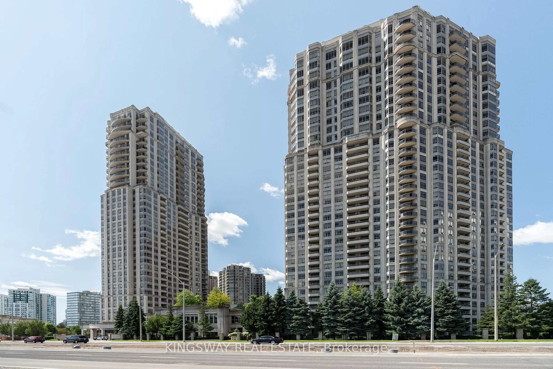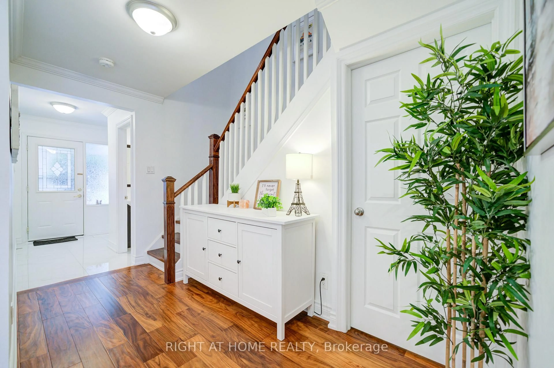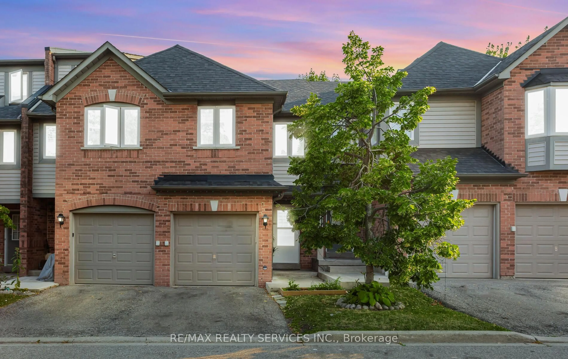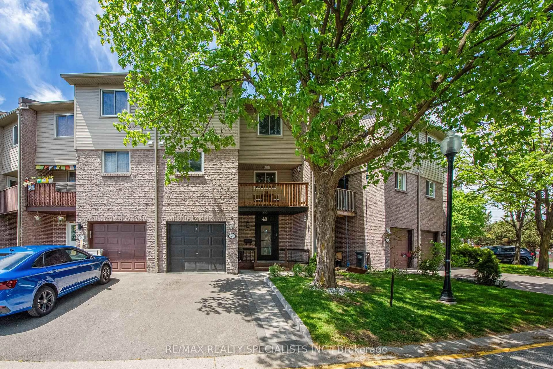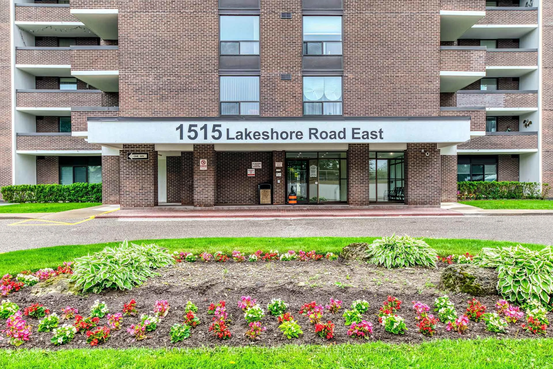1150 Stroud Lane, Mississauga, Ontario L5J 0B3
Contact us about this property
Highlights
Estimated valueThis is the price Wahi expects this property to sell for.
The calculation is powered by our Instant Home Value Estimate, which uses current market and property price trends to estimate your home’s value with a 90% accuracy rate.Not available
Price/Sqft$529/sqft
Monthly cost
Open Calculator

Curious about what homes are selling for in this area?
Get a report on comparable homes with helpful insights and trends.
+11
Properties sold*
$731K
Median sold price*
*Based on last 30 days
Description
Great Opportunity to own a Stunning Condo Townhome in Fabulous Clarkson Just Minutes from Clarkson GO, Hwy Access, Shopping & Restaurants, Schools, Community Centre & Many MoreAmenities! A Large Front Porch that Leads to an Open Concept Main Level with a BoastingFamily-Sized Kitchen which includes Modern Cabinetry, Granite Countertops & Stainless SteelAppliances, Plus 2pc Powder Room & with Laminate Flooring & Large Window. On the Second floor there are 2 Bedrooms, 4pc Main Bath & Laundry Closet with Large 2nd Bedroom Featuring GenerousNook/Study Area and a custom fit closet for easy organizing. On the 3rd Level, A SpaciousPrimary Bedroom Boasting His & Hers Custom fit Closets, 4pc Ensuite & Patio Door W/O to LargeBalcony. With an Amazing Additional 108 Sq.Ft. Rooftop Terrace... Perfect for EnjoyingSunrises & Sunsets, Entertainment & Much More! DIRECT ACCESS to Storage Locker and ParkingSpot towards the bottom floor entrance! Wainscoting added in 2nd and Primary Bedrooms,Upgraded Light Fixtures throughout, New Air Conditioner Unit (2023), Freshly Painted and Move in Ready!
Property Details
Interior
Features
Main Floor
Kitchen
3.0 x 2.74Quartz Counter / Ceramic Floor / Stainless Steel Appl
Dining
5.13 x 3.23Combined W/Living / Open Concept / Laminate
Living
5.13 x 3.23Combined W/Dining / Open Concept / Large Window
Exterior
Features
Parking
Garage spaces 1
Garage type Underground
Other parking spaces 0
Total parking spaces 1
Condo Details
Inclusions
Property History
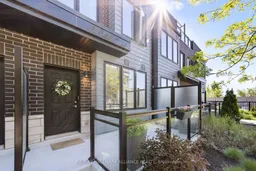 21
21