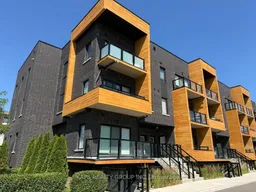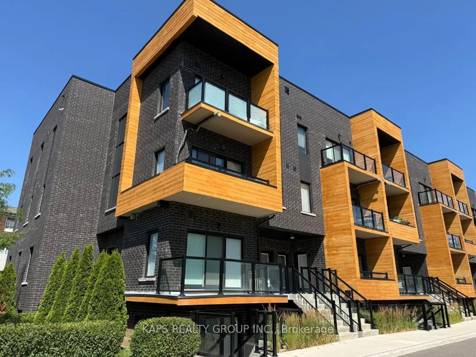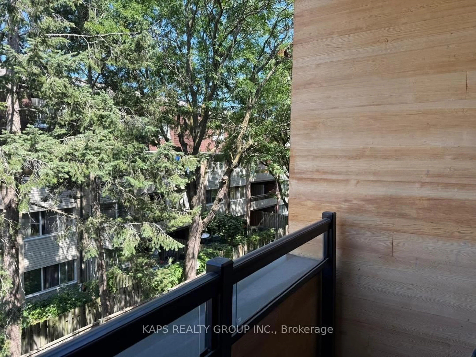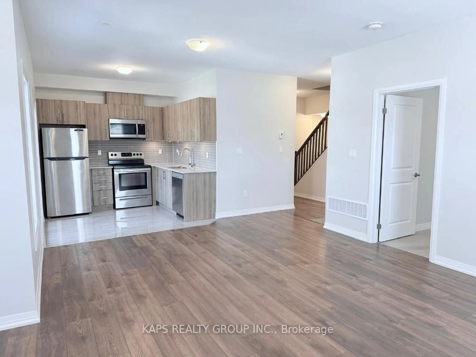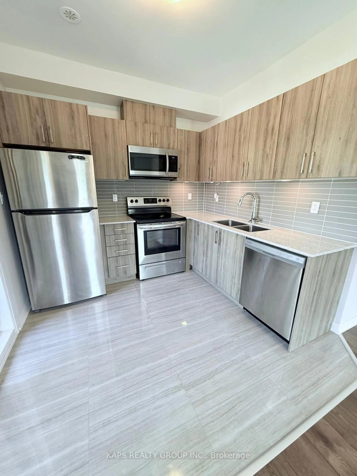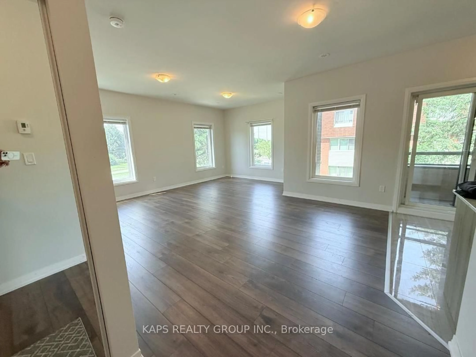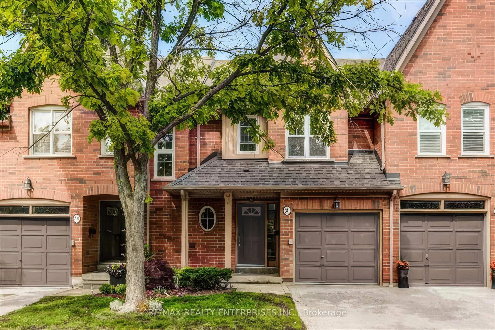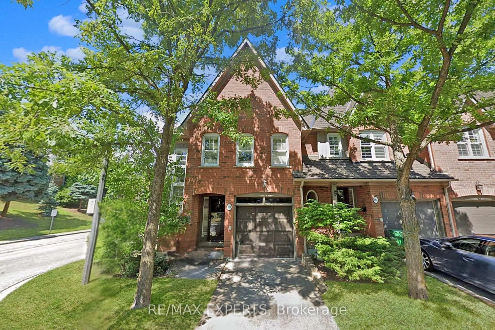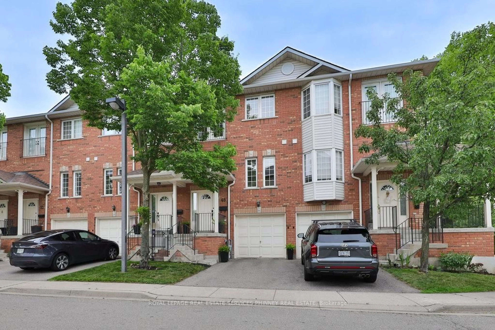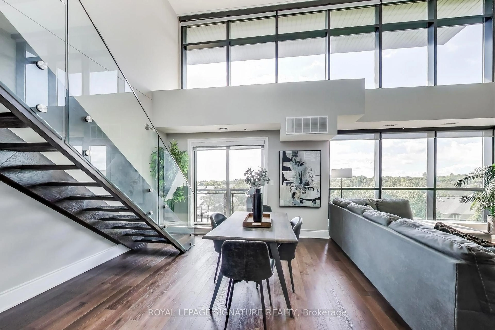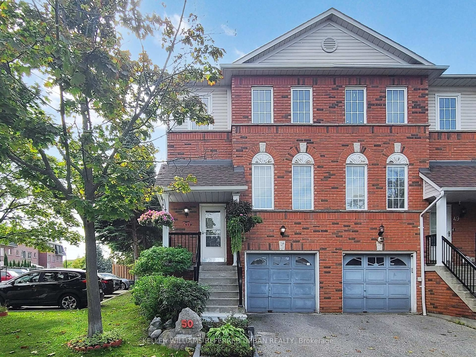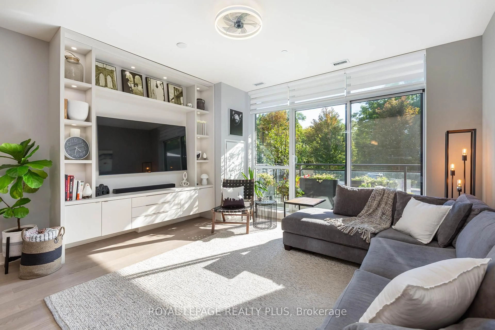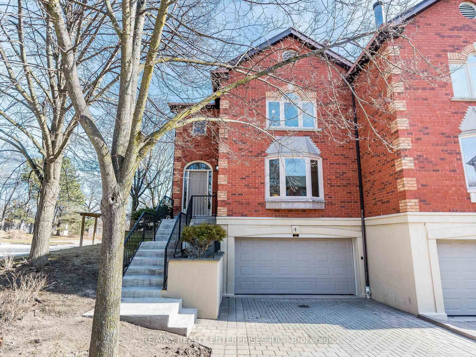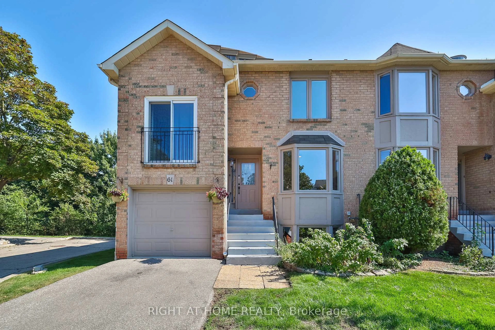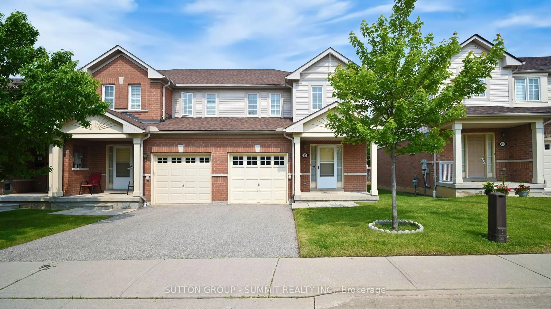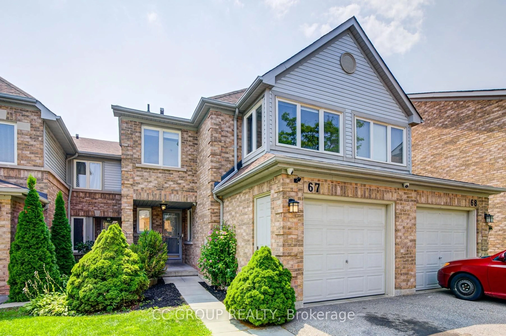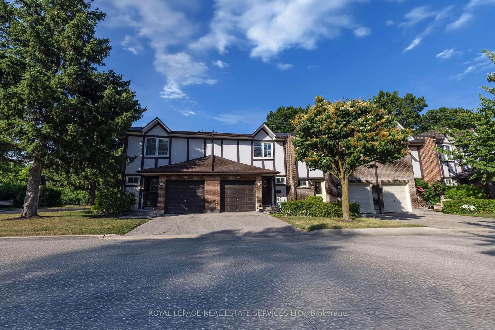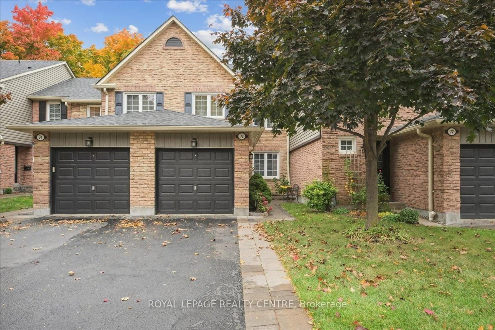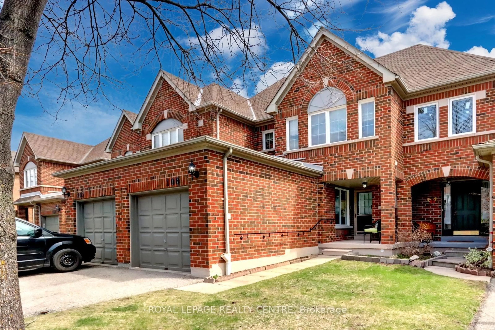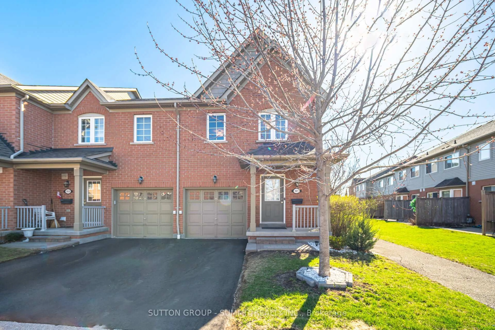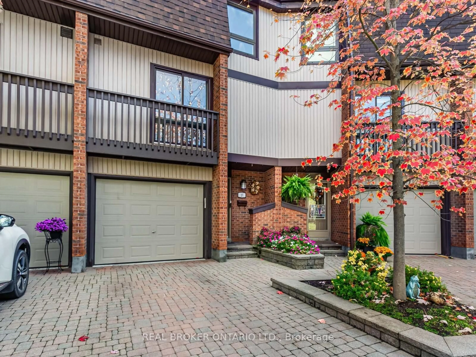1165 Journeyman Lane #203, Mississauga, Ontario L5J 0B6
Contact us about this property
Highlights
Estimated valueThis is the price Wahi expects this property to sell for.
The calculation is powered by our Instant Home Value Estimate, which uses current market and property price trends to estimate your home’s value with a 90% accuracy rate.Not available
Price/Sqft$629/sqft
Monthly cost
Open Calculator

Curious about what homes are selling for in this area?
Get a report on comparable homes with helpful insights and trends.
*Based on last 30 days
Description
Modern Living in South Mississauga! Corner unit - 3 bedroom, each with access to it's own 4 piece bathroom. Perfect for entertaining guests or shared ownership! Large windows on each floor bringing in lots of natural light throughout for remote working. Lots of upgrades purchased as addons - Quartz countertops in kitchen and bathrooms, Moccacino - Crystallino series back splash. Walk out balcony from the dining room to enjoy your morning coffee! 2nd walk out balcony on the upper level! Located in the desirable Clarkson neighbourhood - just a short walk to Clarkson Go station offering ease of access to Downtown Toronto - Perfect for professionals seeking contemporary living amidst quiet surroundings. Walking trails and parks with Lakeside Park just a few kms away. Quick access to QEW! Location, modern living, easy commute to Toronto by car or Go train makes this the perfect choice for your next home!
Property Details
Interior
Features
Main Floor
Kitchen
7.87 x 9.19Quartz Counter / Ceramic Floor / Custom Backsplash
Dining
8.53 x 13.12W/O To Balcony / Combined W/Living / Laminate
Br
11.48 x 9.19Laminate / 4 Pc Bath
Living
10.5 x 18.04Laminate / Combined W/Dining / Large Window
Exterior
Features
Parking
Garage spaces 1
Garage type None
Other parking spaces 0
Total parking spaces 1
Condo Details
Inclusions
Property History
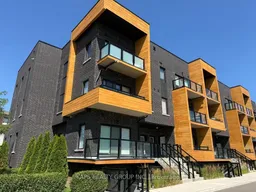 9
9