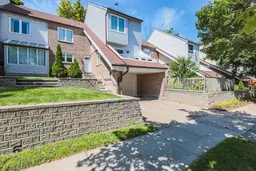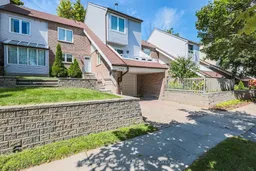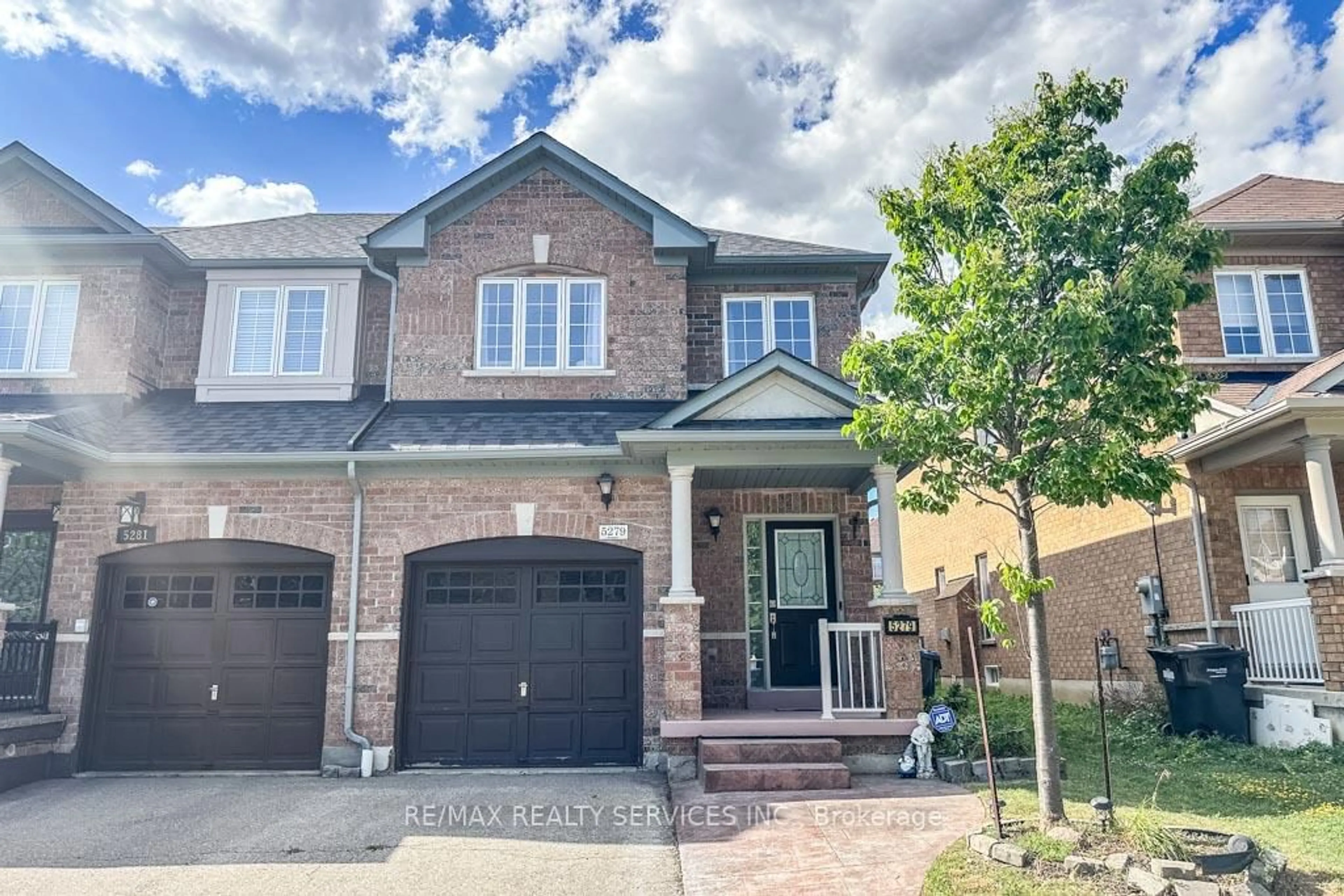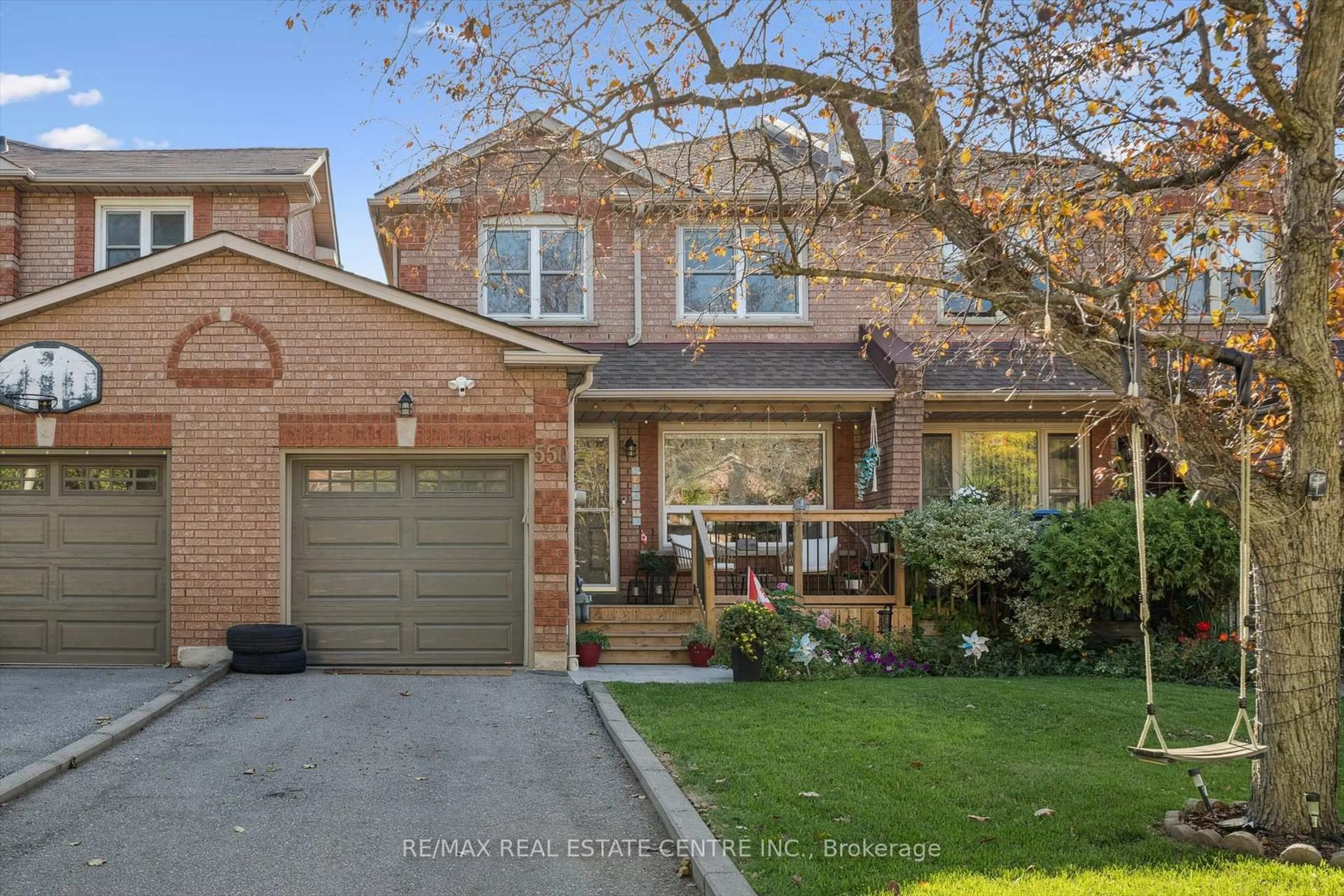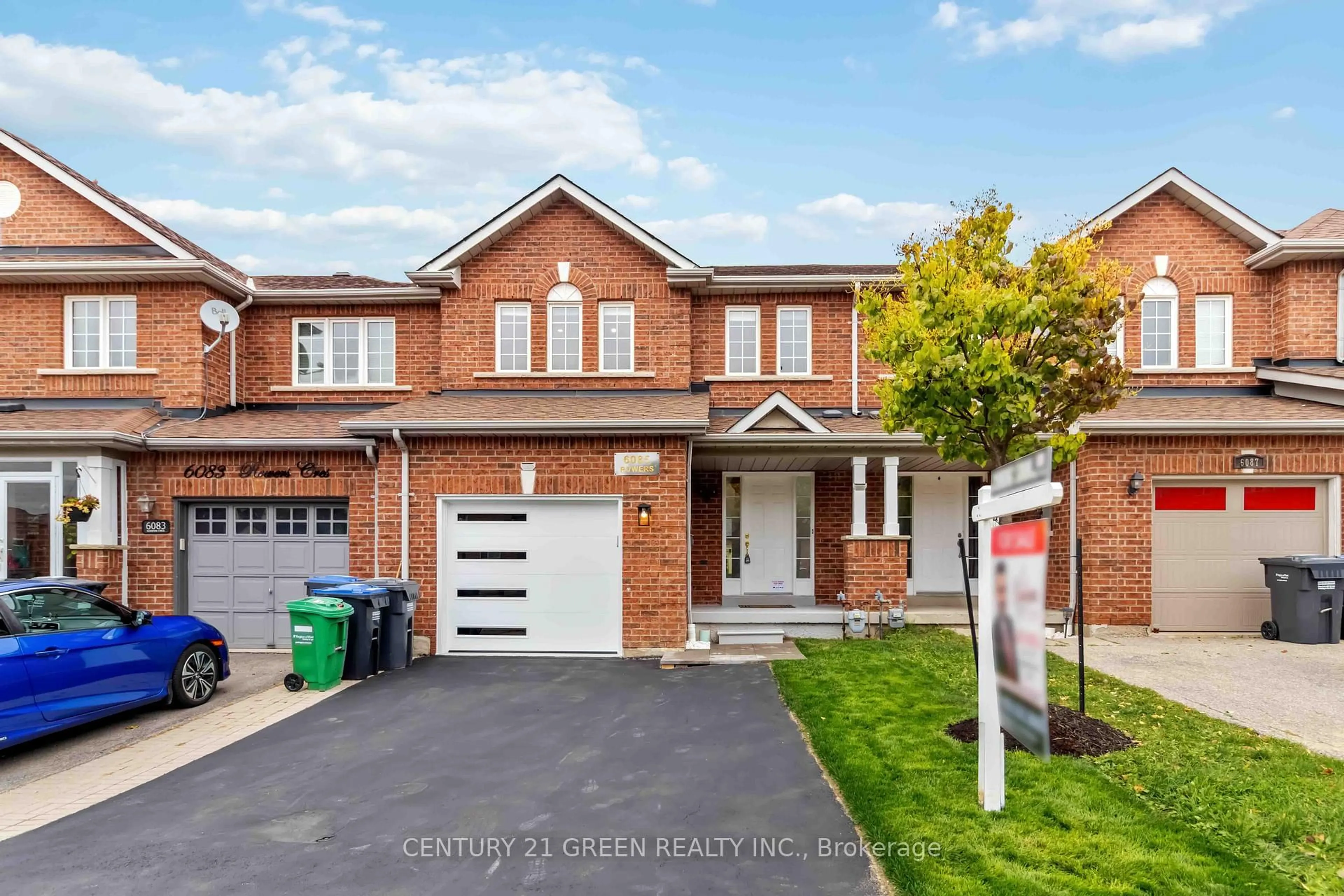Step into this stunning 3-bedroom, 4-bathroom freehold home perfectly positioned in the heart of the GTA! Tucked away in prestigious Lorne Park, this property offers the ultimate lifestyle-just steps from Lakeshore, nestled between Birchwood Park and Jack Darling Memorial Park. Inside, you'll love the bright, open-concept layout featuring an eat-in kitchen with granite countertops and stainless steel appliances. A large formal dining area with oversized windows perfect for family gatherings. Relax in the cozy living room with a fireplace and sunroom that walks out to a private balcony. Large bedrooms upstairs with a primary bedroom, walk-in closet and ensuite. The finished basement adds bonus living space while the Hickory hardwood floors and thoughtful upgrades throughout elevate the style. Outside, enjoy unmatched access to top-ranked Lorne Park schools, Clarkson Village, the GO station, and the QEW-plus all the best parks, dog runs, splash pads, waterfront trails, playgrounds, restaurants, and shops the area has to offer. This is more than a home-it's a lifestyle. Don't miss your chance to own this hidden gem in one of the GTA's most sought-after communities!
