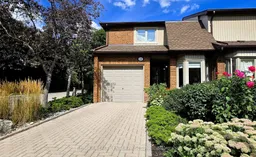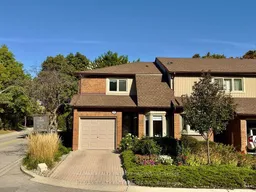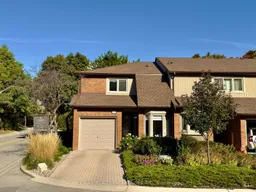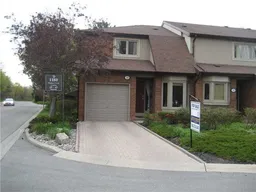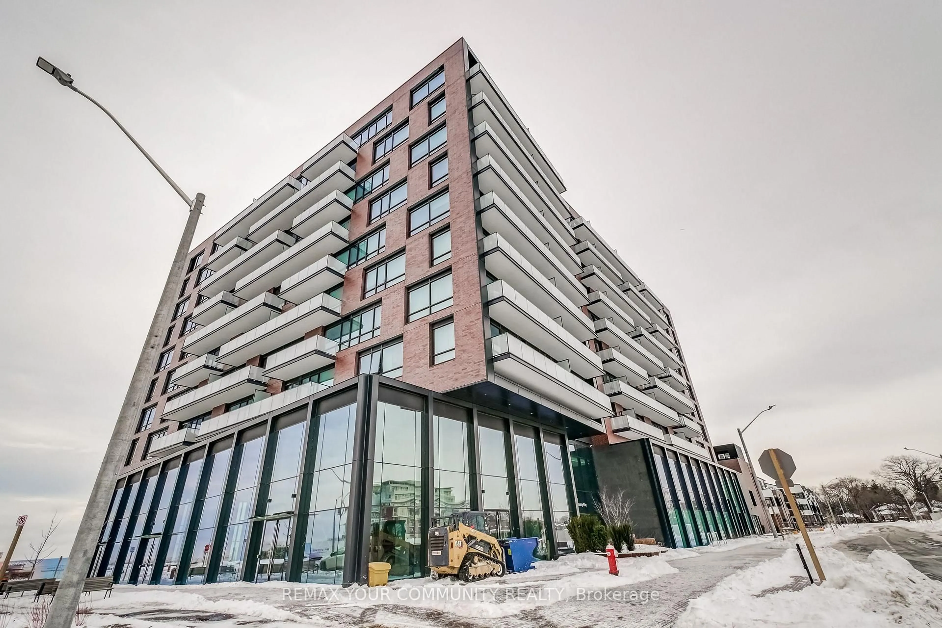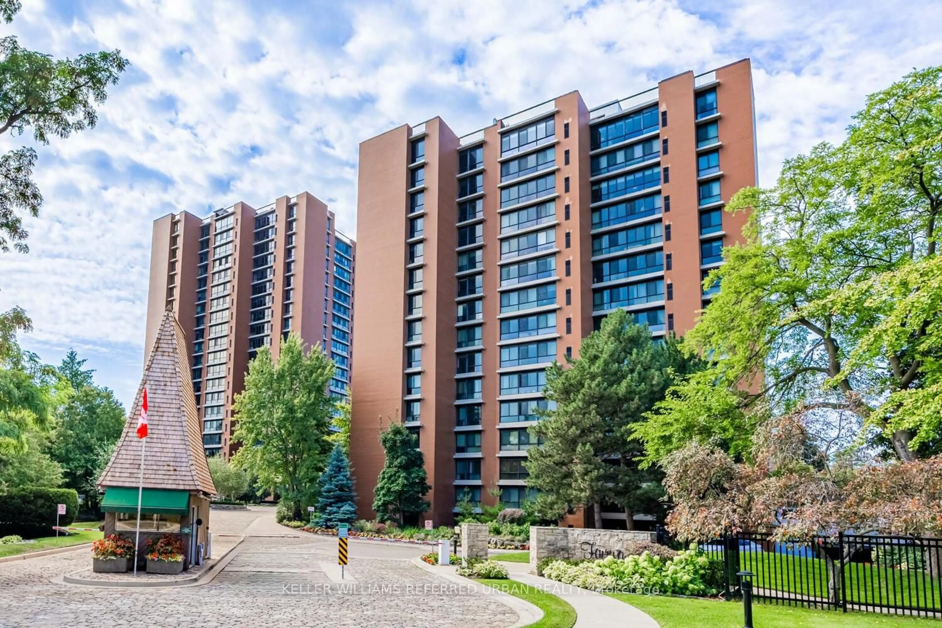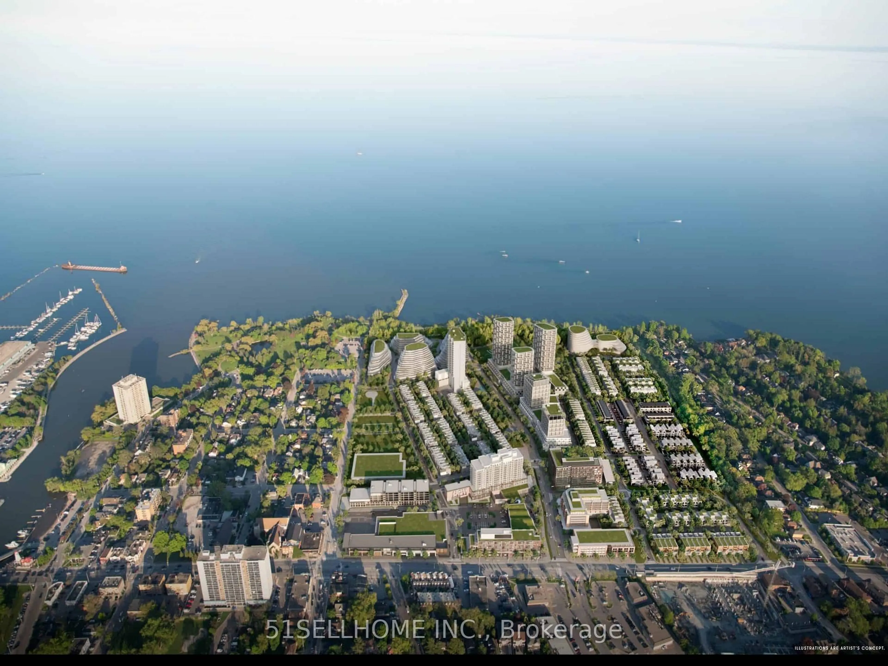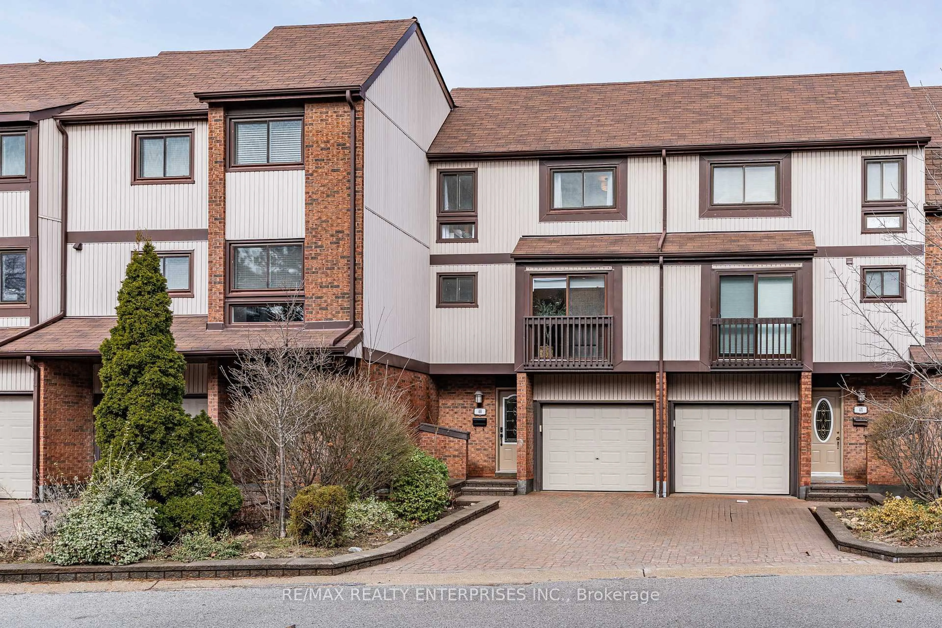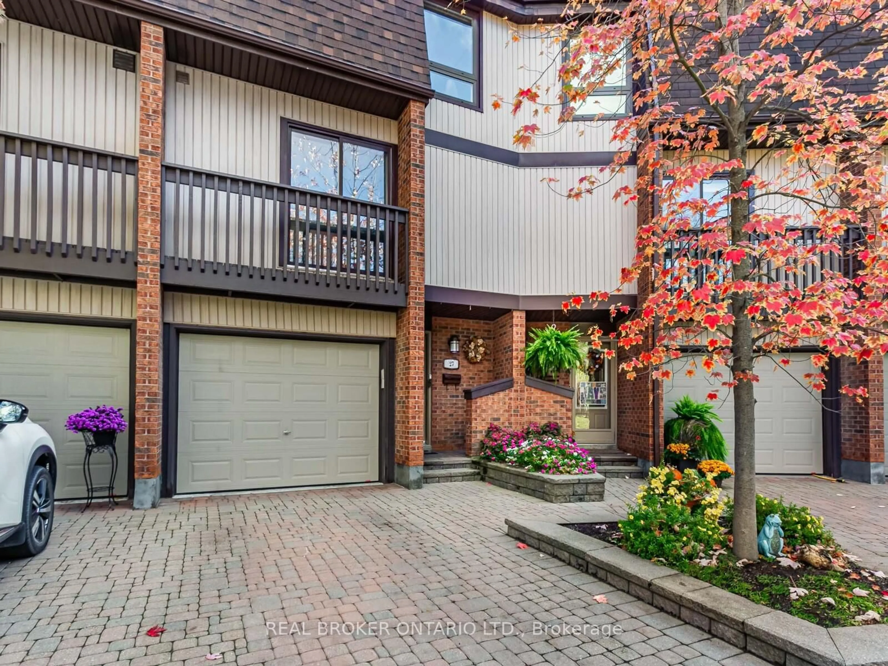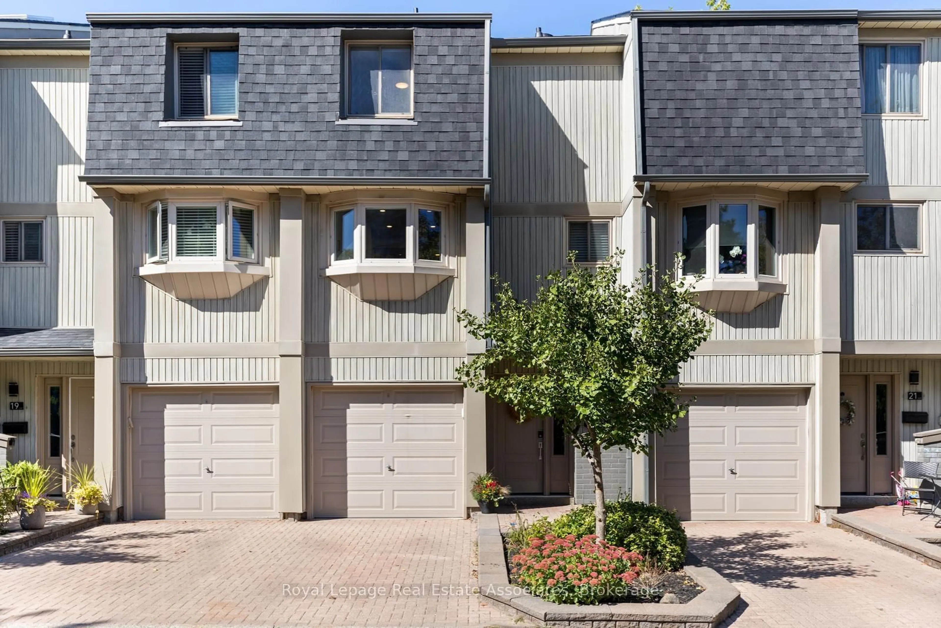1342 Square feet above grade, 1977 total square feet, 2 storey end unit nestled in the friendly Walden Spinney community. This home falls in the Lorne Park Family of Schools with bus route just a 2 minutewalk. Inside you'll find a freshly painted interior with the unique convenience of 2 FULL baths and 1 half bath, upgraded baseboards, the staircase features oak hardwood and new spindles in 2021. Open-concept layout is bathed in natural sunlight from both east and west exposures. New luxury white oak laminate flooring spans both levels, illuminated by dimmable LED pot lights on the main floor. The front hall features easy garage access, two ceiling light fixtures, and ample storage with closet. In the kitchen contemporary cabinetry with tile backsplash complimenting granite countertops, with a double stainless steel sink and modern appliances, including Whirlpool range and KitchenAid dishwasher. The adjacent breakfast area with a bay window overlooks the front garden. The bright living room opens onto serene backyard patio through sliding glass doors. The dining room offers access to the backyard, where mature trees and a gas barbecue create the perfect outdoor retreat. The primary bedroom with double doors enjoys west facing views, walk-in closet, and private ensuite with shower and tiled floor.Two additional bedrooms, each with upgraded baseboards and ceiling lights share a spacious four piece bathroom. The finished basement offers a cozy recreation room with a masonry fireplace feature (as is)and a convenient two-piece bathroom. The laundry room includes a washer/dryer, storage shelves, and essential utilities. The Walden community provides lit walking paths, tennis/pickleball courts, heated outdoor pool, private clubhouse w/fitness facilities, lounge, games room. Fees cover snow removal to front door, all amenities and landscaping. Five minute walk to Clarkson train station via private footbridge for quick commute featuring express to Union station in 21 minutes
Inclusions: Furnace 2018, KitchenAid Dishwasher 2019, Whirlpool Range 2024, Gas barbecue hook-up, air conditioner, Ceiling fans, all window coverings including zebra blinds, electric light fixtures, electric garage door opener with remote
