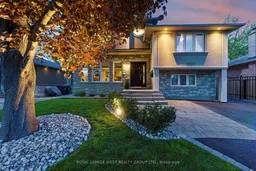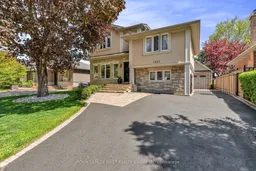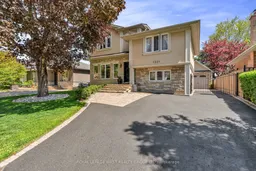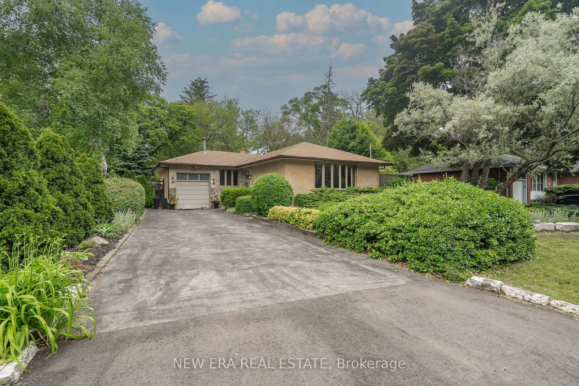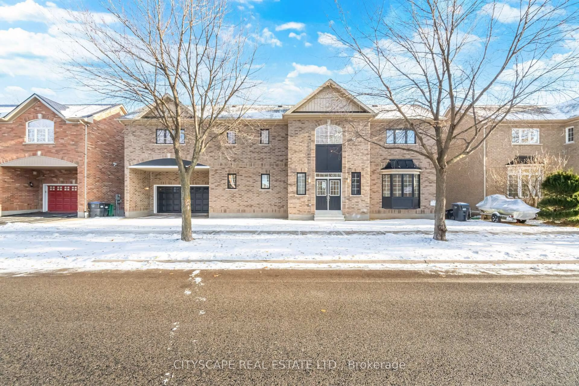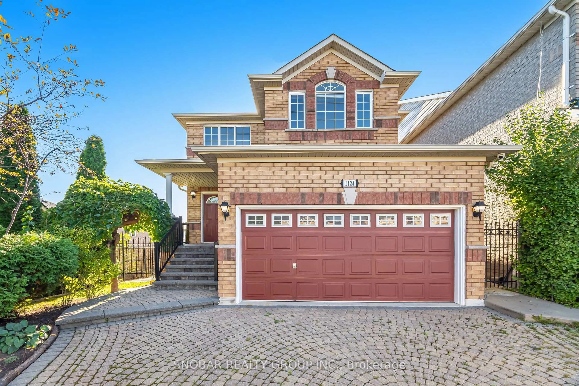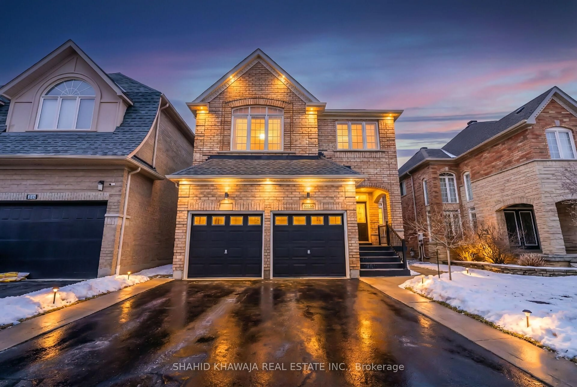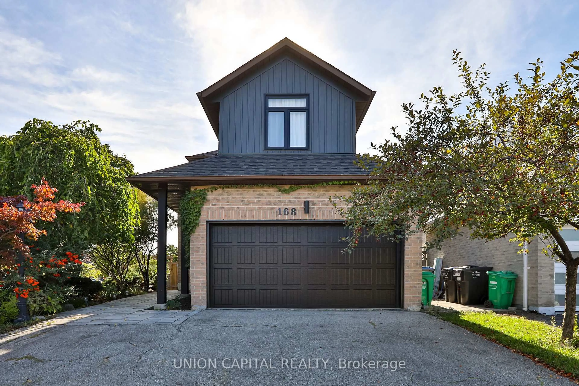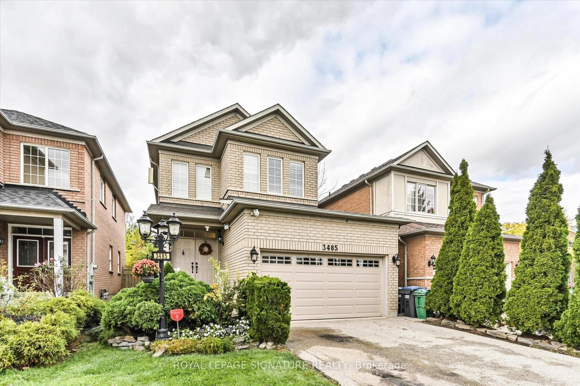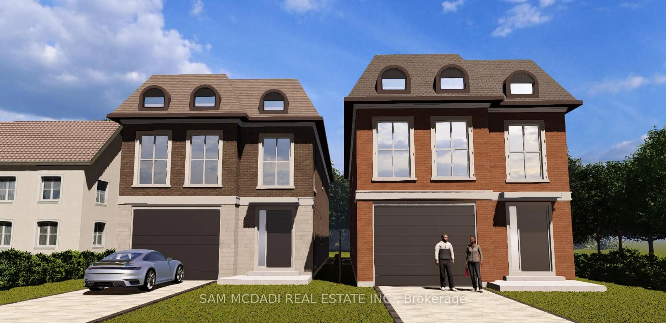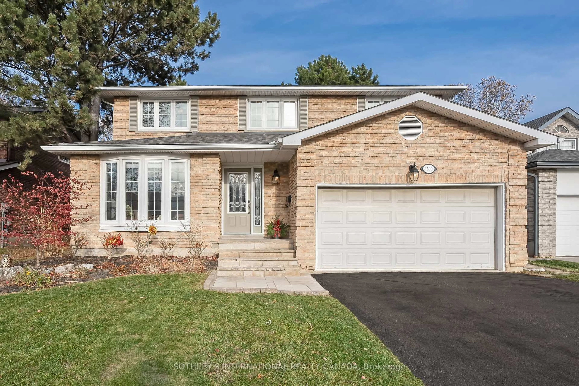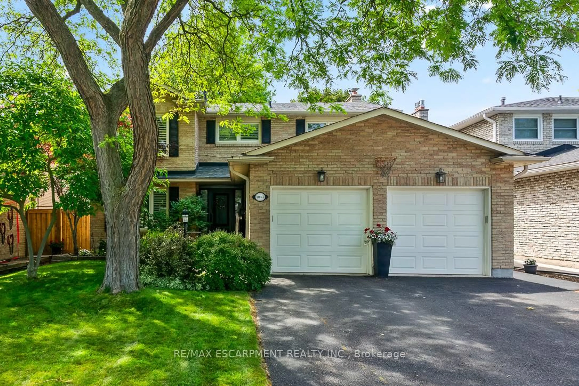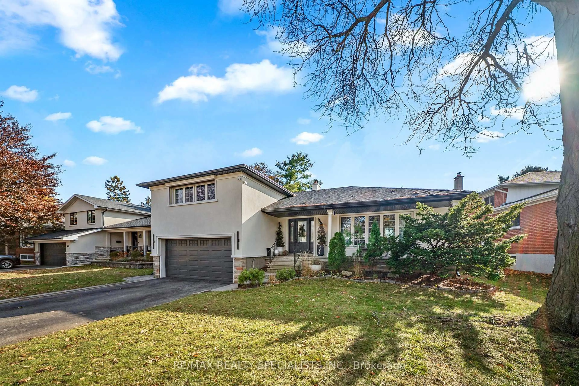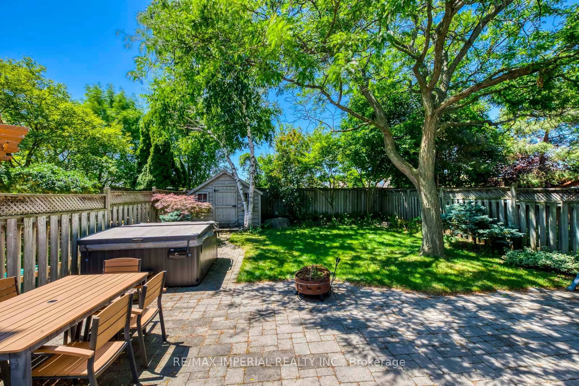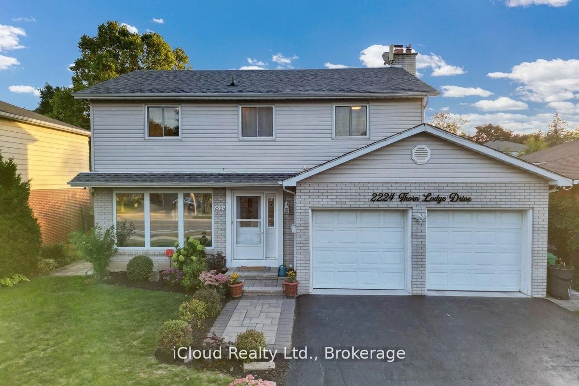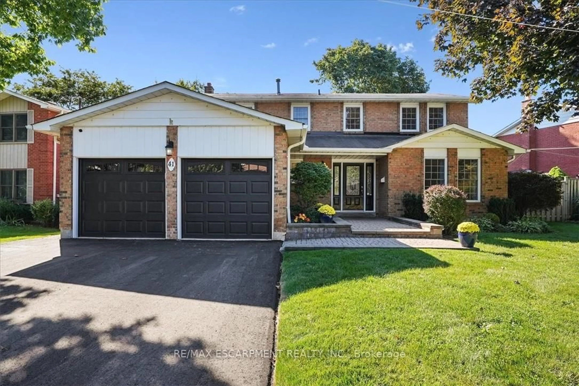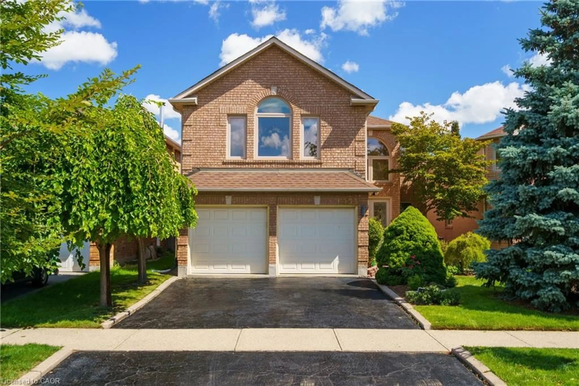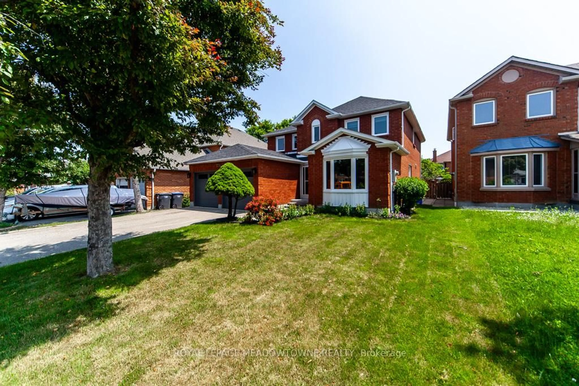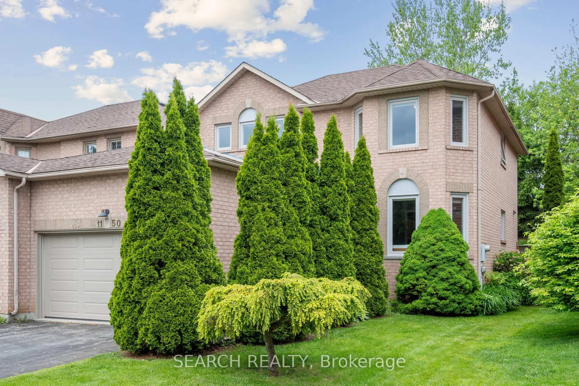Stunning 4-Bedroom Home with Private Primary Retreat & Backyard Oasis in Clarkson. Welcome to this beautifully designed 4-bedroom, 4-bathroom residence that seamlessly blends style, comfort, and functionality in the highly sought-after community of Clarkson.The standout feature of this home is the private primary retreat, thoughtfully set on its own level. Enjoy a spacious walk-in closet, a spa-like 5-piece ensuite, and a dedicated home office your own peaceful haven to relax or work in total privacy.The gourmet kitchen impresses with premium finishes, ample cabinetry, and an open layout ideal for everyday living and effortless entertaining. A dedicated laundry room with custom built-ins adds charm and convenience.The finished basement is an entertainers dream, featuring a large games room complete with a pool table, dart board, and poker/games table perfect for hosting friends and family.Step outside to your private backyard oasis, showcasing a 16' x 32' sports pool with a newer liner, an expansive deck, and a fully equipped cabana with heaters and sound system designed for year-round enjoyment.Located close to top-rated schools, scenic parks, shopping, and transit, this exceptional property offers a premium lifestyle in one of Mississaugas most desirable neighbourhoods.Dont miss this rare opportunity to own a truly special home in Clarkson.
Inclusions: All existing appliances, Fridge, Stove, Range, Dishwasher, Fridge/freezer in basement, Washer, Dryer, storage cabinet in freezer room downstairs, storage cabinet in games room. Storage Cabinets on either side of TV in Living Room, Bose Surround Sound System. Dressers and cabinets in Master Closet.
