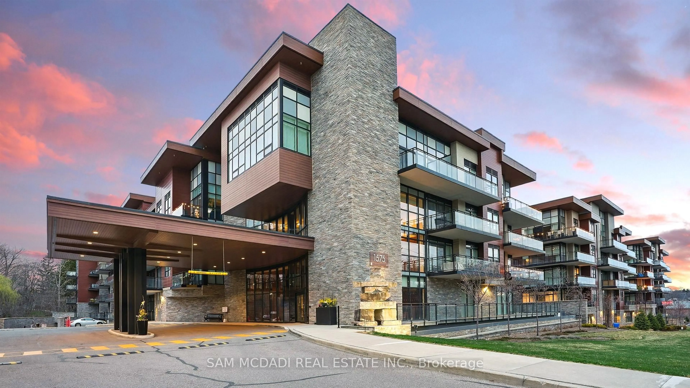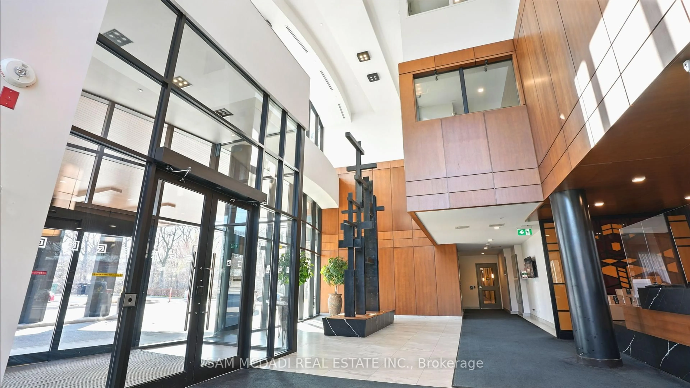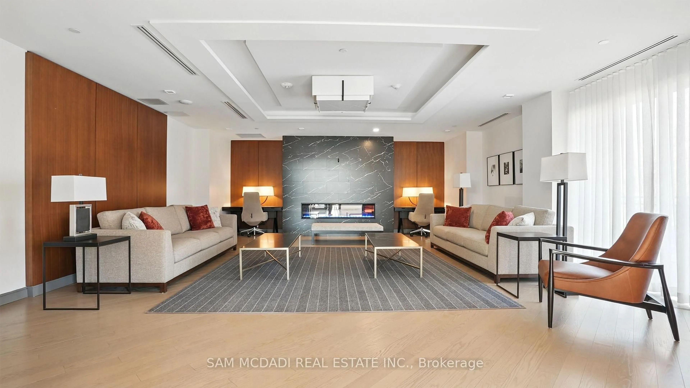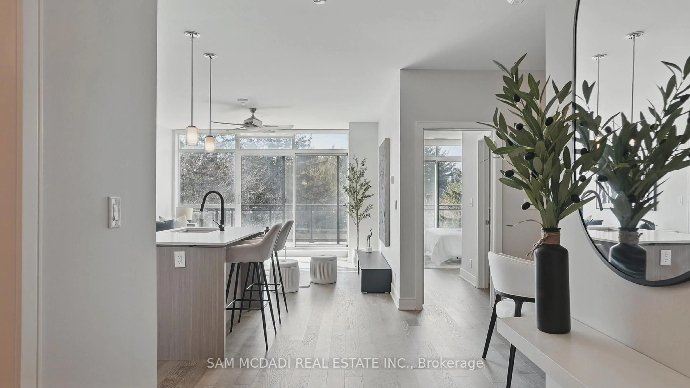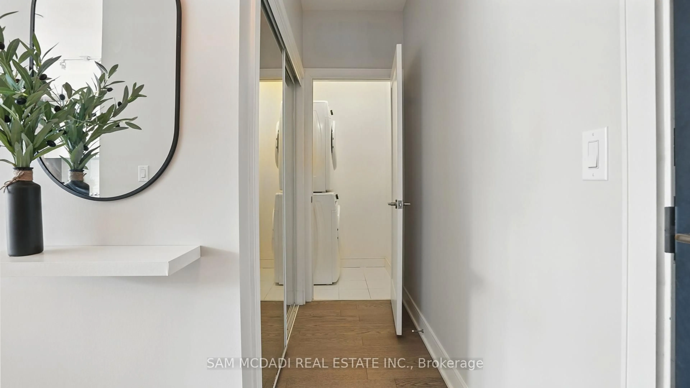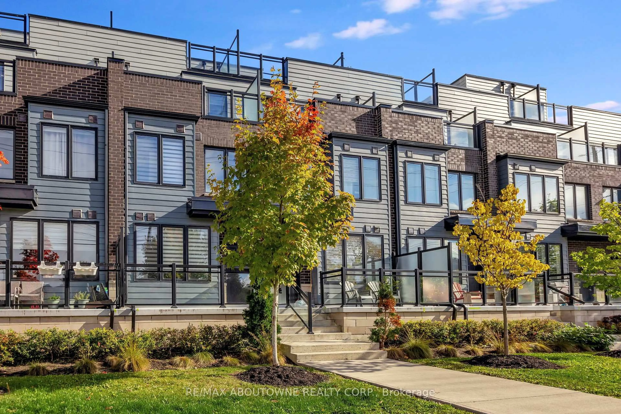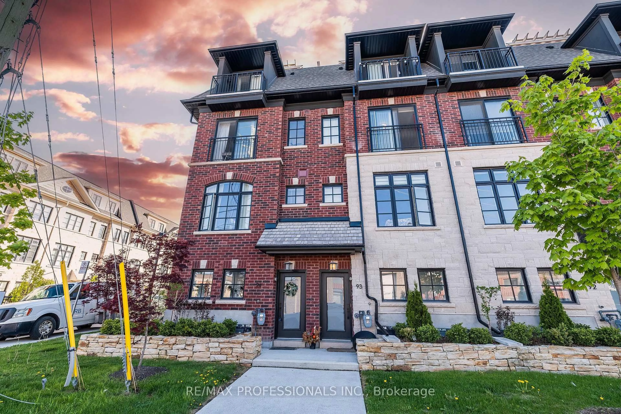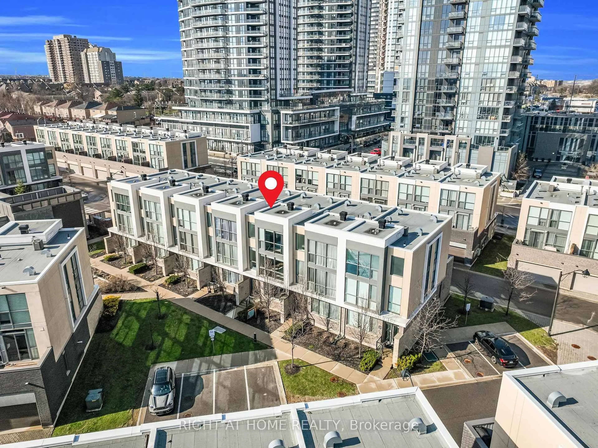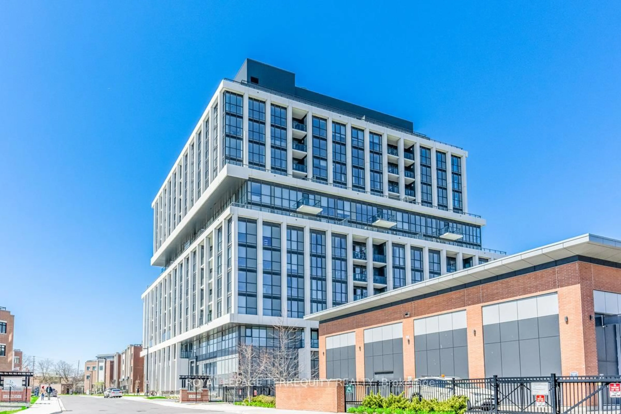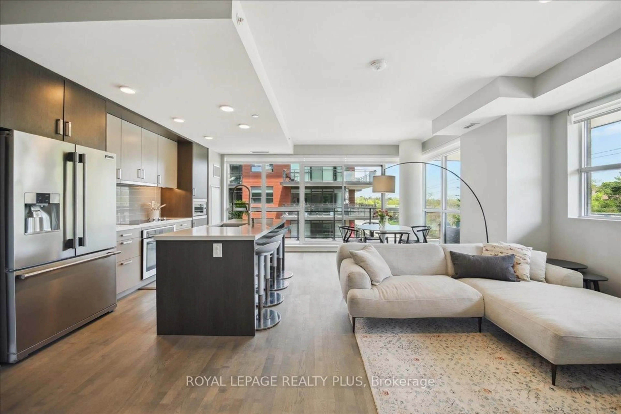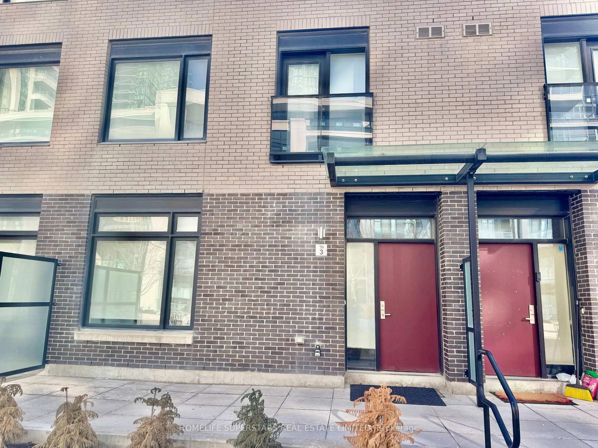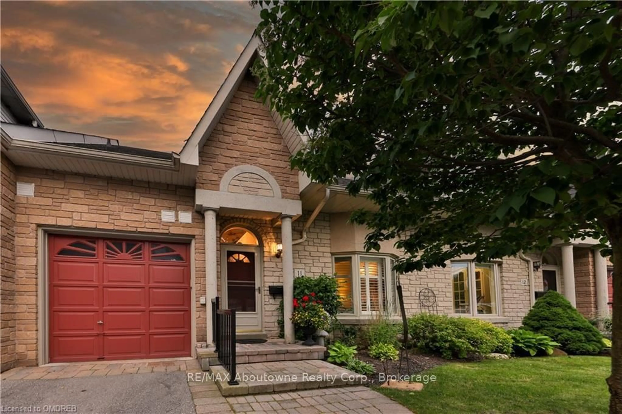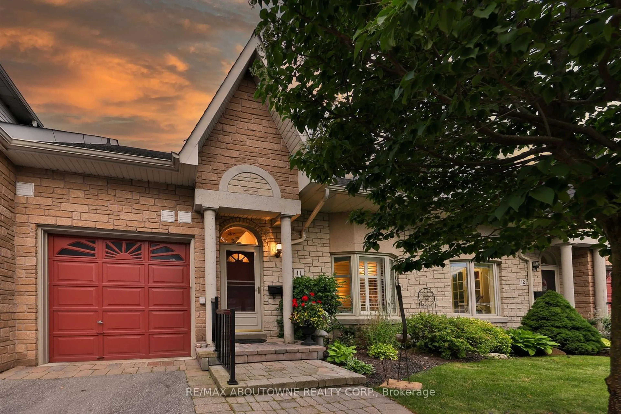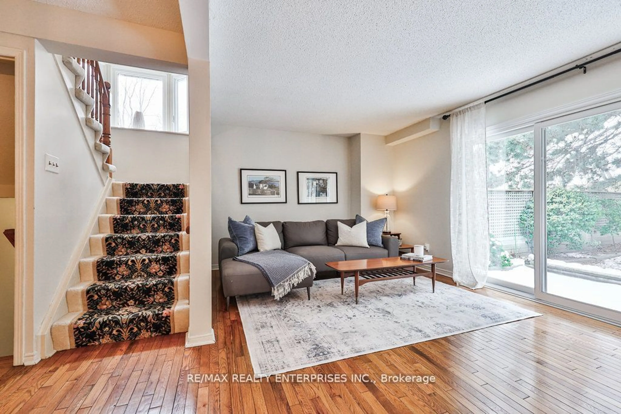1575 Lakeshore Rd #415, Mississauga, Ontario L5J 0B1
Contact us about this property
Highlights
Estimated ValueThis is the price Wahi expects this property to sell for.
The calculation is powered by our Instant Home Value Estimate, which uses current market and property price trends to estimate your home’s value with a 90% accuracy rate.Not available
Price/Sqft$925/sqft
Est. Mortgage$5,136/mo
Maintenance fees$1120/mo
Tax Amount (2025)$5,585/yr
Days On Market53 days
Description
Welcome to refined living located in the heart of Clarkson Village and its most prestigious boutique building - The Craftsman. This stunning 2 bedroom, 2 bathroom pied-a-terre showcases over 1,200 square feet of thoughtfully designed living space, offering a remarkable combination of private luxury, functionality, and tranquility with 9 foot ceilings, abundant natural light, and majestic views of the surrounding parkland. The open concept layout is ideal for everyday living and entertaining, anchored by a gourmet kitchen elevated with a large centre island, quartz countertops, and ample upper and lower cabinetry space. The well-considered split bedroom floor plan ensures maximum privacy, with each bedroom enjoying its own beautifully appointed bathrooms - ideal for families and guests. This intimate boutique building offers residents more than just a home - it's a lifestyle. With an upscale yet warm sense of community, residents enjoy resort-like amenities which include a 24-hour concierge service, a fitness centre, a pet spa, a rooftop terrace with bbq stations and lounge seating, a party room with full kitchen, bar, and patio access, as well as, guest suites for overnight visitors and breathtaking courtyards. Take part in the community programs they offer - walking clubs, fitness classes, sports nights, etc - and remain connected to your fellow peers with this one of a kind, vibrant atmosphere. Adding to its exclusivity, this property also features 2 side by side parking spots with an EV charger and 1 locker that is located steps from the unit itself. From its flawless design to its rich lifestyle, this property is a true must-see with no details being spared.
Property Details
Interior
Features
Main Floor
2nd Br
3.7 x 2.9Laminate / W/I Closet / W/O To Balcony
Living
7.5 x 4.4Laminate / Open Concept / W/O To Balcony
Dining
3.4 x 2.8Laminate / Open Concept
Kitchen
7.5 x 4.4Stainless Steel Appl / Centre Island / Combined W/Living
Exterior
Features
Parking
Garage spaces 2
Garage type Underground
Other parking spaces 0
Total parking spaces 2
Condo Details
Amenities
Concierge, Guest Suites, Visitor Parking, Party/Meeting Room, Gym, Rooftop Deck/Garden
Inclusions
Property History
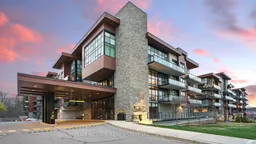 23
23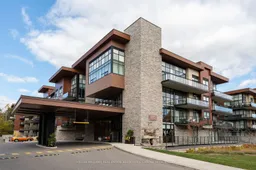
Get up to 1% cashback when you buy your dream home with Wahi Cashback

A new way to buy a home that puts cash back in your pocket.
- Our in-house Realtors do more deals and bring that negotiating power into your corner
- We leverage technology to get you more insights, move faster and simplify the process
- Our digital business model means we pass the savings onto you, with up to 1% cashback on the purchase of your home
