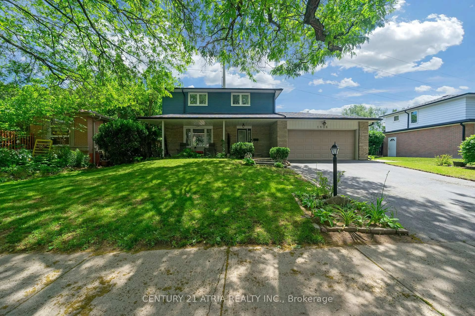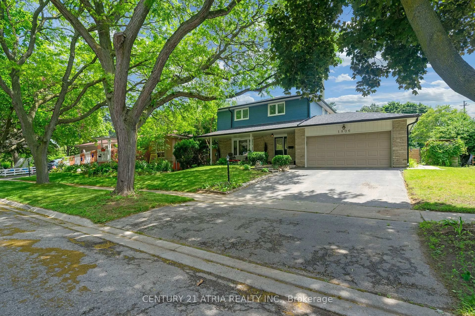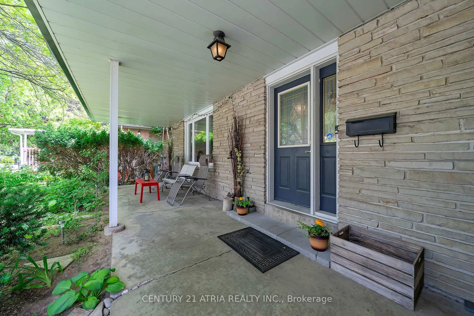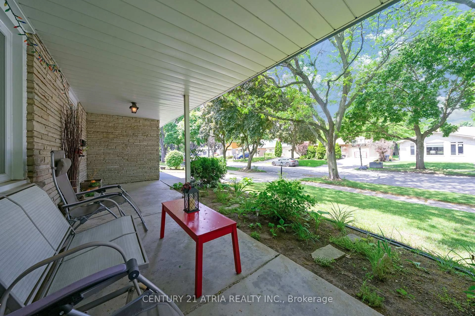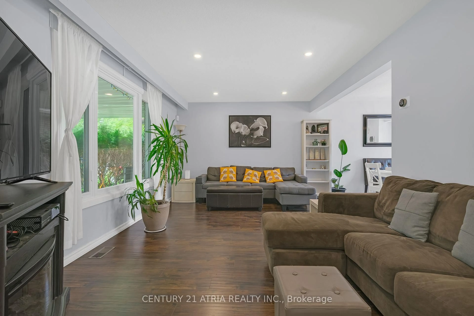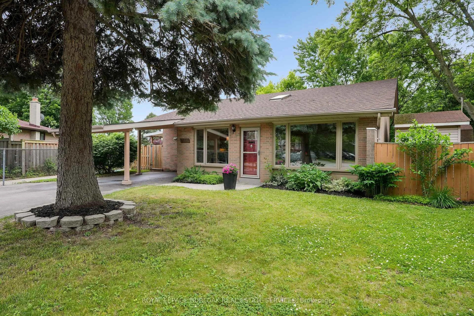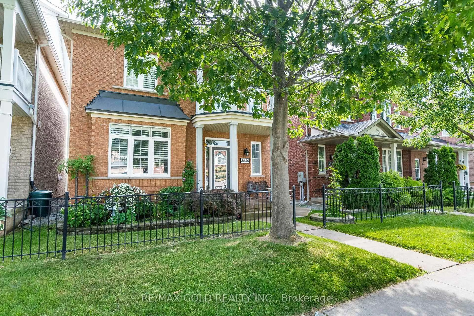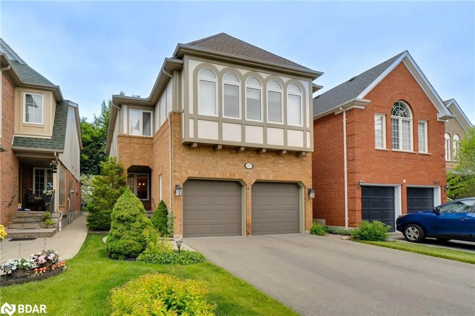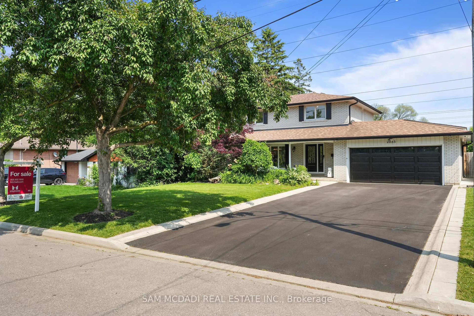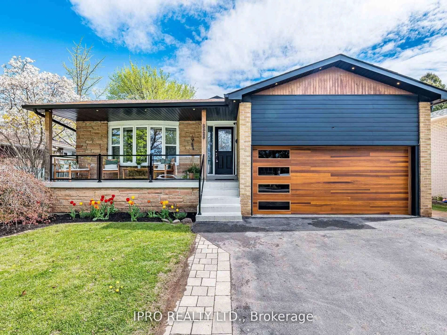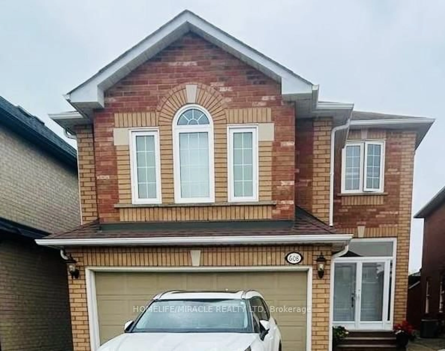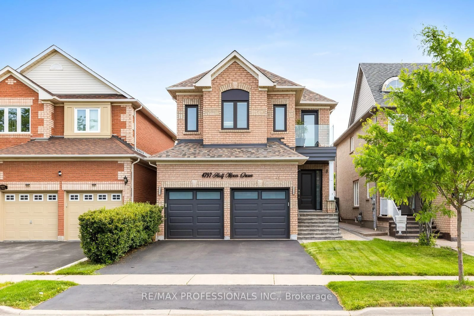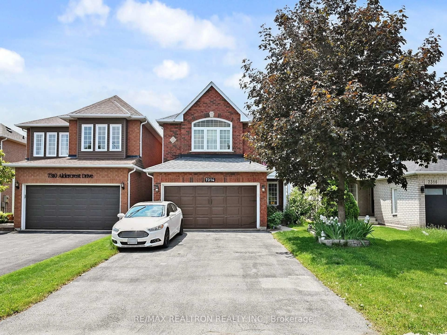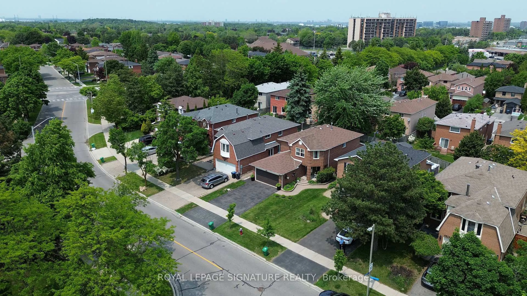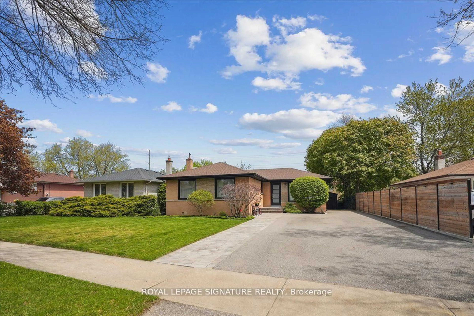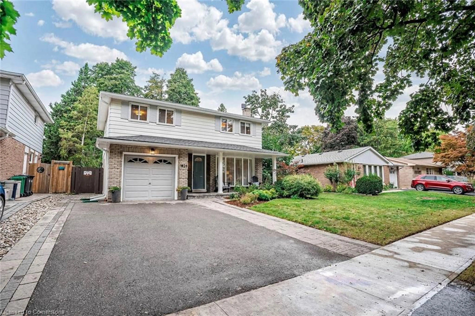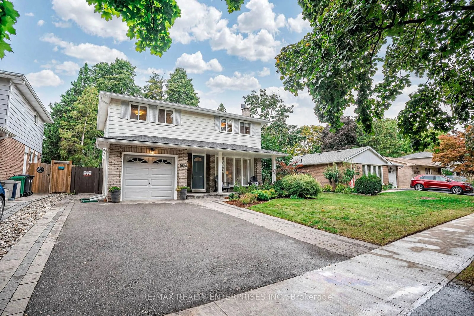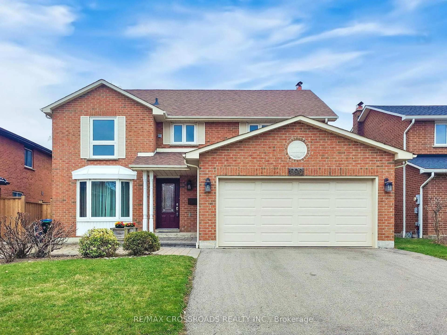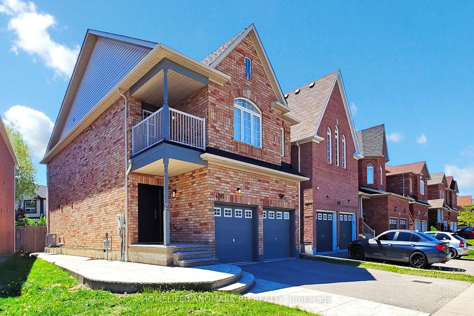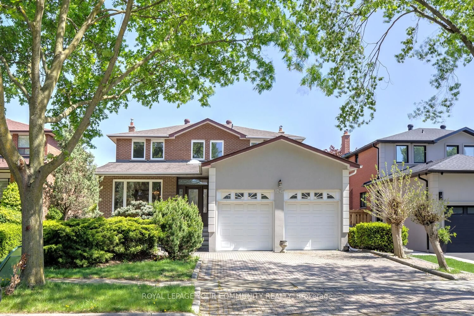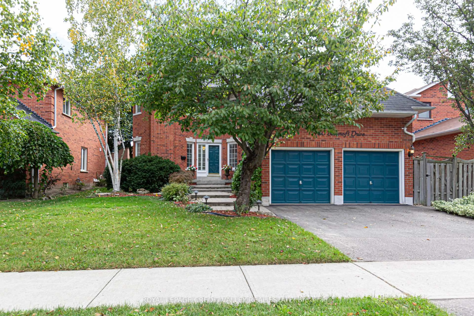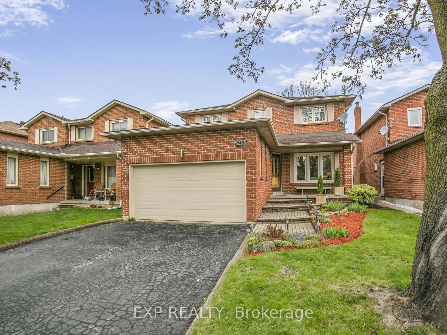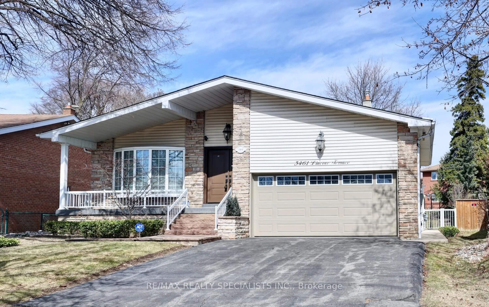1806 Barsuda Dr, Mississauga, Ontario L5J 1V4
Contact us about this property
Highlights
Estimated valueThis is the price Wahi expects this property to sell for.
The calculation is powered by our Instant Home Value Estimate, which uses current market and property price trends to estimate your home’s value with a 90% accuracy rate.Not available
Price/Sqft$1,164/sqft
Monthly cost
Open Calculator

Curious about what homes are selling for in this area?
Get a report on comparable homes with helpful insights and trends.
+34
Properties sold*
$1.8M
Median sold price*
*Based on last 30 days
Description
Welcome To 1806 Barsuda Dr In Clarkson With A Remarkable 70 Ft Front Lot, With A Backyard That Back Directly Onto Beautiful Trails. A Charming Two Story Home Offers The Perfect Blend of Space, Comfort, Modern Upgrades, And A Welcoming Covered Porch. This 4+1 Bedroom, 2.5 Bathroom Home Feature a Double Car Garage Including A Fully Finished Basement Apartment With A Second Kitchen, Complete With Approved City Permits. Perfect For First Time Home Buyers And Young Families Looking To Settle Into A Comfortable, Well-Maintained Space In A Great Location. Lorne Park School Area. Amazing Potential & Great Value! Walking Distance To Clarkson Go Train, Minutes to QEW and UofT Mississauga. Don't Miss This Opportunity!! Recent Updates include: Basement Renovation 2020, Roof 2020, Furnace 2022, Backyard Decks 2022, Washroom 2022, Kitchen Counter Top 2022, Window Upgraded Main Floor in 2024, hot water tank 2024
Upcoming Open Houses
Property Details
Interior
Features
2nd Floor
3rd Br
8.8 x 10.4hardwood floor / Closet / Window
Primary
10.11 x 13.3Large Closet / Window / O/Looks Living
4th Br
10.11 x 8.3hardwood floor / Closet / Window
2nd Br
12.2 x 9.1Closet / Window / hardwood floor
Exterior
Features
Parking
Garage spaces 2
Garage type Attached
Other parking spaces 2
Total parking spaces 4
Property History
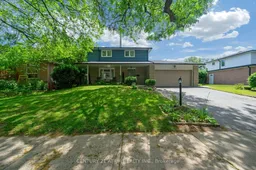 22
22