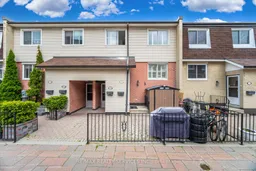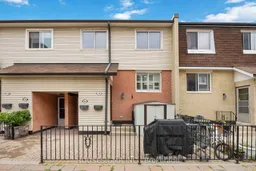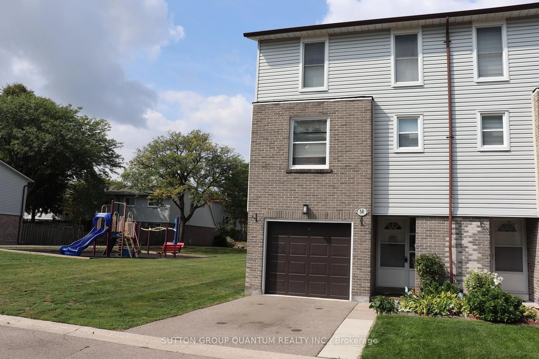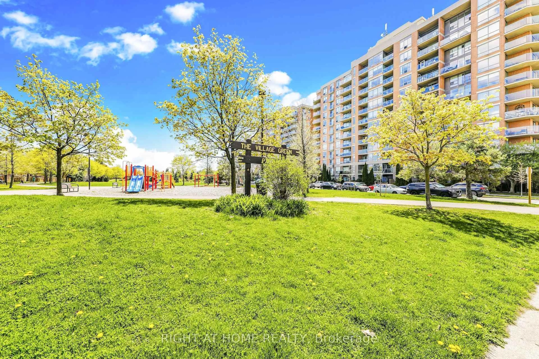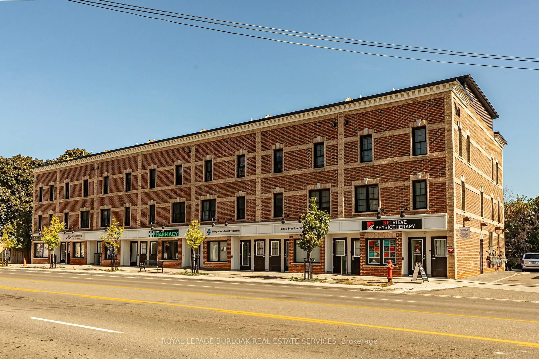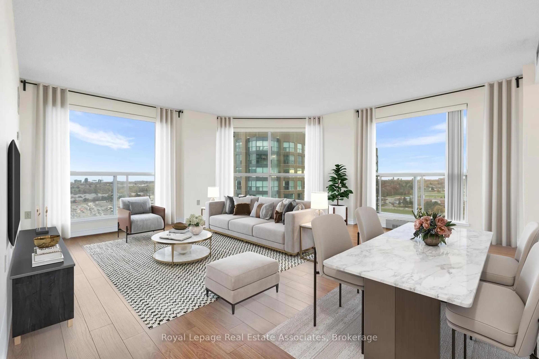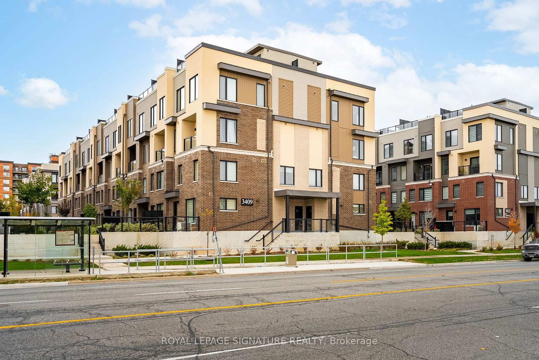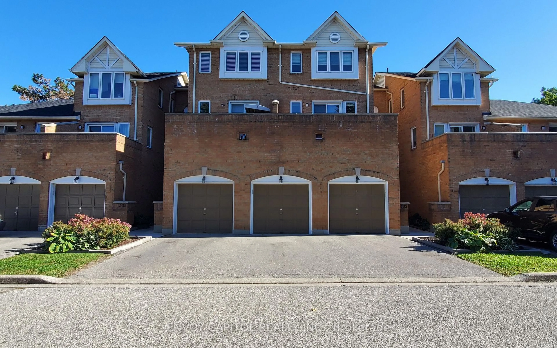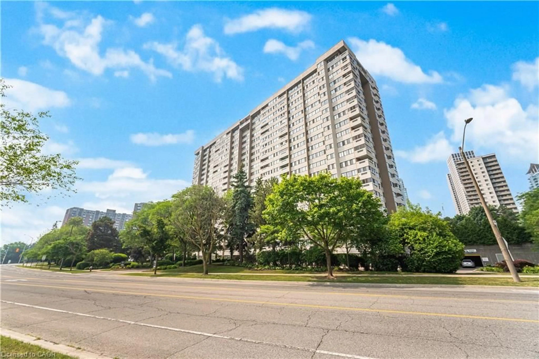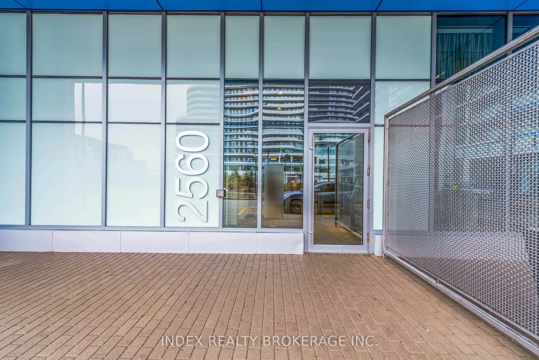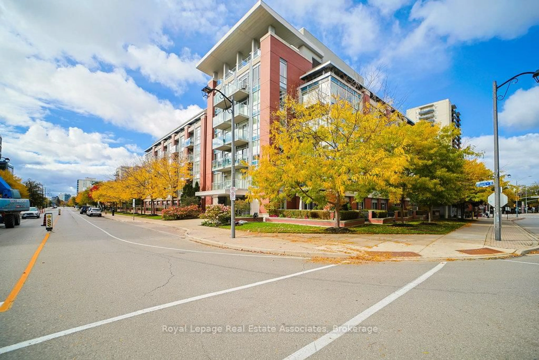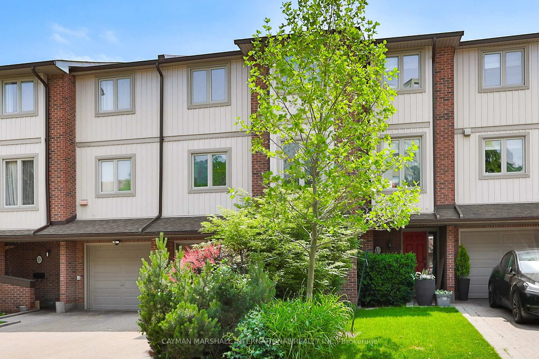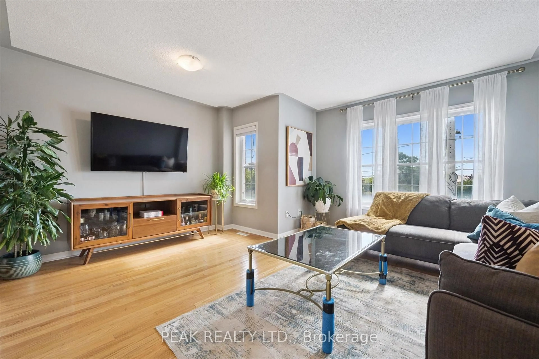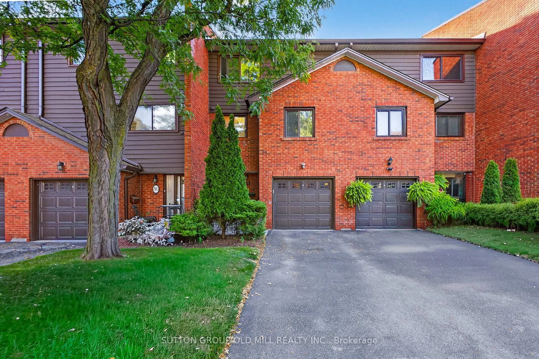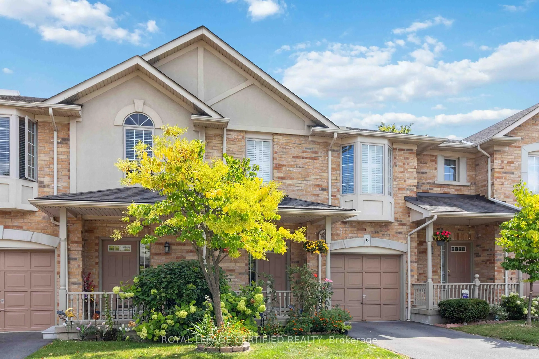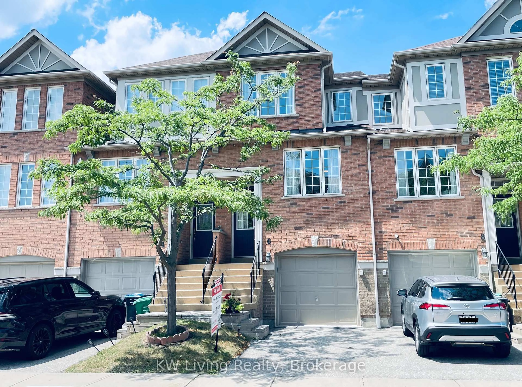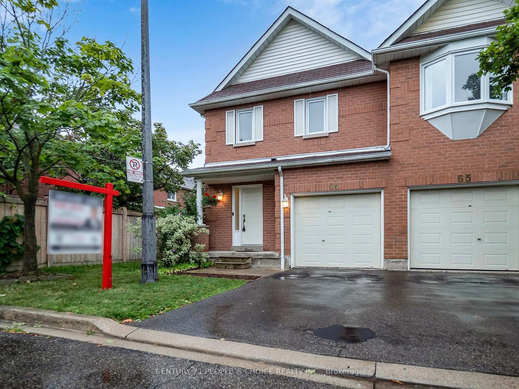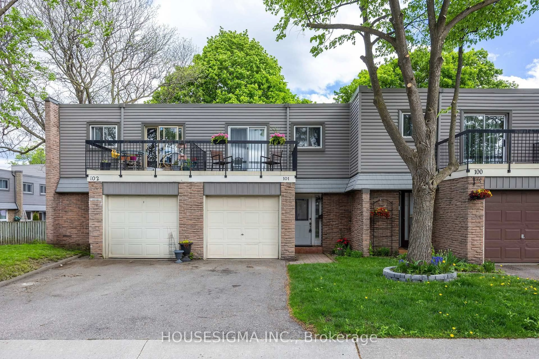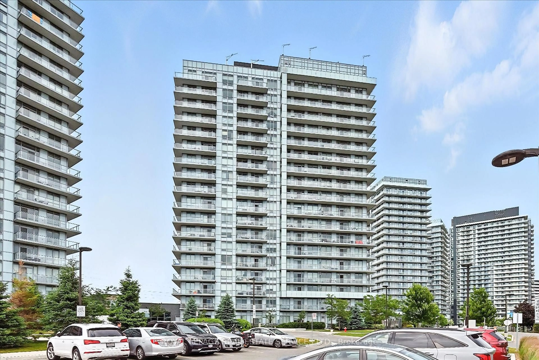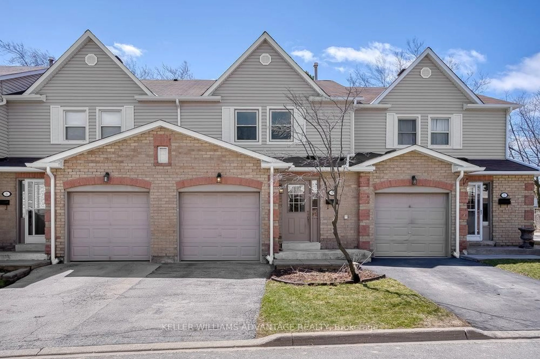Welcome to this beautifully renovated, spacious 3-bedroom + den, 2-storey townhouse in a well-maintained, family-friendly community. Featuring a bright, open-concept layout with quartz countertops, stainless steel appliances (including a built-in microwave), pot lights, and fresh paint throughout. The living room boasts remote-controlled motorized blinds and the main level includes a versatile den perfect for a home office, playroom, or media area. Step outside to a spacious balcony overlooking the park, ideal for relaxing or entertaining. The front yard includes a shed for extra storage, adding convenience and functionality. Enjoy year-round comfort with 4-zone ductless heating and cooling. Heated floors in the front foyer, main bath floor, and walk-in closet floor plus a heated towel rack in the bathroom for an extra touch of luxury. Located just minutes from the QEW and a short walk to Clarkson GO Station for easy commuting. Water, Rogers cable & internet are all included in the condo fees, offering convenience and a stress-free living experience.
Inclusions: Stainless steel fridge, stove, dishwasher, built-in over-the-range microwave, washer & dryer, all light fixtures, window coverings and outdoor shed for extra storage. Maintenance Fee Includes: Underground Parking, Rogers high-speed internet & Cable, water, snow and garbage removal and access to visitor parking. ***Additional parking spot available for rent at $50/month. Current rental agreement in place and may be transferred to the new owner***
