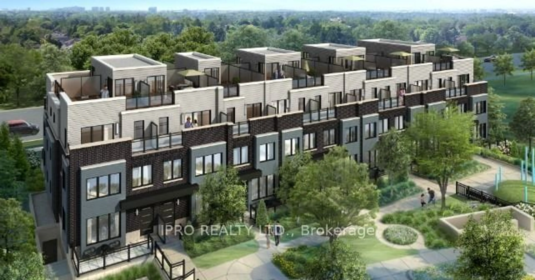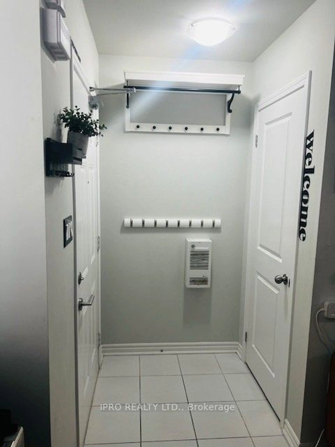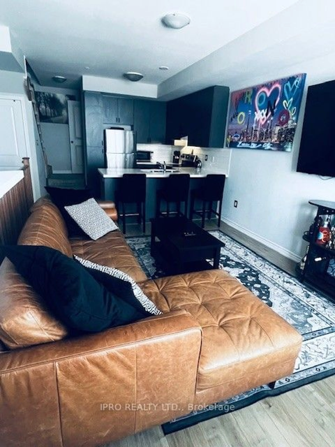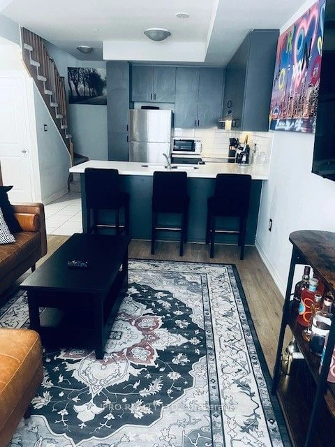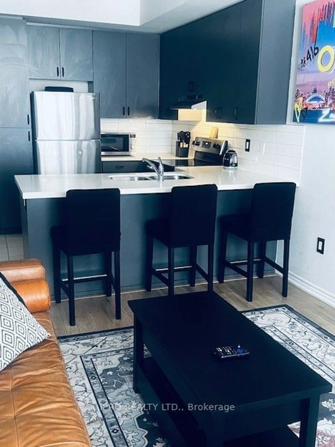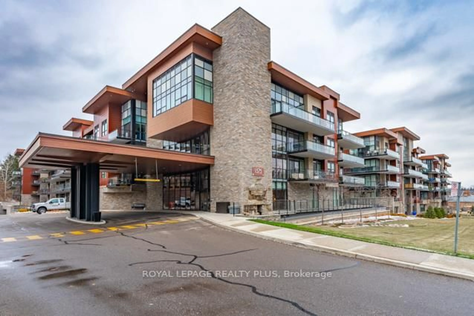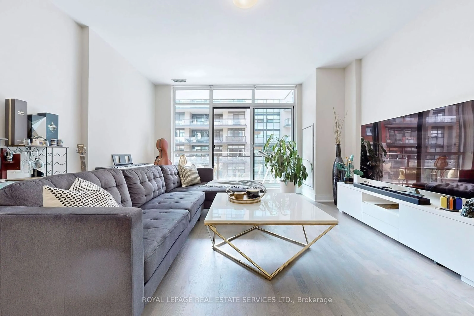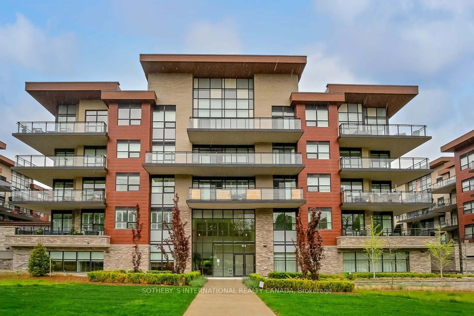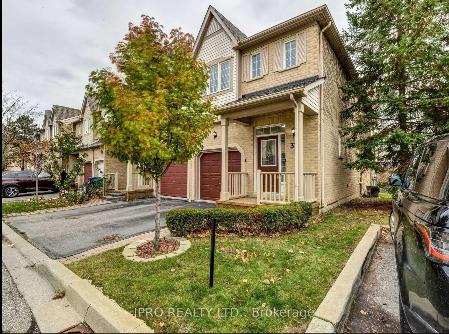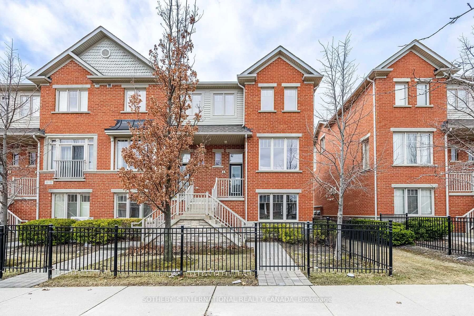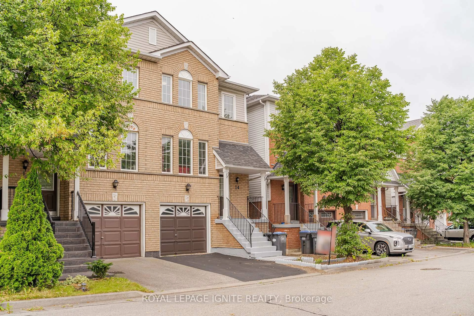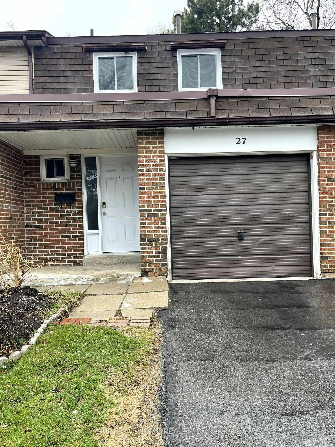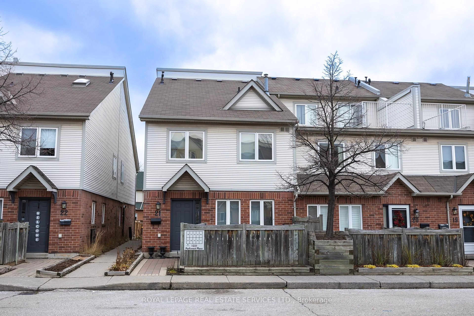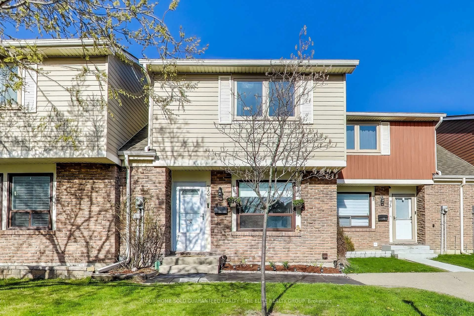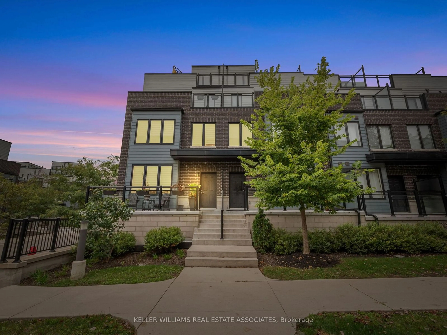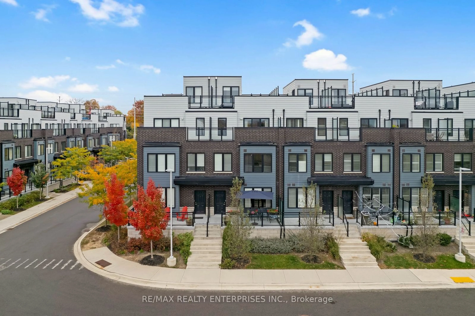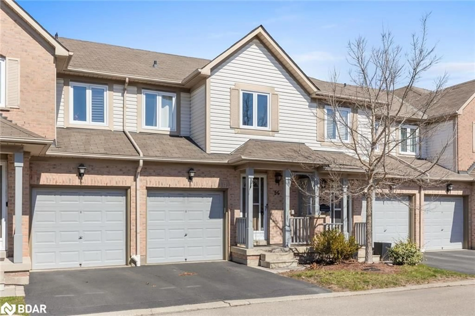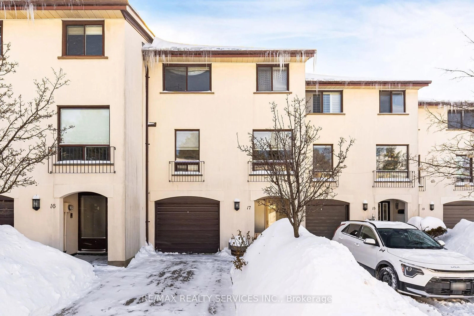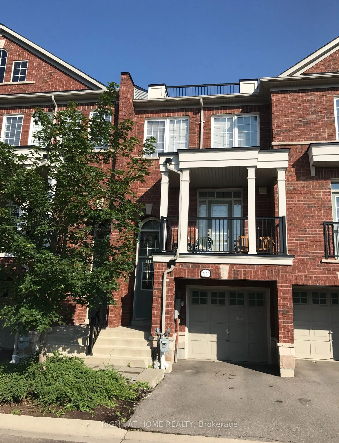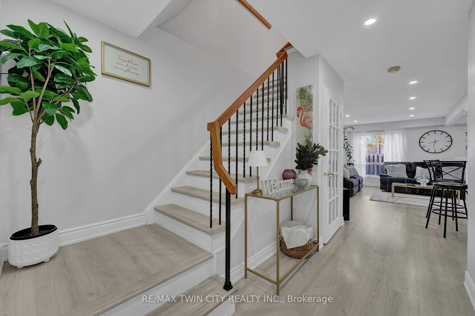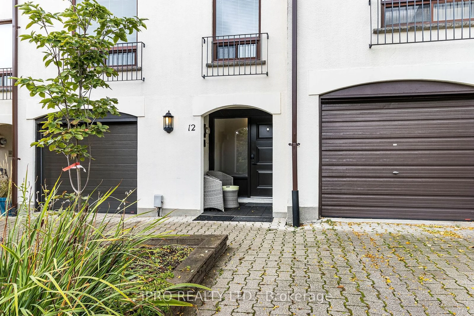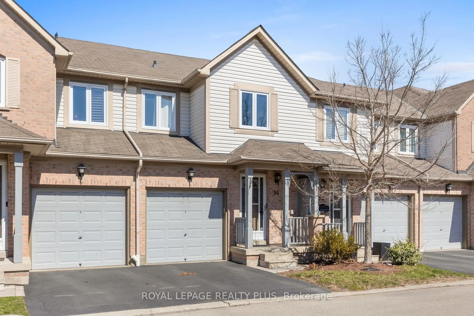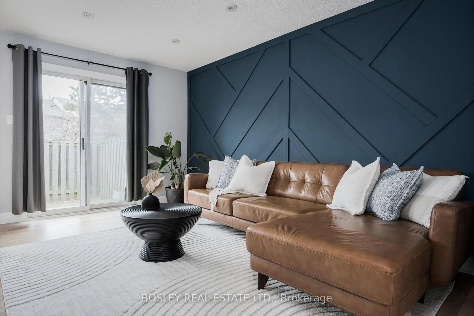2285 McNab Lane #7, Mississauga, Ontario L5J 0B3
Contact us about this property
Highlights
Estimated ValueThis is the price Wahi expects this property to sell for.
The calculation is powered by our Instant Home Value Estimate, which uses current market and property price trends to estimate your home’s value with a 90% accuracy rate.Not available
Price/Sqft$602/sqft
Est. Mortgage$3,861/mo
Maintenance fees$437/mo
Tax Amount (2024)$3,777/yr
Days On Market53 days
Description
Discover the perfect blend of convenience and luxury in this exquisite townhouse located just steps away from the Clarkson GO station. This home offers a commuter's dream, ensuring you're always well-connected to the City. With multiple closets, a spacious pantry, and a well-located storage locker, you'll have ample room to neatly stow away all your belongings, keeping your living space clutter-free. One of the crown jewels of this townhouse is the breathtaking roof-top terrace. Imagine sipping your morning coffee or hosting evening gatherings with friends while enjoying panoramic views of the neighbourhood! The modern kitchen, equipped with stainless steel appliances and quartz countertops, is a chef's delight. It is freshly painted. The spacious open concept living and dining areas are perfect for family gatherings and entertaining guests. Beyond the house, the Clarkson neighbourhood offers a wealth of amenities, from cafes and restaurants to scenic parks and waterfront trails. Sliding door walk-outs from Primary Bedroom to balcony and 3rd floor to roof-top terrace. 2 underground parking spots.
Property Details
Interior
Features
Ground Floor
Living
5.12 x 3.39Combined W/Dining / Laminate / Large Window
Dining
5.12 x 3.39Combined W/Living / Laminate
Kitchen
2.99 x 2.67Quartz Counter / Stainless Steel Appl / Tile Floor
Exterior
Features
Parking
Garage spaces 2
Garage type Underground
Other parking spaces 0
Total parking spaces 2
Condo Details
Amenities
Bbqs Allowed
Inclusions
Property History
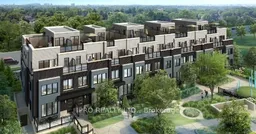 36
36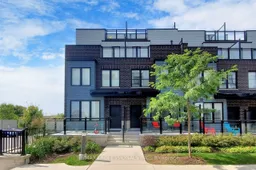
Get up to 1% cashback when you buy your dream home with Wahi Cashback

A new way to buy a home that puts cash back in your pocket.
- Our in-house Realtors do more deals and bring that negotiating power into your corner
- We leverage technology to get you more insights, move faster and simplify the process
- Our digital business model means we pass the savings onto you, with up to 1% cashback on the purchase of your home
