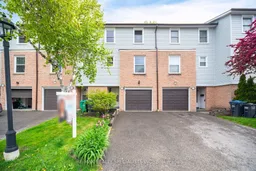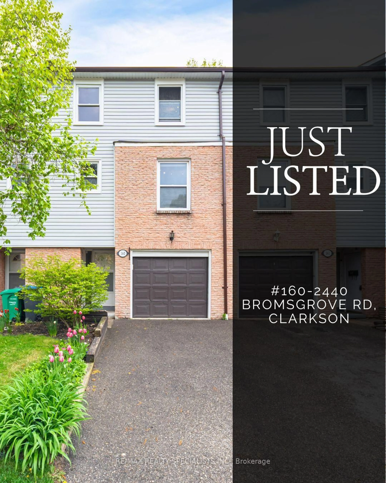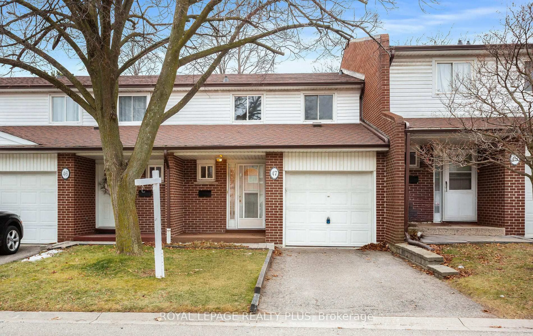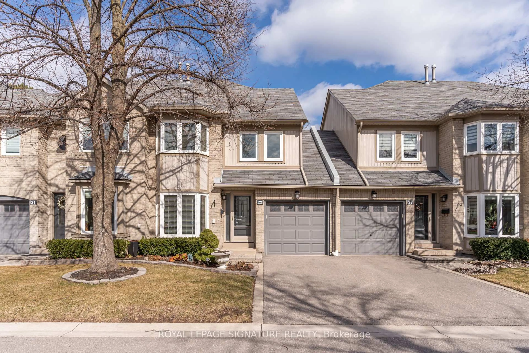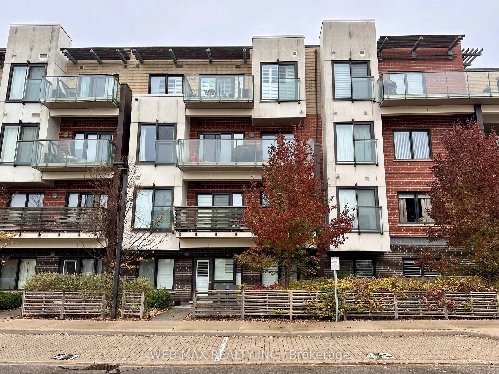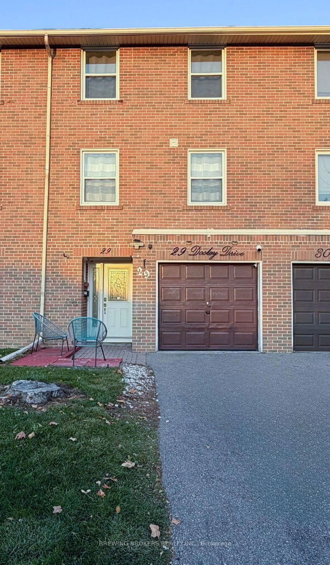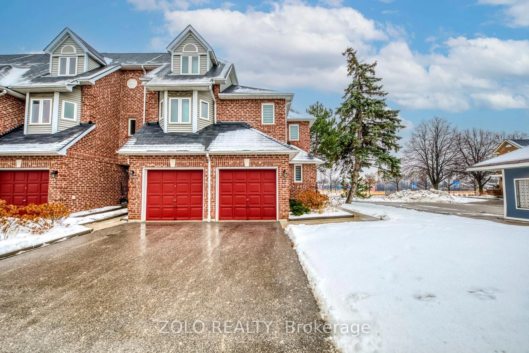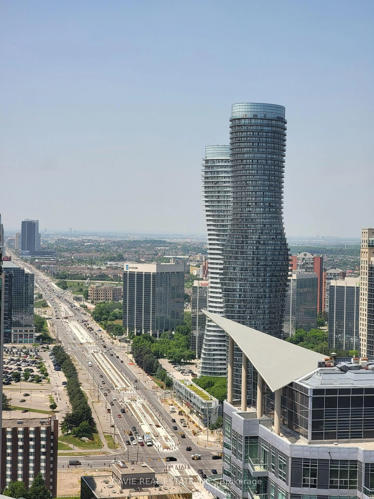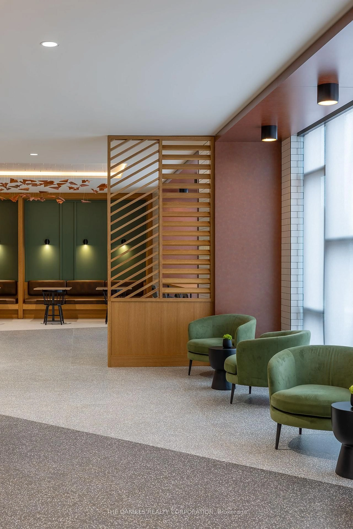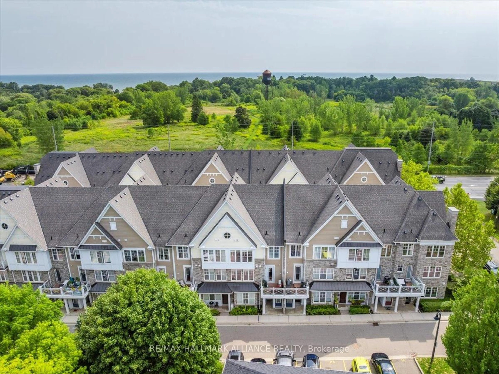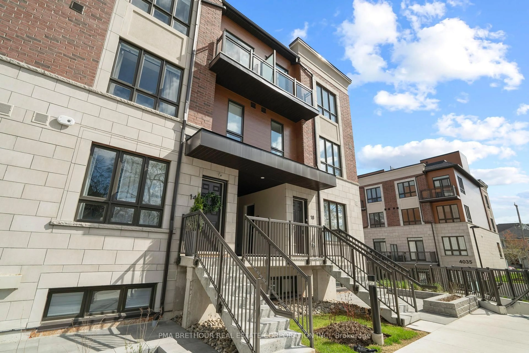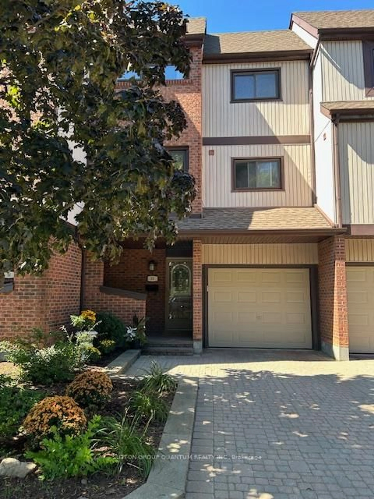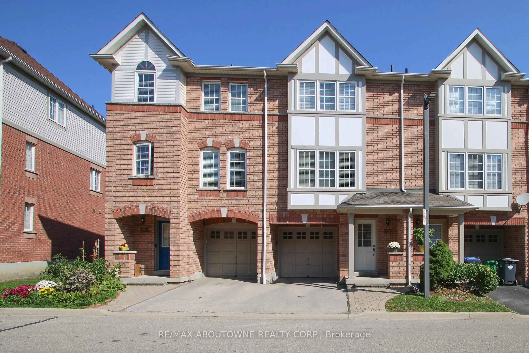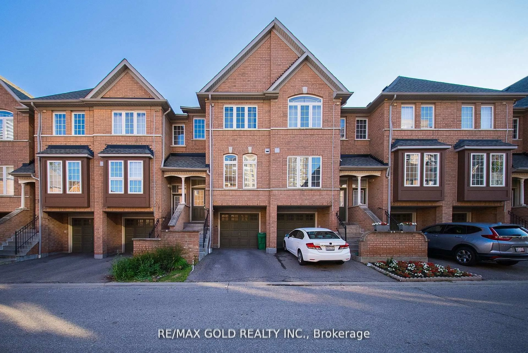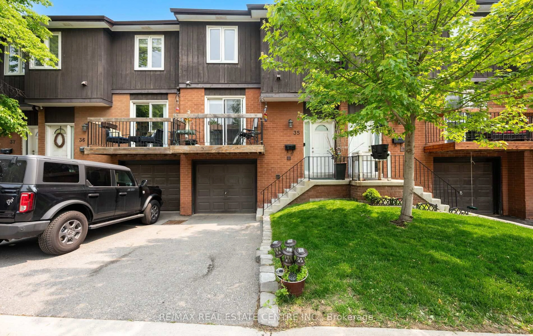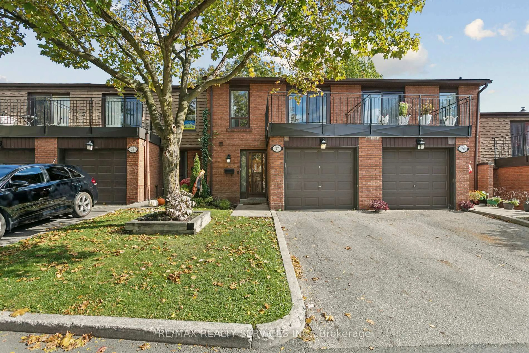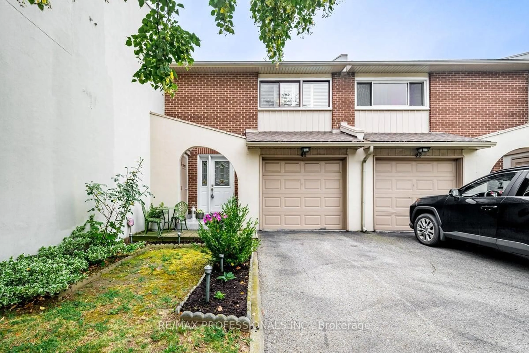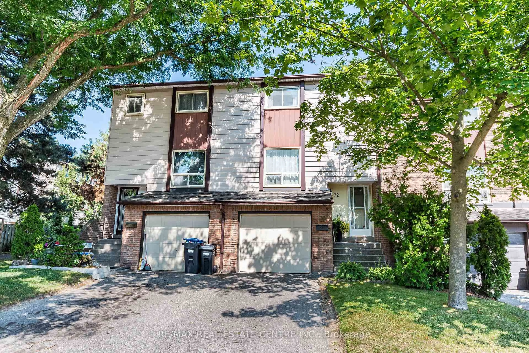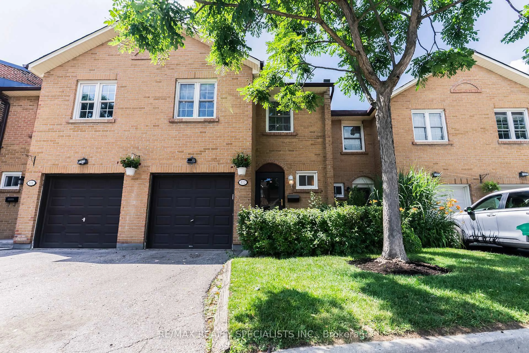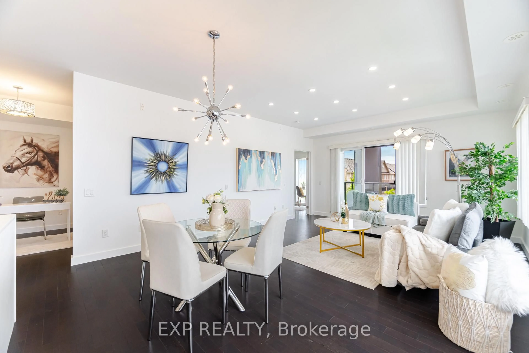2440 Bromsgrove Rd #160, Mississauga, Ontario L5J 4J7
Contact us about this property
Highlights
Estimated valueThis is the price Wahi expects this property to sell for.
The calculation is powered by our Instant Home Value Estimate, which uses current market and property price trends to estimate your home’s value with a 90% accuracy rate.Not available
Price/Sqft$641/sqft
Monthly cost
Open Calculator
Description
Welcome to this beautifully updated and well-maintained 3-bedroom townhome, ideally situated in a quiet, family-friendly complex in the heart of Clarkson. With a bright, open-concept layout and modern upgrades throughout, this home is perfect for families, professionals, or first-time buyers. Enjoy hardwood floors throughout, a spacious living and dining area, and a contemporary kitchen featuring quartz countertops, stainless steel appliances, and plenty of storage. The open-concept design creates a seamless flow for everyday living and entertaining. Upstairs, the generous primary bedroom includes a large closet and semi-ensuite access to a stylish 4-piece bath. Two additional bedrooms offer flexibility for children, guests, or a home office. The walk-out basement leads to a fully fenced backyard, offering a private outdoor space ideal for relaxing or entertaining. Additional highlights include inside access to the garage, updated lighting, and tasteful, neutral finishes throughout. Located just minutes from Clarkson GO Station, QEW, shopping, schools, parks, and all essential amenities, this move-in-ready home combines comfort, style, and unbeatable convenience. Don't miss this opportunity to live in one of Mississauga's most desirable neighborhoods!
Property Details
Interior
Features
3rd Floor
Primary
4.9 x 3.3hardwood floor / Closet / Semi Ensuite
Bathroom
0.0 x 0.04 Pc Bath
Br
3.0 x 2.87hardwood floor / Closet
Br
3.3 x 2.93hardwood floor / Closet
Exterior
Parking
Garage spaces 1
Garage type Built-In
Other parking spaces 1
Total parking spaces 2
Condo Details
Amenities
Bbqs Allowed, Outdoor Pool, Playground, Visitor Parking
Inclusions
Property History
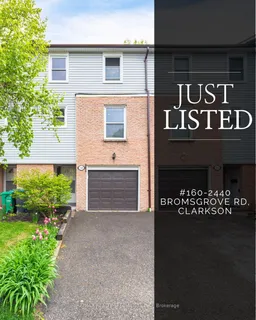 23
23