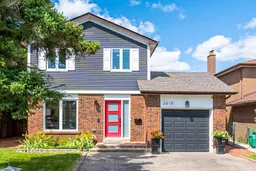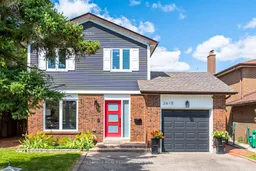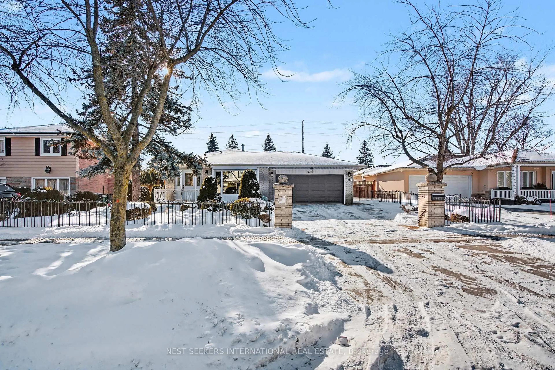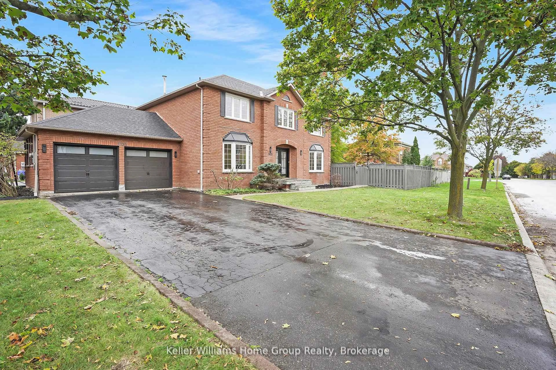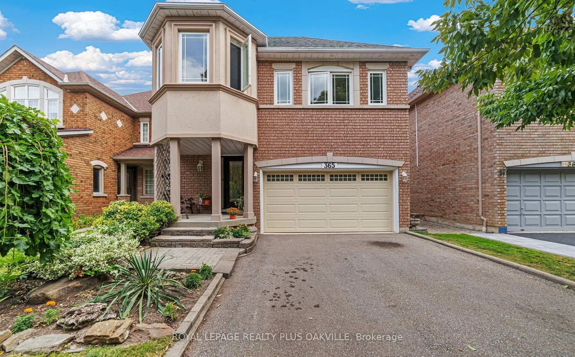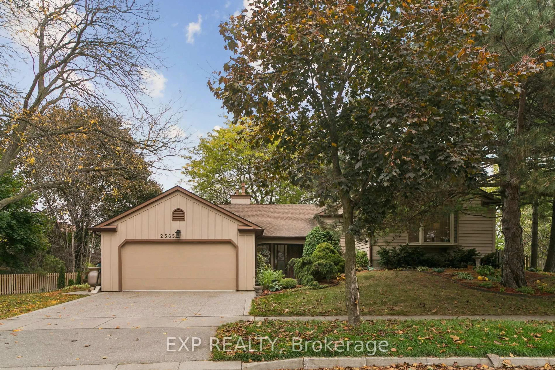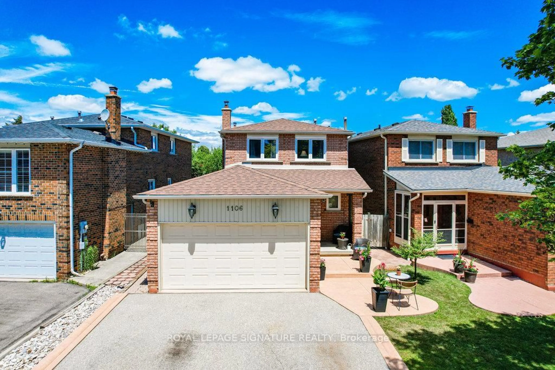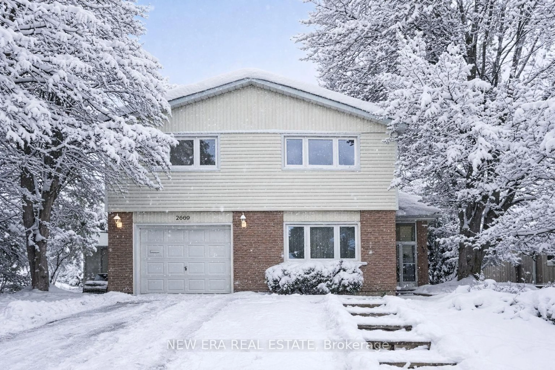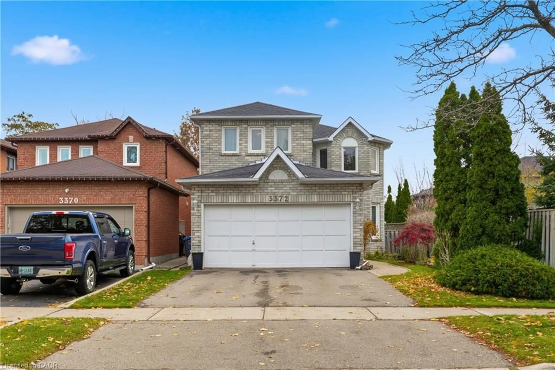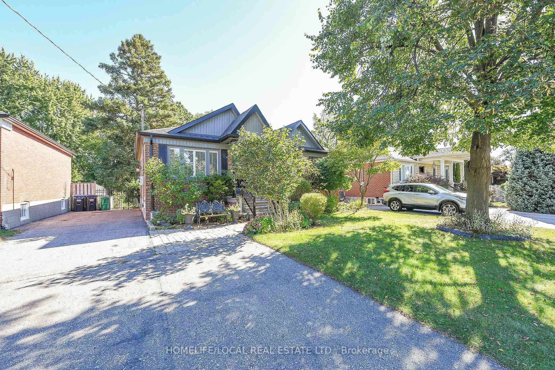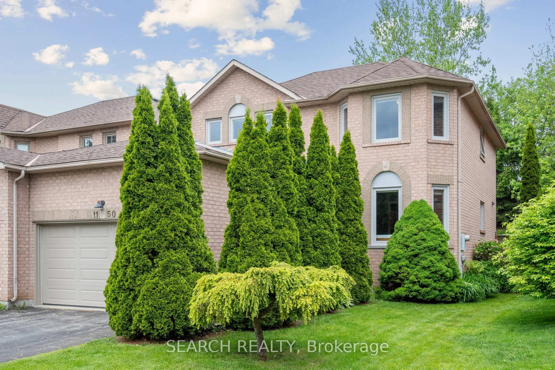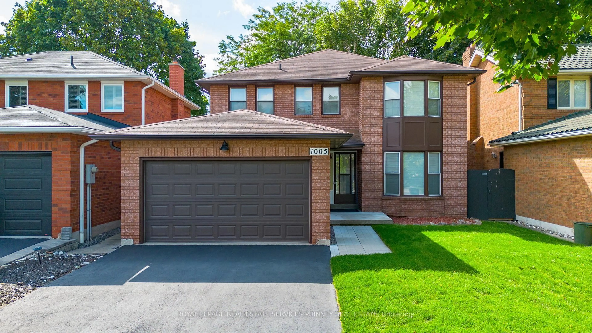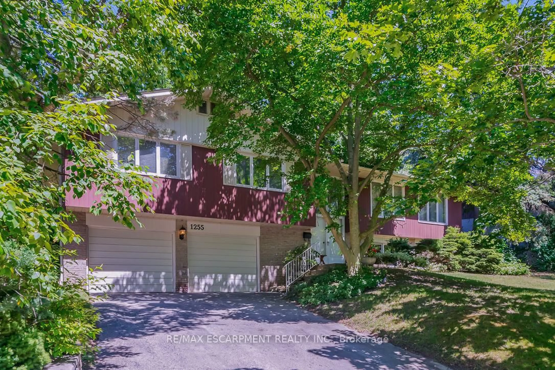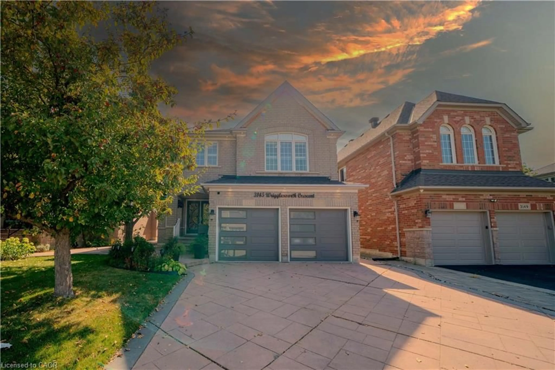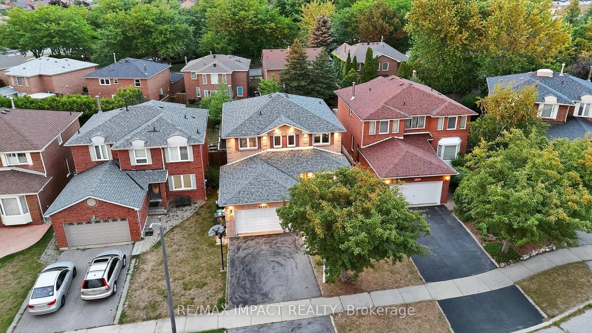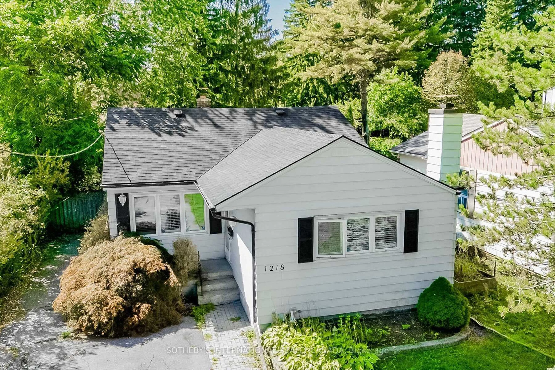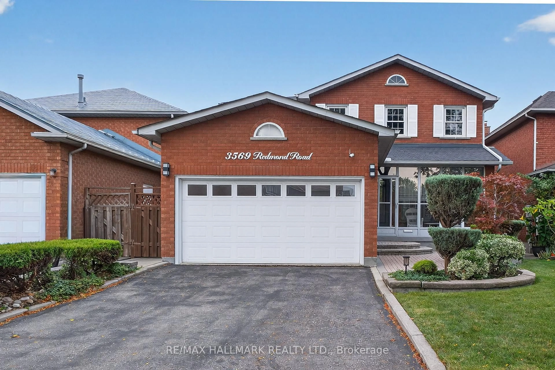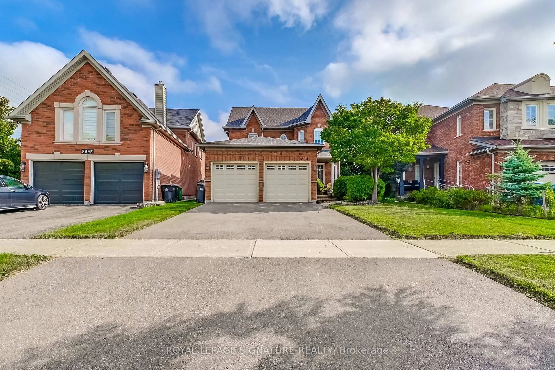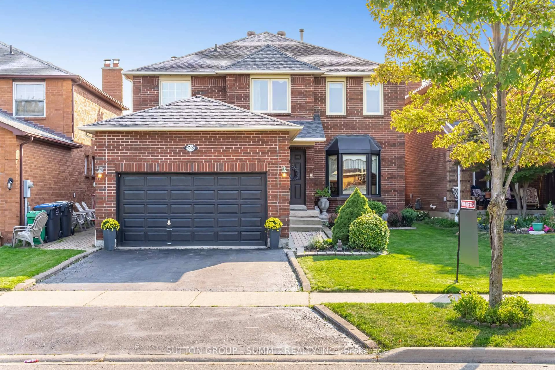Welcome to this charming 2-storey detached home in the heart of Clarkson, offering the perfect blend of comfort, convenience, and lifestyle. This 3-bedroom residence sits on an impressive 50 x 150-foot lot, providing ample outdoor space to enjoy your own private retreat complete with gas connection for your barbeque, a sunny deck and relaxing hot tub. Inside, the home features natural, earthy tones throughout, creating a warm and sophisticated designer look. The recently renovated kitchen shines with sleek quartz countertops, ideal for both cooking and entertaining. The second bedroom is thoughtfully equipped with a stylish Murphy bed, maximizing versatility and space. A single garage adds everyday practicality, while the unbeatable location puts you just seconds from the Winston Churchill exit to the QEW, making commuting a breeze. You're also only a 6-minute drive to the Clarkson GO station and all the shops, cafes, and amenities of Clarkson Village. For leisure, enjoy walking distance access to Cineplex Cinemas and a variety of restaurants nearby. This home truly combines modern updates, smart design, and a prime location in one of Mississaugas most desirable communities.
Inclusions: Fridge, stove, built-in dishwasher, washer, dryer, central vacuum, garage door opener, all window coverings and blinds, all electrical light fixtures, murphy bed, hot tub
