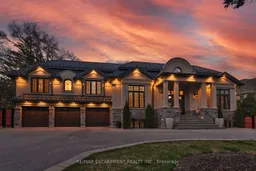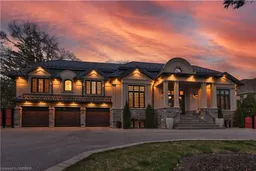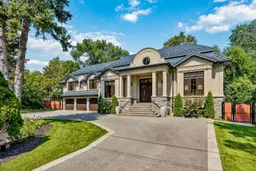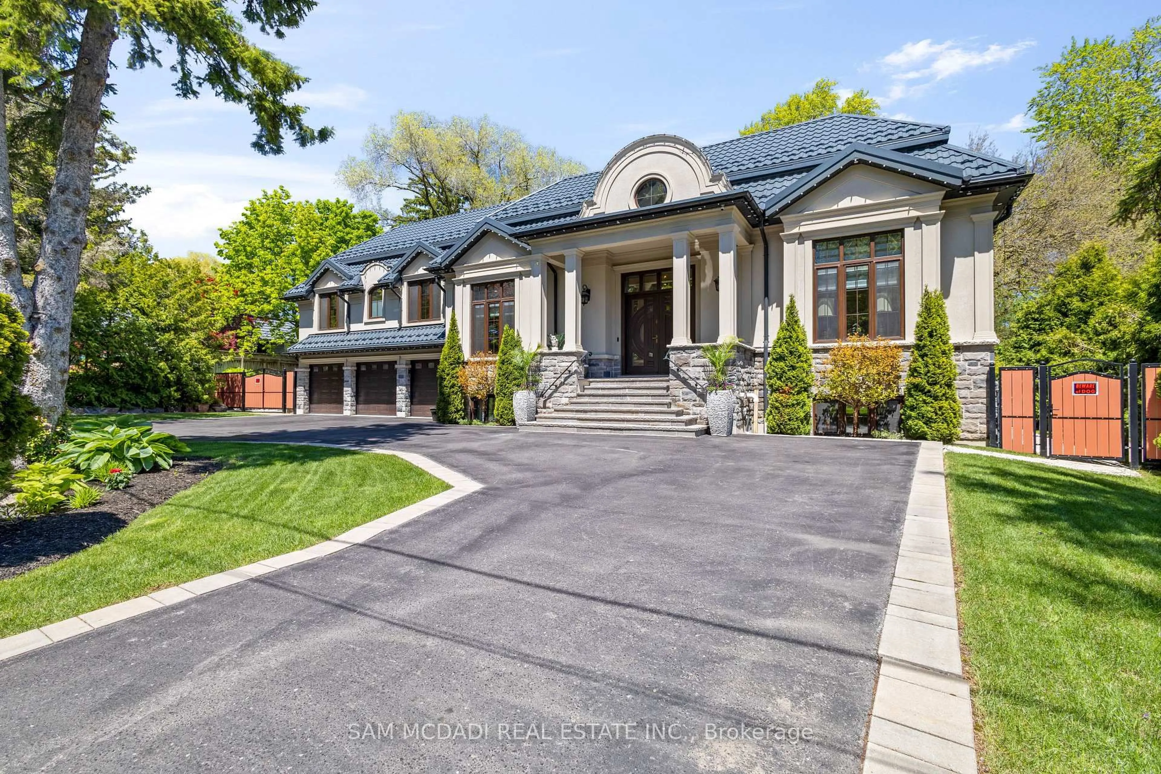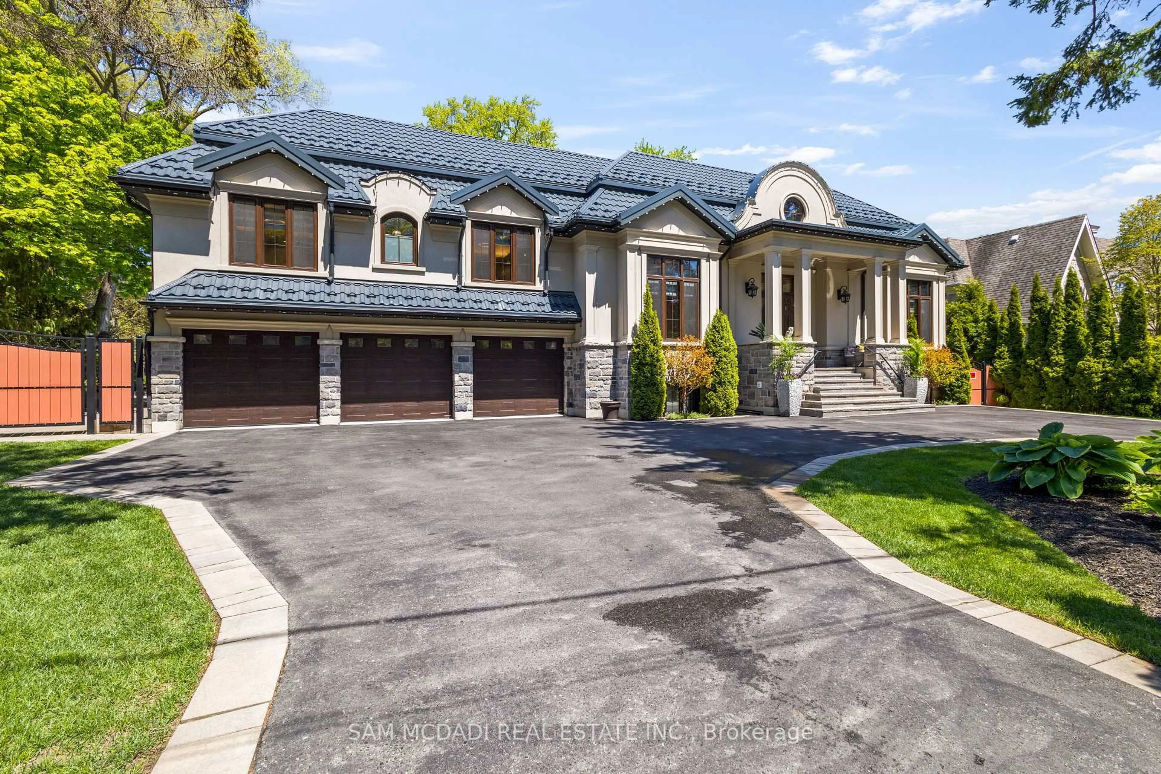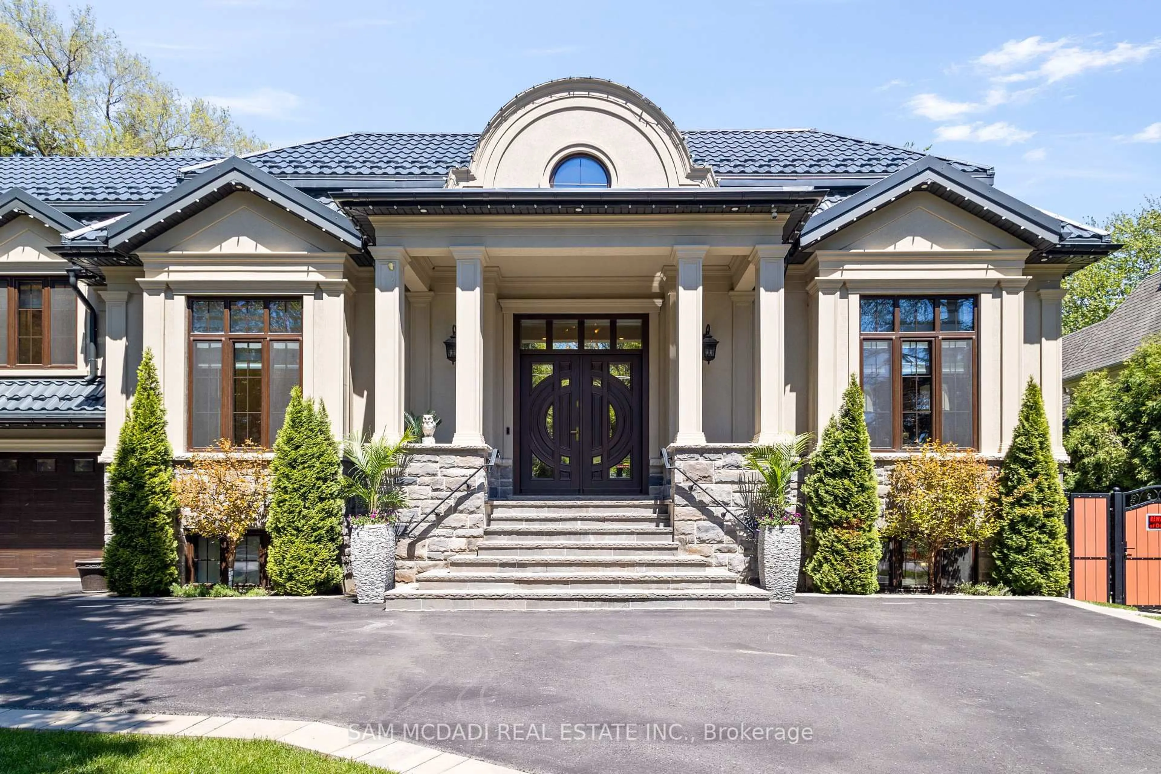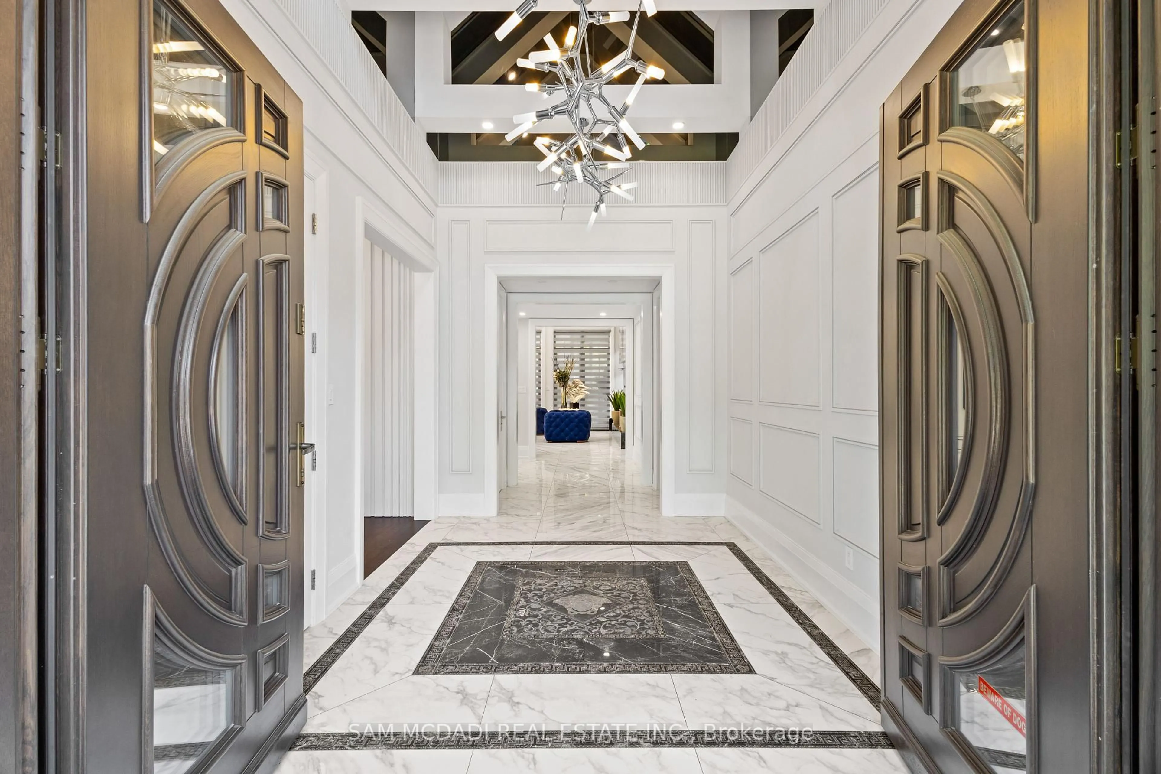539 Old Poplar Row, Mississauga, Ontario L5J 2N9
Contact us about this property
Highlights
Estimated valueThis is the price Wahi expects this property to sell for.
The calculation is powered by our Instant Home Value Estimate, which uses current market and property price trends to estimate your home’s value with a 90% accuracy rate.Not available
Price/Sqft$850/sqft
Monthly cost
Open Calculator

Curious about what homes are selling for in this area?
Get a report on comparable homes with helpful insights and trends.
*Based on last 30 days
Description
Located in Mississauga's prestigious Rattray Park Estates, 539 Old Poplar Row is a bespoke residence offering 9,000+ sq ft of finished living space on a secluded half-acre lot just steps from Lake Ontario and the trails of Rattray Marsh. Behind solid oak doors, the home unfolds with quiet grandeur beginning with a dramatic foyer dressed in oversized porcelain slabs, hand-laid Versace inlays, and a soaring 20-ft ceiling framed in antique mirror panels and a sculptural chandelier. Thoughtfully curated design elements flow throughout, fluted wall paneling, underlit stone surfaces, and multiple fireplaces that warms the space. The living room stuns with a bookmatched porcelain feature wall, while the formal dining area and four-season sunroom set the tone for elevated, everyday living. The kitchen blends form and function with a glowing stone island, workstation sink, integrated knife block, and custom cabinetry with accent lighting, anchored by a sunlit breakfast room that opens to the backyard oasis. The main floor primary suite is a sanctuary unto itself with dual walk-in closets, and a spa-style five-piece semi-ensuite with direct access to the sunroom for morning coffee or midnight calm. Above, three bedrooms feature walk-in closets and ensuite or semi-ensuite baths, complemented by a private office and full elevator access across all levels. The lower level delivers on lifestyle: a full home gym, theatre, sauna, and showpiece wet bar wrapped in underlit gemstone with a floor-to-ceiling illuminated display. Outside, enjoy a heated saltwater pool, cabana bar with built-in grill, beverage centre, and media wall, framed by mature trees and a heated driveway for year-round ease. A home of this stature surpasses your expectations and redefines them. Enjoy being moments from top-rated schools, lakefront trails, and the vibrant offerings of Port Credit and Clarkson Village, this is where design, location, and lifestyle converge.
Property Details
Interior
Features
Main Floor
Kitchen
5.31 x 5.66B/I Appliances / Centre Island / Porcelain Floor
Breakfast
3.09 x 5.65Pot Lights / O/Looks Pool / W/O To Sunroom
Dining
5.4 x 5.68Panelled / Window Flr to Ceil / hardwood floor
Living
5.88 x 6.97Fireplace / Coffered Ceiling / B/I Shelves
Exterior
Features
Parking
Garage spaces 3
Garage type Built-In
Other parking spaces 8
Total parking spaces 11
Property History
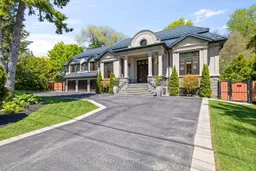 50
50