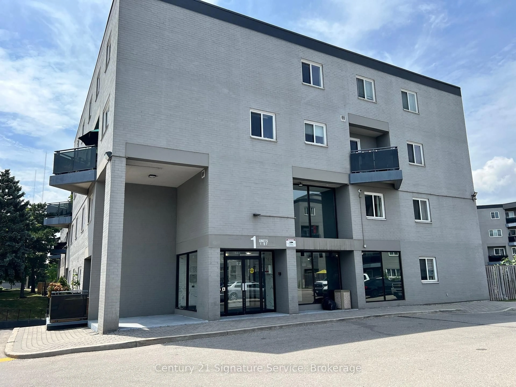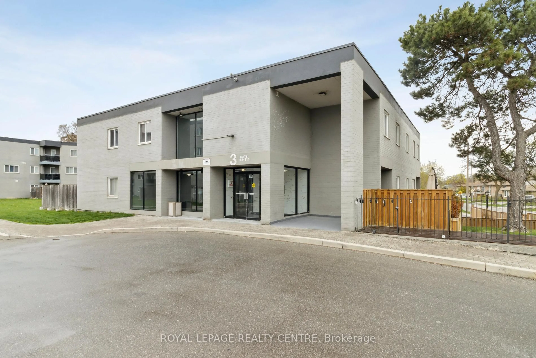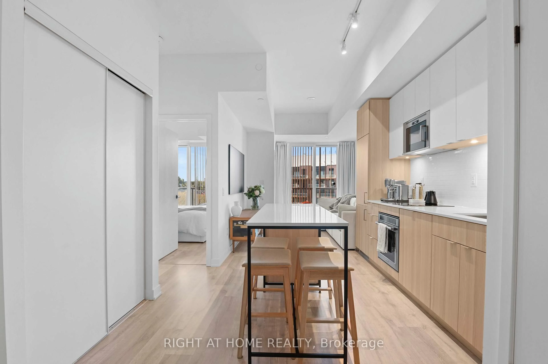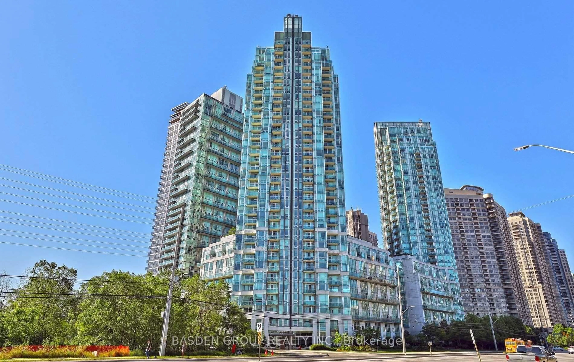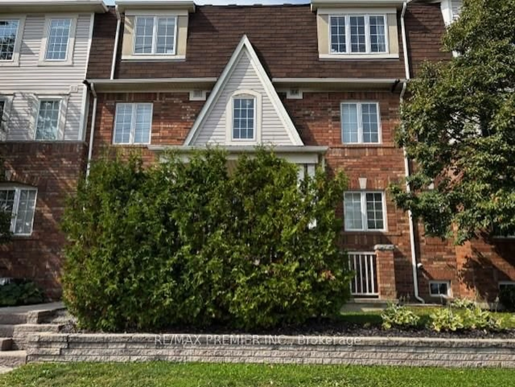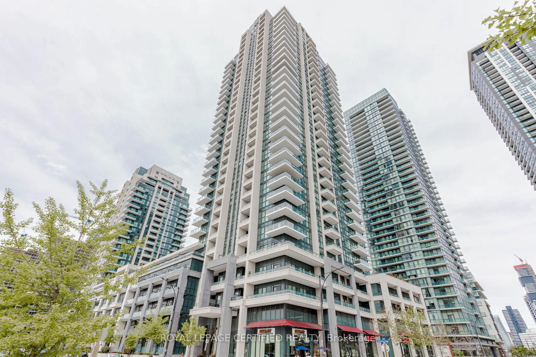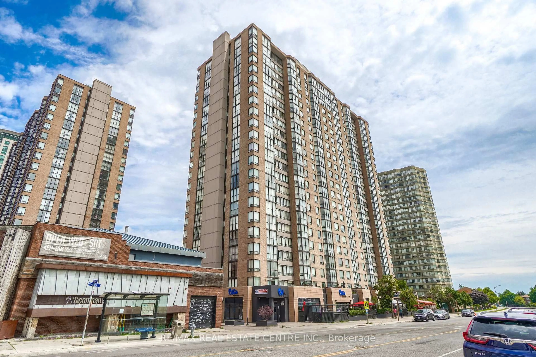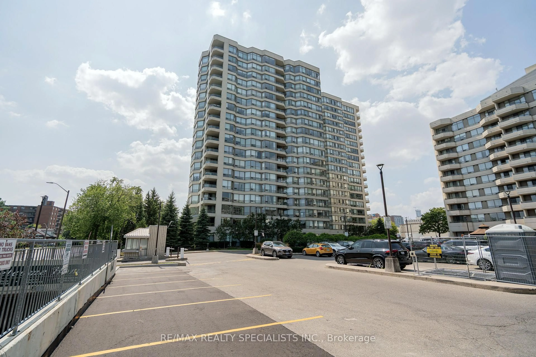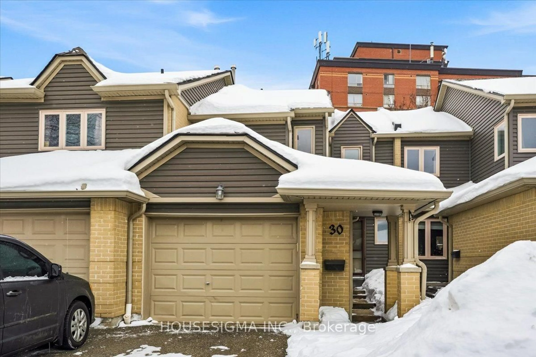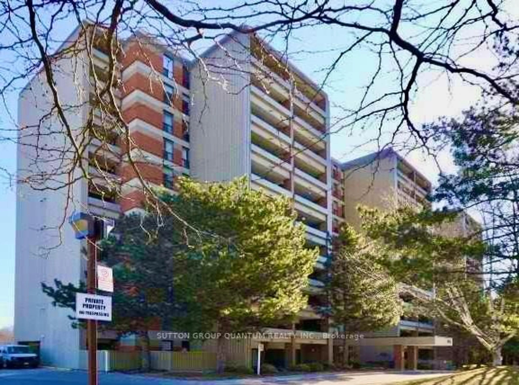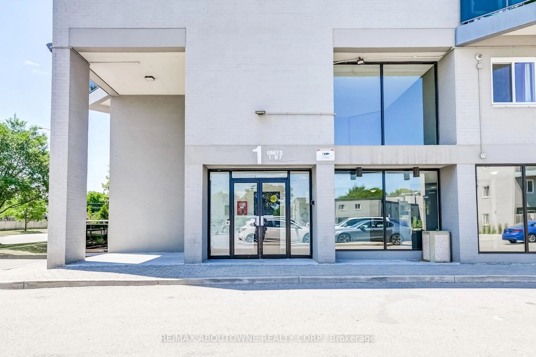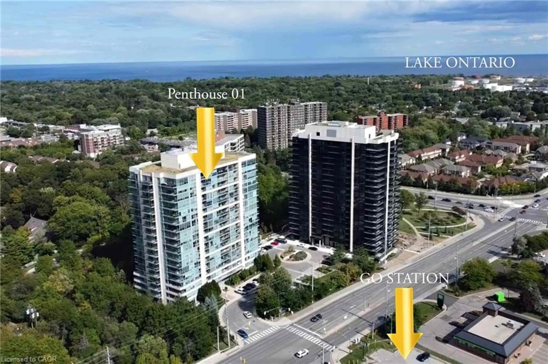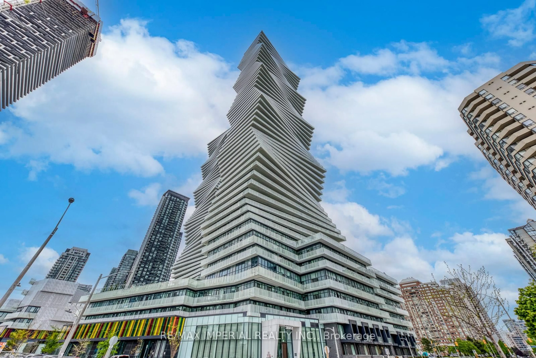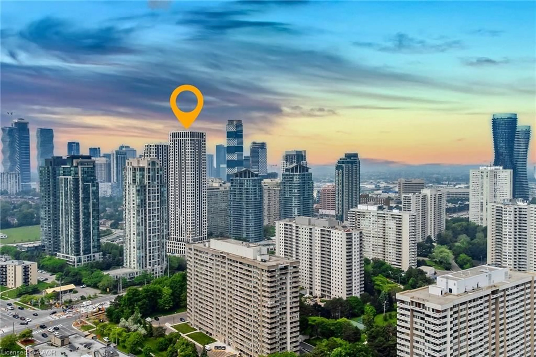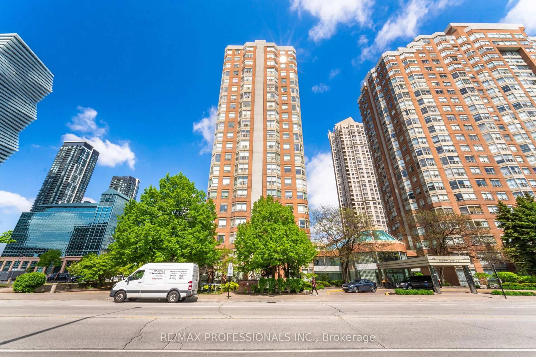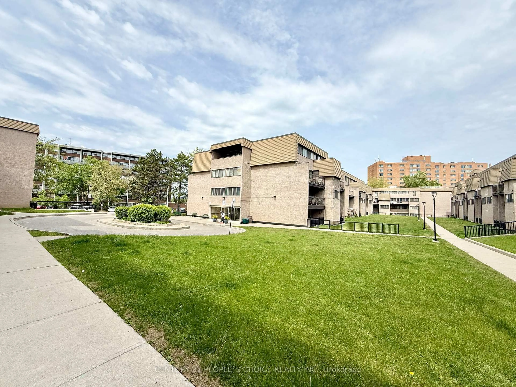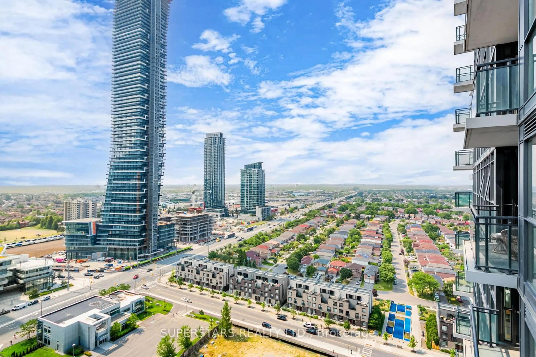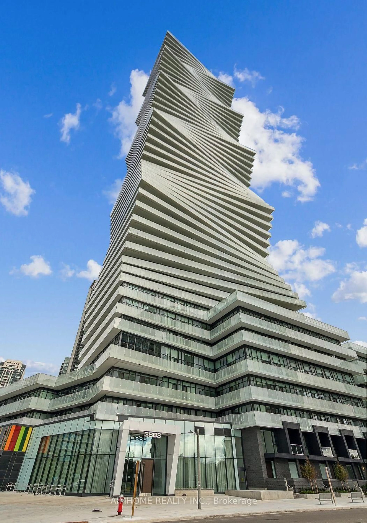A quiet three-bedroom condo that actually lives like a home in coveted Clarkson: 3 beds, 2 baths plus a large, covered west-facing balcony with lush treetop views -- room to dine, lounge, and grill (propane BBQs allowed!). Corner exposure (NW) keeps the space bright. Separate living and dining areas make daily life-and dinner for six-easy. The practical galley kitchen was updated with an induction stove, Bosch dishwasher, stainless appliances, and backsplash; stacked washer/dryer vents outside. Storage is a standout: in-suite locker for seasonal décor and Costco runs, kitchen pantry storage, coat and linen closets, a walk-in in the king-sized primary, and generous closets in bedrooms two and three. Comfort is sorted with updated PTAC units and thermostat; the suite is freshly painted with updated lighting. Parking spot has no neighbouring cars and outdoor spots are available for a second vehicle. The building shows beautifully with a renovated lobby, on-site management and super. Extensive amenities include: estate-like landscaped grounds with BBQs and picnic tables, tennis court, playground, private dog-run, lifeguarded outdoor pool (plus adult-only swim times), men's and women's saunas, gym, games rooms with ping-pong/darts, party room, a cozy library with fireplace; and parcel room for easy deliveries. Minutes to Clarkson GO and close to the lake. A pedestrian bridge connects to the west-side shopping complex for easy errands on foot.
Inclusions: All appliances currently on premises: fridge, stove, dishwasher, microwave, stacked washer/dryer, all attached electrical light fixtures, all window coverings (except bedroom curtains belonging to stager). Condo fees include water, Rogers Xfinity Internet and Cable TV!
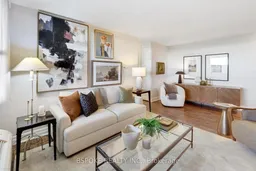 31
31

