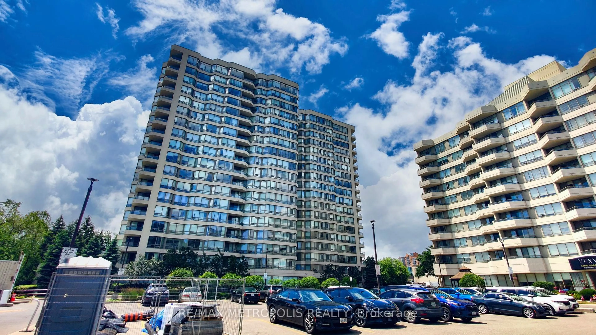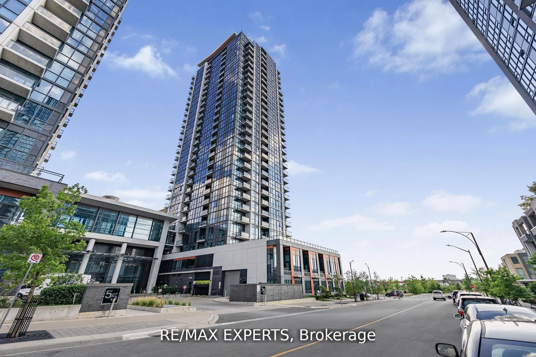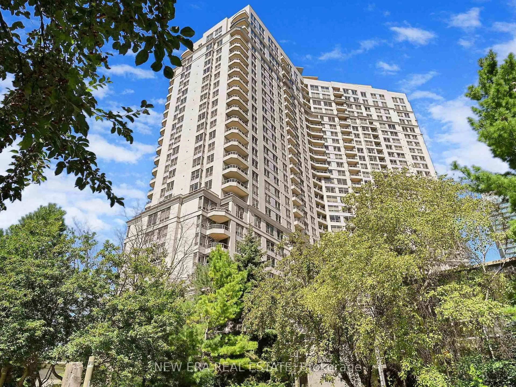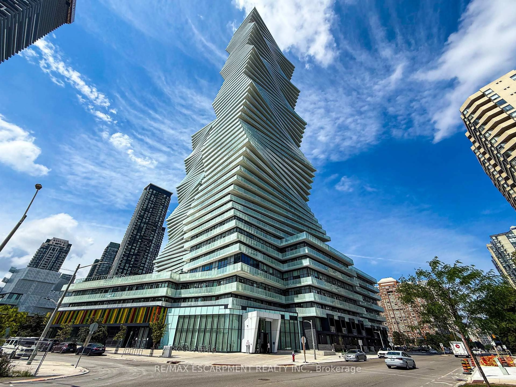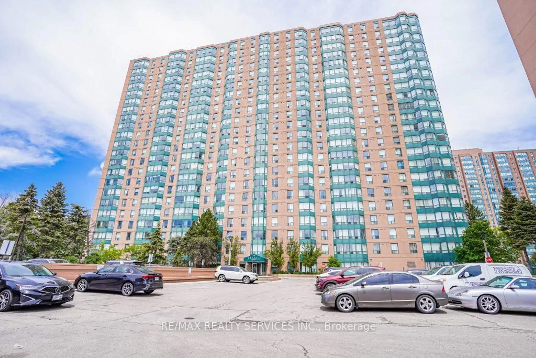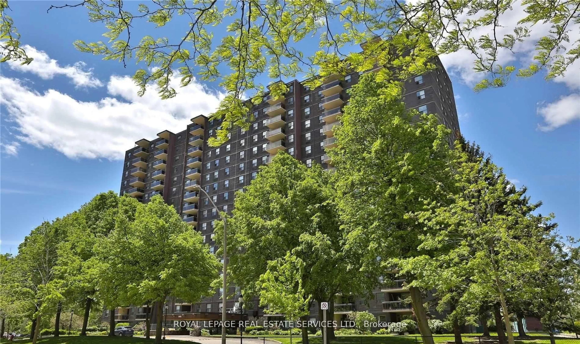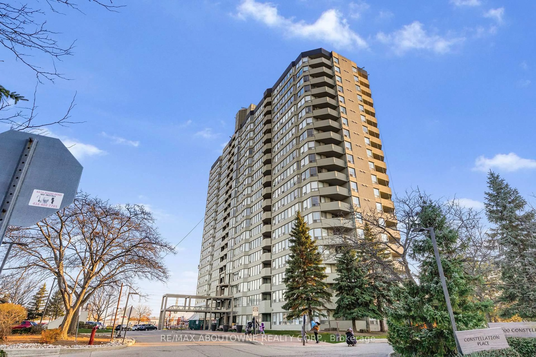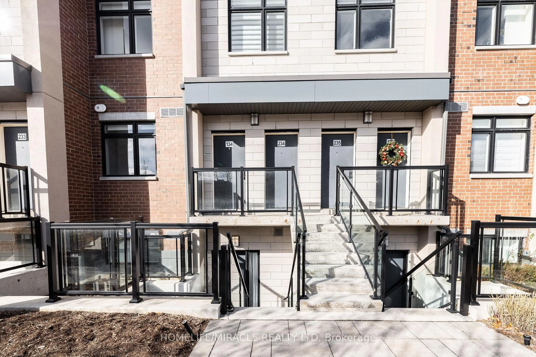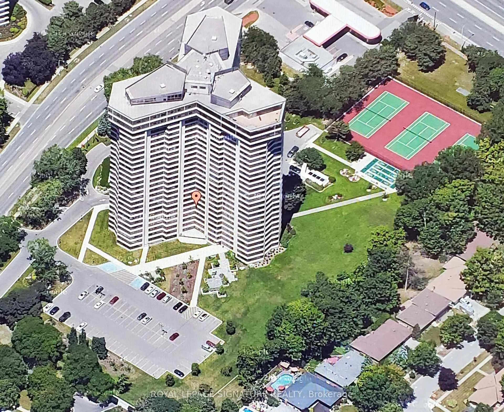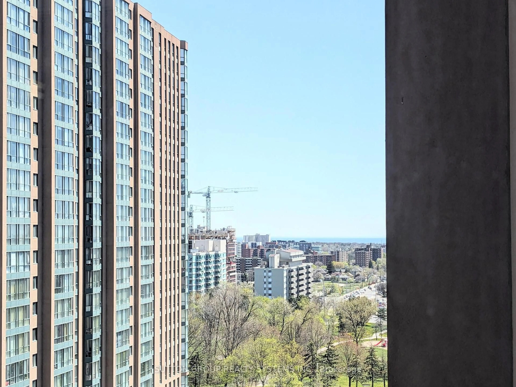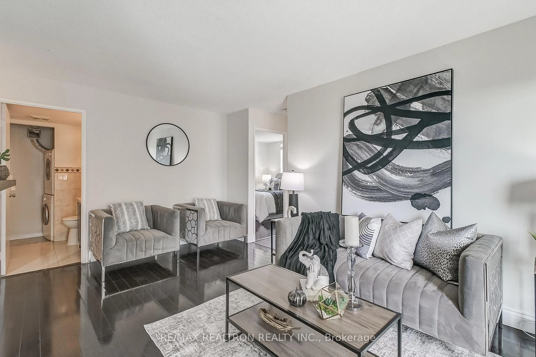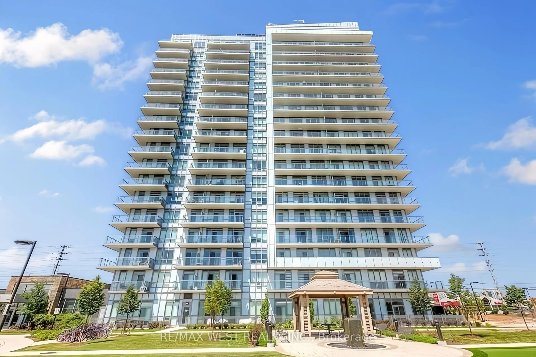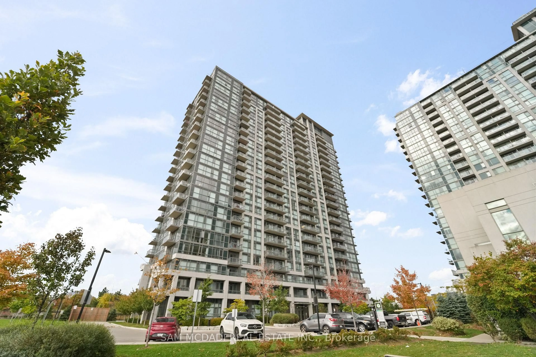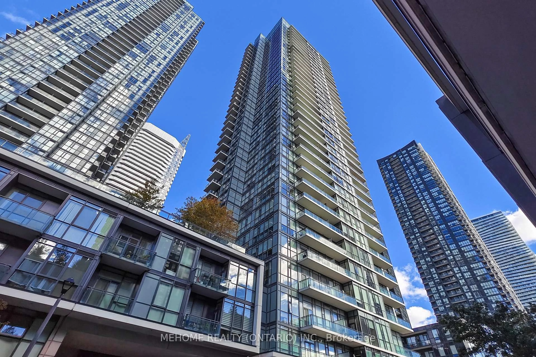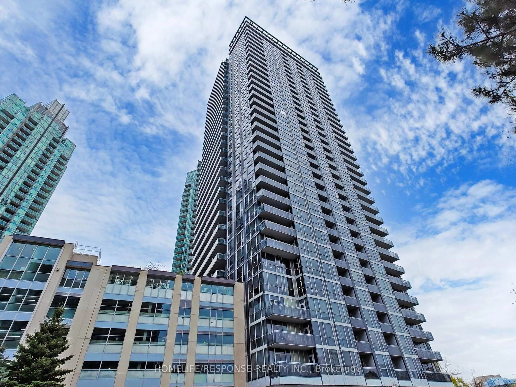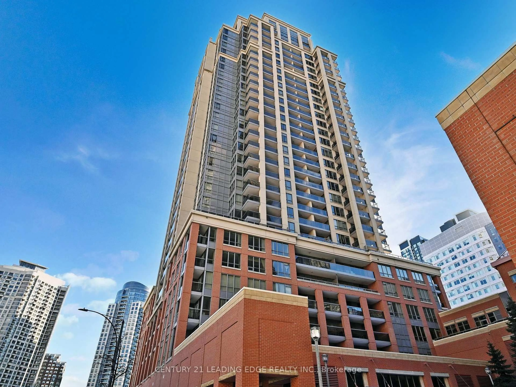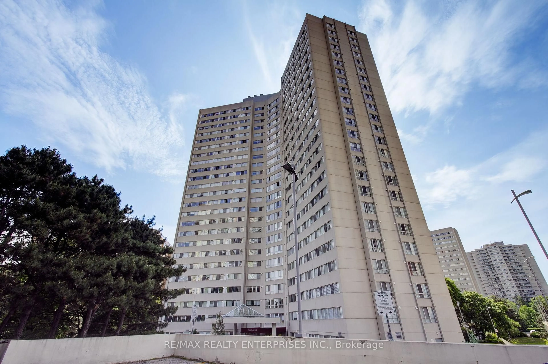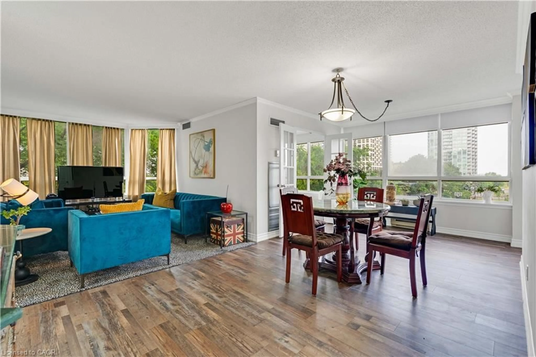Offering stunning views, a smart functional layout, and an extremely attractive price, this bright and spacious 1-bedroom + den condo with a solarium at 145 Hillcrest Avenue delivers exceptional value in the heart of Mississauga. The generous living room is filled with natural light and pairs beautifully with a separate dining area, while brand-new high-quality laminate flooring, fresh paint, new blinds, and modern light fixtures create a clean, contemporary feel. The large primary bedroom features a walk-in closet, and the versatile den and sun-filled solarium, both with expansive windows, offer flexible space for a second bedroom, home office, or lounge. The upgraded bathroom boasts a new vanity and matching mirror, and the unit has been professionally cleaned for a true move-in-ready experience. Located in a well-managed building with a newly renovated lobby and excellent amenities, this home is just steps from GO Transit, minutes to shopping, schools, parks, and major highways a perfect choice for first-time buyers, downsizers, or investors seeking space, convenience, and unbeatable value.
Inclusions: Fridge, Stove, B/I Dishwasher, Washer/Dryer, All electric light fixtures, all window coverings.
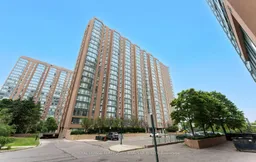 50
50

