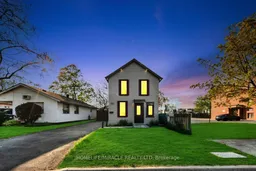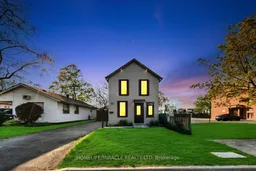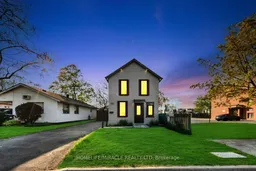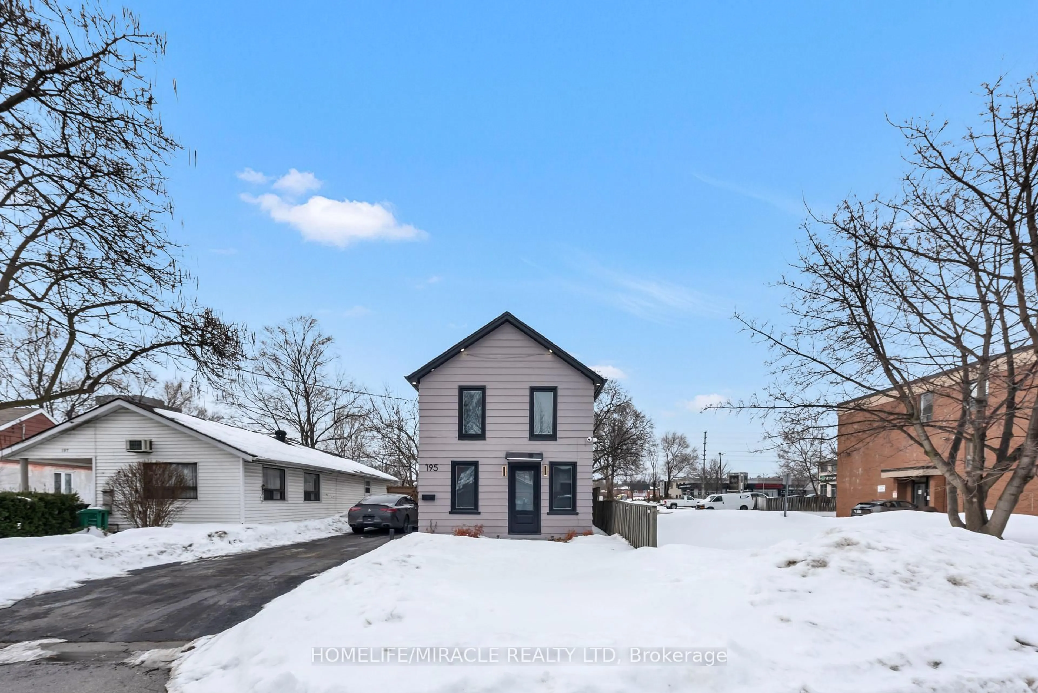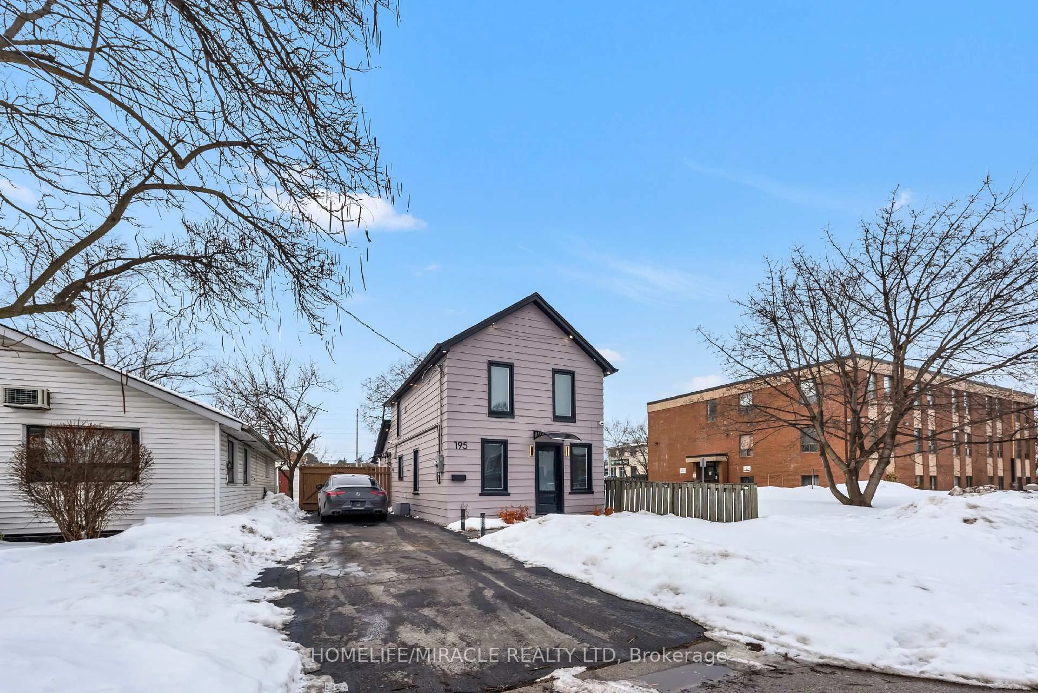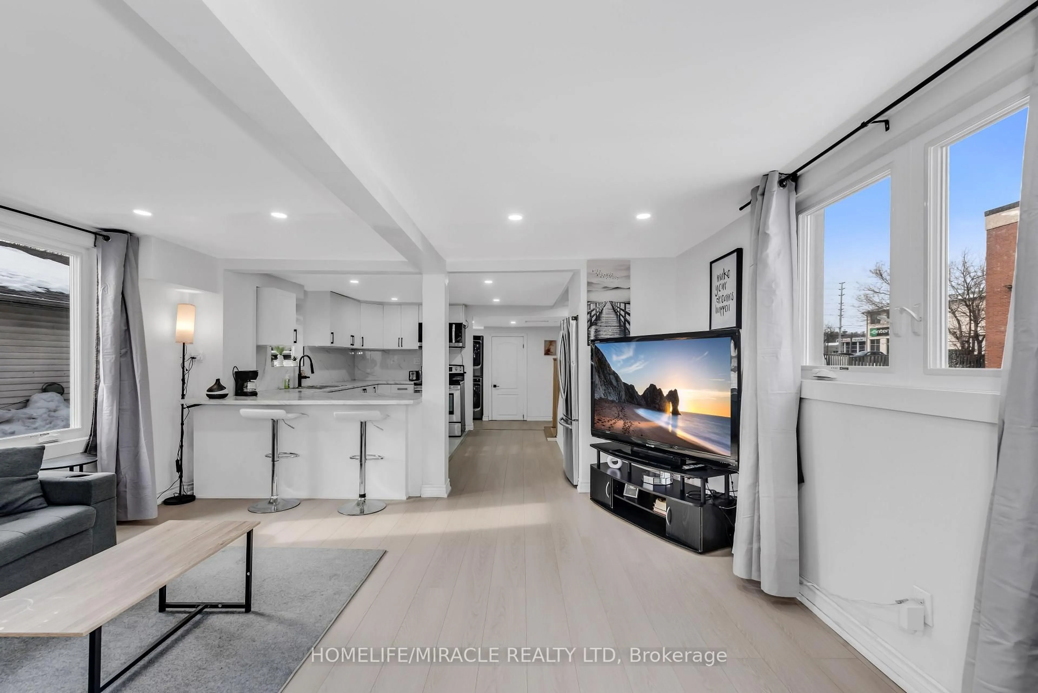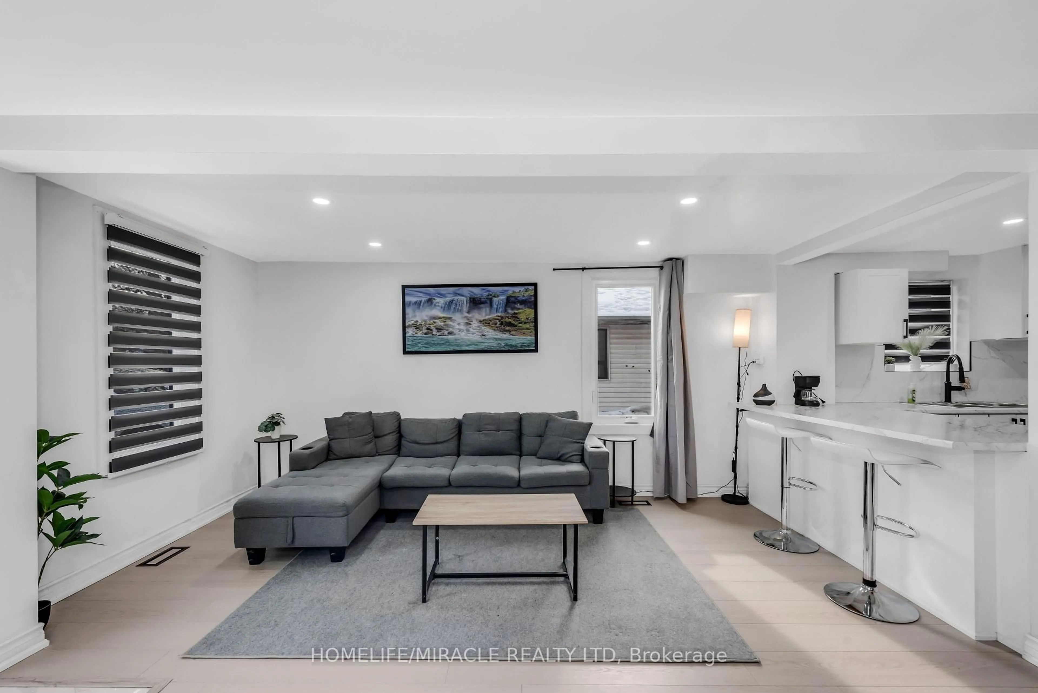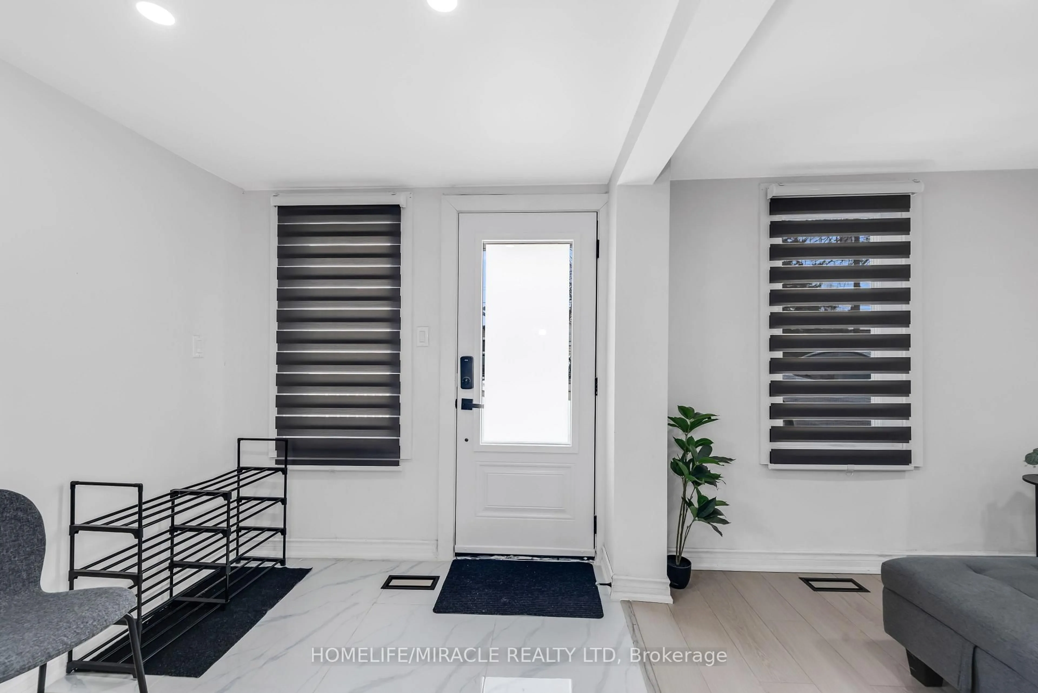195 Randi Rd, Mississauga, Ontario L5A 1V6
Contact us about this property
Highlights
Estimated valueThis is the price Wahi expects this property to sell for.
The calculation is powered by our Instant Home Value Estimate, which uses current market and property price trends to estimate your home’s value with a 90% accuracy rate.Not available
Price/Sqft$622/sqft
Monthly cost
Open Calculator
Description
Welcome to this beautifully renovated, move-in-ready 3-bedroom, 2-bathroom home in the highlydesirable Cooksville neighborhood. Thoughtfully updated from top to bottom, this propertyshowcases stylish modern finishes and a bright, open-concept layout throughout. Major upgradesprovide peace of mind, including a brand new forced-air furnace system, energy-efficienttankless water heater, and an upgraded electrical panel - offering both comfort and long-termreliability.Currently operating as a high-performing furnished rental with strong monthly occupancy, thisproperty delivers impressive earning potential and consistent cash flow. Being sold fullyfurnished, it is truly turnkey - ready to continue generating income from day one with nothingleft to do.Ideally located just minutes from Cooksville GO Station, schools, shopping, parks, and majorhighways, the home offers exceptional convenience for commuters and tenants alike. Its primelocation supports steady year-round rental demand for both short- and long-term stays.Whether you're expanding your investment portfolio or securing your first income property, thisis a rare opportunity to own a newly renovated, income-producing asset in one of Mississauga'smost connected and sought-after communities.
Property Details
Interior
Features
Main Floor
Living
4.45 x 4.5Vinyl Floor / Open Concept / Window
Kitchen
3.0 x 3.66Backsplash / B/I Microwave / Tile Floor
Bathroom
2.03 x 1.19Glass Doors / 4 Pc Bath / Quartz Counter
Utility
2.16 x 2.74Concrete Floor / Large Window / O/Looks Backyard
Exterior
Features
Parking
Garage spaces -
Garage type -
Total parking spaces 3
Property History
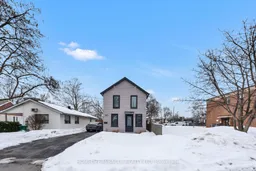 40
40