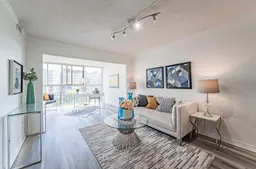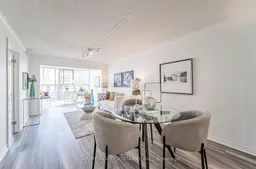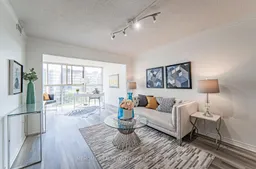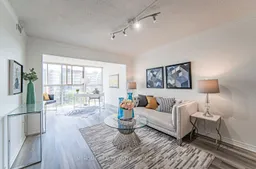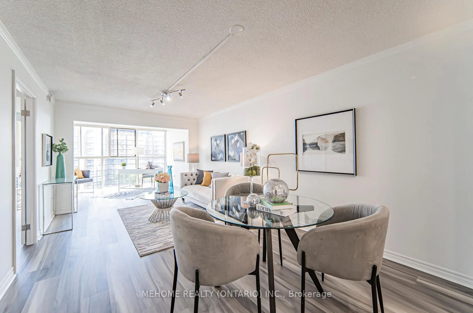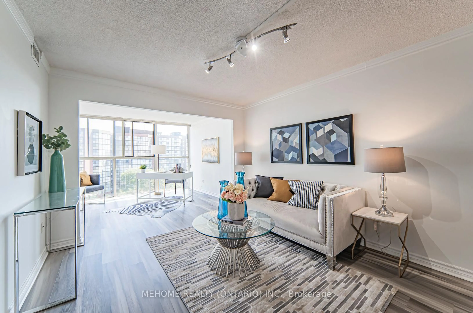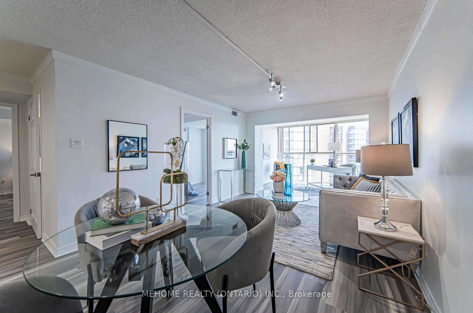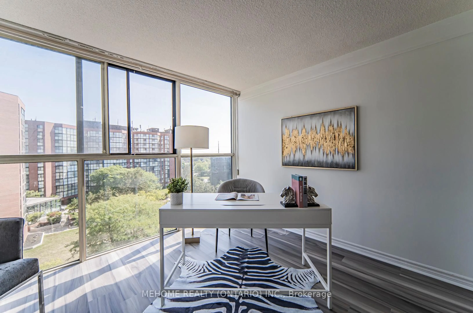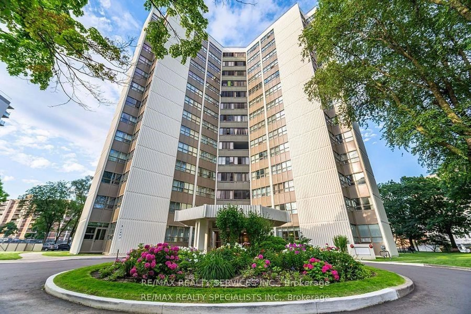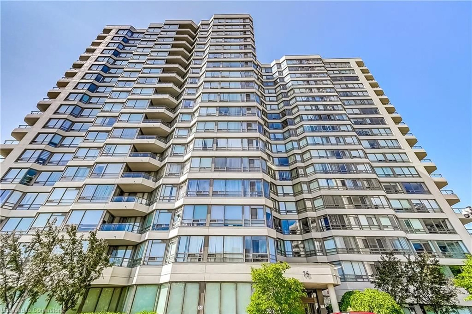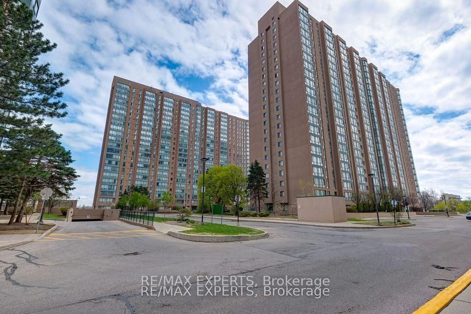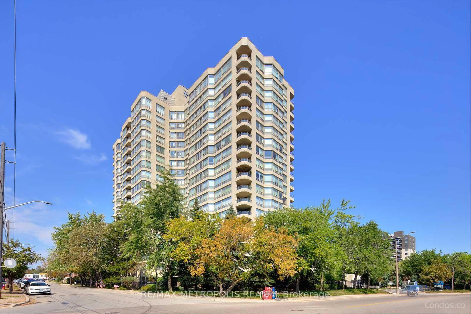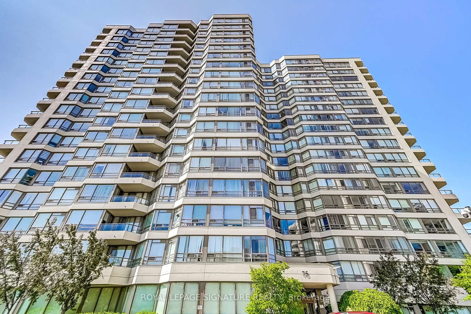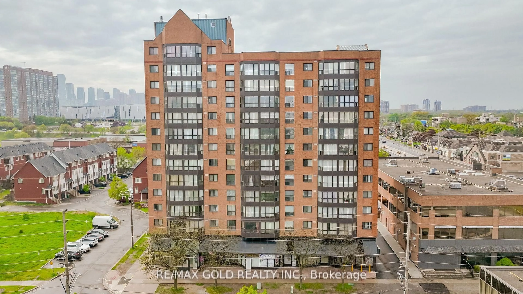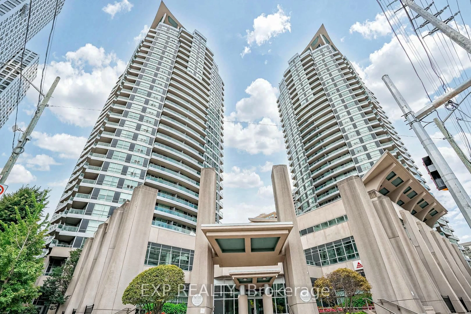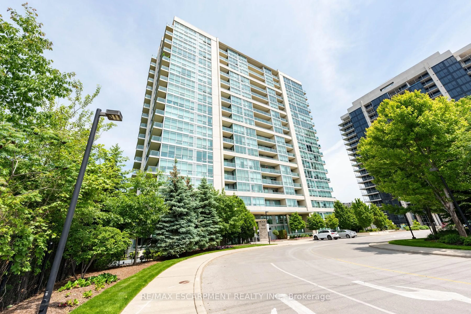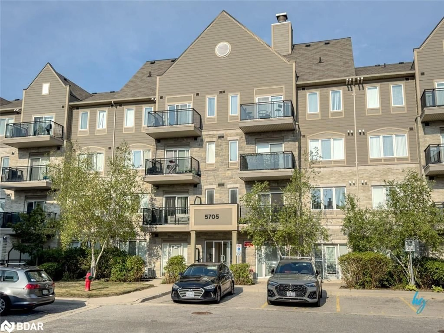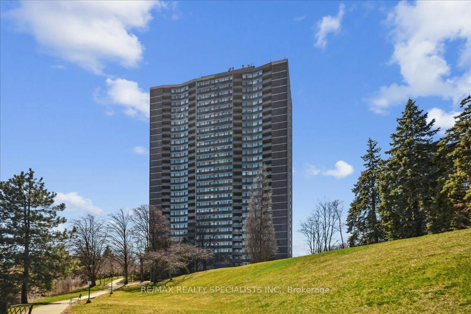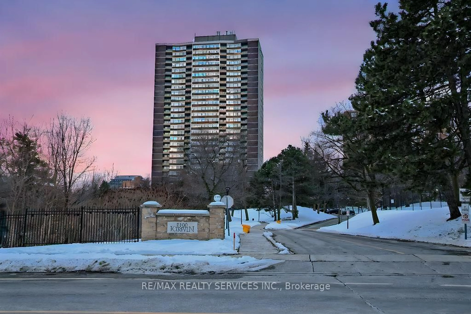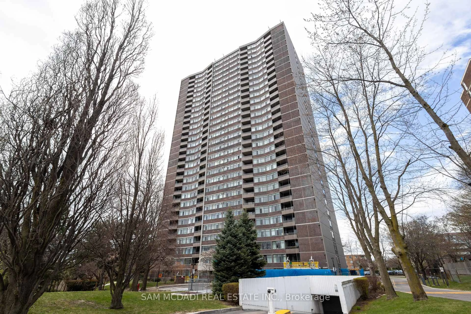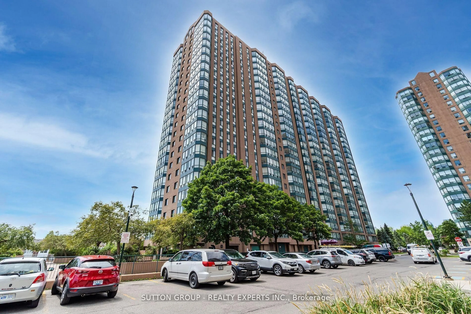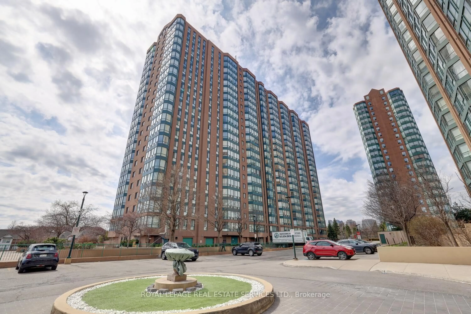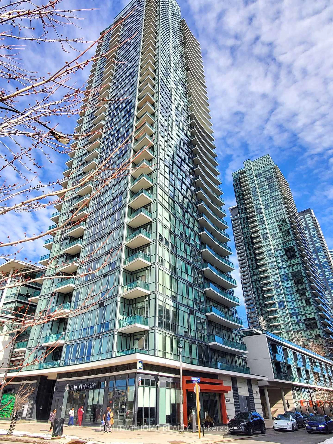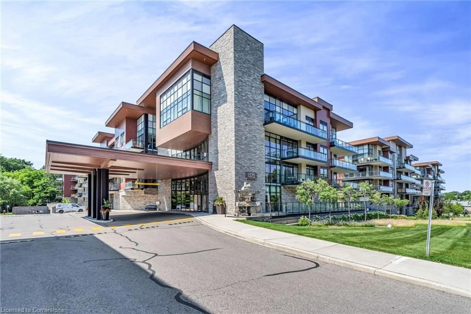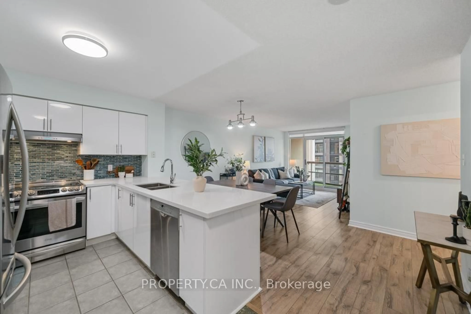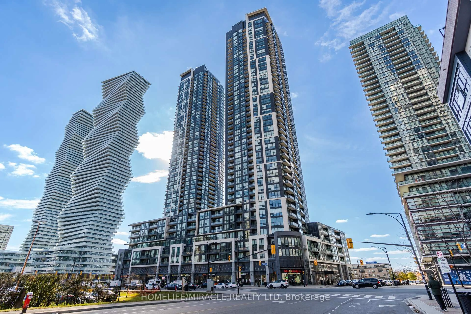2091 Hurontario St #810, Mississauga, Ontario L5A 4E6
Contact us about this property
Highlights
Estimated valueThis is the price Wahi expects this property to sell for.
The calculation is powered by our Instant Home Value Estimate, which uses current market and property price trends to estimate your home’s value with a 90% accuracy rate.Not available
Price/Sqft$558/sqft
Monthly cost
Open Calculator

Curious about what homes are selling for in this area?
Get a report on comparable homes with helpful insights and trends.
+12
Properties sold*
$550K
Median sold price*
*Based on last 30 days
Description
Experience comfort and convenience in this renovated 2-bedroom plus den condo, ideally located across from Bronte College and just steps from the future Hazel McCallion LRT, expected to be operational in late 2025. This bright, open-concept suite features floor-to-ceiling windows, new vinyl flooring, a walk-in closet, ensuite laundry, and a versatile den perfect for a home office or guest room. Enjoy resort-style amenities including a pool, sauna, gym, tennis court, and whirlpool, with condo fees that include all utilities water, heating, cooling, and hydro as well as EV charging availability. Walk to 24/7 Rabba, pharmacy, dining, and transit, with quick access to the QEW, Square One, Port Credit, and Cooksville GO. One parking space and a large, floor-to-ceiling height locker are included, with extra parking available for rent at $40/month. Perfect for professionals, families, or investors seeking strong rental demand and future growth in a rapidly developing transit-oriented neighborhood. PLEASE NOTE: unit is currently unfurnished and empty. Listing photos were staged photos.
Property Details
Interior
Features
Main Floor
Kitchen
3.5 x 2.3Vinyl Floor / Modern Kitchen / Backsplash
Living
5.3 x 3.3Vinyl Floor / Open Concept / Combined W/Dining
Dining
5.3 x 3.3Vinyl Floor / Open Concept / Combined W/Living
Primary
5.3 x 3.1Vinyl Floor / Window Flr to Ceil / W/I Closet
Exterior
Parking
Garage spaces 1
Garage type Underground
Other parking spaces 0
Total parking spaces 1
Condo Details
Amenities
Gym, Outdoor Pool, Sauna, Tennis Court, Visitor Parking
Inclusions
Property History
