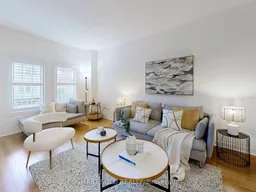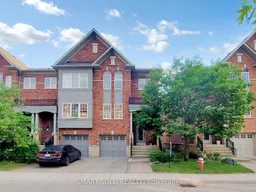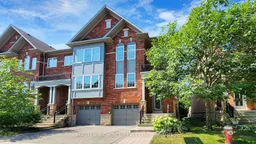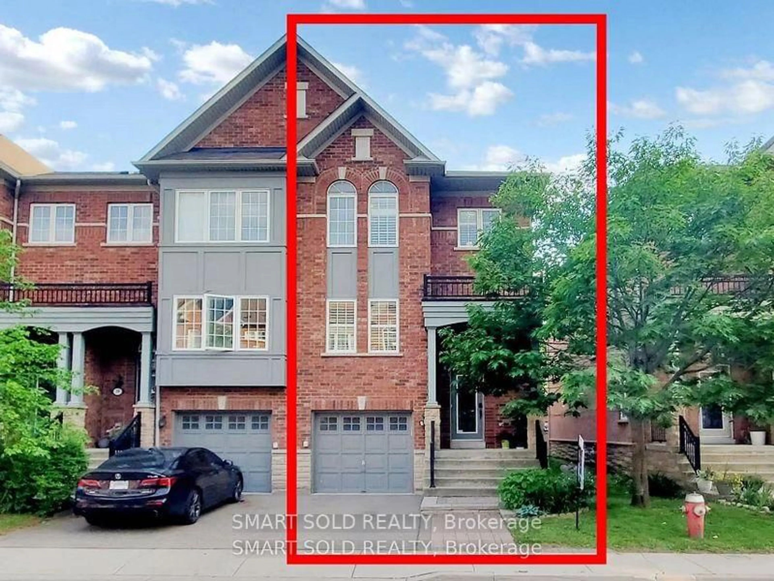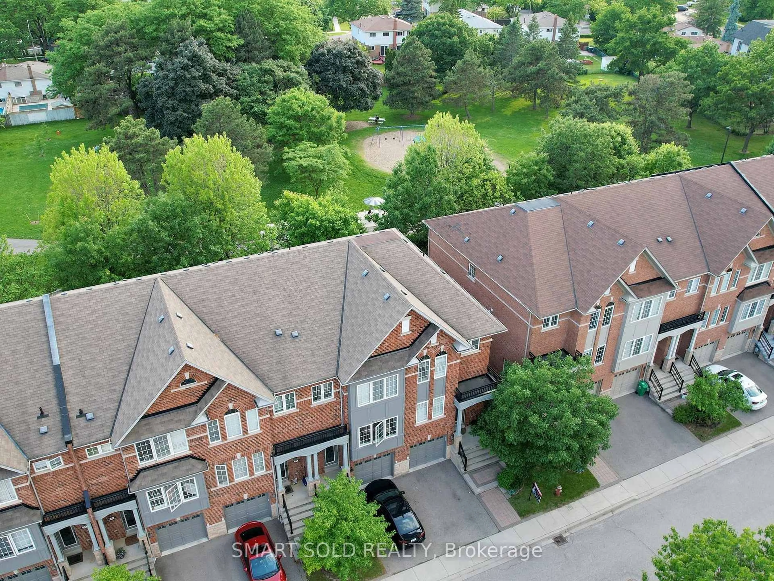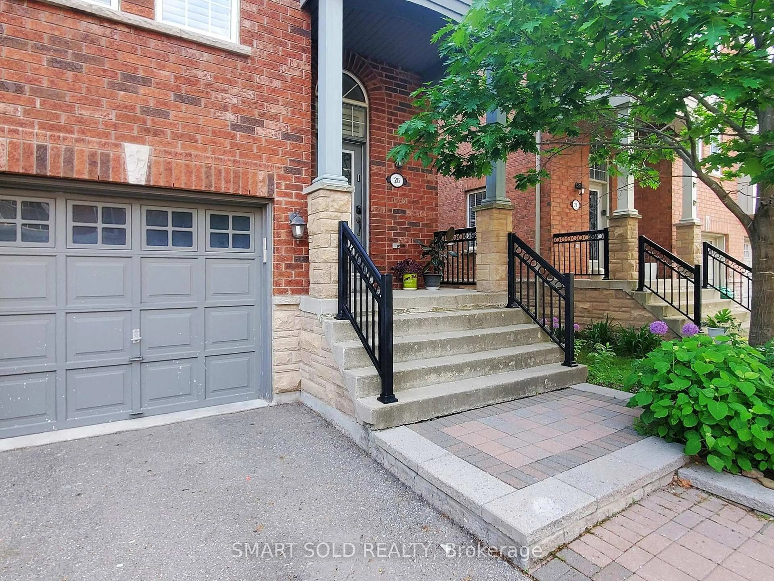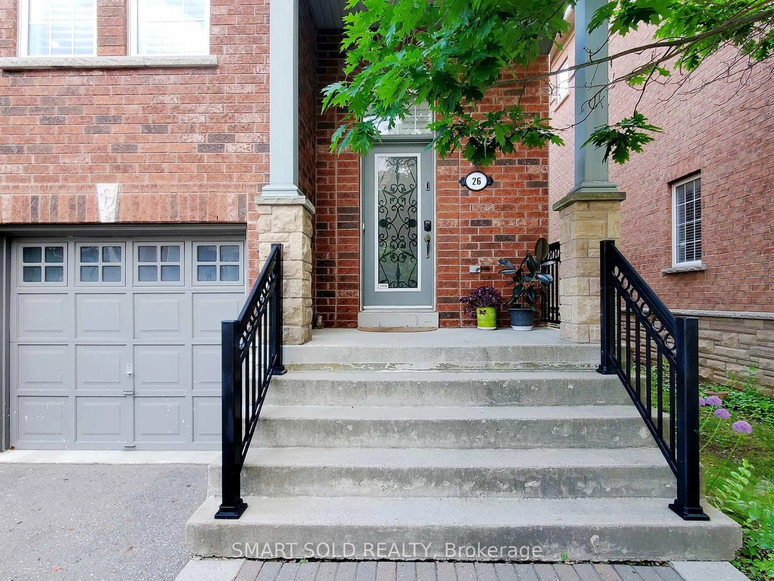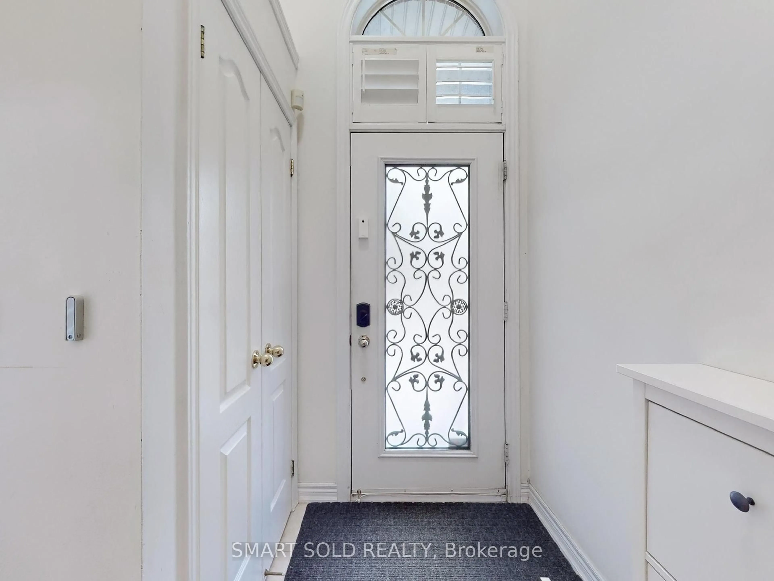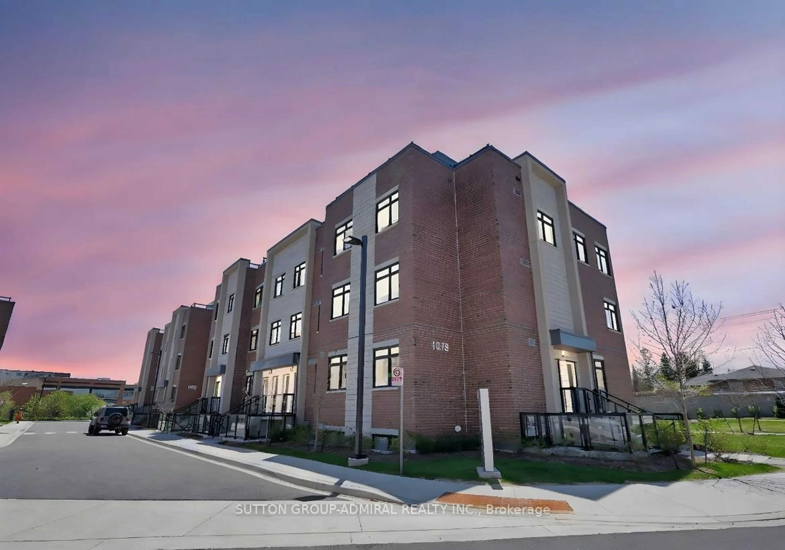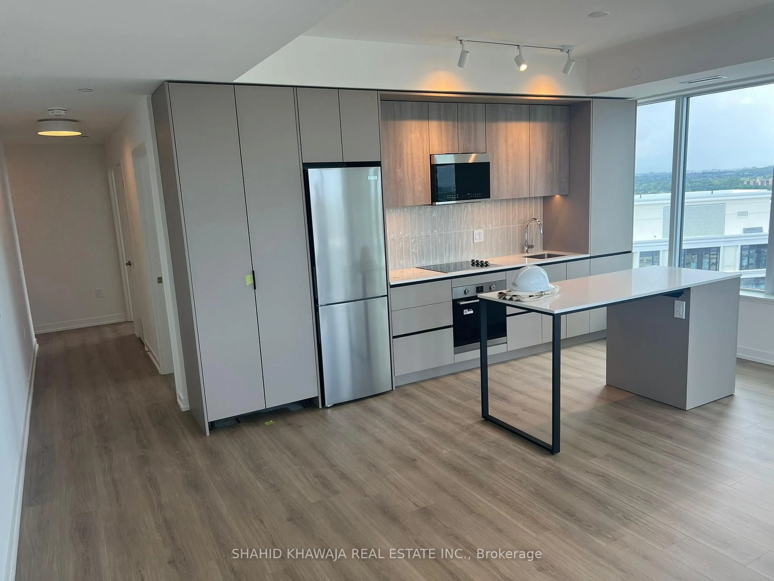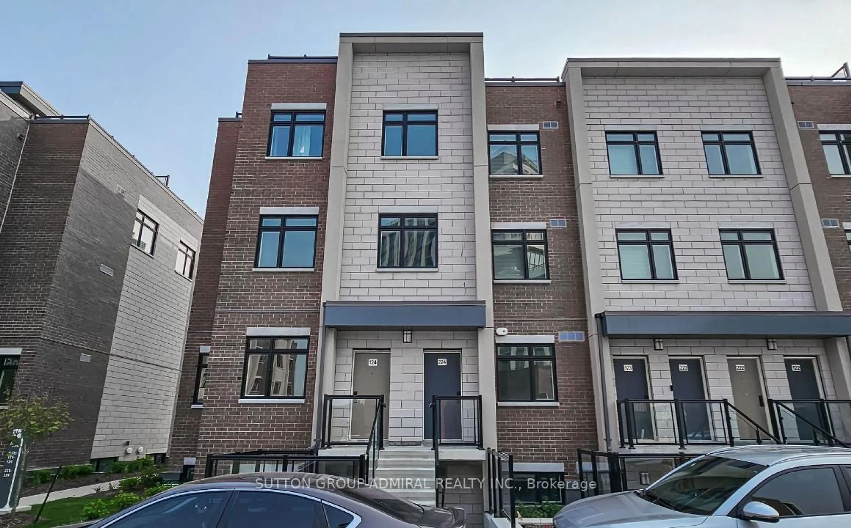230 Paisley Blvd #26, Mississauga, Ontario L5B 0C5
Contact us about this property
Highlights
Estimated valueThis is the price Wahi expects this property to sell for.
The calculation is powered by our Instant Home Value Estimate, which uses current market and property price trends to estimate your home’s value with a 90% accuracy rate.Not available
Price/Sqft$467/sqft
Monthly cost
Open Calculator

Curious about what homes are selling for in this area?
Get a report on comparable homes with helpful insights and trends.
*Based on last 30 days
Description
Stunning executive end-unit townhome!!! Backing directly onto Lummis Park!!! Over 2,000 sq. ft. of bright, open-concept living space!!! No rental Items in the house and everything bought out!!!! Located in a prime Mississauga location. This rare gem features hardwood floors throughout, 9 ceilings on the main level, and a spacious eat-in kitchen with granite countertops. Enjoy lush, tree-lined park views with no rear neighbours and the privacy only an end unit can provide. The upper level boasts three generous bedrooms, including a luxurious primary suite with a 5-piece ensuite, while the fully finished walkout basement offers a versatile rec room or guest suite with a full bath and direct access to a fenced backyard. Freshly painted with California shutters throughout, this move-in-ready home is steps to top schools, parks, Trillium Hospital, Square One, Cooksville GO, and major highways. A must-see opportunity!
Property Details
Interior
Features
3rd Floor
Primary
5.25 x 5.745 Pc Ensuite / O/Looks Park / Double Closet
3rd Br
3.94 x 2.0hardwood floor / Closet / Large Window
2nd Br
4.0 x 2.7hardwood floor / Closet / Large Window
Exterior
Features
Parking
Garage spaces 1
Garage type Built-In
Other parking spaces 1
Total parking spaces 2
Condo Details
Amenities
Visitor Parking
Inclusions
Property History
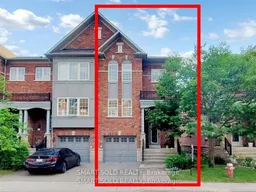 35
35