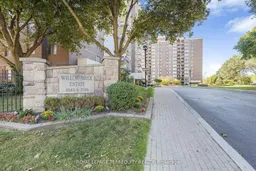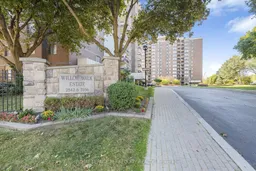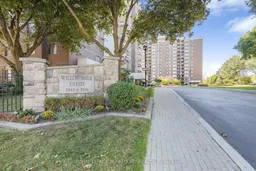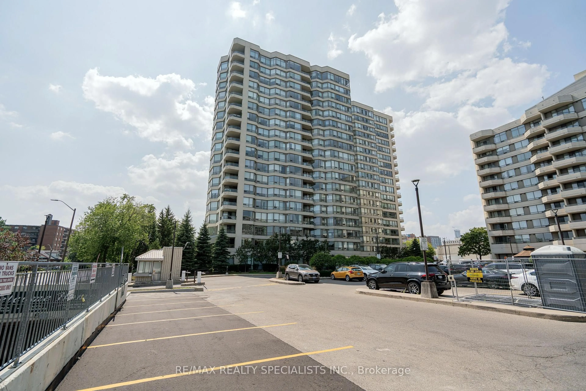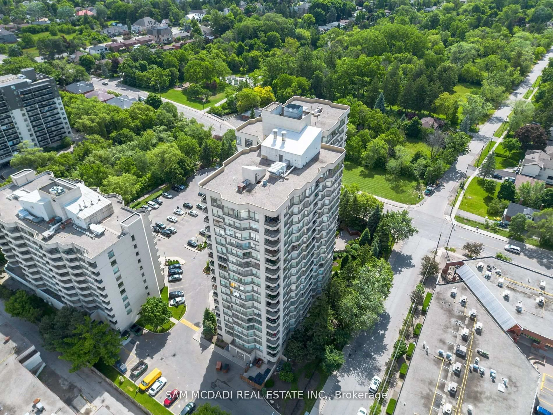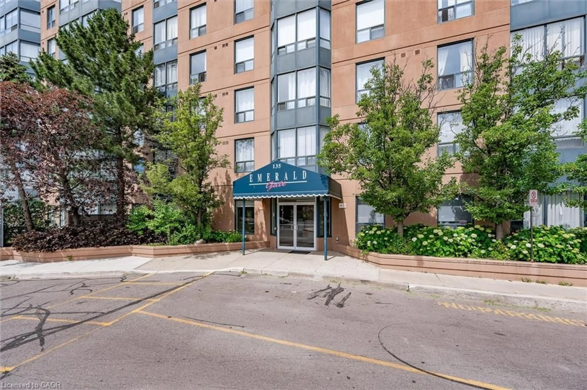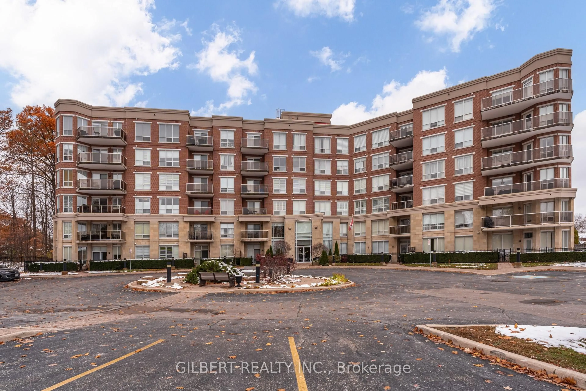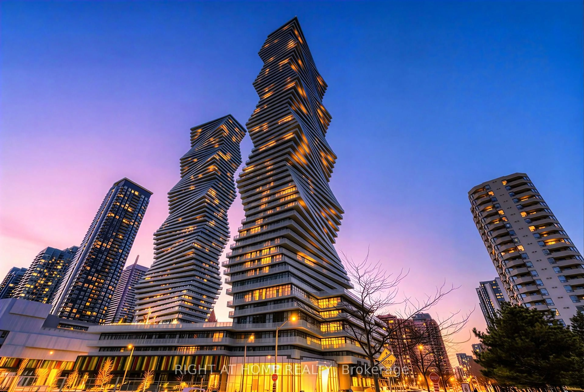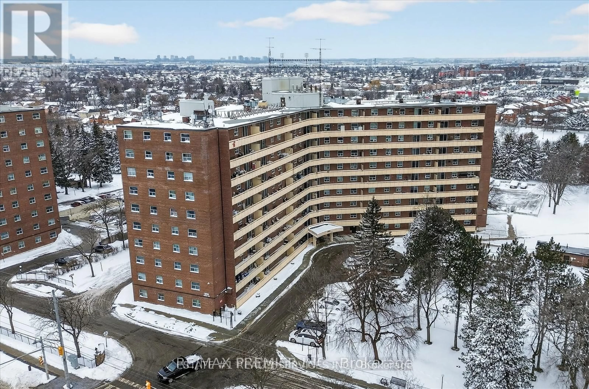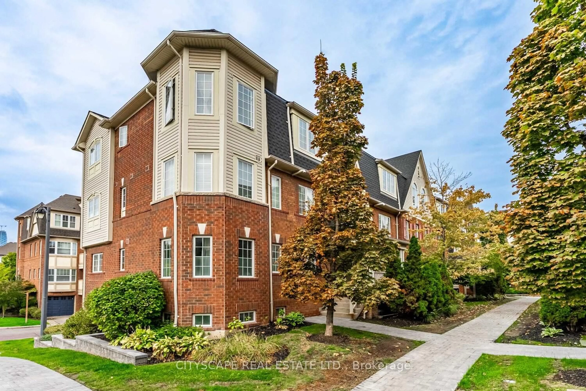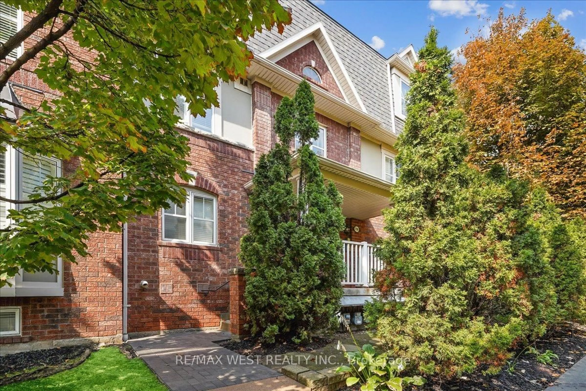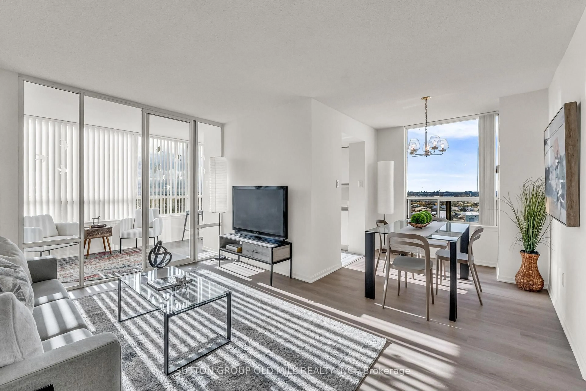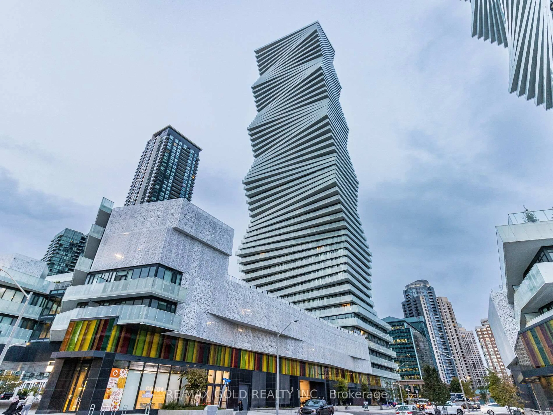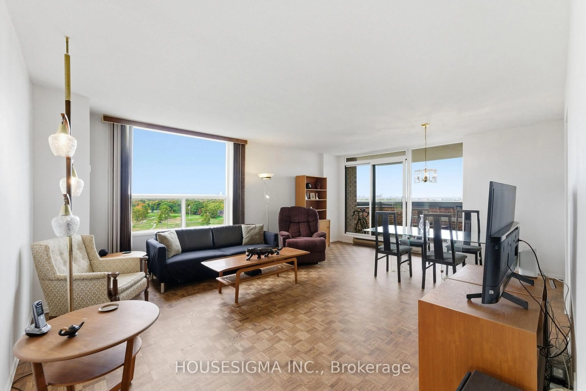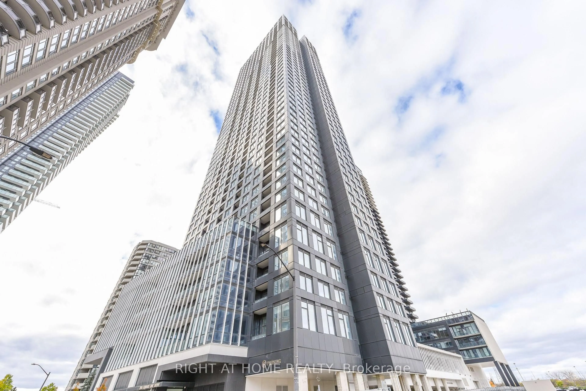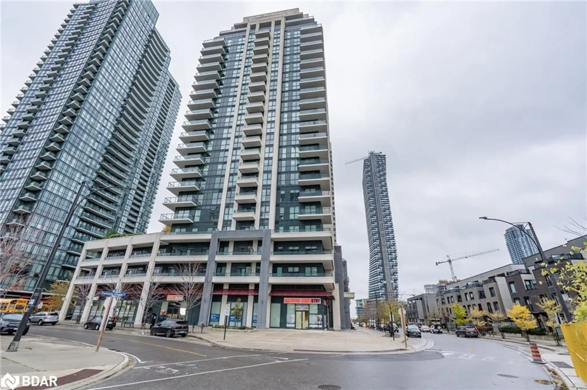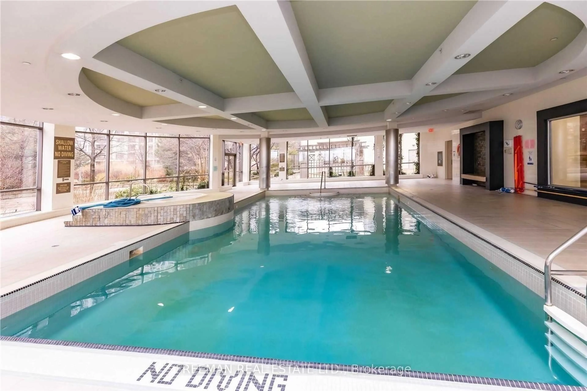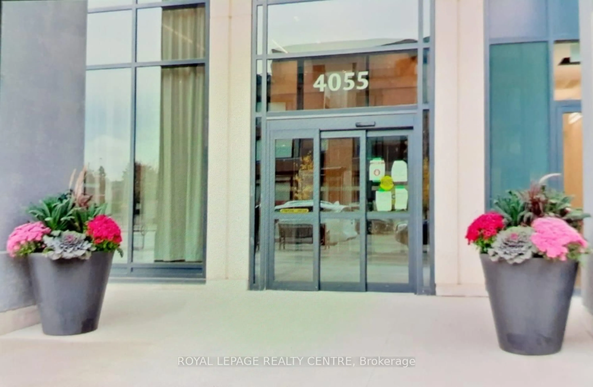Welcome to this spacious, 1,259 sqft 3bed, 2bath corner suite in Mississauga's Cooksville neighbourhood. The carpet-free interior features laminate flooring throughout, a spacious living/dining area with lots of large windows offering plenty of natural light and a walk out to a large balcony. The eat-in kitchen offers great flow and has plenty of storage. Primary bedroom offers a 2-piece ensuite and ample closet space, while two additional bedrooms provide room for kids, guests, a home office, or all three! En-suite laundry adds everyday convenience. The building is immaculately kept and well managed, with beautifully maintained grounds and a long list of lifestyle amenities: an outdoor pool, tennis courts, a park, multiple BBQ areas, visitor parking and inviting green spaces to unwind. Maintenance fees include heat, water, hydro, underground parking & locker, simplifying monthly budgeting. All of this in a superb, transit-friendly location: minutes to Square One, a quick hop to Cooksville GO, and near major highways (QEW/403/401) for effortless commuting. If you've been searching for space, light, and value in a move-in-ready home, this corner unit delivers!
Inclusions: Fridge, Stove, Dishwasher, Washer & Dryer, All Light Fixtures, Window Coverings, Wall A/C Unit.
