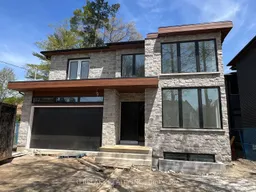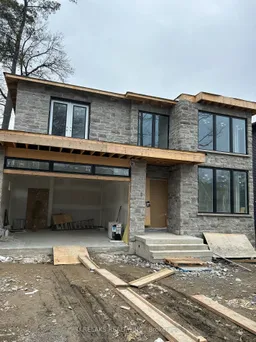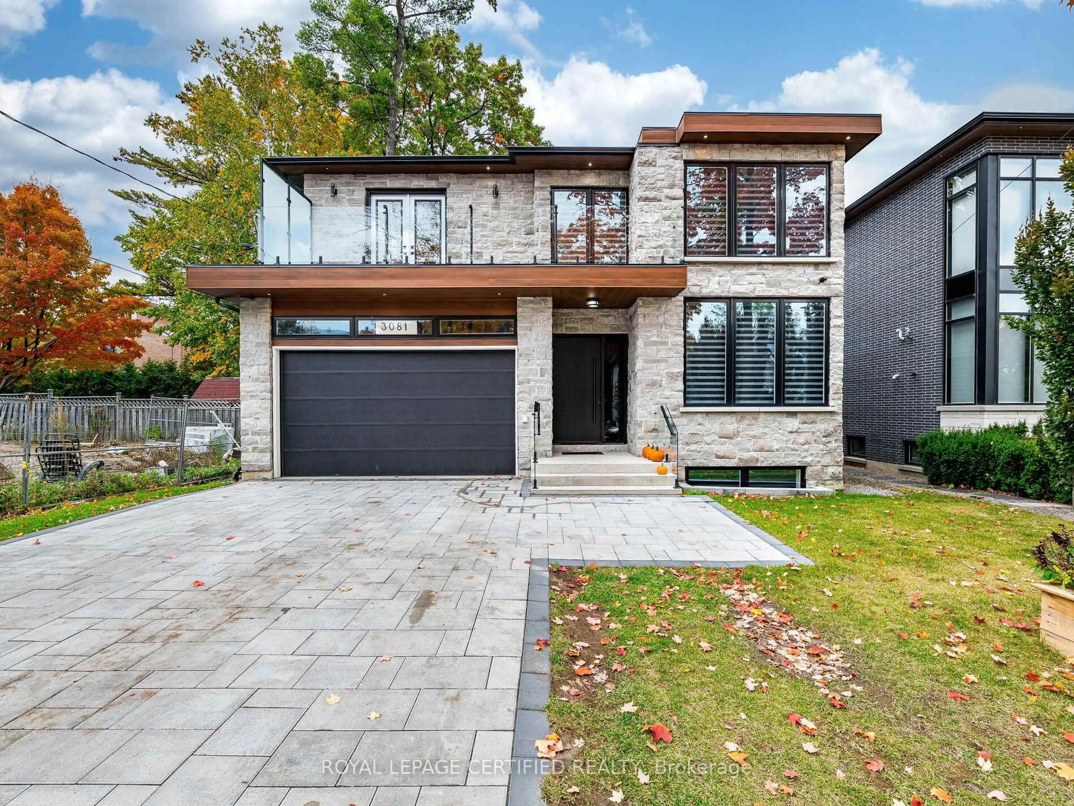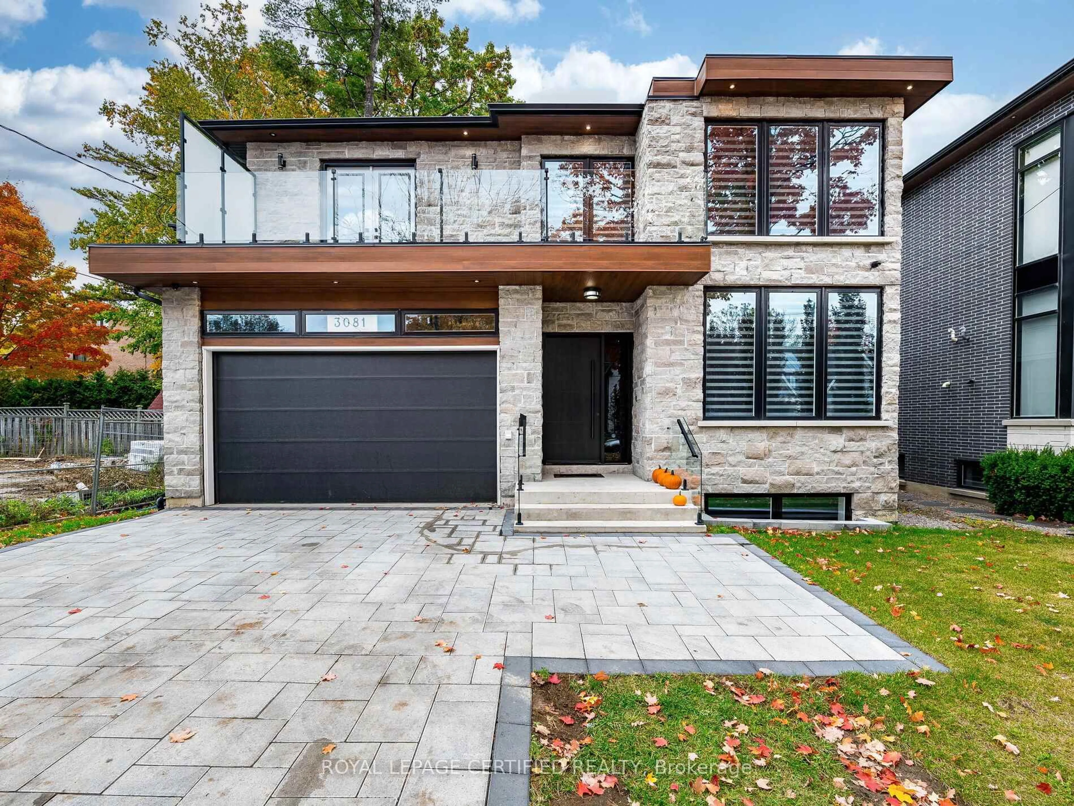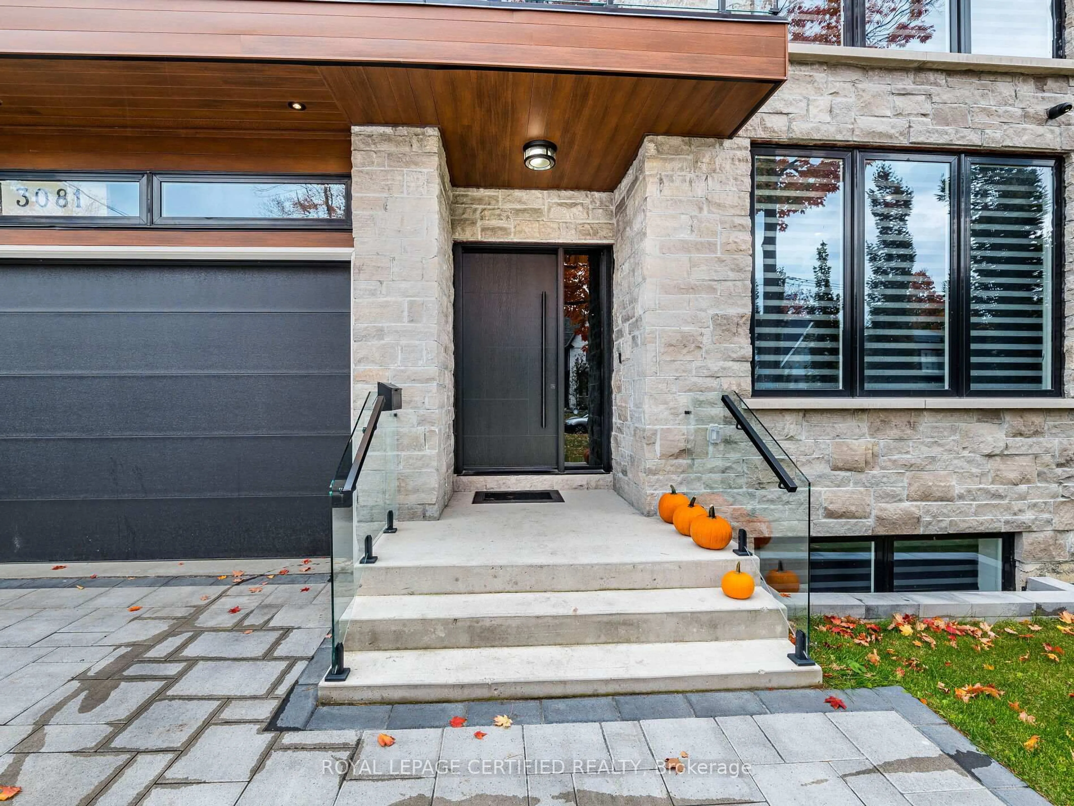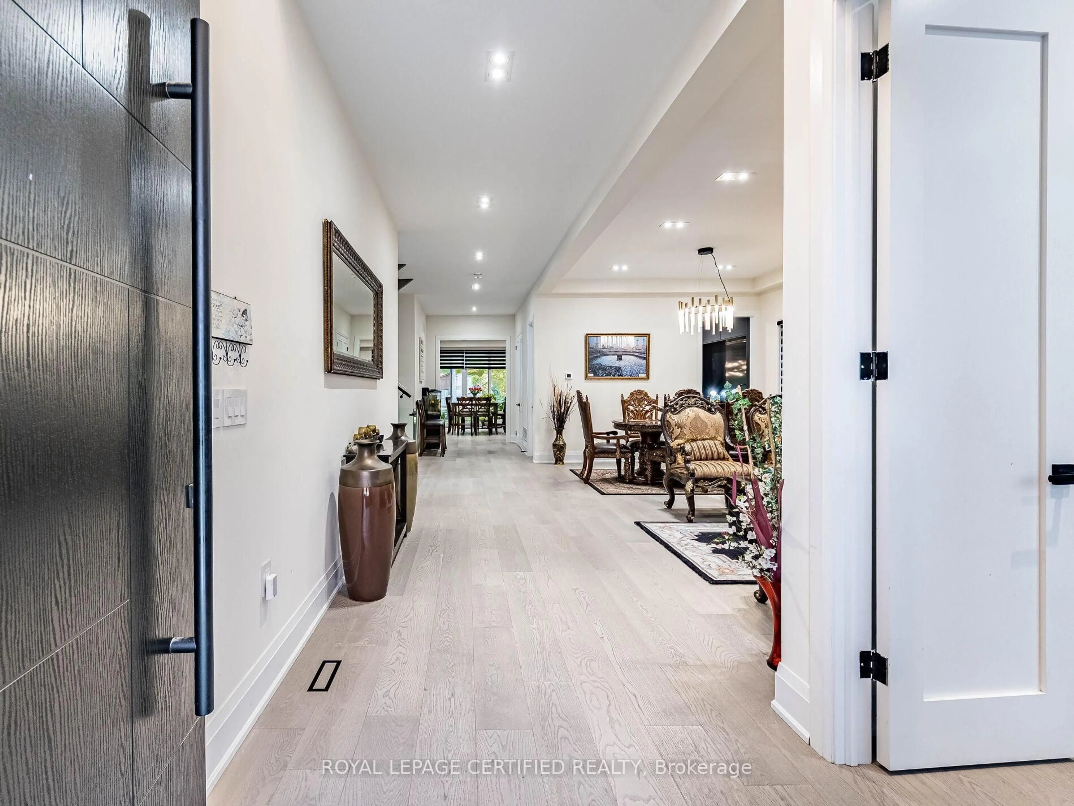3081 Grenville Dr, Mississauga, Ontario L5A 2P6
Contact us about this property
Highlights
Estimated valueThis is the price Wahi expects this property to sell for.
The calculation is powered by our Instant Home Value Estimate, which uses current market and property price trends to estimate your home’s value with a 90% accuracy rate.Not available
Price/Sqft$871/sqft
Monthly cost
Open Calculator
Description
Stunning custom-built estate offering approximately 8,000 sq ft of luxurious living space with a rare 8 bedrooms and 8 washrooms. Featuring soaring 10 ft ceilings on the main floor and 9 ft ceilings on the second floor and basement, this home is loaded with premium upgrades throughout. The main floor boasts a private office, elegant combined living and dining area, spacious family room, and a main-floor primary bedroom with ensuite-ideal for seniors or guests. The chef-inspired kitchen features a massive central island, overlooks the family room, and walks out to a large covered deck-perfect for entertaining. The second floor offers generously sized bedrooms, including three master bedrooms with ensuites. The primary suite features a spa-like ensuite and walk-out to a huge porch. One additional master includes a private balcony. Bedrooms 4 and 5 share a Jack & Jill washroom. Heated washrooms on both the main and second floors add extra comfort. The huge walk-up basement is truly one of a kind, featuring 2 bedrooms, 2 washrooms, an expansive recreation room with wet bar, a rare home theatre under the garage, and an exercise room beneath the covered deck-this is one of the largest basements you'll ever see. The oversized backyard offers potential for a garden suite, recently permitted by the City of Mississauga. Finished with an interlock driveway, this exceptional home delivers space, luxury, and versatility rarely found.
Property Details
Interior
Features
Main Floor
Living
3.6576 x 6.94944Combined W/Dining / hardwood floor / Pot Lights
Family
5.7912 x 4.08432Open Concept / hardwood floor / Pot Lights
Kitchen
5.7912 x 3.6576Centre Island / hardwood floor / Stainless Steel Appl
Office
3.6576 x 2.7432Window Flr to Ceil / hardwood floor
Exterior
Features
Parking
Garage spaces 2
Garage type Built-In
Other parking spaces 4
Total parking spaces 6
Property History
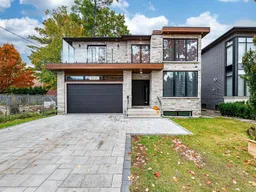 50
50
